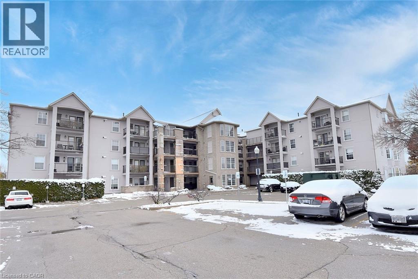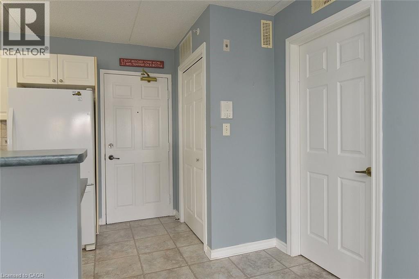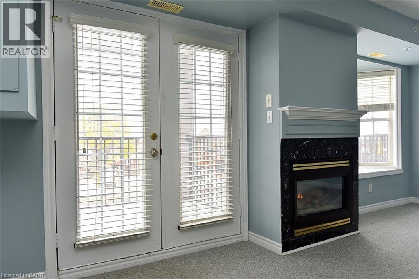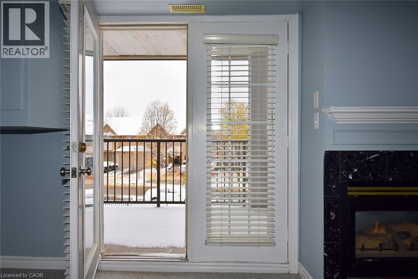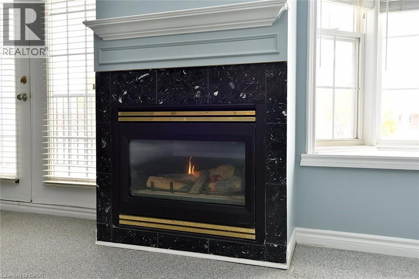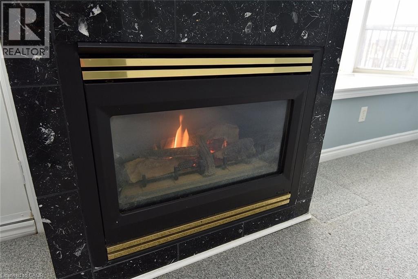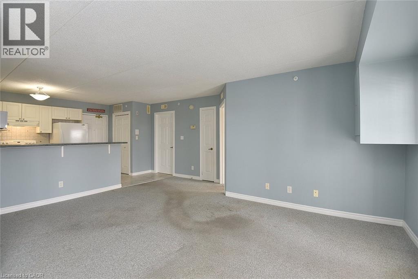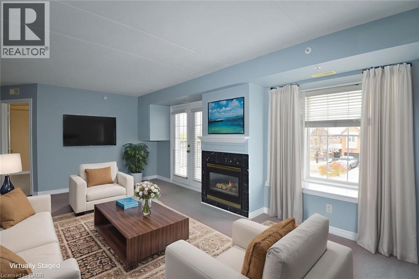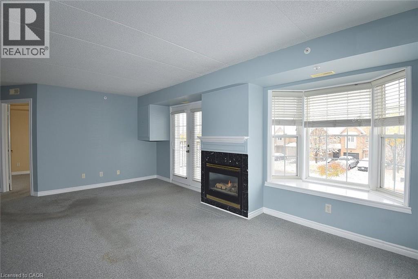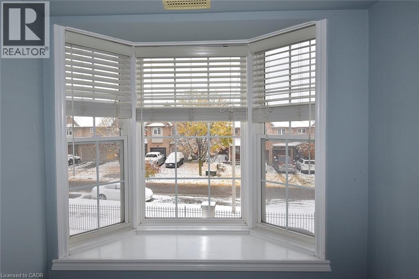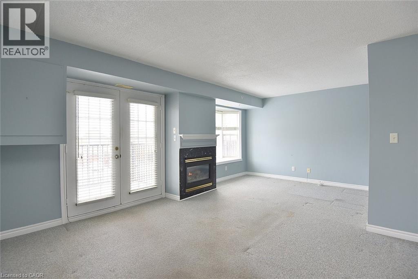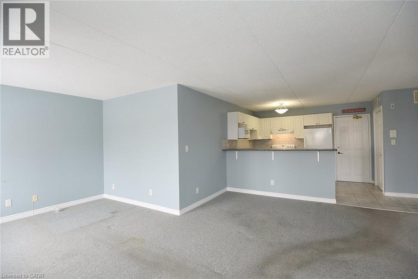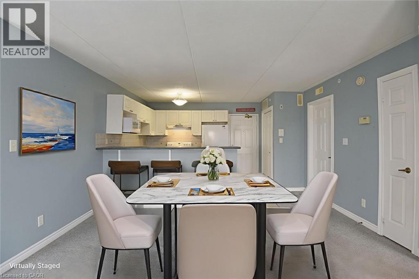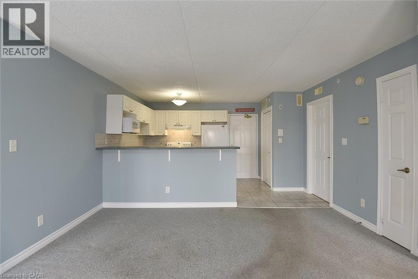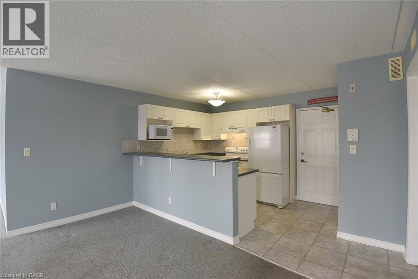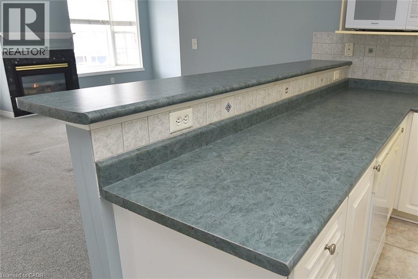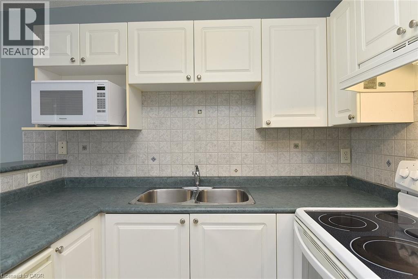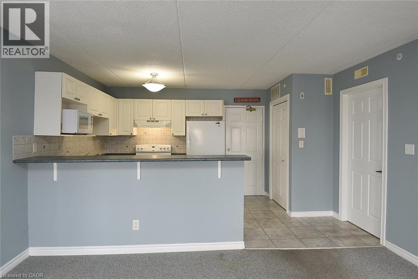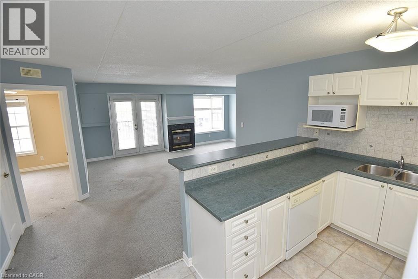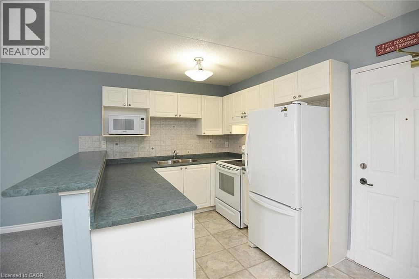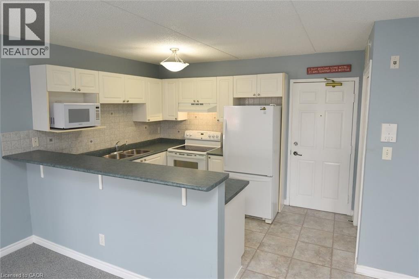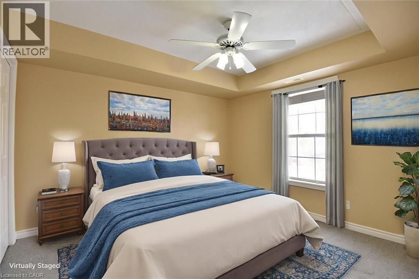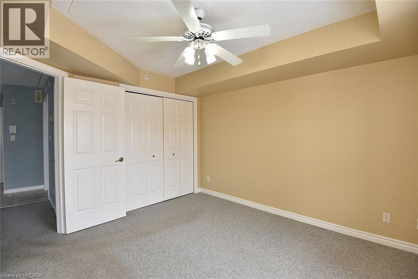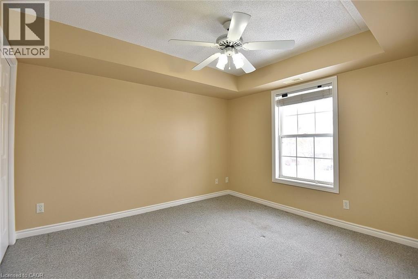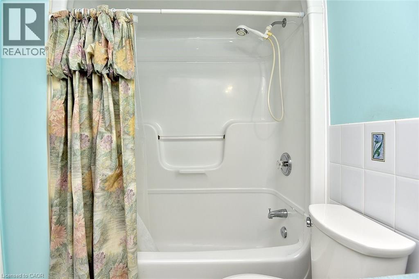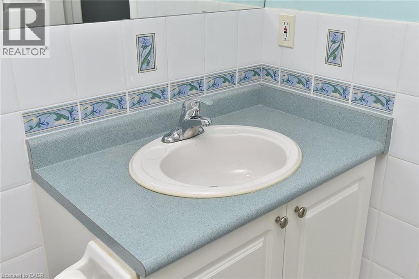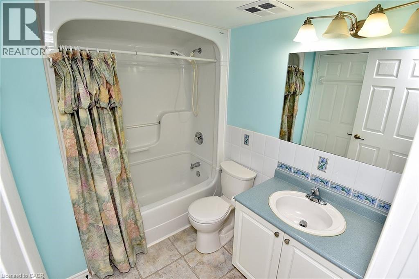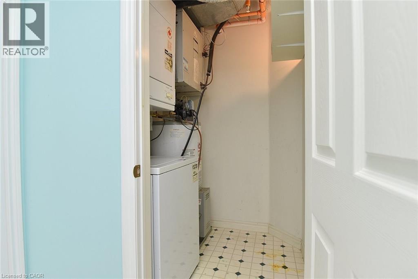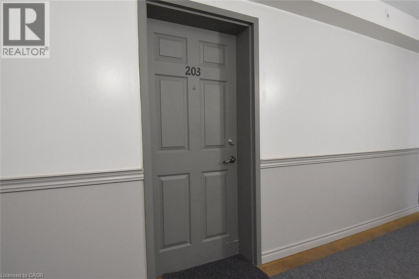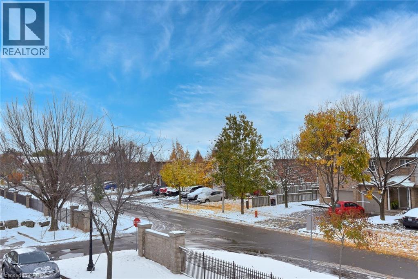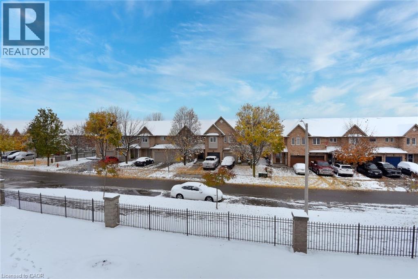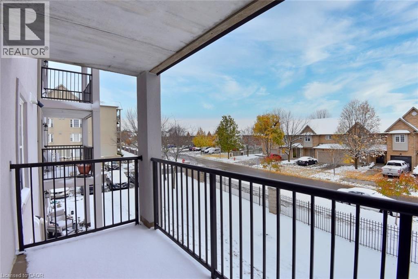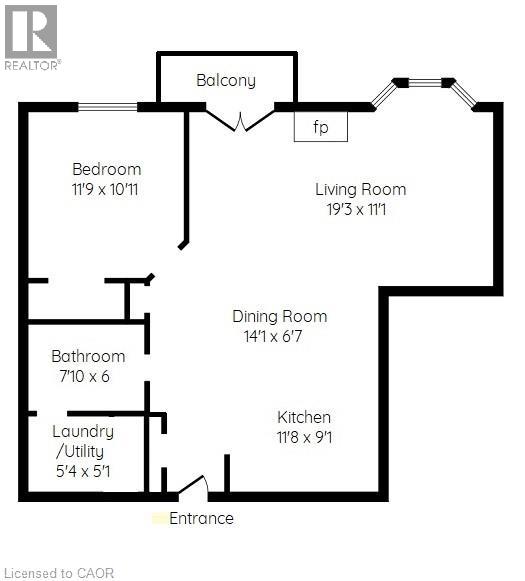1421 Walkers Line Unit# 203 Burlington, Ontario L7M 4P4
1 Bedroom
1 Bathroom
726 sqft
Fireplace
Central Air Conditioning
Forced Air
$375,000Maintenance, Insurance, Landscaping, Water, Parking
$488.88 Monthly
Maintenance, Insurance, Landscaping, Water, Parking
$488.88 MonthlyUnique 1 bedroom condo with a rare layout including space for a dining area and home office. Very spacious with over 700 sq ft of comfort and flexibility! Perfect for first-time buyers or downsizers wanting space without losing the feel of a house. Ready for your personal updates! Prime location close to parks, community centre, shopping, and easy access to highways. Bonus feature includes party room available for residents to host functions/parties. (id:48699)
Property Details
| MLS® Number | 40788113 |
| Property Type | Single Family |
| Amenities Near By | Park, Place Of Worship, Playground, Public Transit, Shopping |
| Community Features | Community Centre |
| Equipment Type | Water Heater |
| Features | Balcony |
| Parking Space Total | 1 |
| Rental Equipment Type | Water Heater |
| Storage Type | Locker |
Building
| Bathroom Total | 1 |
| Bedrooms Above Ground | 1 |
| Bedrooms Total | 1 |
| Amenities | Party Room |
| Appliances | Dishwasher, Dryer, Microwave, Oven - Built-in, Refrigerator, Stove |
| Basement Type | None |
| Construction Style Attachment | Attached |
| Cooling Type | Central Air Conditioning |
| Exterior Finish | Stucco |
| Fire Protection | Smoke Detectors |
| Fireplace Present | Yes |
| Fireplace Total | 1 |
| Fixture | Ceiling Fans |
| Heating Fuel | Natural Gas |
| Heating Type | Forced Air |
| Stories Total | 1 |
| Size Interior | 726 Sqft |
| Type | Apartment |
| Utility Water | Municipal Water |
Parking
| Underground | |
| None |
Land
| Access Type | Road Access, Highway Nearby |
| Acreage | No |
| Land Amenities | Park, Place Of Worship, Playground, Public Transit, Shopping |
| Sewer | Municipal Sewage System |
| Size Total Text | Unknown |
| Zoning Description | D |
Rooms
| Level | Type | Length | Width | Dimensions |
|---|---|---|---|---|
| Main Level | Laundry Room | 5'4'' x 5'1'' | ||
| Main Level | 4pc Bathroom | 7'10'' x 6'0'' | ||
| Main Level | Primary Bedroom | 11'9'' x 10'11'' | ||
| Main Level | Kitchen | 11'8'' x 9'1'' | ||
| Main Level | Dining Room | 14'1'' x 6'7'' | ||
| Main Level | Living Room | 19'3'' x 11'1'' |
Utilities
| Cable | Available |
| Telephone | Available |
https://www.realtor.ca/real-estate/29100329/1421-walkers-line-unit-203-burlington
Interested?
Contact us for more information

