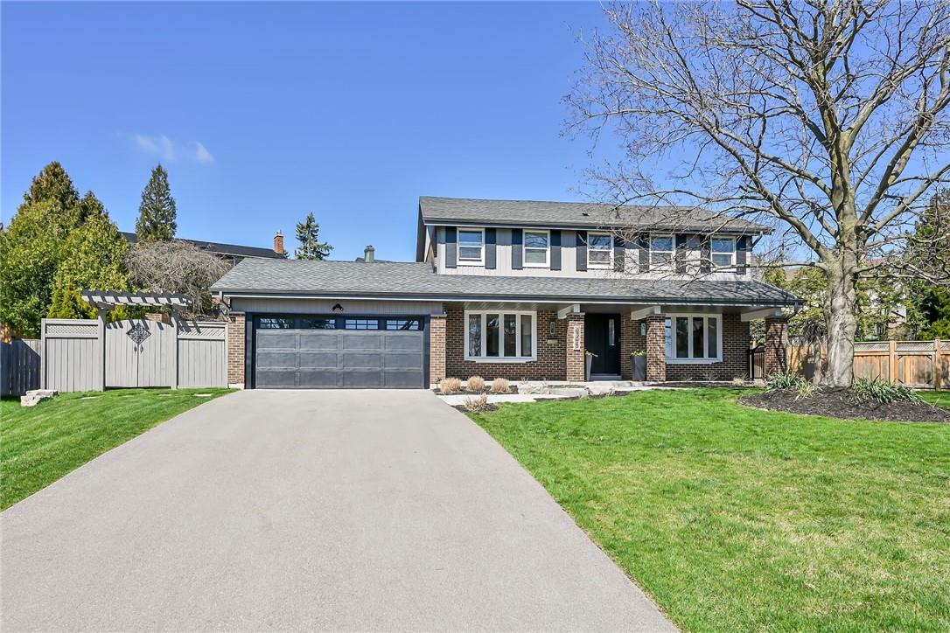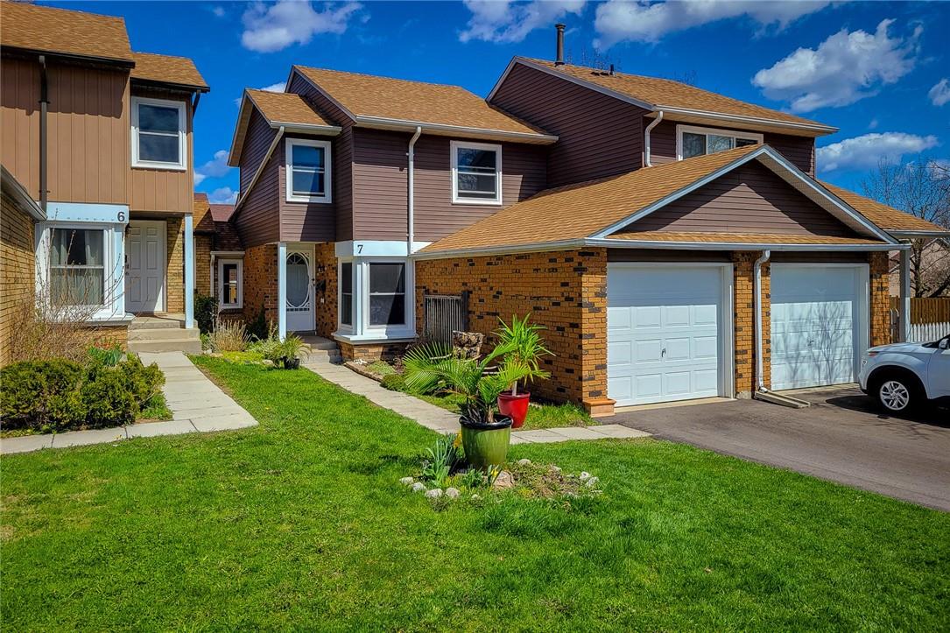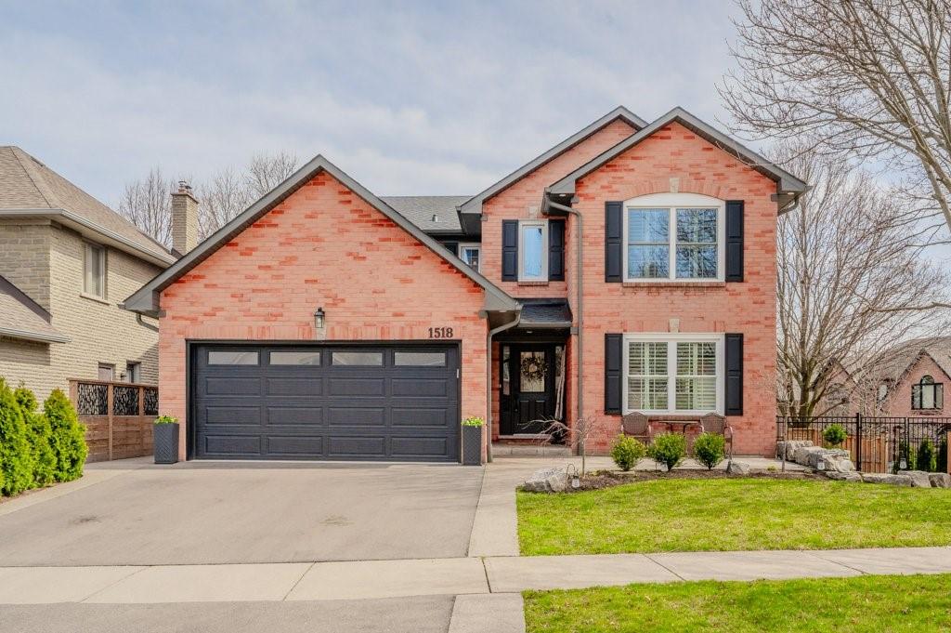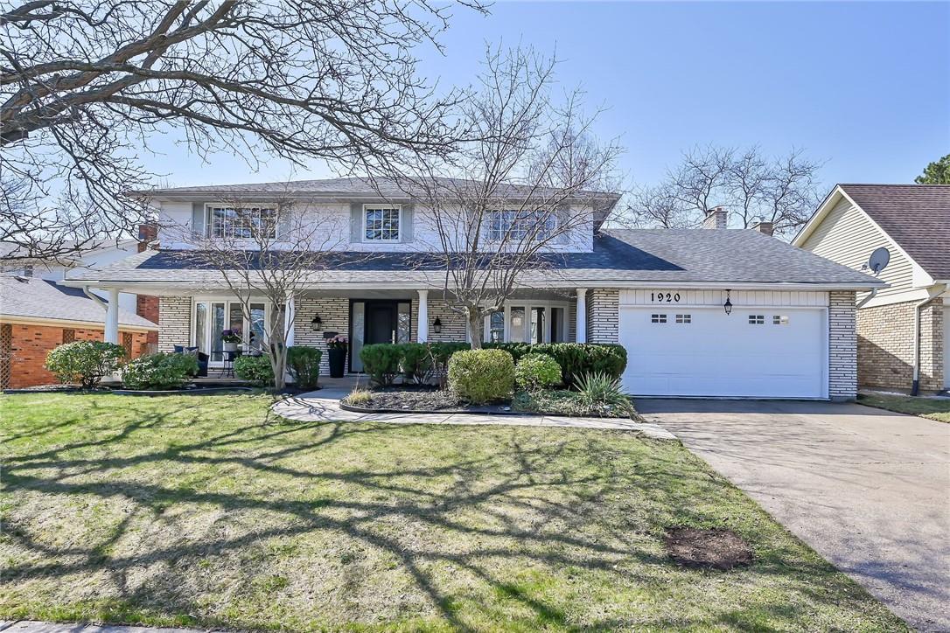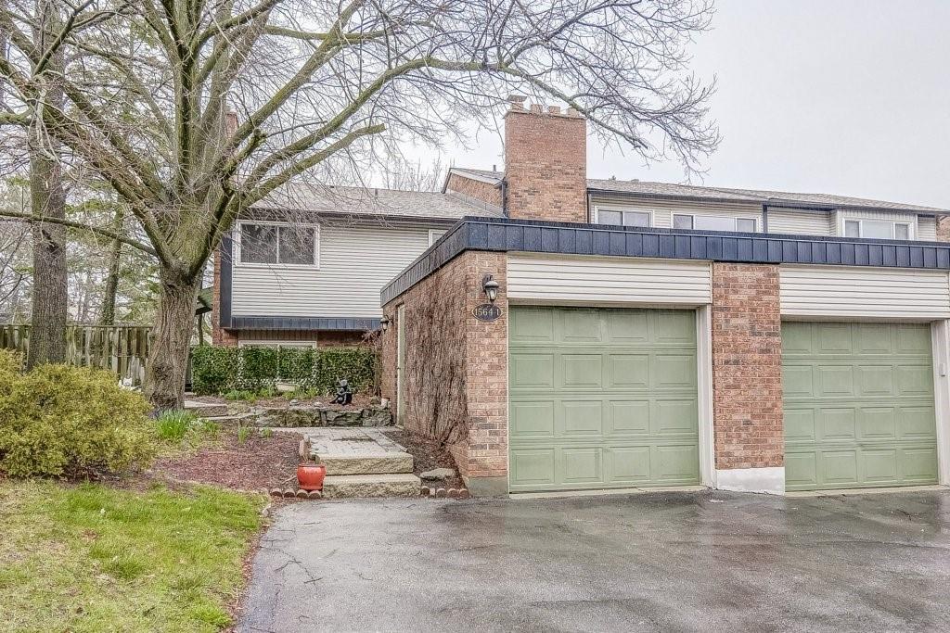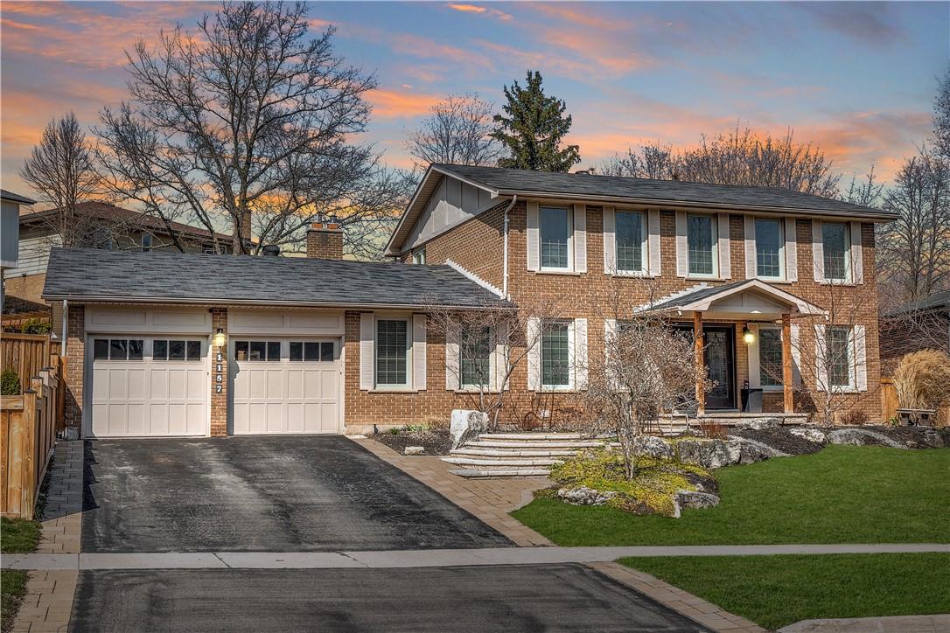2268 Marchbank Court
Burlington, Ontario
A beautiful 5 bedroom home on a quiet court in Burlington’s sought-after Tyandaga neighbourhood. Renovated by a professional designer this home is perfect for those who love to entertain.Separate dining room, living room& family room w/gas fireplace all flow perfectly to the heart of the home: the kitchen which boasts a large peninsula, quartz counters, herringbone backsplash, S/S appliances, open shelving, winefridge & walk-out to a 600 sqft covered deck with living & dining areas to bring the party outside.Upstairs are five bdrms; one currently used as an office&2nd flr laundry. The primary bdrm’s ensuite & the main bath was renovated with spa-like quality. The recroom is perfect for family movie & games nights&a large exercise room could be a children’s playroom. Storage spaces & secondary laundryroom complete this level. In the backyard you retreat to a resort-like inground pool with waterfall feature,Hottub,18-foot commercial grade palm trees, separate pool/change house with 2-piece washroom, custom tiki-style wetbar with beverage fridges all there for a perfect staycation.Other upgrades throughout this gorgeous home include custom paneled walls, white oak engineered hrdwd floors, crown moulding,lights, windows, doors, driveway,pool pump & heater, siding, eaves, soffits,roof, furnace&AC.This property is well situated near the Tyandaga Golf course,several parks& a quick commute to Hwy 403, Hwy 407 & theBurlington GO station. (id:48699)
2185 Fairchild Boulevard, Unit #7
Burlington, Ontario
Fantastic home in the desirable and sought after Tyandaga neighborhood. Looks and feels like a semi with tons of windows and only connected by two walls. Parking for 3 cars and facing the street for space most townhomes don’t offer. Move in ready with new fence, windows and driveway all done in 2023. Custom Kitchen with soft close Maple cupboards. No expense was spared with upgraded Rubio finish on cabinets and Blue Volga granite counters. Walk out from kitchen to a landscaped rear yard full of perennial gardens. The main level is finished with a bright living room and space for a separate dining area or extra sitting area. Upstairs there are 3 spacious bedrms, a walk-in closet, tons of storage, new floors and trim and a freshly updated 4-piece bath with tile surround. The partially finished basement is ready for super fans and comes equipped with a 2-piece bath, bar, Fujitsu plasma tv, and surround sound all ready for you to watch the Game. Don’t like the Habs? No problem the owner will paint this back to white for you! This is a natures lovers paradise being a minutes’ walk to trails, parks, golf course and the Bruce trail. Walk to beautiful trails and parks in minutes, close to shopping and grocery centers, and just minutes to the highway for commuters. This home is ready for you to move in, with updated kitchen, bath, flooring paint, trim, windows, fence, driveway, and thoughtfully landscaped front and rear gardens full of perennials. Just move in and enjoy! RSA (id:48699)
1518 Cottontree Drive
Burlington, Ontario
Gorgeous renovated & updated home with in-law suite! Beautiful exterior boasting rock landscaping w gardens, front patio, partial wrought-iron fencing, and fully fenced private pool w slate stone-look concrete patio & surround -a perfect summer oasis! The main floor is a classic design and offers wainscotting, crown moulding, h/w floors, an ornamental f/p in living room, a formal dining room, a recluse home office, an eat-in kitchen w updated c/tops, b/splash, sink, faucet & under cabinet lighting, open to cozy family rm featuring a stone f/p surround & reclaimed wood mantel. Main floor laundry w garage access. Upstairs, you’ll find a sky-light hallway, an exceptional primary suite w His & Her closets, h/w floor & 4-pce ensuite boasting oversized walk-in glass shower w bench, dbl sink quartz-top vanity & a linen closet. 3 additional bedrooms are generously sized -all w large closet space & share an updated 5-pce Bath including dble sinks. This home has 2 staircases to the basement plus private side-door access, equipped w a huge rec room, kitchenette, bedroom w an egress window, and bathroom with a shower -ideal for an in-law suite. Other features/updates include California shutters, repainted bedrooms & bathroom, newer dishwasher, washer, dryer, roof, most windows, garage door & floor, A/C, owned hot water tank, 200 AMP, and the pool has been opened, cleaned & serviced. Located just minutes from Hwy 407, parks, schools, shopping& more. This Tyandaga beauty truly has it all! (id:48699)
1920 Edenvale Crescent
Burlington, Ontario
EXQUISITE 4+1 BED IN PRESTIGIOUS TYANDAGA, ON A TREELINED & QUIET, SAFE, CHILD FRIENDLY STREET, SHORT WALK TO THE GOLF COURSE AND KERN CLIFF PARK. THIS BEAUTIFUL HOME HAS THE PERFECT FLOOR PLAN WITH ALL YOUR NEEDS COVERED, AND THE “I WANTS” INCLUDED. SPACIOUS KITCHEN WITH INDUCTION COOKTOP, DOUBLE WALL OVENS, CUSTOM CABINETRY AND GRAND ISLAND. MAIN FL - OFFICE, SEPARATE DINING ROOM, OVERSIZED FAMILY RM W/ WOOD BURNING FIREPLACE, and LAUNDRY ROOM. UPSTAIRS ARE 4 LARGE BEDROOMS, MASTER HAS HIS/HERS CLOSETS, AND ENSUITE WITH HEATED FL. BASEMENT IS AN ENTERTAINER’S DELIGHT - COMPLETELY FINISHED W/ BONUS WALK OUT, FULL BATH, HUGE BEDROOM W/ CUSTOM CLOSET, EXPANSIVE STORAGE SPACE, COMPLETE BAR INCLUDING DISHWASHER, 2 TV’S, GRANITE COUNTERS, FULL SIZE FRIDGE AND BEER KEGERATOR WITH TAPS. COULD EASILY BE USED AS AN SECOND KITCHEN. OR BRING THE PARTY OUTSIDE TO THE WEST FACING BACKYARD COMPLETE W/ SALTWATER POOL (2015) W/ HIGHEND HAYWARD EQUIPMENT, SUNDANCE 6 PERSON HOT TUB (2019), FULL-SIZE STORAGE CABANA AND SPACE FOR THE KIDS TO PLAY, GAS LINE FOR BBQ!. PARADISE IS A QUICK AND EASY VIEW/ACCESS FROM THE KITCHEN PATIO DOORS! THE HOUSE IS A QUICK ACCESS TO HIGHWAYS AND THE GO, SHOPPING, MOVIES, COSTCO! (id:48699)
1564 Kerns Road, Unit #1
Burlington, Ontario
Spacious end unit in desirable complex in Tyandaga. Landscaped, terraced lot. 3 walkouts to sundecks and fully fenced interlock patio. Amenities include Indoor pool and party room. Fees include water, driveway & road snow removal, exterior maintenance and parking. Lovely floor plan with loads of features, including family room with large above grade windows and gas fireplace. Primary bedroom with large ensuite and double closets in ensuite and walkout to balcony. Neutral paint and extremely well cared for. Approximately 2257 square feet of finished living area. 1941 Sq. Ft. above grade includes recreation room with walk out to rear patio. (id:48699)
1157 Havendale Boulevard
Burlington, Ontario
Discover the perfect harmony of convenience and serenity in Tyandaga. Welcome to your grand two-storey brick home, nestled on a sprawling lot with exquisite landscaping. Located mere steps from the Bruce Trail, Tyandaga Golf Course surrounded by stunning estate homes & easy access to all the amenities Burlington has to offer. This home offers a functional layout, with a space for everyone in the family to escape! You will fall in love with the versatility as soon as you walk through the door. The main level office is the perfect place for productivity. Kitchen overlooking the backyard with tons of cabinet space and an island with seating for four. Formal dining and living room on the main level - making it a breeze to host a large dinner party. Unwind in the spacious and cozy family room with woodburning fireplace & walk-out to covered porch. Large in-ground swimming pool, covered outdoor dining space, basketball court! shed turned into a “man-cave” fully wired and equipped with A/C & heat, bar fridge & TV. The massive unfinished lower level presents endless opportunities for customization, awaiting your personal touch; whether you envision a family retreat, games room, workshop, or more – it's your canvas to make it your own! Mere steps from the Bruce Trail, with excellent access to the 407/QEW, 403, and GO Station, this home offers both convenience and tranquillity. Simply move in and live the lifestyle you've always dreamed of! (id:48699)

