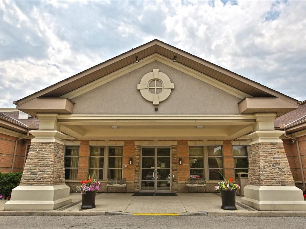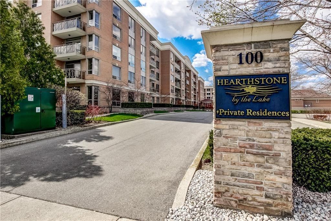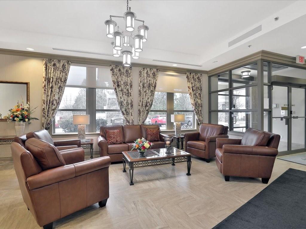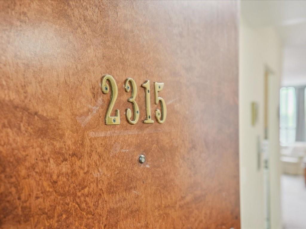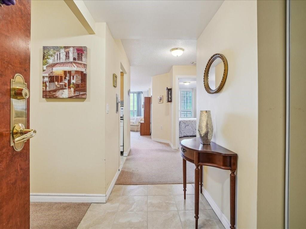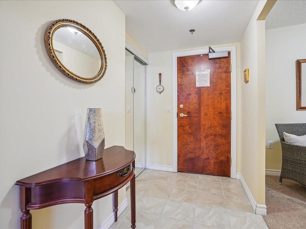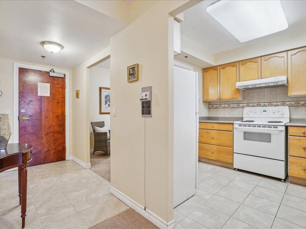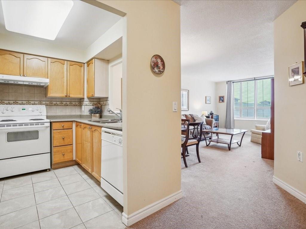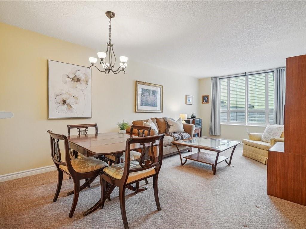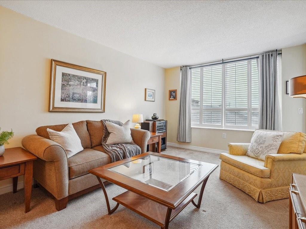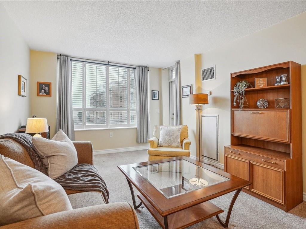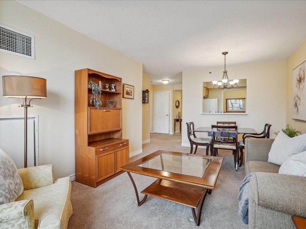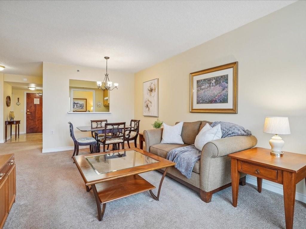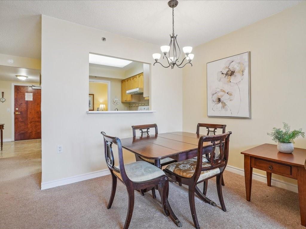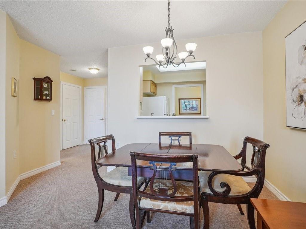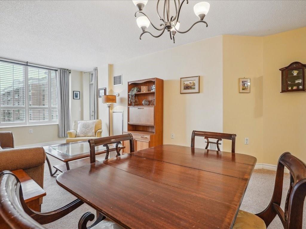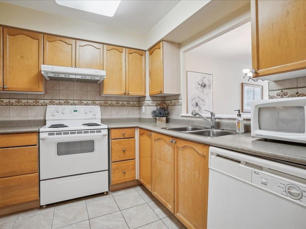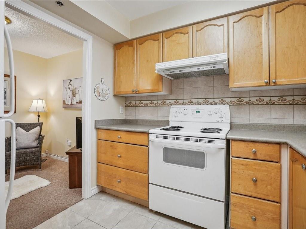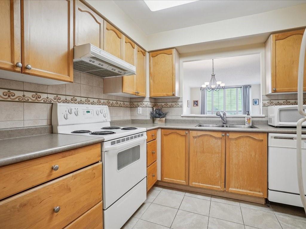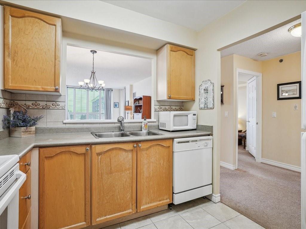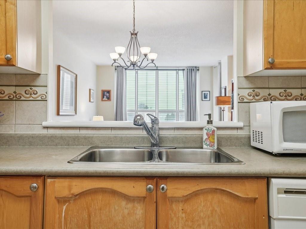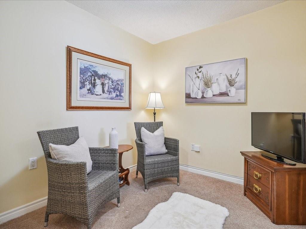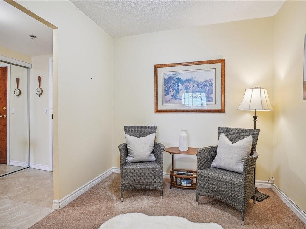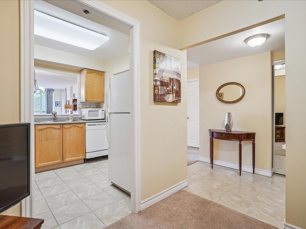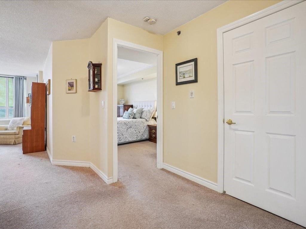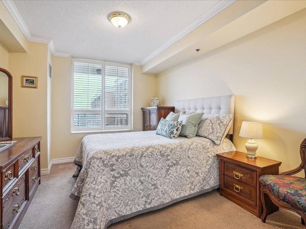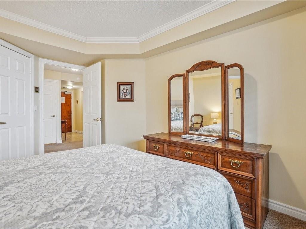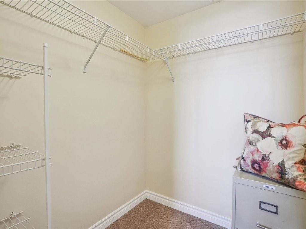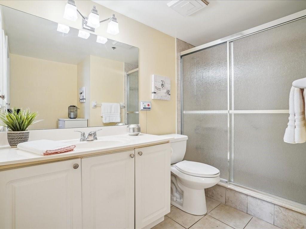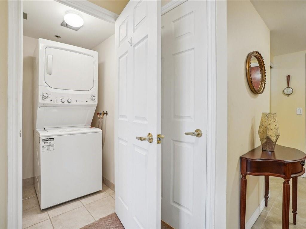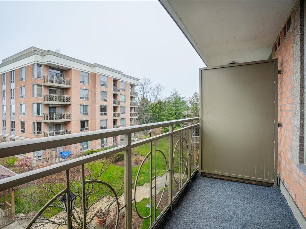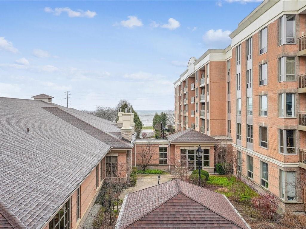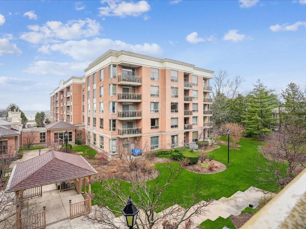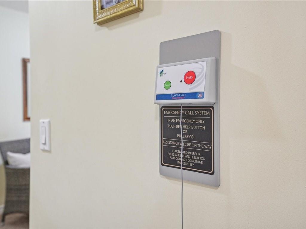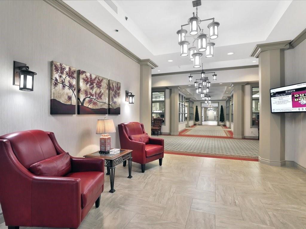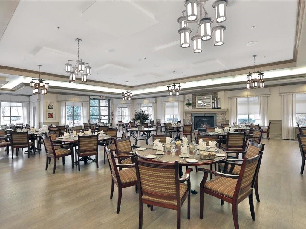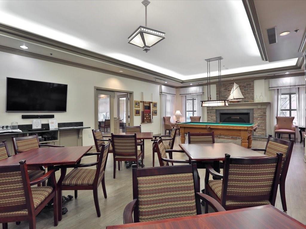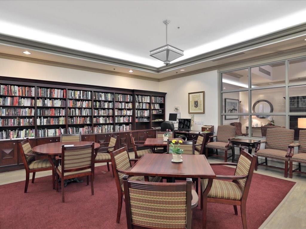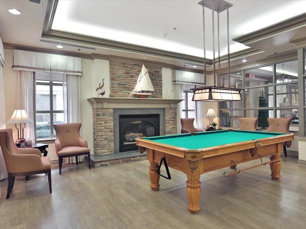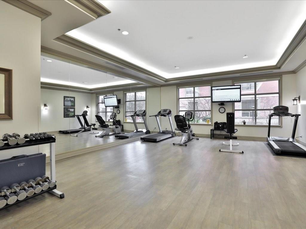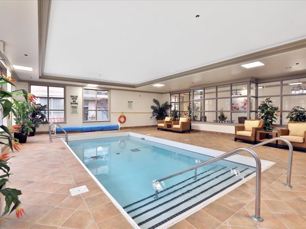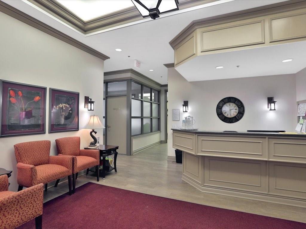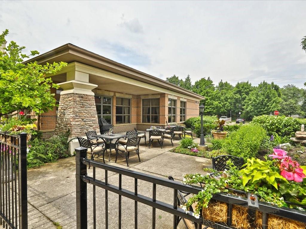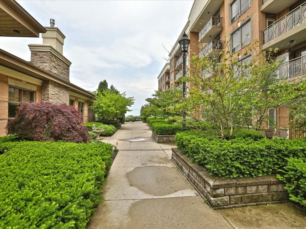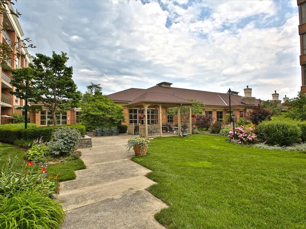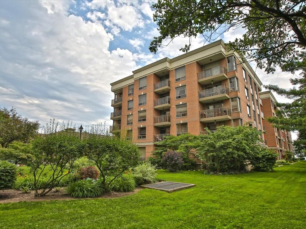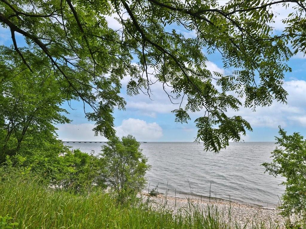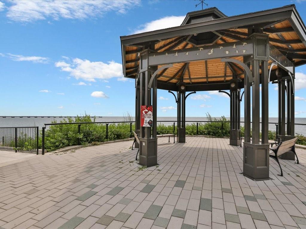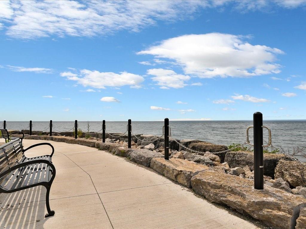100 Burloak Drive, Unit #2315 Burlington, Ontario L7L 6P6
$449,900Maintenance,
$682.58 Monthly
Maintenance,
$682.58 MonthlyLuxurious Retirement Living! Welcome to this cozy 1 bedroom + den condo in a vibrant retirement community. Enjoy the spacious living room and dining room area and a full kitchen for independent living or dine at the on-site restaurant. The large primary bedroom boasts a walk-in closet, steps to the accessible bathroom with walk-in shower and in-suite laundry. Relax on the balcony overlooking serene garden and lake views. Building amenities include a pool, gym, library, games room, restaurant, and health center. Social butterflies will love the array of activities and day trips. The mandatory club fee includes some meal and housekeeping credits, making retirement living a breeze. Live your best life here! (id:48699)
Property Details
| MLS® Number | H4190550 |
| Property Type | Single Family |
| Amenities Near By | Public Transit |
| Equipment Type | None |
| Features | Park Setting, Southern Exposure, Park/reserve, Balcony, Paved Driveway, Automatic Garage Door Opener |
| Parking Space Total | 1 |
| Pool Type | Indoor Pool, Inground Pool |
| Rental Equipment Type | None |
| Storage Type | Storage |
| Water Front Type | Waterfront Nearby |
Building
| Bathroom Total | 1 |
| Bedrooms Above Ground | 1 |
| Bedrooms Total | 1 |
| Amenities | Exercise Centre, Party Room |
| Appliances | Dishwasher, Dryer, Refrigerator, Stove, Washer, Window Coverings |
| Basement Type | None |
| Constructed Date | 2000 |
| Cooling Type | Central Air Conditioning |
| Exterior Finish | Brick |
| Foundation Type | Poured Concrete |
| Heating Fuel | Electric |
| Stories Total | 1 |
| Size Exterior | 750 Sqft |
| Size Interior | 750 Sqft |
| Type | Apartment |
| Utility Water | Municipal Water |
Parking
| Inside Entry | |
| Underground |
Land
| Acreage | No |
| Land Amenities | Public Transit |
| Sewer | Municipal Sewage System |
| Size Irregular | Common Element |
| Size Total Text | Common Element |
Rooms
| Level | Type | Length | Width | Dimensions |
|---|---|---|---|---|
| Ground Level | Laundry Room | Measurements not available | ||
| Ground Level | 3pc Bathroom | Measurements not available | ||
| Ground Level | Primary Bedroom | 10' 8'' x 10' '' | ||
| Ground Level | Den | 7' 8'' x 8' 2'' | ||
| Ground Level | Living Room/dining Room | 17' 8'' x 11' 10'' | ||
| Ground Level | Kitchen | 8' 5'' x 8' 7'' | ||
| Ground Level | Foyer | Measurements not available |
https://www.realtor.ca/real-estate/26740527/100-burloak-drive-unit-2315-burlington
Interested?
Contact us for more information

