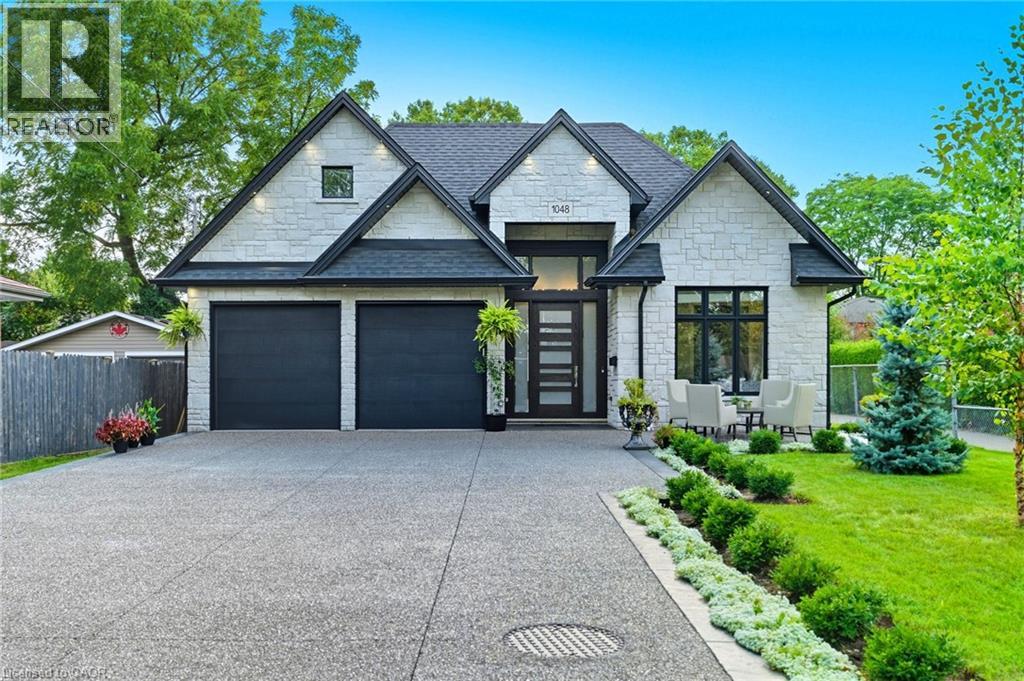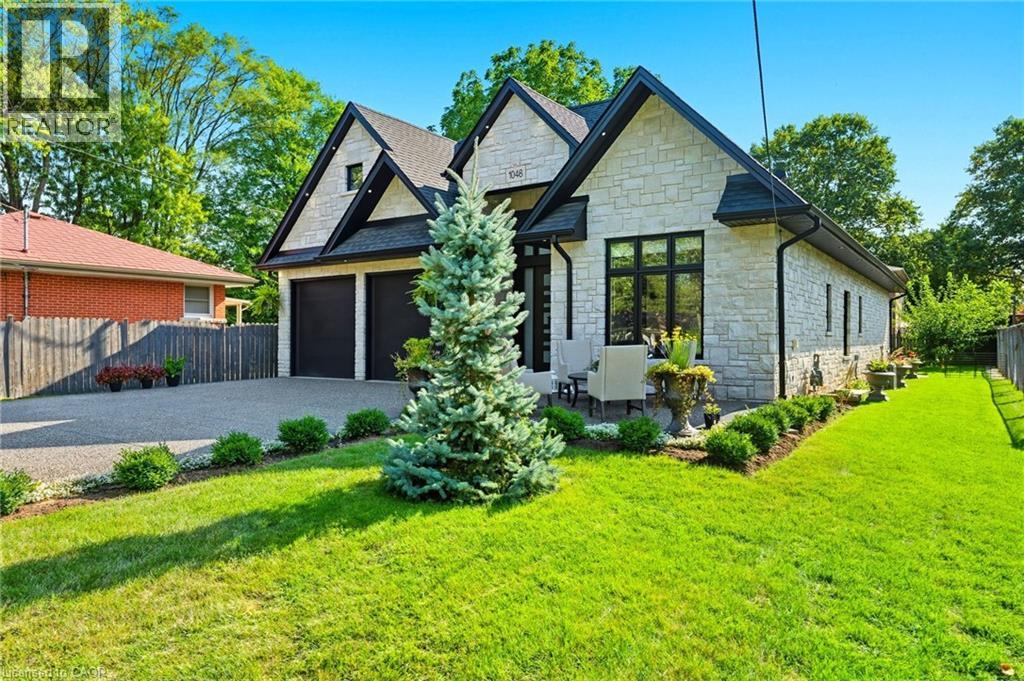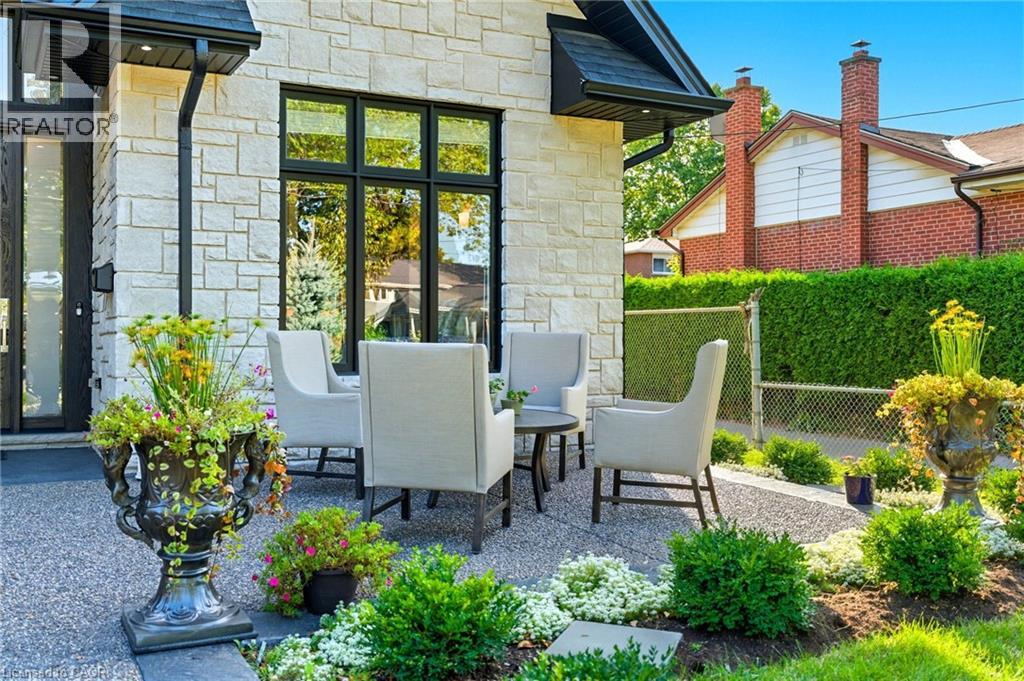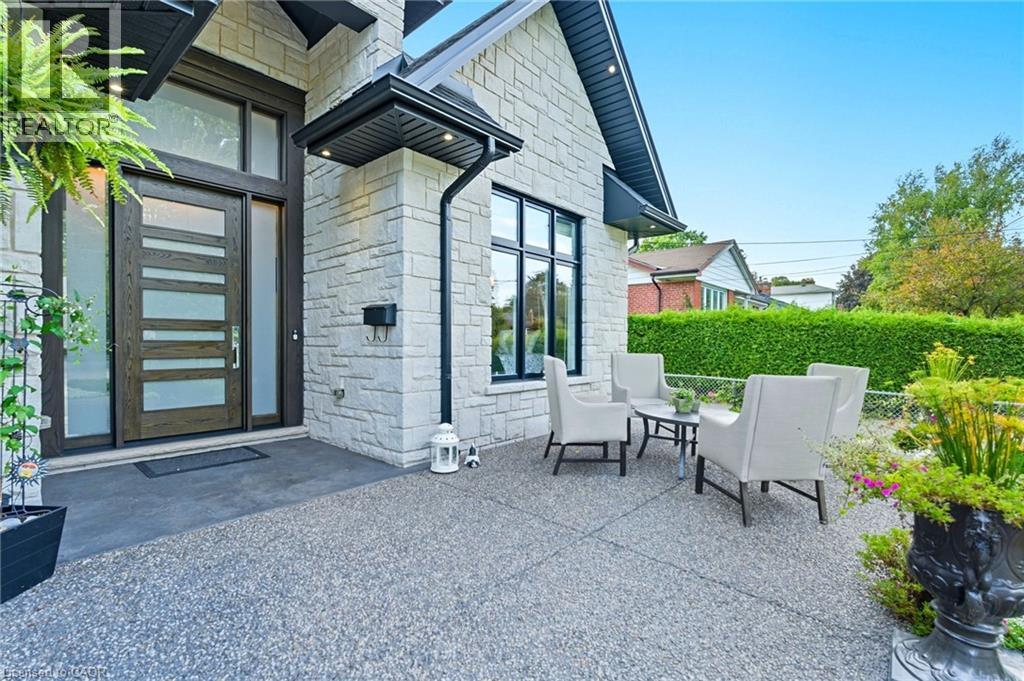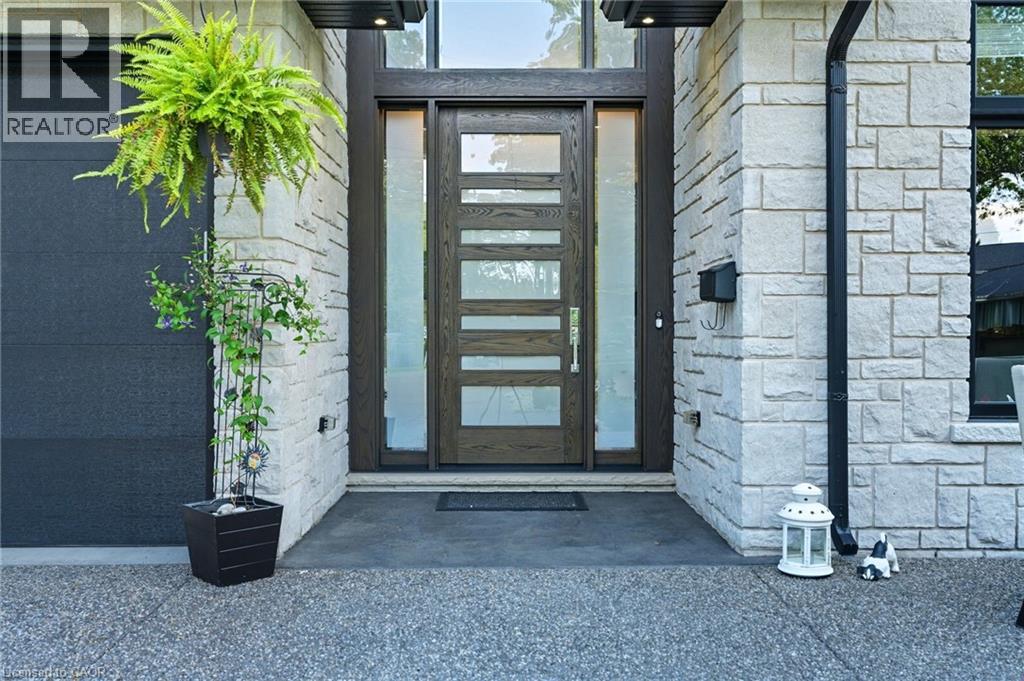2 Bedroom
2 Bathroom
1890 sqft
Bungalow
Fireplace
Central Air Conditioning
$1,499,900
Newly built exquisite bungalow in the desirable neighbourhood of Aldershot- Burlington. 1890 sqft main floor: 2 bedroom + den and 2 full baths. Walk-up basement. Level entry for accessibility through the front door and extended double car garage. This is no ordinary home—it is a rare gem: just three years old, yet surrounded by mature tree lined streets, steps to parks and schools, ample parking and quiet serenity that only a well-loved neighbourhood can provide. Be prepared to be wowed when greeted by magnificent 12-foot coffered ceilings in foyer and great room which elevate the sense of spaciousness and grandeur. The heart of this home is undoubtedly the custom chef’s kitchen featuring gleaming granite countertops that extend up as backsplashes and cascade gracefully as waterfalls down the sides of the oversized island. The entire open living space is bright, flooded with natural light looking out onto the private backyard. The primary bedroom also overlooks the peaceful backyard. Master walk-in closet offers abundant storage, while the ensuite bathroom is a private oasis with a deep soaking whirlpool tub and separate glass-enclosed walk-in shower. On the main floor you will find dining room complete with custom bar, second bedroom, spacious den and another luxury bathroom (4 piece). No expense was spared when designing this home. Outside, all-stone exterior and custom aggregate window wells. Inside, solid hardwood floors, upgraded chandeliers, custom cabinetry and high-end appliances. Downstairs is a full-height basement with 9-foot ceilings and radiant heated floors. The basement walk-up provides a private entrance, making the basement ideally suited for a variety of uses: independent in-law suite, a lucrative rental apartment, or a spacious home theatre and games room. Outside the well-appointed lot and mature trees create a private oasis with an expansive exposed aggregate patio and fenced yard ensures safety for pets and children. (id:48699)
Property Details
|
MLS® Number
|
40768638 |
|
Property Type
|
Single Family |
|
Amenities Near By
|
Golf Nearby, Hospital, Place Of Worship, Schools, Shopping |
|
Community Features
|
Community Centre |
|
Features
|
Southern Exposure, Sump Pump, Automatic Garage Door Opener |
|
Parking Space Total
|
4 |
Building
|
Bathroom Total
|
2 |
|
Bedrooms Above Ground
|
2 |
|
Bedrooms Total
|
2 |
|
Appliances
|
Central Vacuum, Dishwasher, Dryer, Refrigerator, Washer, Microwave Built-in, Gas Stove(s), Garage Door Opener |
|
Architectural Style
|
Bungalow |
|
Basement Development
|
Unfinished |
|
Basement Type
|
Full (unfinished) |
|
Constructed Date
|
2022 |
|
Construction Style Attachment
|
Detached |
|
Cooling Type
|
Central Air Conditioning |
|
Exterior Finish
|
Stone |
|
Fireplace Present
|
Yes |
|
Fireplace Total
|
1 |
|
Foundation Type
|
Poured Concrete |
|
Heating Fuel
|
Natural Gas |
|
Stories Total
|
1 |
|
Size Interior
|
1890 Sqft |
|
Type
|
House |
|
Utility Water
|
Municipal Water |
Parking
Land
|
Access Type
|
Road Access, Highway Access |
|
Acreage
|
No |
|
Land Amenities
|
Golf Nearby, Hospital, Place Of Worship, Schools, Shopping |
|
Sewer
|
Municipal Sewage System |
|
Size Depth
|
140 Ft |
|
Size Frontage
|
56 Ft |
|
Size Irregular
|
0.167 |
|
Size Total
|
0.167 Ac|under 1/2 Acre |
|
Size Total Text
|
0.167 Ac|under 1/2 Acre |
|
Zoning Description
|
R2 1 |
Rooms
| Level |
Type |
Length |
Width |
Dimensions |
|
Basement |
Other |
|
|
37'3'' x 56'10'' |
|
Main Level |
Den |
|
|
12'10'' x 7'10'' |
|
Main Level |
Bedroom |
|
|
11'4'' x 8'11'' |
|
Main Level |
Primary Bedroom |
|
|
12'10'' x 14'11'' |
|
Main Level |
Breakfast |
|
|
11'5'' x 8'8'' |
|
Main Level |
3pc Bathroom |
|
|
7'3'' x 7'7'' |
|
Main Level |
4pc Bathroom |
|
|
12'10'' x 8'0'' |
|
Main Level |
Laundry Room |
|
|
7'0'' x 8'1'' |
|
Main Level |
Kitchen |
|
|
11'5'' x 17'3'' |
|
Main Level |
Dining Room |
|
|
12'10'' x 12'1'' |
|
Main Level |
Living Room |
|
|
12'10'' x 18'4'' |
|
Main Level |
Foyer |
|
|
7'10'' x 16'7'' |
https://www.realtor.ca/real-estate/28847573/1048-dovercourt-avenue-burlington

