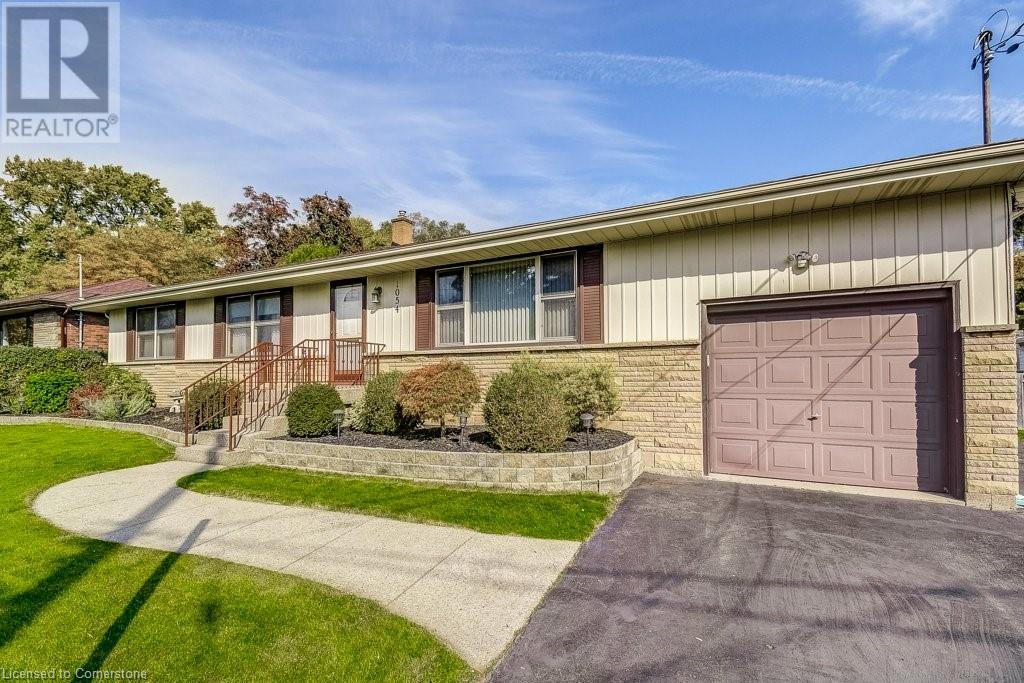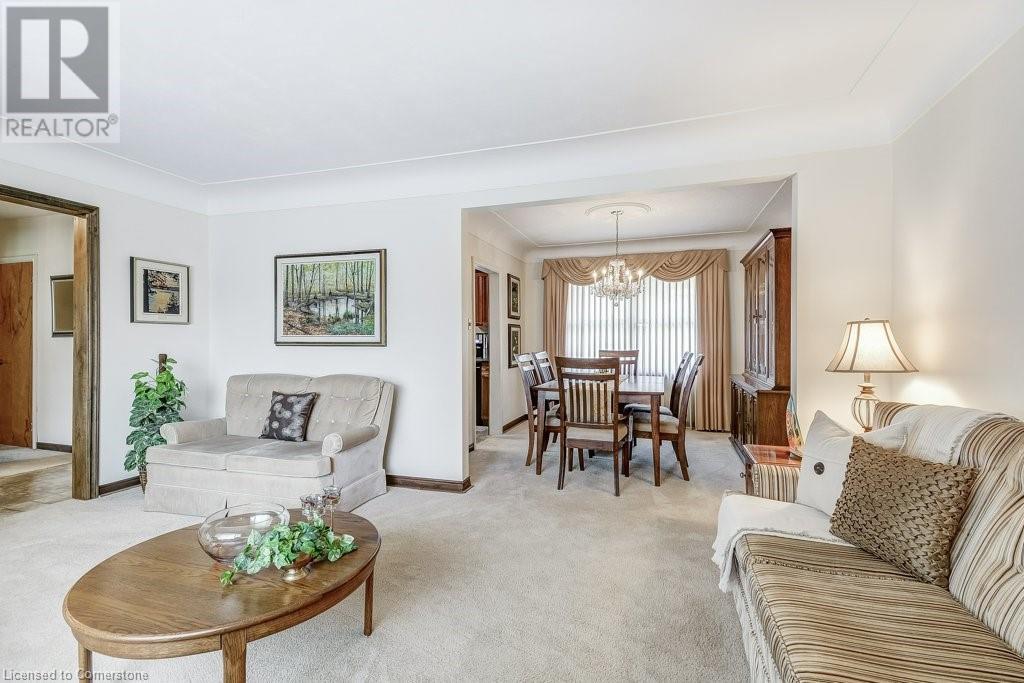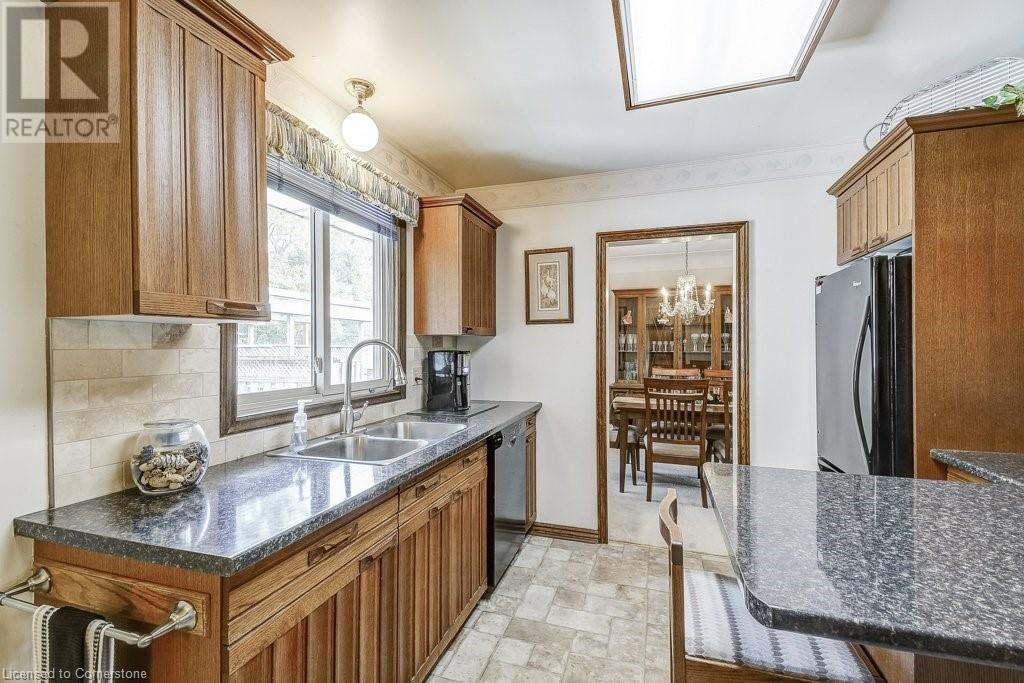3 Bedroom
3 Bathroom
1716 sqft
Bungalow
Fireplace
Central Air Conditioning
Forced Air
$1,059,000
Welcome to 1054 Shepherd’s Drive in Burlington’s sought-after Aldershot South. This 1716 sq. ft. bungalow plus addition offers 3 beds & 3-bath and is the perfect blend of comfort & convenience. Situated on a quiet, family-friendly street, it’s just steps from parks, schools & scenic trails. A thoughtful addition expands the home, featuring a spacious family room with a wood-burning fireplace & walkout to a large deck overlooking a large, private backyard. The primary suite boasts an ensuite & walk-in closet. With an eat-in kitchen, separate dining room, games & exercise room, two staircases & plenty of storage, this home is ideal for growing families. Furnace and Air Conditioner (2019) (id:48699)
Open House
This property has open houses!
Starts at:
2:00 pm
Ends at:
4:00 pm
Property Details
|
MLS® Number
|
40668873 |
|
Property Type
|
Single Family |
|
Amenities Near By
|
Golf Nearby, Hospital, Park, Playground, Public Transit, Schools, Shopping |
|
Communication Type
|
High Speed Internet |
|
Community Features
|
Quiet Area |
|
Equipment Type
|
Water Heater |
|
Features
|
Paved Driveway, Sump Pump, Automatic Garage Door Opener |
|
Parking Space Total
|
5 |
|
Rental Equipment Type
|
Water Heater |
|
Structure
|
Shed |
Building
|
Bathroom Total
|
3 |
|
Bedrooms Above Ground
|
3 |
|
Bedrooms Total
|
3 |
|
Appliances
|
Dishwasher, Dryer, Microwave, Refrigerator, Stove, Washer, Hood Fan, Window Coverings, Garage Door Opener |
|
Architectural Style
|
Bungalow |
|
Basement Development
|
Finished |
|
Basement Type
|
Full (finished) |
|
Constructed Date
|
1956 |
|
Construction Style Attachment
|
Detached |
|
Cooling Type
|
Central Air Conditioning |
|
Exterior Finish
|
Metal, Stone, Vinyl Siding |
|
Fireplace Fuel
|
Wood |
|
Fireplace Present
|
Yes |
|
Fireplace Total
|
1 |
|
Fireplace Type
|
Other - See Remarks |
|
Foundation Type
|
Block |
|
Half Bath Total
|
1 |
|
Heating Fuel
|
Natural Gas |
|
Heating Type
|
Forced Air |
|
Stories Total
|
1 |
|
Size Interior
|
1716 Sqft |
|
Type
|
House |
|
Utility Water
|
Municipal Water |
Parking
Land
|
Access Type
|
Road Access |
|
Acreage
|
No |
|
Land Amenities
|
Golf Nearby, Hospital, Park, Playground, Public Transit, Schools, Shopping |
|
Sewer
|
Municipal Sewage System |
|
Size Depth
|
104 Ft |
|
Size Frontage
|
80 Ft |
|
Size Total Text
|
Under 1/2 Acre |
|
Zoning Description
|
R2.1 |
Rooms
| Level |
Type |
Length |
Width |
Dimensions |
|
Basement |
Other |
|
|
14'8'' x 7'10'' |
|
Basement |
Storage |
|
|
22'3'' x 19'11'' |
|
Basement |
Laundry Room |
|
|
Measurements not available |
|
Basement |
2pc Bathroom |
|
|
Measurements not available |
|
Basement |
Office |
|
|
11'5'' x 23'9'' |
|
Basement |
Games Room |
|
|
10'10'' x 19'5'' |
|
Basement |
Recreation Room |
|
|
10'8'' x 26'8'' |
|
Main Level |
Family Room |
|
|
15'8'' x 20'8'' |
|
Main Level |
4pc Bathroom |
|
|
Measurements not available |
|
Main Level |
Bedroom |
|
|
12'5'' x 13'1'' |
|
Main Level |
Bedroom |
|
|
9'11'' x 11'0'' |
|
Main Level |
Full Bathroom |
|
|
Measurements not available |
|
Main Level |
Primary Bedroom |
|
|
11'1'' x 13'1'' |
|
Main Level |
Eat In Kitchen |
|
|
10'2'' x 13'5'' |
|
Main Level |
Dining Room |
|
|
10'2'' x 10'3'' |
|
Main Level |
Living Room |
|
|
12'5'' x 16'11'' |
Utilities
|
Cable
|
Available |
|
Electricity
|
Available |
|
Natural Gas
|
Available |
|
Telephone
|
Available |
https://www.realtor.ca/real-estate/27581042/1054-shepherds-drive-burlington
































