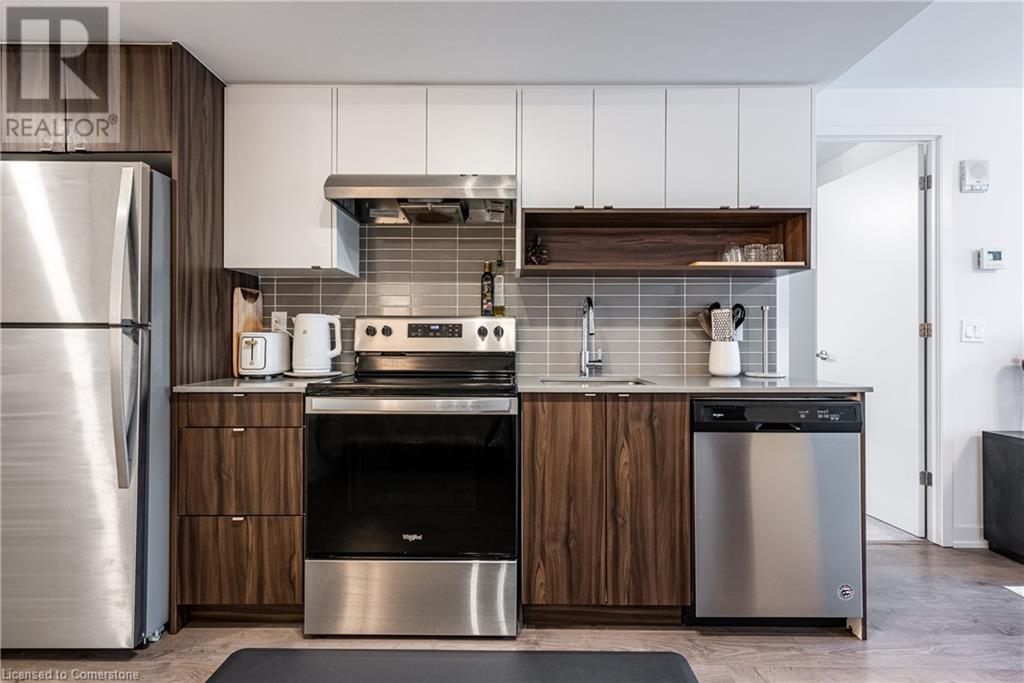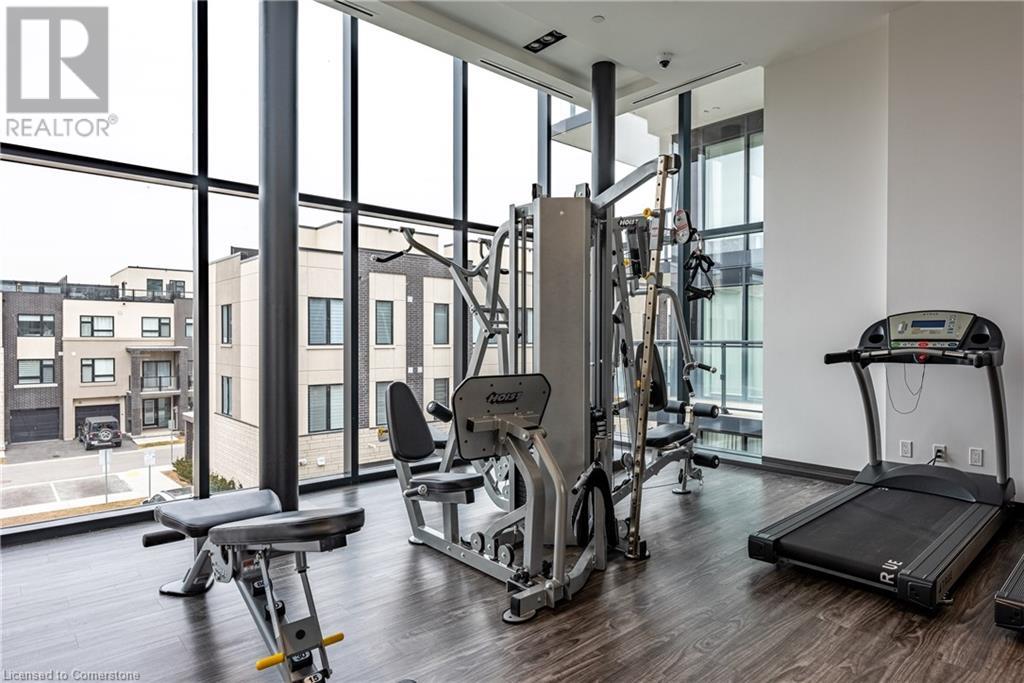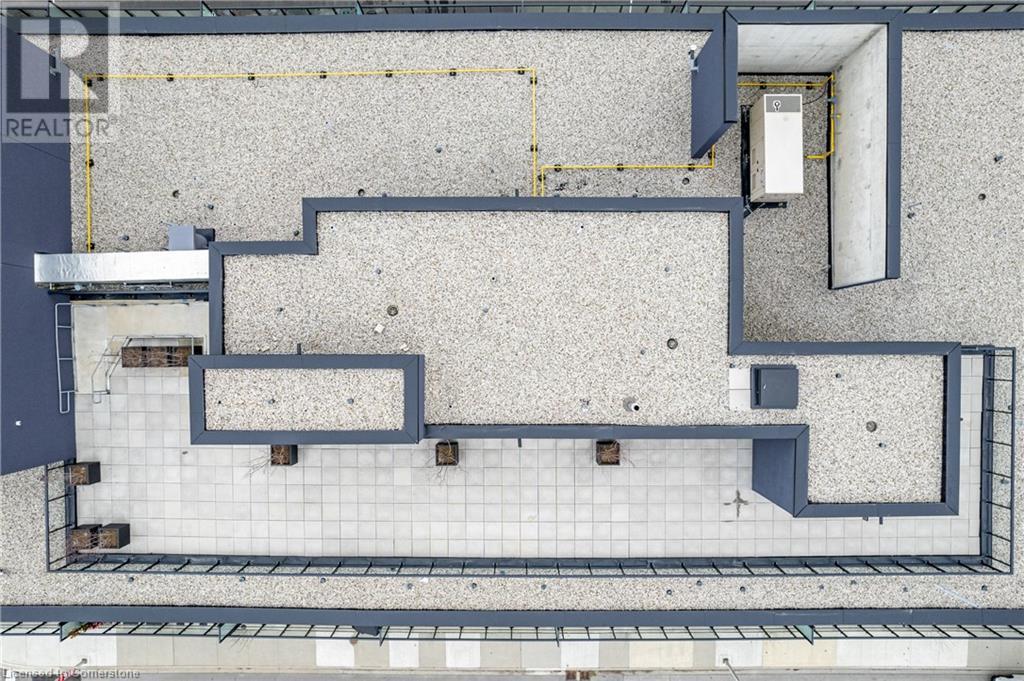1117 Cooke Boulevard Unit# A112 Burlington, Ontario L7T 0C6
2 Bedroom
1 Bathroom
823 sqft
Central Air Conditioning
Forced Air
$599,900Maintenance, Parking
$704.08 Monthly
Maintenance, Parking
$704.08 MonthlyWelcome to Belair Studio Condo (A112), a newly built residence in Aldershot, just steps away from downtown Burlington, the GO station, and a short 10-minute drive from Hamilton. This modern build boasts high-quality finishes, including in-suite laundry, stainless steel appliances(including fridge, stove, and dishwasher), and a private balcony. Enjoy ample closet space along with a designated private locker (#239).Secure underground parking (Spot #74) is provided, along with amenities such as a 24/7 concierge, gym, and party room. (id:48699)
Property Details
| MLS® Number | 40698212 |
| Property Type | Single Family |
| Amenities Near By | Hospital, Public Transit |
| Features | Balcony |
| Parking Space Total | 1 |
| Storage Type | Locker |
Building
| Bathroom Total | 1 |
| Bedrooms Above Ground | 2 |
| Bedrooms Total | 2 |
| Amenities | Exercise Centre, Party Room |
| Appliances | Dishwasher, Dryer, Refrigerator, Stove, Washer |
| Basement Type | None |
| Constructed Date | 2021 |
| Construction Material | Concrete Block, Concrete Walls |
| Construction Style Attachment | Attached |
| Cooling Type | Central Air Conditioning |
| Exterior Finish | Concrete |
| Foundation Type | Block |
| Heating Fuel | Natural Gas |
| Heating Type | Forced Air |
| Stories Total | 1 |
| Size Interior | 823 Sqft |
| Type | Apartment |
| Utility Water | Municipal Water |
Parking
| Underground | |
| Visitor Parking |
Land
| Access Type | Road Access, Highway Access, Highway Nearby, Rail Access |
| Acreage | No |
| Land Amenities | Hospital, Public Transit |
| Sewer | Municipal Sewage System |
| Size Total Text | Under 1/2 Acre |
| Zoning Description | Me 99 |
Rooms
| Level | Type | Length | Width | Dimensions |
|---|---|---|---|---|
| Main Level | Laundry Room | Measurements not available | ||
| Main Level | 4pc Bathroom | Measurements not available | ||
| Main Level | Bedroom | 9'4'' x 11'4'' | ||
| Main Level | Primary Bedroom | 9'7'' x 13'8'' | ||
| Main Level | Living Room | 13'1'' x 12'9'' | ||
| Main Level | Kitchen | 11'1'' x 12'0'' |
https://www.realtor.ca/real-estate/27907355/1117-cooke-boulevard-unit-a112-burlington
Interested?
Contact us for more information


































