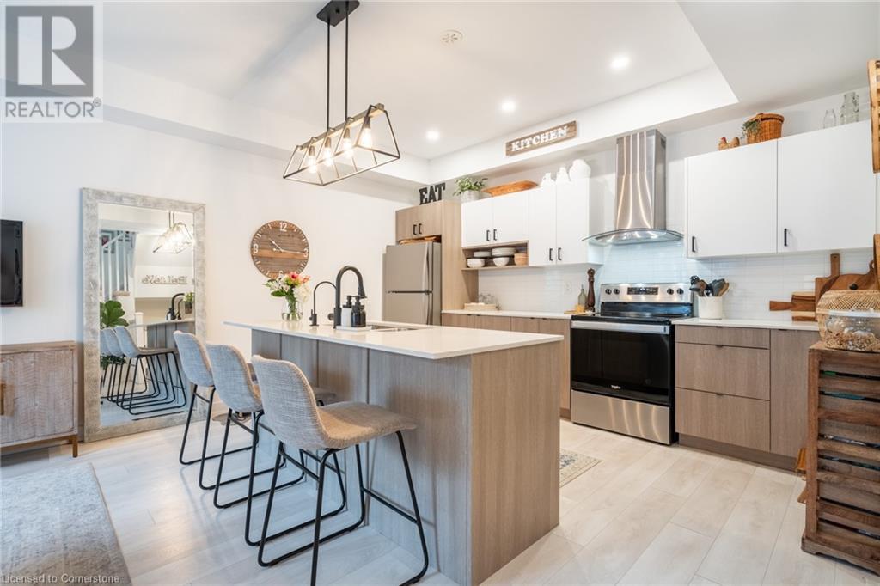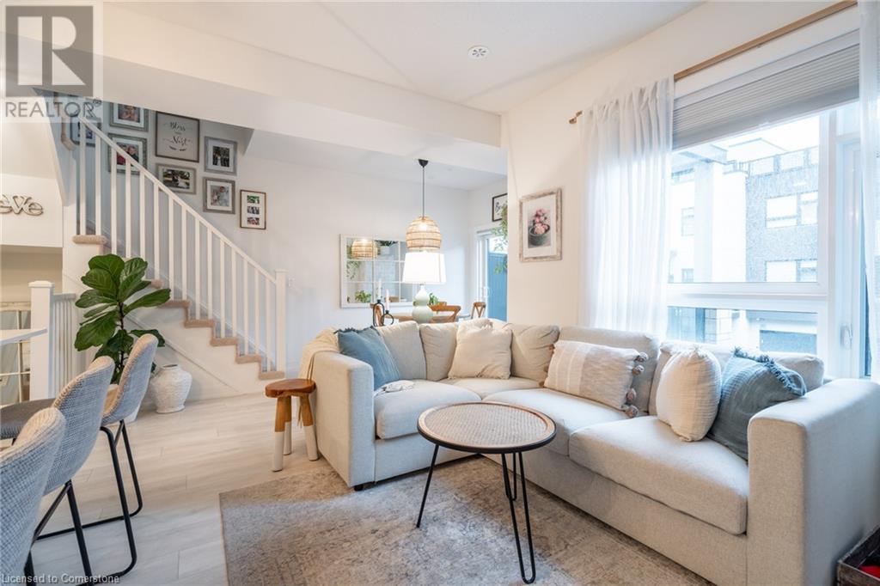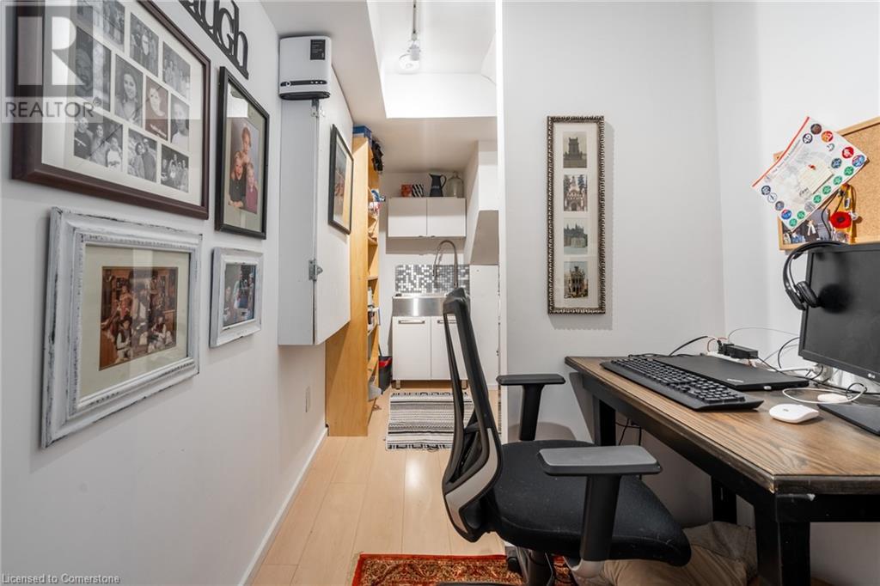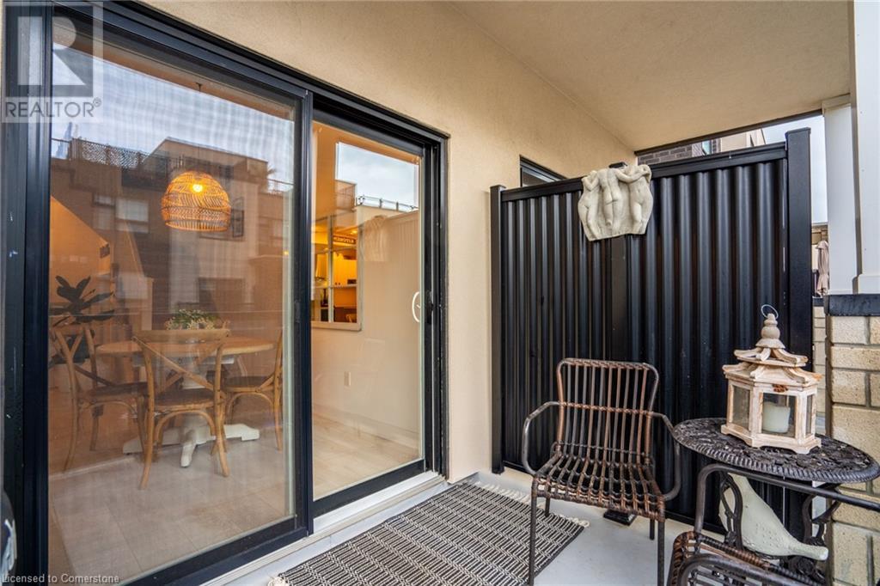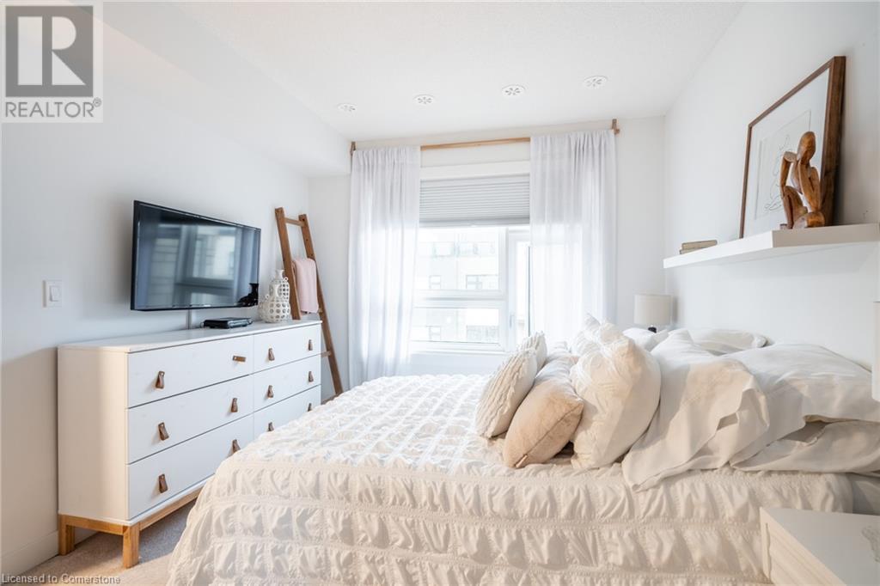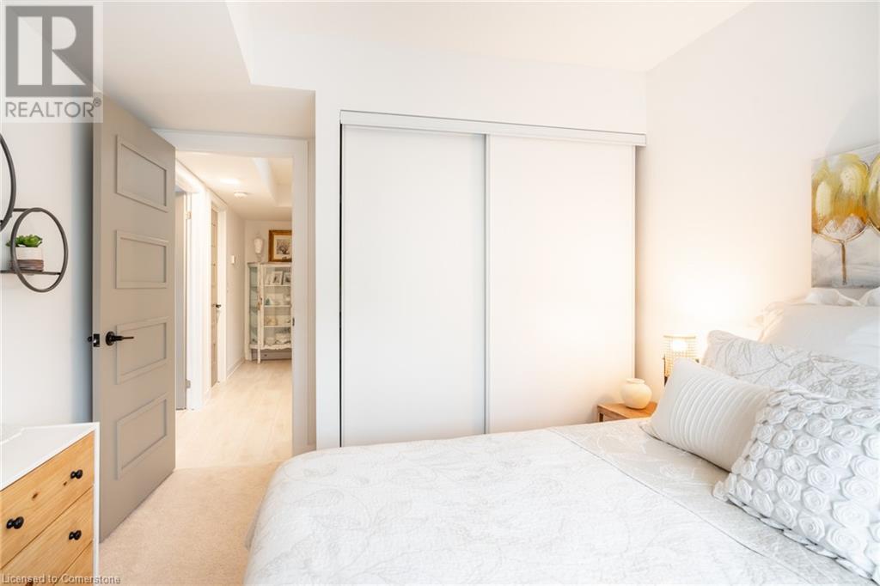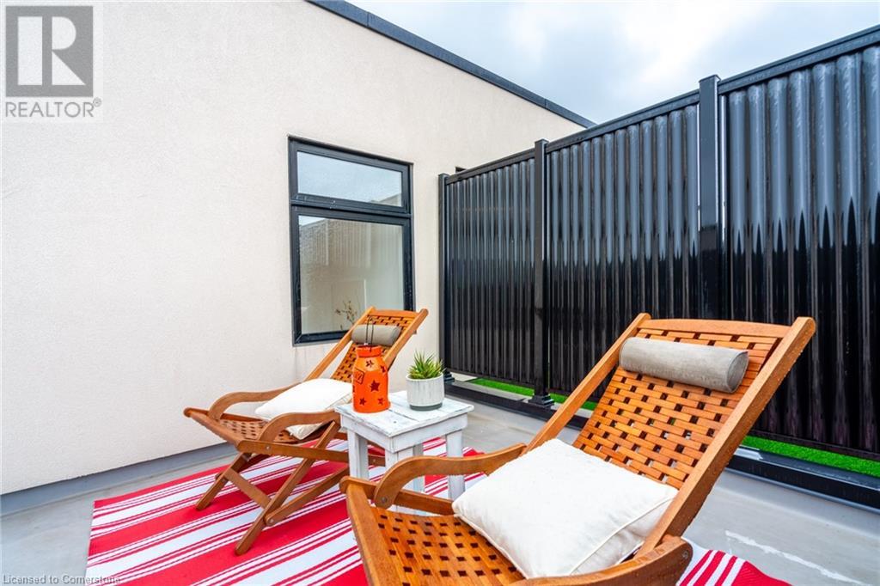1121 Cooke Boulevard Unit# 17 Burlington, Ontario L7T 0C3
$769,900Maintenance, Insurance, Other, See Remarks, Parking
$334 Monthly
Maintenance, Insurance, Other, See Remarks, Parking
$334 MonthlyDiscover modern living in this beautifully maintained 3-storey condo townhouse in Burlington. Featuring 2 bedrooms and 2 bathrooms, this home offers a spacious and bright layout, perfect for comfortable living. The updated kitchen is equipped with new pot lights, creating a warm and inviting atmosphere for culinary adventures. The office area off the foyer, complete with a convenient sink, provides an ideal space for working from home or managing household tasks. Enjoy the luxury of a private rooftop terrace, perfect for relaxing or entertaining while taking in the scenic views. The property boasts new window and door trims, enhancing its modern appeal. Conveniently located near Aldershot GO Station, commuting is a breeze, making this the perfect home for those seeking both style and convenience. Don't miss out on this exceptional opportunity in a sought-after neighborhood. (id:48699)
Property Details
| MLS® Number | 40712620 |
| Property Type | Single Family |
| Amenities Near By | Hospital, Place Of Worship, Public Transit, Schools |
| Equipment Type | Furnace, Water Heater |
| Features | Southern Exposure, Balcony, Paved Driveway |
| Parking Space Total | 2 |
| Rental Equipment Type | Furnace, Water Heater |
Building
| Bathroom Total | 2 |
| Bedrooms Above Ground | 2 |
| Bedrooms Total | 2 |
| Architectural Style | 3 Level |
| Basement Type | None |
| Construction Style Attachment | Attached |
| Cooling Type | Central Air Conditioning |
| Exterior Finish | Brick, Stucco |
| Foundation Type | Poured Concrete |
| Half Bath Total | 1 |
| Heating Fuel | Natural Gas |
| Heating Type | Forced Air |
| Stories Total | 3 |
| Size Interior | 1389 Sqft |
| Type | Row / Townhouse |
| Utility Water | Municipal Water |
Parking
| Attached Garage |
Land
| Access Type | Highway Nearby |
| Acreage | No |
| Land Amenities | Hospital, Place Of Worship, Public Transit, Schools |
| Sewer | Municipal Sewage System |
| Size Total Text | Unknown |
| Zoning Description | Me 99 |
Rooms
| Level | Type | Length | Width | Dimensions |
|---|---|---|---|---|
| Second Level | Laundry Room | 5'11'' x 5'2'' | ||
| Second Level | 4pc Bathroom | Measurements not available | ||
| Second Level | Bedroom | 9'9'' x 11'2'' | ||
| Second Level | Primary Bedroom | 10'3'' x 14'8'' | ||
| Third Level | Utility Room | 9'9'' x 5'2'' | ||
| Lower Level | Storage | 9'7'' x 14'1'' | ||
| Lower Level | Foyer | 9'7'' x 10'7'' | ||
| Main Level | Dining Room | 9'3'' x 13'2'' | ||
| Main Level | 2pc Bathroom | Measurements not available | ||
| Main Level | Living Room | 11'1'' x 8'8'' | ||
| Main Level | Kitchen | 20'4'' x 11'6'' |
https://www.realtor.ca/real-estate/28106910/1121-cooke-boulevard-unit-17-burlington
Interested?
Contact us for more information








