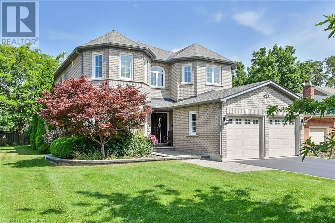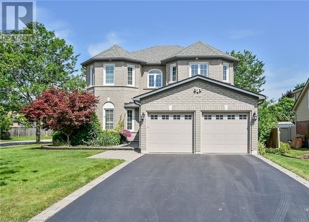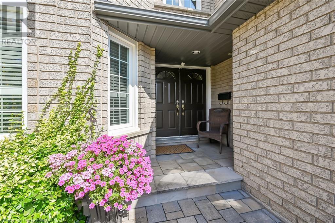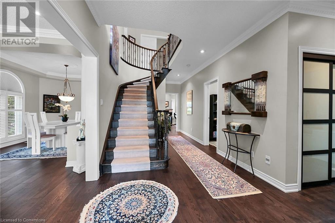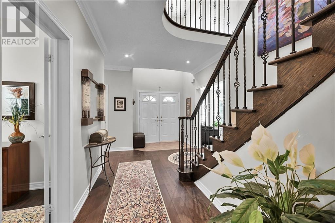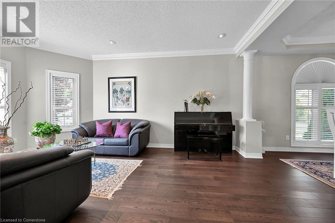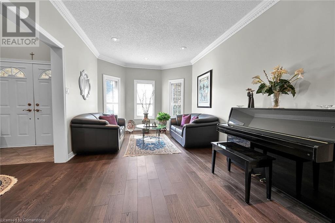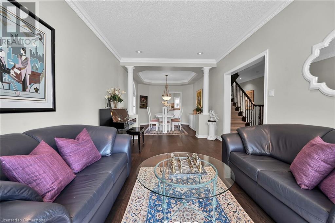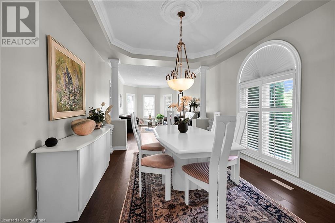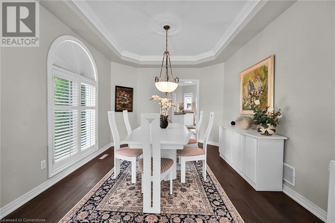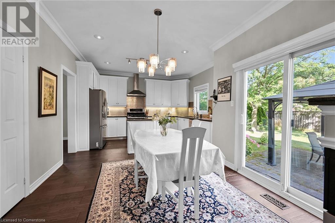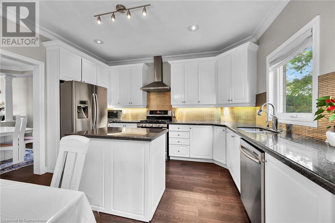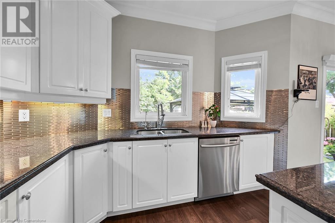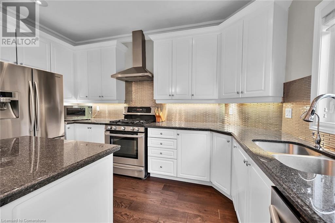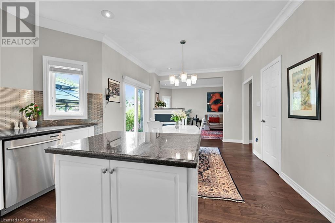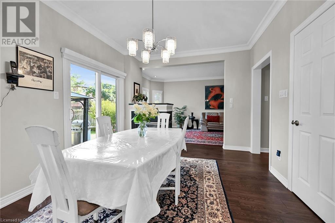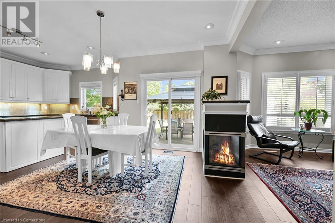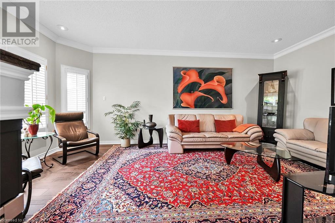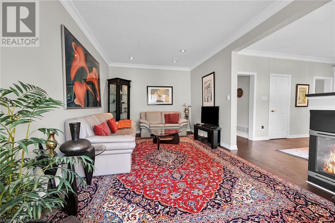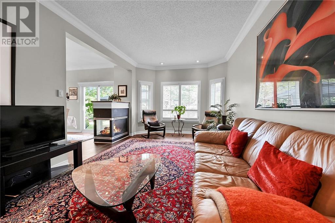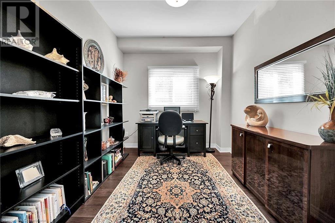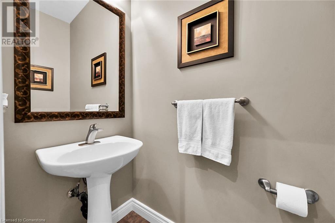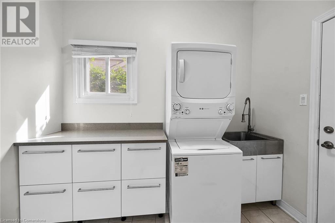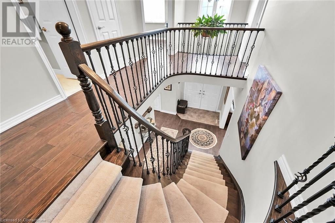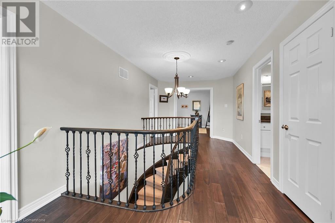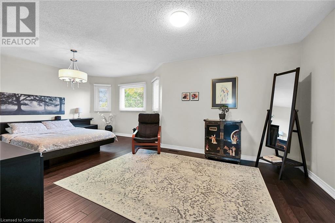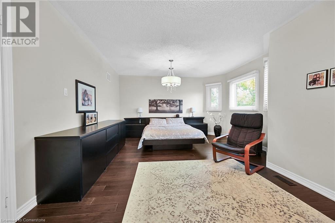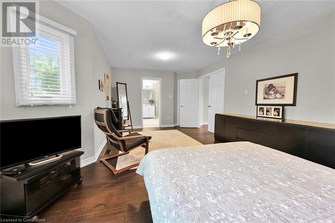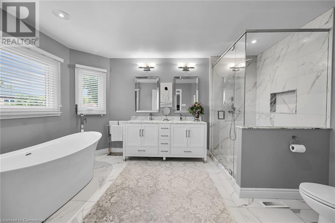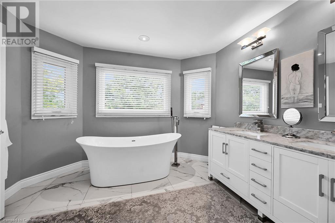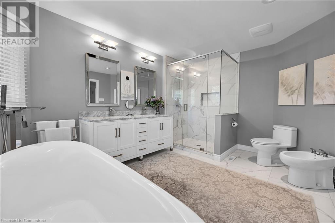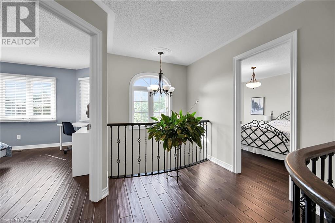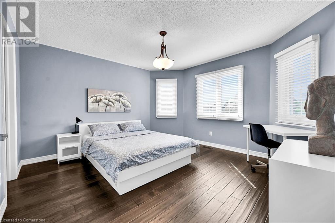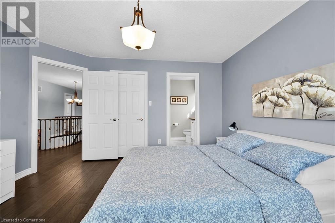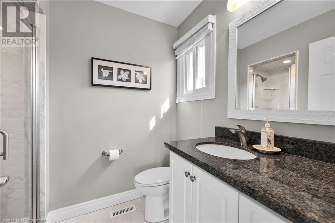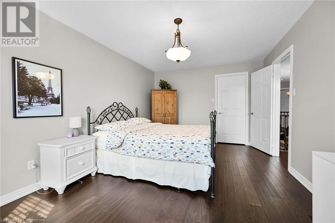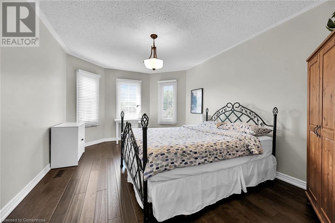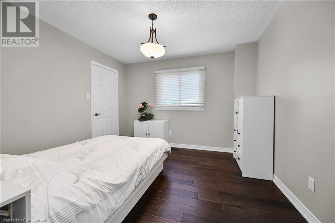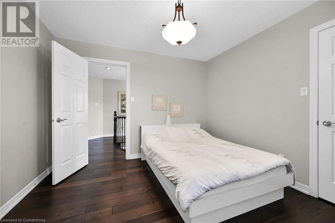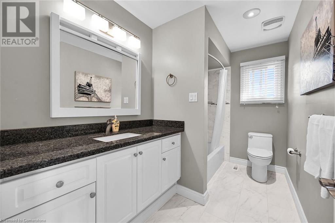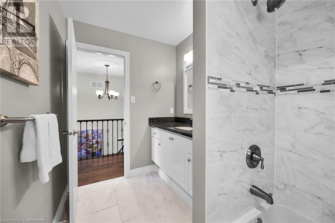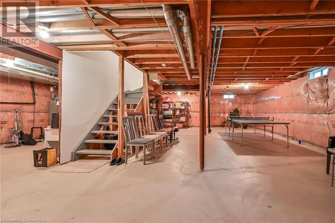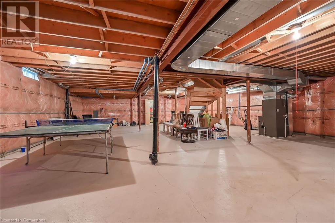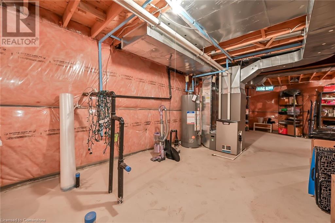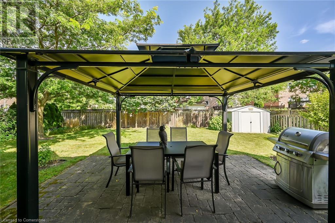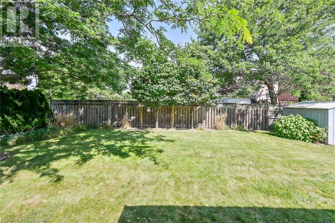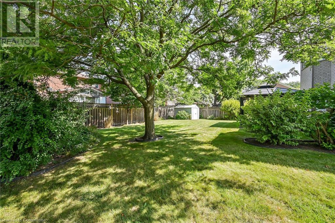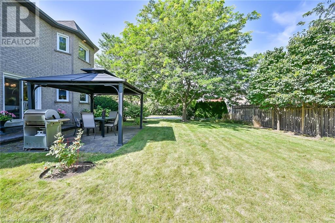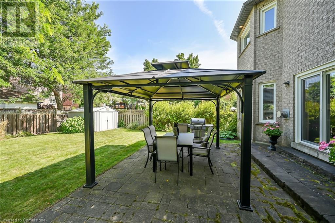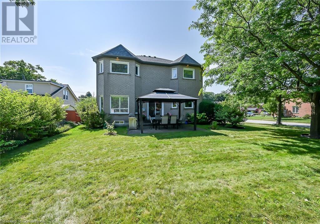1151 Lockhart Road Burlington, Ontario L7S 1G8
$1,838,000
Beautiful one owner home consistently maintained & updated. This 4 bedroom, 4 bath home is elegant from the moment you pull into the driveway. Enter the double doors to open foyer of lovely centre hall plan with winding staircase. Left you enter the separate living room which extends into the separate dining room, hardwood floors, pot lights, crown molding, cali shutters. The eat-in kitchen has loads of counterspace, centre island, large pantry, 3-sided fireplace between kitchen & huge family room. Main floor also has a large office, a laundry room with garage entry & 2 piece washroom. Upstairs double door master bedroom retreat with 5 piece ensuite, walk-in shower, free standing tub & bidet, separate walk-in closet. 2nd large bedroom with 3 piece updated ensuite & two other large bedrooms & fully updated 4 piece bathroom.The patio doors off kitchen lead to a premium size backyard with perennial gardens, patio, sprinkler system, pool sized lot. The unfinished basement with roughed-in washroom awaits your design: recroom, more bedrooms, kids retreat or simply use the space for loads of storage. This lovely home is located on a dead end street within walking distance to Spencer Smith Park, downtown, the lakefront walking trails & is a short drive/bike ride to Burlington Golf & Country Club, LaSallle Marina, the Burlington Beach. This home is also ideally situated to the highway 403/QEW & two GO stations. Commute Niagara bound or Toronto bound but make Burlington your home town. (id:48699)
Open House
This property has open houses!
2:00 pm
Ends at:4:00 pm
Property Details
| MLS® Number | XH4204872 |
| Property Type | Single Family |
| Amenities Near By | Golf Nearby, Hospital, Park |
| Equipment Type | Water Heater |
| Features | Cul-de-sac, Paved Driveway, Carpet Free |
| Parking Space Total | 6 |
| Rental Equipment Type | Water Heater |
Building
| Bathroom Total | 4 |
| Bedrooms Above Ground | 4 |
| Bedrooms Total | 4 |
| Architectural Style | 2 Level |
| Basement Development | Unfinished |
| Basement Type | Full (unfinished) |
| Constructed Date | 1995 |
| Construction Style Attachment | Detached |
| Exterior Finish | Brick |
| Fire Protection | Full Sprinkler System |
| Foundation Type | Poured Concrete |
| Half Bath Total | 1 |
| Heating Fuel | Natural Gas |
| Heating Type | Forced Air |
| Stories Total | 2 |
| Size Interior | 2805 Sqft |
| Type | House |
| Utility Water | Municipal Water |
Parking
| Attached Garage |
Land
| Acreage | No |
| Land Amenities | Golf Nearby, Hospital, Park |
| Sewer | Municipal Sewage System |
| Size Depth | 135 Ft |
| Size Frontage | 66 Ft |
| Size Total Text | Under 1/2 Acre |
| Soil Type | Loam |
Rooms
| Level | Type | Length | Width | Dimensions |
|---|---|---|---|---|
| Second Level | 4pc Bathroom | ' x ' | ||
| Second Level | Bedroom | 11'2'' x 11'1'' | ||
| Second Level | Bedroom | 16'3'' x 11'1'' | ||
| Second Level | 3pc Bathroom | ' x ' | ||
| Second Level | Bedroom | 13'3'' x 12'9'' | ||
| Second Level | 5pc Bathroom | 14'1'' x 10'11'' | ||
| Second Level | Primary Bedroom | 20'9'' x 13'7'' | ||
| Basement | Utility Room | ' x ' | ||
| Basement | Storage | ' x ' | ||
| Main Level | Laundry Room | 9'4'' x 6'0'' | ||
| Main Level | 2pc Bathroom | ' x ' | ||
| Main Level | Office | 11'1'' x 8'10'' | ||
| Main Level | Family Room | 19'11'' x 11'1'' | ||
| Main Level | Eat In Kitchen | 21'3'' x 13'4'' | ||
| Main Level | Dining Room | 13'3'' x 10'10'' | ||
| Main Level | Living Room | 17'1'' x 10'10'' | ||
| Main Level | Foyer | 17'8'' x 9'5'' |
https://www.realtor.ca/real-estate/27426794/1151-lockhart-road-burlington
Interested?
Contact us for more information

