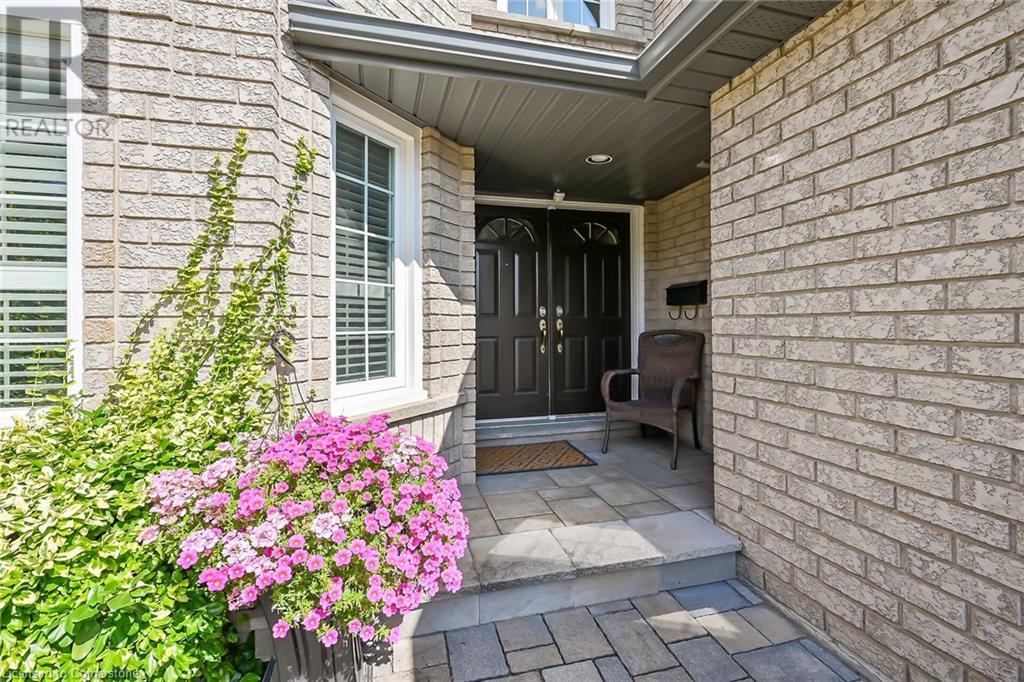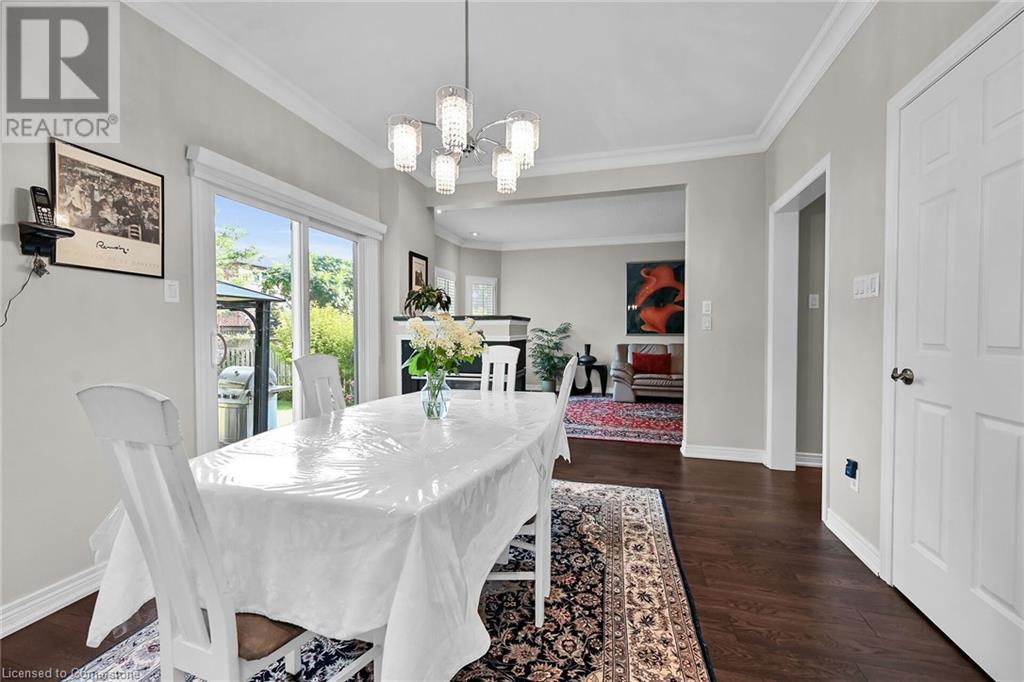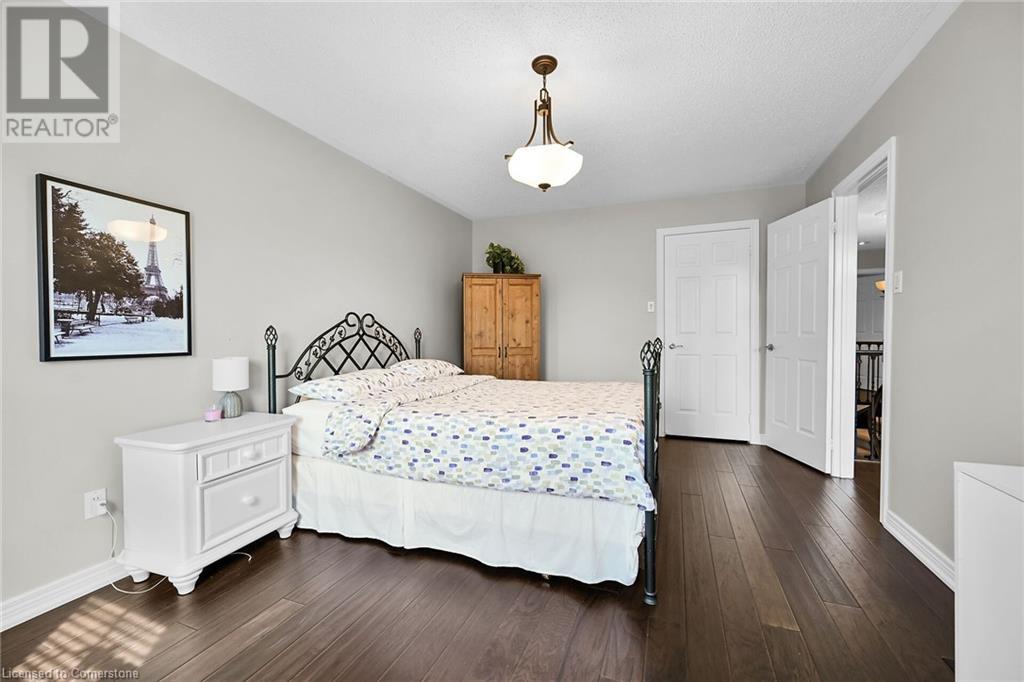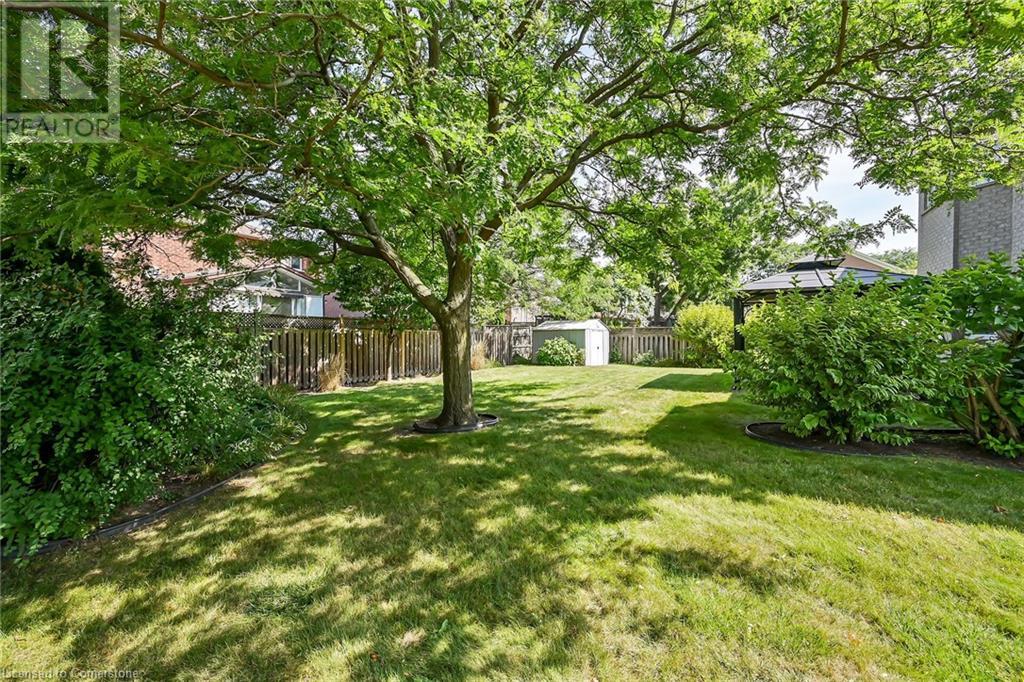4 Bedroom
4 Bathroom
2805 sqft
2 Level
Fireplace
Central Air Conditioning
Forced Air
$1,760,000
Beautiful, one owner 4-bed, 4-bath, two storey home consistently maintained & updated. Enter the double doors to a lovely centre hall plan with winding staircase. Left you enter the living room which extends into the dining room, hardwood floors, pot lights, crown molding, California shutters. The eat-in kitchen has loads of counterspace, centre island, new appliances, walk-in pantry and 3-sided fireplace between kitchen & large family room. Main floor also has a private office, 2-piece washroom, laundry room with garage entry. Upstairs, double door primary bedroom retreat with walk-in closet & beautiful 5-piece ensuite, walk-in shower, free standing tub, bidet, double vanity. 2nd large bedroom has private, updated 3-piece ensuite; two other large bedrooms share an updated 4-piece bathroom. The unfinished basement with roughed-in washroom awaits your design: recroom, more bedrooms, kids retreat or simply space for loads of storage. Premium size backyard with perennial gardens, patio with pergola, pool sized lot. This lovely home is located on a dead-end street walking distance to Spencer Smith Park, downtown shops & restaurants, lakefront walking trails & is a short drive/bike ride to Burlington Golf & Country Club, LaSalle Marina, the Burlington Beach. This home is also ideally situated to the highway 403/QEW & two GO stations. Commute to Niagara or Toronto but call Burlington home. (id:48699)
Property Details
|
MLS® Number
|
40699073 |
|
Property Type
|
Single Family |
|
Amenities Near By
|
Beach, Golf Nearby, Hospital, Park |
|
Equipment Type
|
Water Heater |
|
Parking Space Total
|
6 |
|
Rental Equipment Type
|
Water Heater |
Building
|
Bathroom Total
|
4 |
|
Bedrooms Above Ground
|
4 |
|
Bedrooms Total
|
4 |
|
Appliances
|
Dishwasher, Dryer, Refrigerator, Washer, Gas Stove(s) |
|
Architectural Style
|
2 Level |
|
Basement Development
|
Unfinished |
|
Basement Type
|
Full (unfinished) |
|
Construction Style Attachment
|
Detached |
|
Cooling Type
|
Central Air Conditioning |
|
Exterior Finish
|
Brick |
|
Fireplace Present
|
Yes |
|
Fireplace Total
|
1 |
|
Foundation Type
|
Poured Concrete |
|
Half Bath Total
|
1 |
|
Heating Fuel
|
Natural Gas |
|
Heating Type
|
Forced Air |
|
Stories Total
|
2 |
|
Size Interior
|
2805 Sqft |
|
Type
|
House |
|
Utility Water
|
Municipal Water |
Parking
Land
|
Access Type
|
Road Access |
|
Acreage
|
No |
|
Land Amenities
|
Beach, Golf Nearby, Hospital, Park |
|
Sewer
|
Municipal Sewage System |
|
Size Depth
|
135 Ft |
|
Size Frontage
|
66 Ft |
|
Size Total Text
|
Under 1/2 Acre |
|
Zoning Description
|
R3.4 |
Rooms
| Level |
Type |
Length |
Width |
Dimensions |
|
Second Level |
4pc Bathroom |
|
|
10'11'' x 6'2'' |
|
Second Level |
Bedroom |
|
|
11'2'' x 11'1'' |
|
Second Level |
Bedroom |
|
|
16'3'' x 11'1'' |
|
Second Level |
3pc Bathroom |
|
|
8'5'' x 5'8'' |
|
Second Level |
Bedroom |
|
|
13'3'' x 12'9'' |
|
Second Level |
5pc Bathroom |
|
|
14'1'' x 10'11'' |
|
Second Level |
Primary Bedroom |
|
|
20'9'' x 13'7'' |
|
Main Level |
Laundry Room |
|
|
9'4'' x 6'0'' |
|
Main Level |
2pc Bathroom |
|
|
Measurements not available |
|
Main Level |
Office |
|
|
11'1'' x 8'10'' |
|
Main Level |
Family Room |
|
|
19'11'' x 11'1'' |
|
Main Level |
Eat In Kitchen |
|
|
21'3'' x 13'4'' |
|
Main Level |
Dining Room |
|
|
13'3'' x 10'10'' |
|
Main Level |
Living Room |
|
|
17'1'' x 10'10'' |
https://www.realtor.ca/real-estate/27923359/1151-lockhart-road-burlington




















































