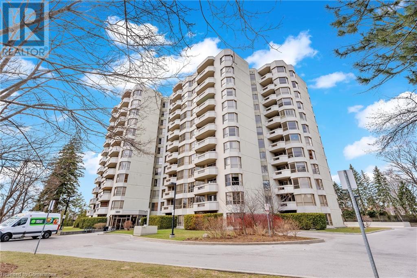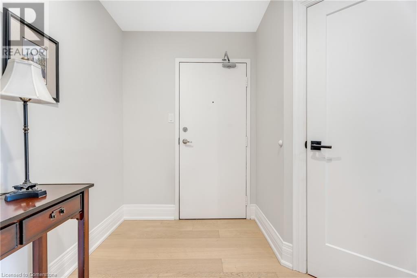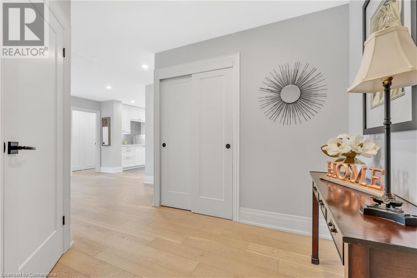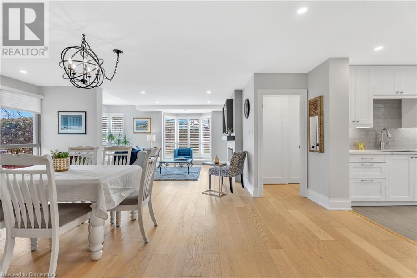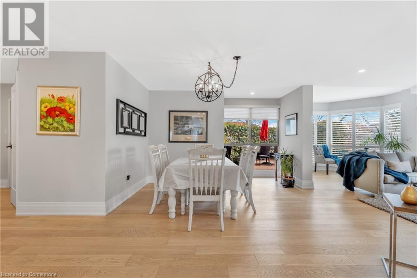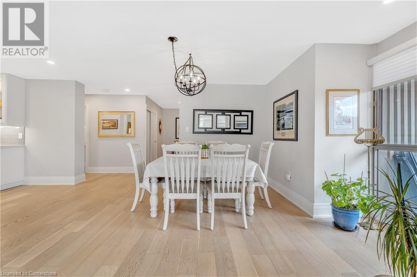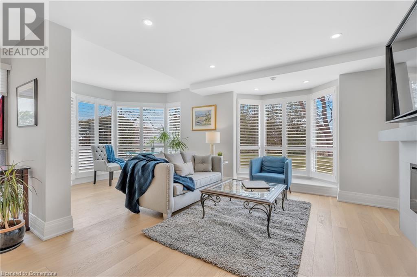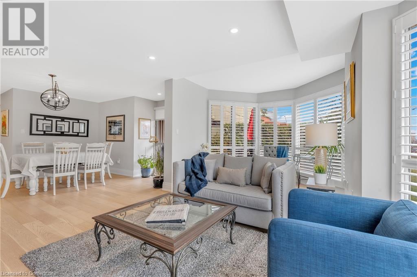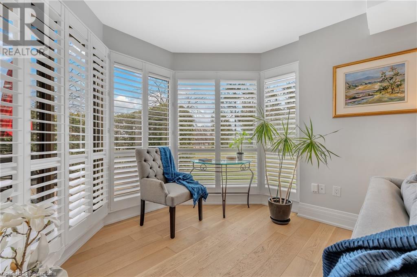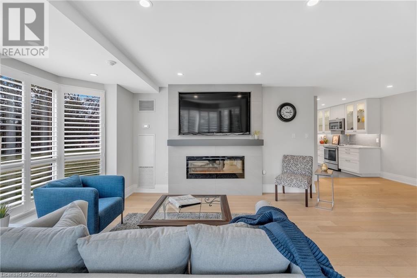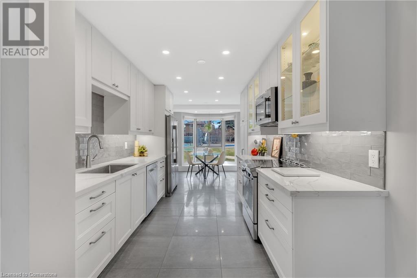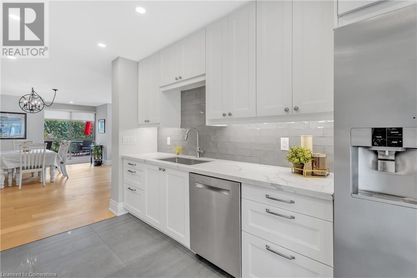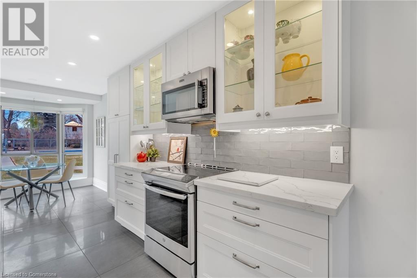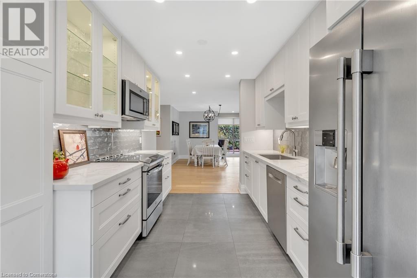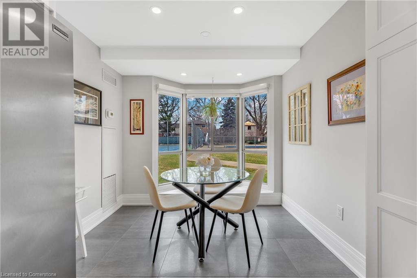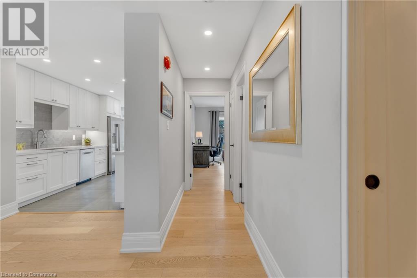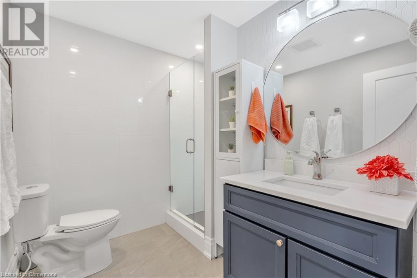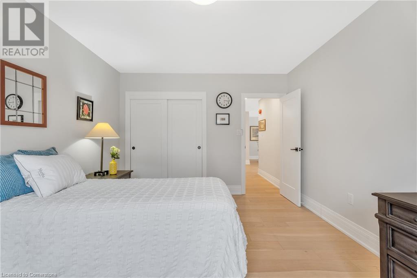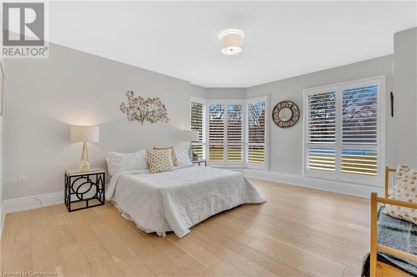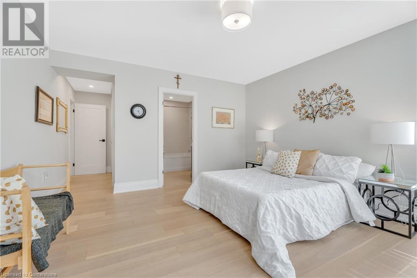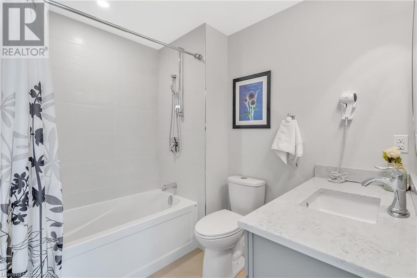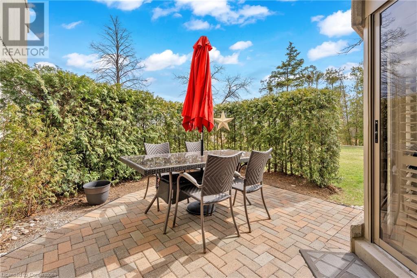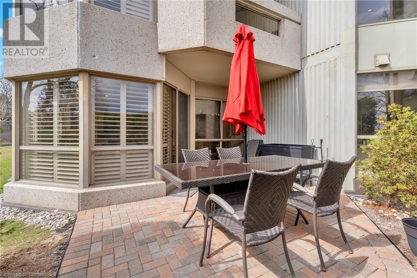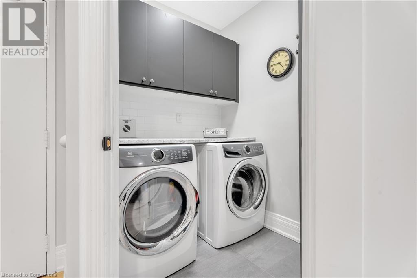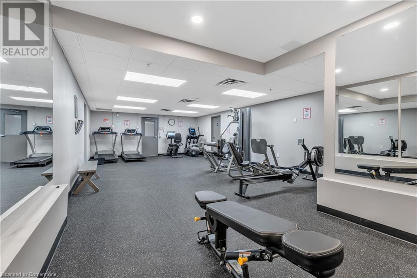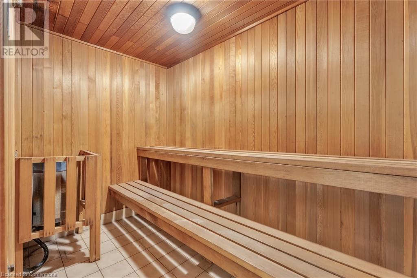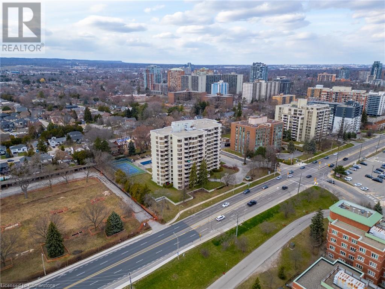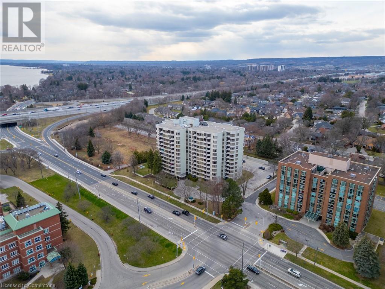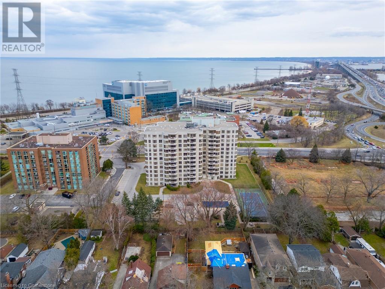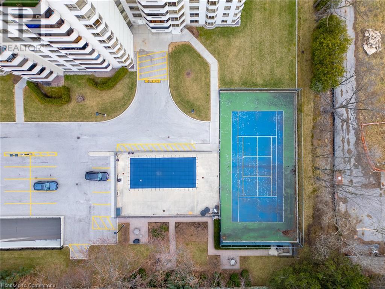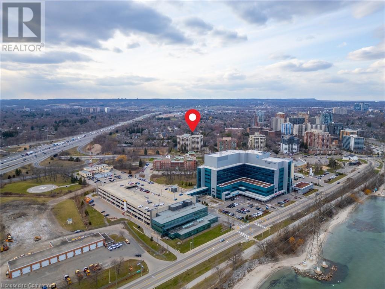1201 North Shore Boulevard E Unit# 101 Burlington, Ontario L7S 1Z5
$1,049,000Maintenance, Insurance, Heat, Electricity, Water, Parking
$1,109.52 Monthly
Maintenance, Insurance, Heat, Electricity, Water, Parking
$1,109.52 MonthlyIntroducing a truly exceptional ground-floor residence at the renowned Lake Winds Condominium —where sophisticated design meets unmatched convenience. Renovated approximately 4–5 years ago with high-calibre finishes throughout, this one-of-a-kind 2-bedroom plus den offers an elevated living experience in the heart of Burlington. Enjoy the ease of ground-level access with all-day sunshine and a thoughtfully curated interior that blends timeless style with modern comfort. Perfectly positioned just steps from Joseph Brant Hospital, Spencer Smith Park, Mapleview Shopping Centre, and the vibrant shops and restaurants of downtown Burlington. Commuters will appreciate seamless access to the QEW and Hwy 403. A rare opportunity to own a beautifully renovated unit in one of Burlington’s most walkable and desirable locations. Building amenities include: outdoor pool, tennis court, party room, newly upgraded fitness room (with sauna). (id:48699)
Property Details
| MLS® Number | 40716320 |
| Property Type | Single Family |
| Amenities Near By | Park, Public Transit, Schools |
| Features | Balcony |
| Parking Space Total | 1 |
| Storage Type | Locker |
Building
| Bathroom Total | 2 |
| Bedrooms Above Ground | 2 |
| Bedrooms Total | 2 |
| Amenities | Exercise Centre, Party Room |
| Appliances | Dishwasher, Dryer, Refrigerator, Stove, Washer |
| Basement Type | None |
| Constructed Date | 1986 |
| Construction Style Attachment | Attached |
| Cooling Type | Central Air Conditioning |
| Exterior Finish | Concrete, Stucco |
| Foundation Type | Poured Concrete |
| Heating Fuel | Natural Gas |
| Stories Total | 1 |
| Size Interior | 1505 Sqft |
| Type | Apartment |
| Utility Water | Municipal Water |
Parking
| Underground | |
| None |
Land
| Access Type | Road Access, Highway Access |
| Acreage | No |
| Land Amenities | Park, Public Transit, Schools |
| Sewer | Municipal Sewage System |
| Size Total Text | Unknown |
| Zoning Description | Drh |
Rooms
| Level | Type | Length | Width | Dimensions |
|---|---|---|---|---|
| Main Level | Breakfast | 9'3'' x 8'6'' | ||
| Main Level | 3pc Bathroom | 8'0'' x 8'0'' | ||
| Main Level | Laundry Room | 5'10'' x 6'4'' | ||
| Main Level | Bedroom | 12'1'' x 15'6'' | ||
| Main Level | Full Bathroom | 6'11'' x 8'3'' | ||
| Main Level | Primary Bedroom | 13'6'' x 14'10'' | ||
| Main Level | Dining Room | 12'11'' x 16'6'' | ||
| Main Level | Living Room | 12'4'' x 19'8'' | ||
| Main Level | Kitchen | 9'3'' x 11'7'' | ||
| Main Level | Foyer | 8'4'' x 9'1'' |
https://www.realtor.ca/real-estate/28158200/1201-north-shore-boulevard-e-unit-101-burlington
Interested?
Contact us for more information

