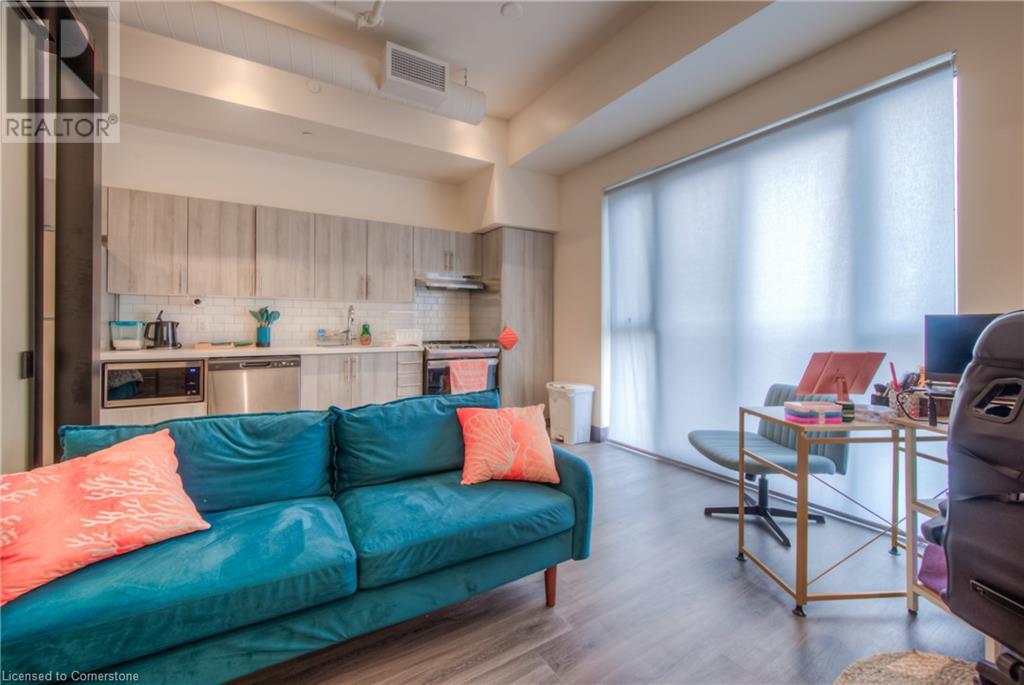1 Bedroom
1 Bathroom
614 sqft
Central Air Conditioning
$1,675 Monthly
Insurance
Welcome to this modern 1-bedroom condo located in the highly sought-after Gore Park Lofts. This unit features large windows with custom roller shade window covering, soaring ceilings and exposed brick walls. Open-concept, stainless appliances, stylish cabinetry and backsplash. Enjoy the convenience of in-suite laundry, a secure building, and easy access to public transit, shops, restaurants, and nearby parks. Walking distance from St. Joseph's Hospital and the heart of downtown Hamilton, this location is a perfect choice for busy students or healthcare professionals. Possession available May 1s, 2025. Contact today to schedule a viewing! (id:48699)
Property Details
|
MLS® Number
|
40711833 |
|
Property Type
|
Single Family |
|
Amenities Near By
|
Hospital, Public Transit |
|
Equipment Type
|
None |
|
Features
|
Balcony |
|
Rental Equipment Type
|
None |
|
Storage Type
|
Locker |
Building
|
Bathroom Total
|
1 |
|
Bedrooms Above Ground
|
1 |
|
Bedrooms Total
|
1 |
|
Appliances
|
Dishwasher, Dryer, Microwave, Refrigerator, Stove, Washer |
|
Basement Type
|
None |
|
Construction Style Attachment
|
Attached |
|
Cooling Type
|
Central Air Conditioning |
|
Exterior Finish
|
Brick, Concrete |
|
Heating Fuel
|
Natural Gas |
|
Stories Total
|
1 |
|
Size Interior
|
614 Sqft |
|
Type
|
Apartment |
|
Utility Water
|
Municipal Water |
Parking
Land
|
Access Type
|
Road Access |
|
Acreage
|
No |
|
Land Amenities
|
Hospital, Public Transit |
|
Sewer
|
Municipal Sewage System |
|
Size Depth
|
138 Ft |
|
Size Frontage
|
45 Ft |
|
Size Total Text
|
Under 1/2 Acre |
|
Zoning Description
|
D2 |
Rooms
| Level |
Type |
Length |
Width |
Dimensions |
|
Main Level |
4pc Bathroom |
|
|
5' x 9'11'' |
|
Main Level |
Bedroom |
|
|
9'8'' x 10'1'' |
|
Main Level |
Living Room |
|
|
10'11'' x 10'5'' |
|
Main Level |
Kitchen/dining Room |
|
|
14'11'' x 7'1'' |
https://www.realtor.ca/real-estate/28096406/121-king-street-east-unit-305-hamilton


























