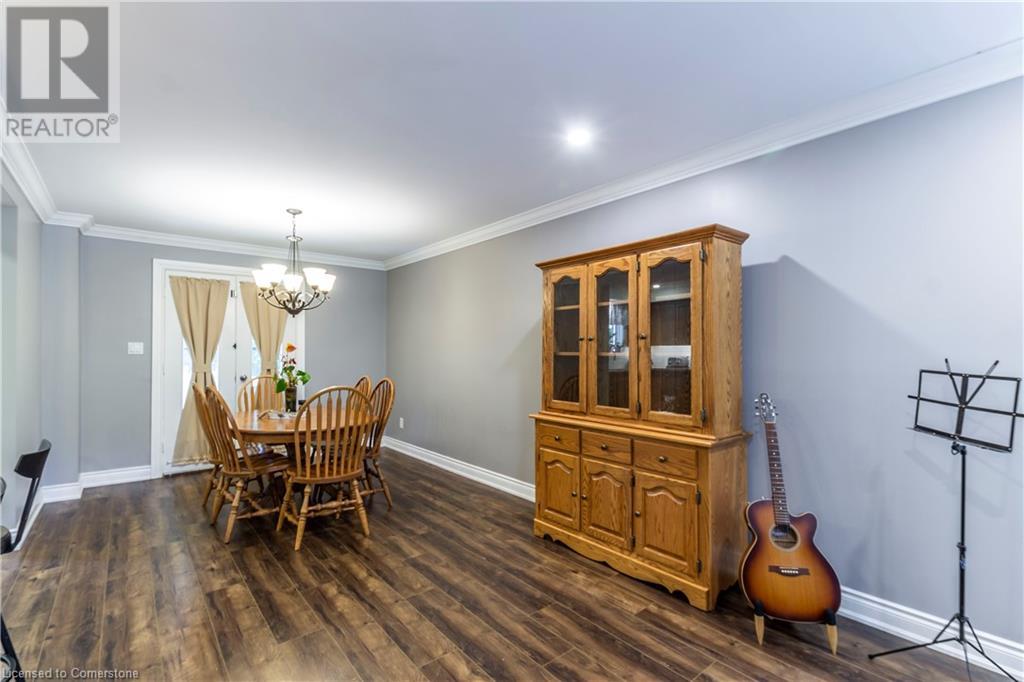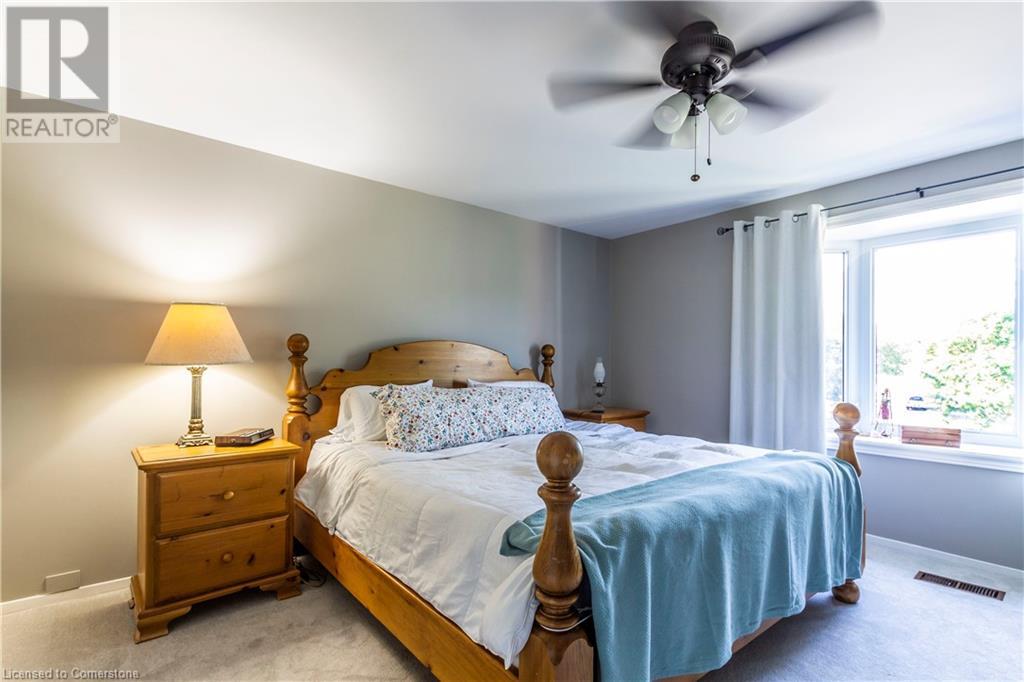1216 Consort Crescent Burlington, Ontario L7M 1J7
3 Bedroom
2 Bathroom
1570 sqft
2 Level
Forced Air
$924,900
Opportunity knocks in this great family friendly neighborhood. 3 bedrm two storey home with finished basement. Main floor open concept, great for entertaining, freshly painted. Kitchen (2019) Second floor Carpet (2024) Generous size Rec Room. Powder Room (2024) Inside entry from garage to home. Large fully fenced yard. Close to all amenities including Schools, transit, shopping etc etc (id:48699)
Property Details
| MLS® Number | XH4205696 |
| Property Type | Single Family |
| Amenities Near By | Park, Place Of Worship, Public Transit, Schools |
| Equipment Type | Water Heater |
| Features | Paved Driveway |
| Parking Space Total | 3 |
| Rental Equipment Type | Water Heater |
Building
| Bathroom Total | 2 |
| Bedrooms Above Ground | 3 |
| Bedrooms Total | 3 |
| Architectural Style | 2 Level |
| Basement Development | Finished |
| Basement Type | Full (finished) |
| Construction Style Attachment | Link |
| Exterior Finish | Brick, Vinyl Siding |
| Foundation Type | Poured Concrete |
| Half Bath Total | 1 |
| Heating Fuel | Natural Gas |
| Heating Type | Forced Air |
| Stories Total | 2 |
| Size Interior | 1570 Sqft |
| Type | House |
| Utility Water | Municipal Water |
Parking
| Attached Garage |
Land
| Acreage | No |
| Land Amenities | Park, Place Of Worship, Public Transit, Schools |
| Sewer | Municipal Sewage System |
| Size Depth | 122 Ft |
| Size Frontage | 21 Ft |
| Size Total Text | Under 1/2 Acre |
| Soil Type | Clay |
Rooms
| Level | Type | Length | Width | Dimensions |
|---|---|---|---|---|
| Second Level | 4pc Bathroom | 7'2'' x 7'5'' | ||
| Second Level | Bedroom | 10'2'' x 15'7'' | ||
| Second Level | Bedroom | 10'9'' x 11'9'' | ||
| Second Level | Primary Bedroom | 13'8'' x 13'4'' | ||
| Basement | Utility Room | 9'11'' x 8'2'' | ||
| Lower Level | Laundry Room | 9'2'' x 9'11'' | ||
| Lower Level | 2pc Bathroom | 3'4'' x 6'5'' | ||
| Lower Level | Recreation Room | 20' x 11'7'' | ||
| Main Level | Living Room | 13'3'' x 16'4'' | ||
| Main Level | Dining Room | 10'6'' x 17'0'' | ||
| Main Level | Kitchen | 10'0'' x 17'0'' |
https://www.realtor.ca/real-estate/27426161/1216-consort-crescent-burlington
Interested?
Contact us for more information
































