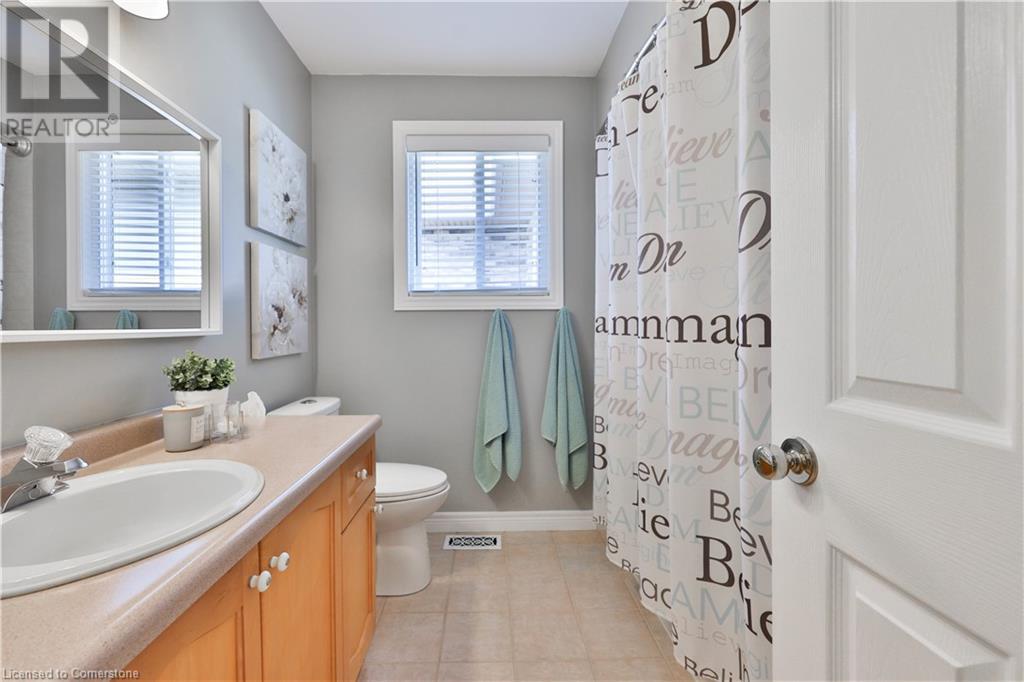1216 Stephenson Drive Burlington, Ontario L7S 2B6
$1,349,900
Nestled on a quiet, family-friendly street in Burlington’s desirable Maple community, this warm and welcoming detached home offers the perfect blend of lifestyle, location, and functionality for growing families. Just minutes to vibrant downtown Burlington and the lakefront, with easy access to highways, GO transit, top-rated schools, and beautiful parks and trails—you’ll love the convenience of this sought-after neighbourhood. From the moment you arrive, the perennial gardens, and textured glass front door set the tone for the style and care found throughout the home. Step inside to an open-concept, fully renovated main level featuring hardwood floors and a thoughtfully connected living, dining, and kitchen layout—ideal for both entertaining and everyday life. The modern kitchen is as functional as it is stylish, boasting quartz countertops, stainless steel appliances, tile backsplash, ample cabinetry, and an island with breakfast bar seating. A walkout to the fully fenced backyard makes indoor-outdoor living a breeze. Step outside and you’ll find a private oasis—perfect for summer BBQs, kids' playtime, or relaxing in the shade. With a wood deck, stone patio, and generous green space, it’s ready for family gatherings, weekend lounging, or your own personal touches like a garden or play structure. Upstairs, the spacious and sun-filled primary bedroom offers a peaceful escape, complete with a large walk-in closet and a 4pc ensuite with a deep soaker tub—perfect for unwinding at the end of the day. Three additional well-sized bedrooms provide plenty of space for kids, guests, or a home office setup. A full 4pc main bathroom and the bonus of second-floor laundry offer both comfort and convenience. This home is move-in ready and has been lovingly maintained, offering the best of suburban living with city amenities at your doorstep. Whether you're upsizing, starting fresh, or searching for that ideal family-friendly location—this is the one you've been waiting for. (id:48699)
Open House
This property has open houses!
2:00 pm
Ends at:4:00 pm
Property Details
| MLS® Number | 40738251 |
| Property Type | Single Family |
| Amenities Near By | Hospital, Park, Place Of Worship, Public Transit, Schools, Shopping |
| Equipment Type | Water Heater |
| Features | Sump Pump |
| Parking Space Total | 3 |
| Rental Equipment Type | Water Heater |
Building
| Bathroom Total | 3 |
| Bedrooms Above Ground | 4 |
| Bedrooms Total | 4 |
| Appliances | Central Vacuum, Dishwasher, Dryer, Microwave, Refrigerator, Stove, Washer, Hood Fan, Window Coverings |
| Architectural Style | 2 Level |
| Basement Development | Unfinished |
| Basement Type | Full (unfinished) |
| Construction Style Attachment | Detached |
| Cooling Type | Central Air Conditioning |
| Exterior Finish | Brick |
| Foundation Type | Poured Concrete |
| Half Bath Total | 1 |
| Heating Fuel | Natural Gas |
| Heating Type | Forced Air |
| Stories Total | 2 |
| Size Interior | 2147 Sqft |
| Type | House |
| Utility Water | Municipal Water |
Parking
| Attached Garage |
Land
| Access Type | Road Access |
| Acreage | No |
| Land Amenities | Hospital, Park, Place Of Worship, Public Transit, Schools, Shopping |
| Sewer | Municipal Sewage System |
| Size Depth | 115 Ft |
| Size Frontage | 33 Ft |
| Size Total Text | Under 1/2 Acre |
| Zoning Description | Rm4 |
Rooms
| Level | Type | Length | Width | Dimensions |
|---|---|---|---|---|
| Second Level | Laundry Room | 6'0'' x 10'6'' | ||
| Second Level | Bedroom | 11'4'' x 9'8'' | ||
| Second Level | 4pc Bathroom | 7'7'' x 8' | ||
| Second Level | Bedroom | 11'3'' x 22'9'' | ||
| Second Level | Bedroom | 10'1'' x 10'6'' | ||
| Second Level | Full Bathroom | 10'0'' x 9'6'' | ||
| Second Level | Primary Bedroom | 17'6'' x 16'8'' | ||
| Main Level | 2pc Bathroom | 6'1'' x 5' | ||
| Main Level | Kitchen | 16'1'' x 10'7'' | ||
| Main Level | Dining Room | 10'11'' x 12'2'' | ||
| Main Level | Living Room | 22'7'' x 12'8'' |
https://www.realtor.ca/real-estate/28429837/1216-stephenson-drive-burlington
Interested?
Contact us for more information







































