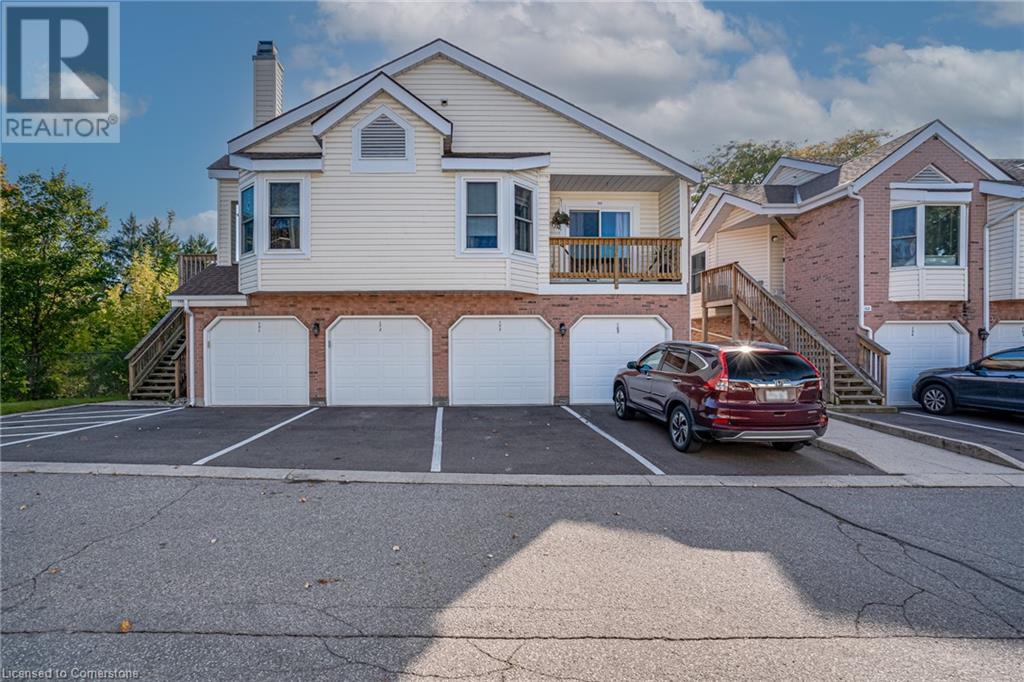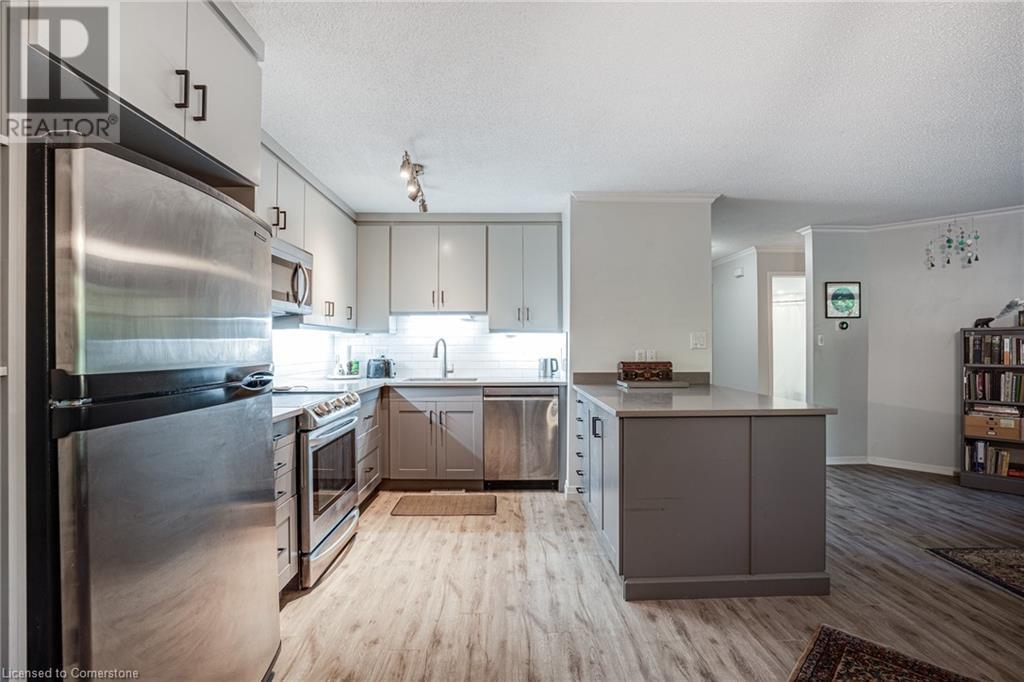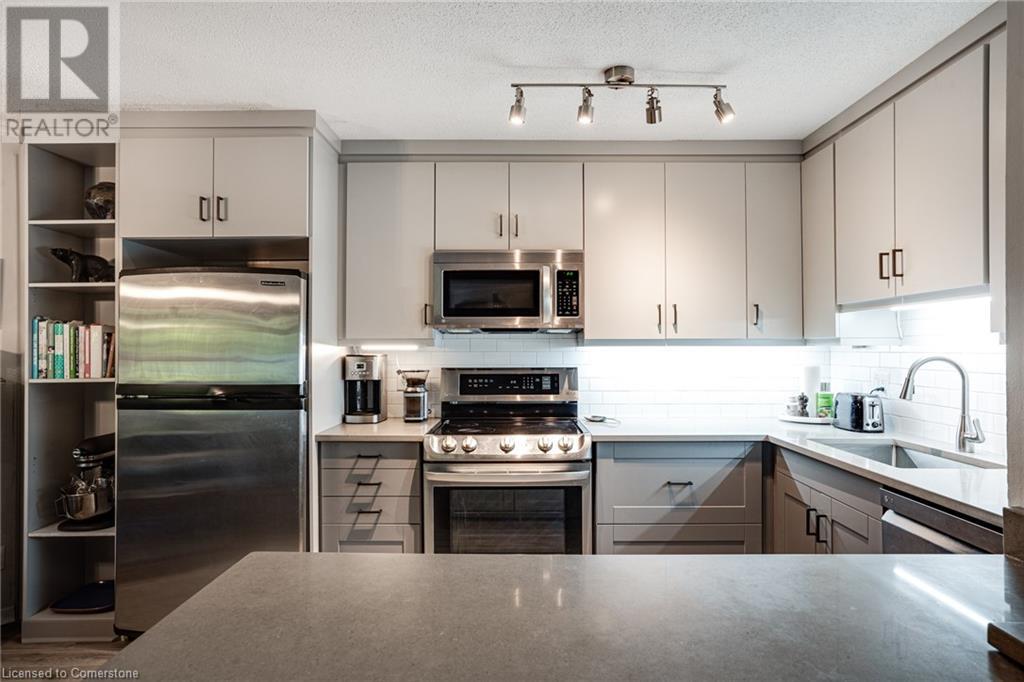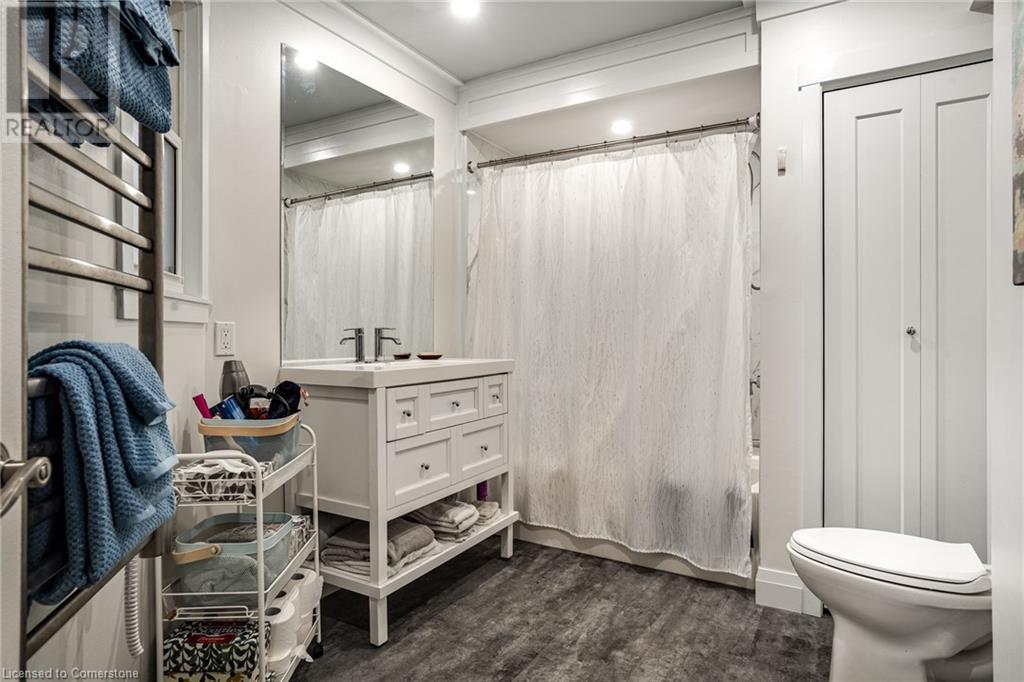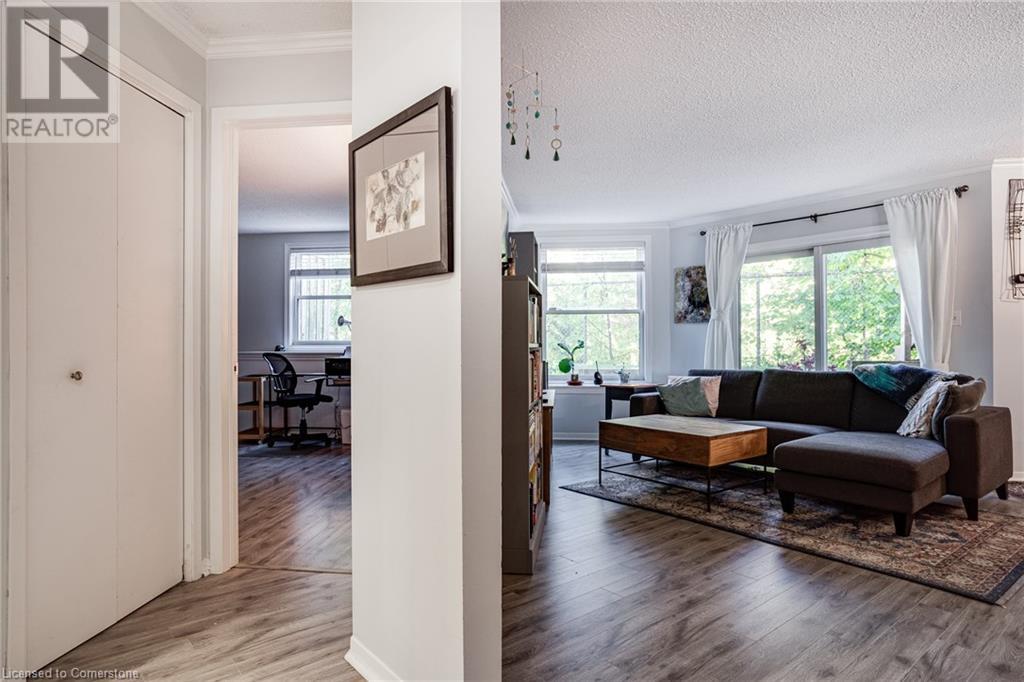1220 Thorpe Road Unit# 102 Burlington, Ontario L7S 2H2
$595,000Maintenance, Insurance, Water, Parking
$599.35 Monthly
Maintenance, Insurance, Water, Parking
$599.35 MonthlyPresenting 102 - 1220 Thorpe Road, a beautifully updated, move-in-ready 950 sq ft, 2-bedroom, 1-bathroom condo townhome. Situated in the peaceful South Burlington Cross Pointe community, this open-concept home offers easy access to all the essentials – just a short walk to downtown Burlington’s charming shops and restaurants, scenic Lake Ontario, Mapleview shopping center, public transit, and the GO station. This bright main floor unit features a fully renovated kitchen complete with stainless steel appliances, granite countertops, and a spacious island ideal for entertaining. The bathroom has been modernized with new flooring, a stylish shower, bathtub, vanity, and an electric towel warmer for added comfort. Enjoy outdoor living with two private, covered terraces, including a rear terrace that backs onto a quiet greenspace creating a personal retreat. The home also includes a conveniently located detached garage with a storage locker and ample visitor parking nearby. This unit won't last, don’t miss your chance to call 1220 Thorpe home! (id:48699)
Property Details
| MLS® Number | 40670868 |
| Property Type | Single Family |
| Amenities Near By | Hospital, Public Transit, Shopping |
| Features | Southern Exposure, Automatic Garage Door Opener |
| Parking Space Total | 2 |
| Storage Type | Locker |
Building
| Bathroom Total | 1 |
| Bedrooms Above Ground | 2 |
| Bedrooms Total | 2 |
| Appliances | Dishwasher, Dryer, Microwave, Refrigerator, Washer, Hood Fan |
| Basement Type | None |
| Construction Style Attachment | Attached |
| Cooling Type | Central Air Conditioning |
| Exterior Finish | Aluminum Siding, Brick |
| Foundation Type | Poured Concrete |
| Heating Type | Forced Air |
| Size Interior | 950 Sqft |
| Type | Row / Townhouse |
| Utility Water | Municipal Water |
Parking
| Detached Garage | |
| Visitor Parking |
Land
| Access Type | Road Access |
| Acreage | No |
| Land Amenities | Hospital, Public Transit, Shopping |
| Sewer | Municipal Sewage System |
| Size Total Text | Under 1/2 Acre |
| Zoning Description | Rh2 |
Rooms
| Level | Type | Length | Width | Dimensions |
|---|---|---|---|---|
| Main Level | Porch | 18'10'' x 11'8'' | ||
| Main Level | Foyer | 7'8'' x 10'11'' | ||
| Main Level | 4pc Bathroom | 11'1'' x 8'0'' | ||
| Main Level | Primary Bedroom | 13'2'' x 12'7'' | ||
| Main Level | Bedroom | 10'3'' x 9'11'' | ||
| Main Level | Living Room | 17'5'' x 15'0'' | ||
| Main Level | Dining Room | 10'0'' x 9'0'' | ||
| Main Level | Kitchen | 11'8'' x 10'6'' |
https://www.realtor.ca/real-estate/27596020/1220-thorpe-road-unit-102-burlington
Interested?
Contact us for more information


