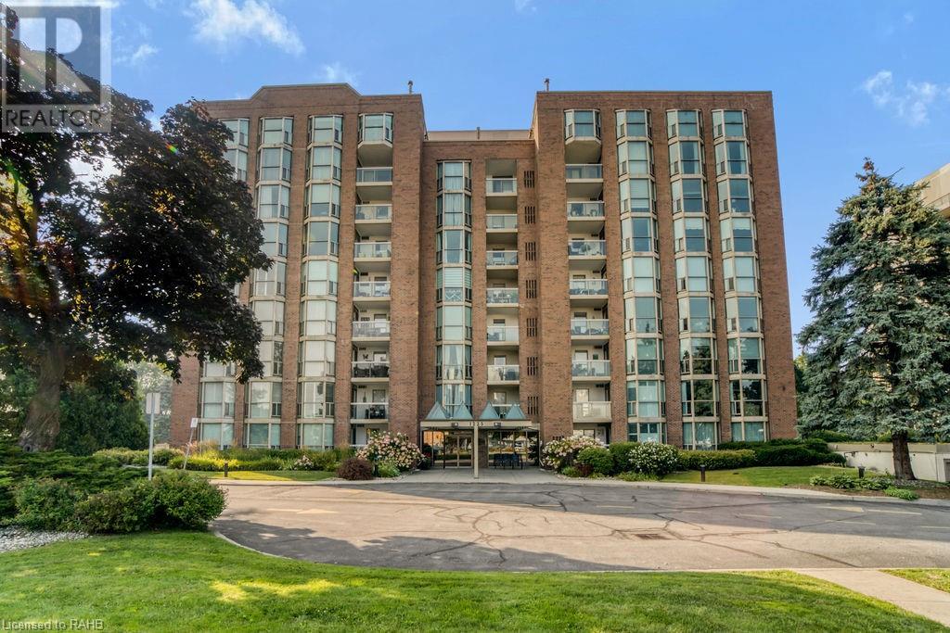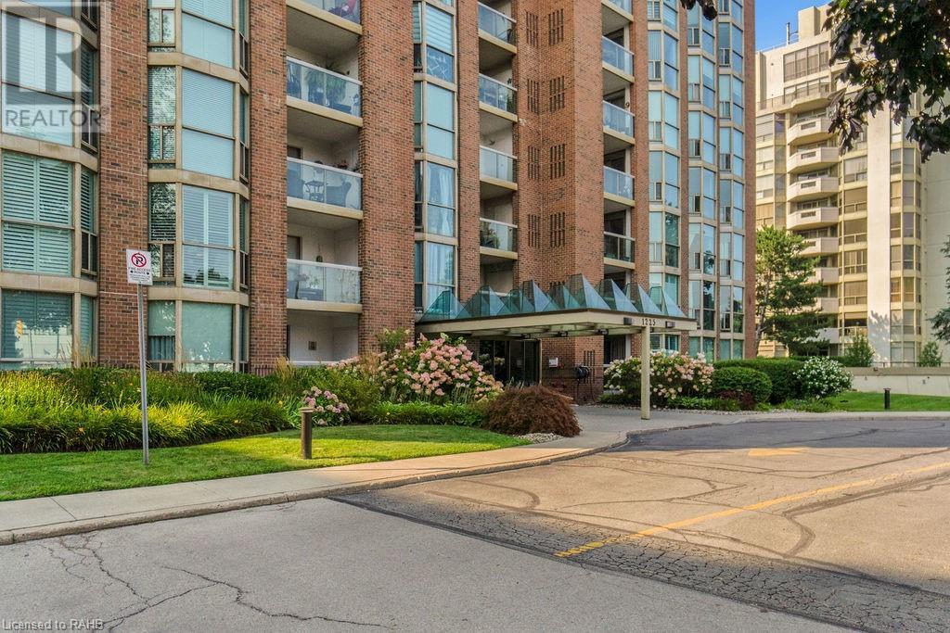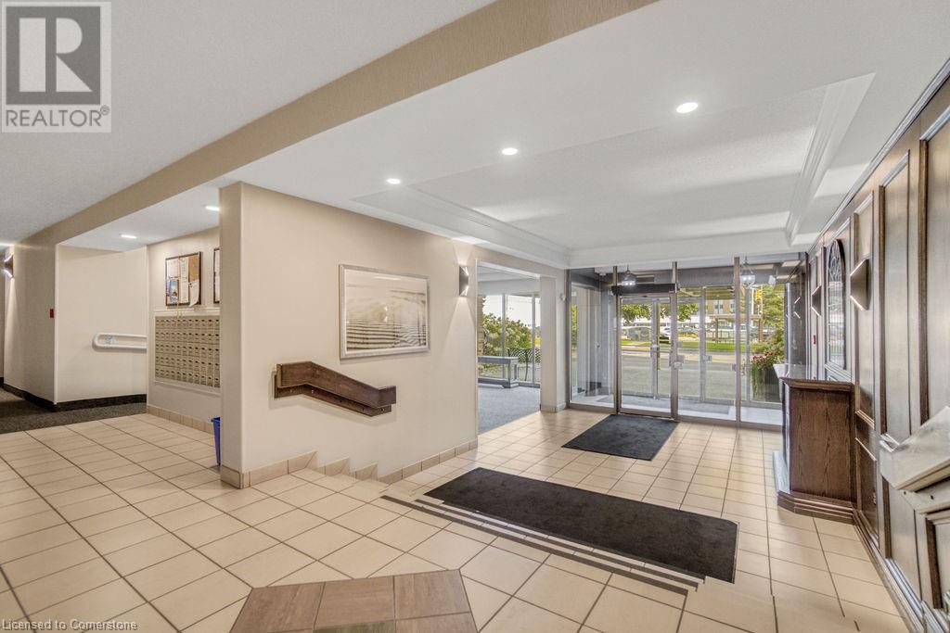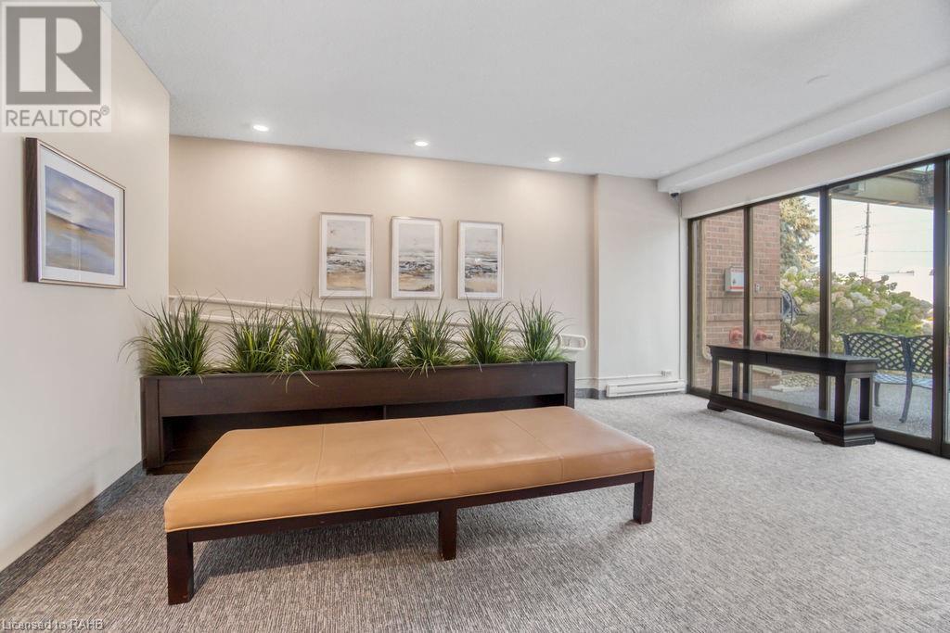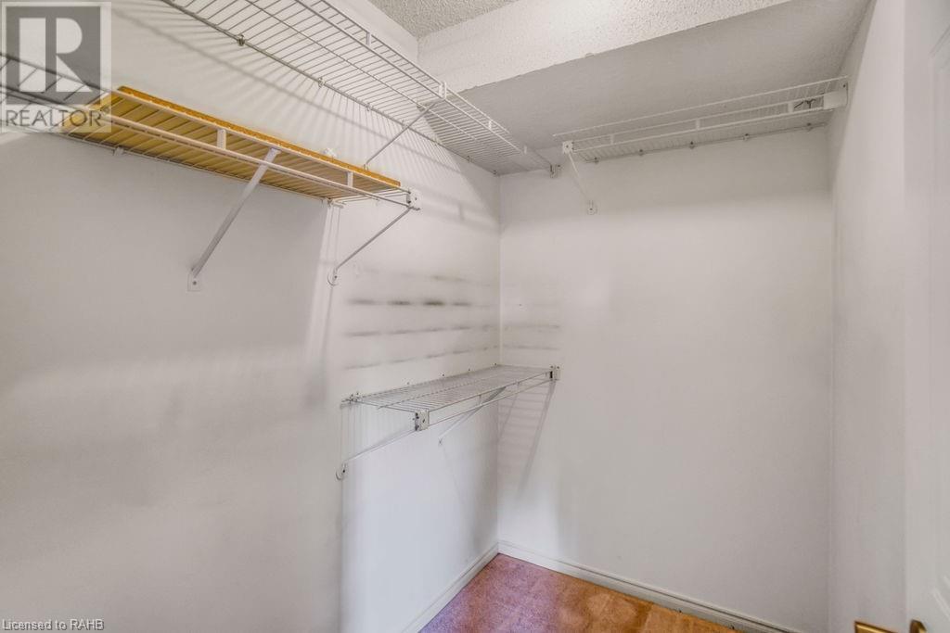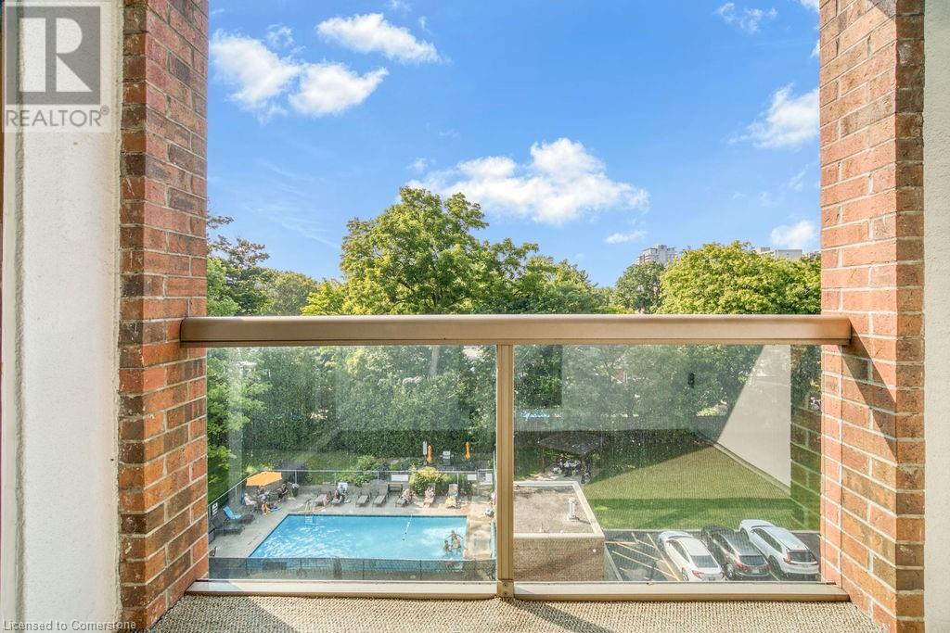1225 North Shore Boulevard E Unit# 608 Burlington, Ontario L7S 1Z6
$699,000Maintenance, Insurance, Cable TV, Water, Parking
$880 Monthly
Maintenance, Insurance, Cable TV, Water, Parking
$880 MonthlyAMAZING VALUE! Look no further. Come and see this stunning high-end professionally renovated 2 bed, 2 bath condo apartment with oversized glass walled balcony where you have the perfect view of the lush gardens, trees and gorgeous outdoor swimming pool, feel like being at a resort. All at a fabulous price. Over 1100 Sqft including wide plank engineered hardwood, S/S appliances, “Lee Valley” upgrades in the kitchen, ensuite laundry, locker, parking, car wash and much more. Right across from Lake Ontario, the parks and hospital. Close to ALL amenities. The building is extremely well cared for. Residents that move here, stay here. Don’t hesitate. Book your appointment today! (id:48699)
Property Details
| MLS® Number | XH4201612 |
| Property Type | Single Family |
| Amenities Near By | Beach, Hospital, Park, Place Of Worship, Public Transit, Schools |
| Community Features | Community Centre |
| Equipment Type | Water Heater |
| Features | Balcony |
| Parking Space Total | 1 |
| Pool Type | Pool |
| Rental Equipment Type | Water Heater |
| Storage Type | Locker |
Building
| Bathroom Total | 2 |
| Bedrooms Above Ground | 2 |
| Bedrooms Total | 2 |
| Amenities | Car Wash, Exercise Centre, Party Room |
| Construction Style Attachment | Attached |
| Exterior Finish | Brick |
| Foundation Type | Poured Concrete |
| Heating Fuel | Electric |
| Heating Type | Baseboard Heaters |
| Stories Total | 1 |
| Size Interior | 1143 Sqft |
| Type | Apartment |
| Utility Water | Municipal Water |
Parking
| Underground |
Land
| Acreage | No |
| Land Amenities | Beach, Hospital, Park, Place Of Worship, Public Transit, Schools |
| Sewer | Municipal Sewage System |
| Size Total Text | Unknown |
Rooms
| Level | Type | Length | Width | Dimensions |
|---|---|---|---|---|
| Main Level | 3pc Bathroom | Measurements not available | ||
| Main Level | Bedroom | 14'5'' x 13'3'' | ||
| Main Level | 4pc Bathroom | Measurements not available | ||
| Main Level | Primary Bedroom | 22'5'' x 12'3'' | ||
| Main Level | Living Room | 16'5'' x 12'4'' | ||
| Main Level | Dining Room | 12'4'' x 7'6'' | ||
| Main Level | Kitchen | 9'3'' x 8'8'' | ||
| Main Level | Foyer | 16'3'' x 9'1'' |
https://www.realtor.ca/real-estate/27427986/1225-north-shore-boulevard-e-unit-608-burlington
Interested?
Contact us for more information

