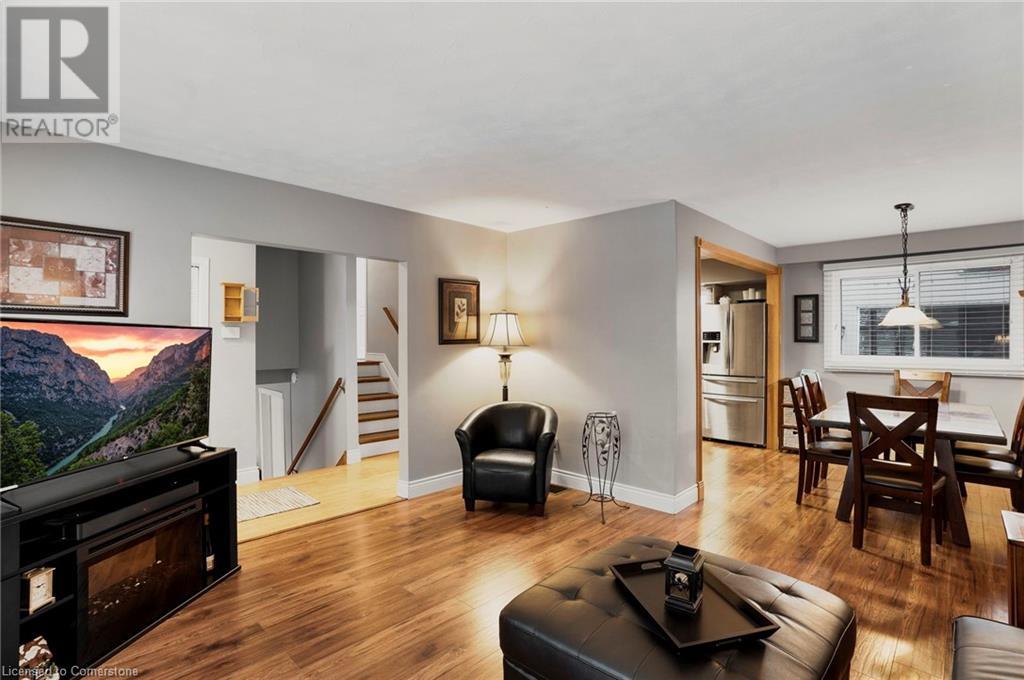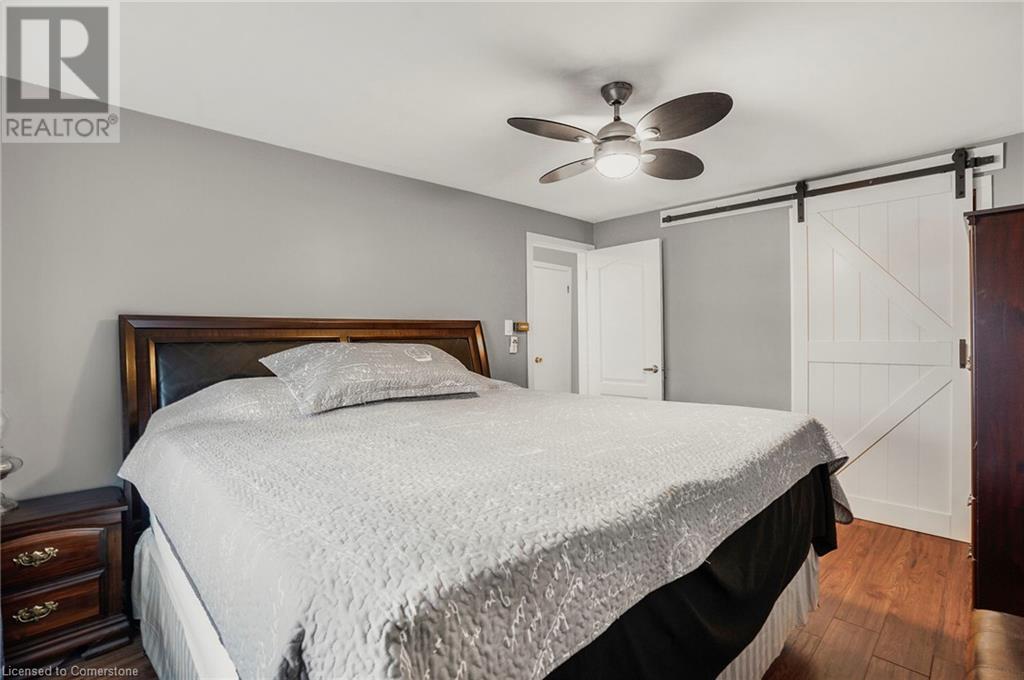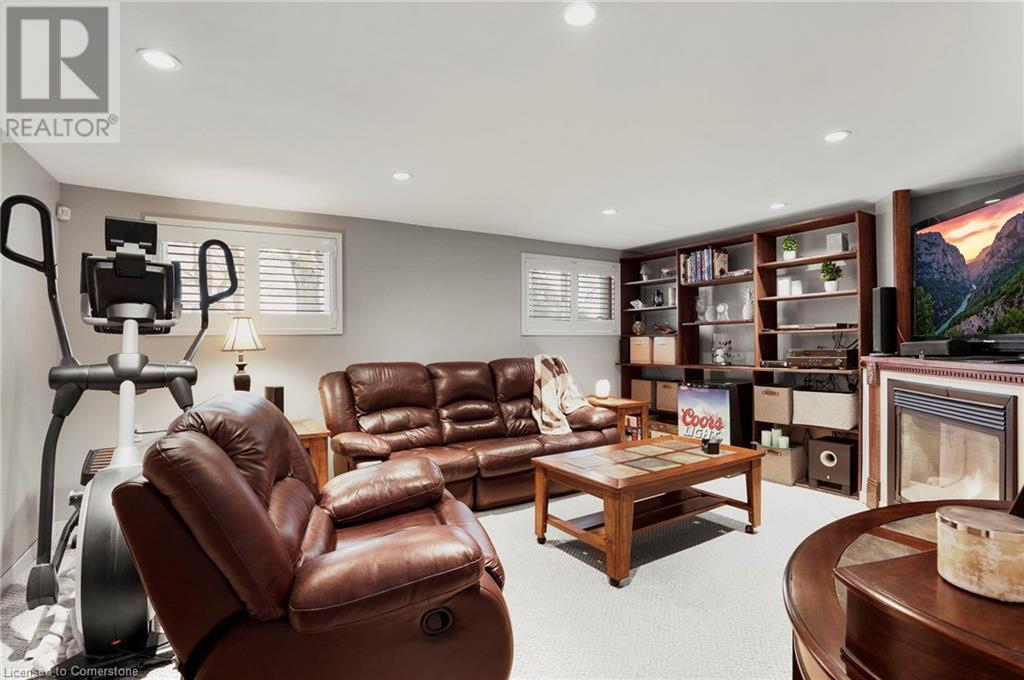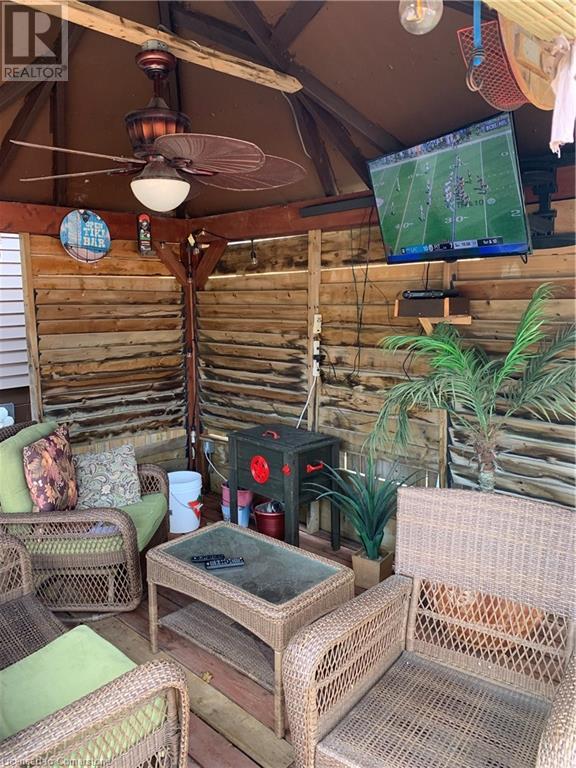3 Bedroom
2 Bathroom
1130 sqft
On Ground Pool
Central Air Conditioning
Forced Air
$1,099,999
Welcome to 1225 Tavistock Drive, nestled in Burlington’s sought-after Mountainside neighborhood. This charming 3 level side-split has 3 bedrooms, 2 bathrooms, and over 1300 square feet of living space. The private backyard oasis— featuring no rear neighbours— boasts an oversized hot tub, an 18-ft round above-ground pool, a custom BBQ hut, and a custom gazebo with shutters and hydro, perfect for both relaxation and entertaining. Car enthusiasts will love the detached 2-car garage (20x24 ft) with 60-amp service, a workshop, and a ceiling hoist. Additionally, you'll find 400 square feet for STORAGE in the crawl space! Steps from Clarksdale Public School (French Immersion) and close to major highways (QEW & 407), public transit, Mountainside Pool & Recreation Centre, parks, shopping, daycare, and the scenic Powerline Trail, this home offers unbeatable convenience. Recent updates include; roof (2023 ), A/C (2020), furnace motor (2024), and some windows in 2023 (bedrooms, kitchen, and dining room). Don’t miss this incredible opportunity— schedule your showing today! (id:48699)
Property Details
|
MLS® Number
|
40695753 |
|
Property Type
|
Single Family |
|
Amenities Near By
|
Park, Schools |
|
Community Features
|
Community Centre |
|
Equipment Type
|
Water Heater |
|
Parking Space Total
|
7 |
|
Pool Type
|
On Ground Pool |
|
Rental Equipment Type
|
Water Heater |
Building
|
Bathroom Total
|
2 |
|
Bedrooms Above Ground
|
3 |
|
Bedrooms Total
|
3 |
|
Appliances
|
Dryer, Refrigerator, Stove, Washer, Window Coverings, Garage Door Opener, Hot Tub |
|
Basement Development
|
Finished |
|
Basement Type
|
Full (finished) |
|
Construction Style Attachment
|
Detached |
|
Cooling Type
|
Central Air Conditioning |
|
Exterior Finish
|
Brick, Vinyl Siding |
|
Foundation Type
|
Unknown |
|
Heating Type
|
Forced Air |
|
Size Interior
|
1130 Sqft |
|
Type
|
House |
|
Utility Water
|
Municipal Water |
Parking
Land
|
Access Type
|
Road Access, Highway Nearby |
|
Acreage
|
No |
|
Land Amenities
|
Park, Schools |
|
Sewer
|
Municipal Sewage System |
|
Size Depth
|
120 Ft |
|
Size Frontage
|
56 Ft |
|
Size Total Text
|
Under 1/2 Acre |
|
Zoning Description
|
R3.3 |
Rooms
| Level |
Type |
Length |
Width |
Dimensions |
|
Second Level |
Bedroom |
|
|
9'5'' x 8'0'' |
|
Second Level |
Bedroom |
|
|
13'0'' x 9'0'' |
|
Second Level |
Bedroom |
|
|
13'0'' x 9'0'' |
|
Second Level |
3pc Bathroom |
|
|
Measurements not available |
|
Lower Level |
3pc Bathroom |
|
|
Measurements not available |
|
Lower Level |
Family Room |
|
|
16'4'' x 12'5'' |
|
Main Level |
Foyer |
|
|
13' x 4' |
|
Main Level |
Dining Room |
|
|
10'0'' x 8'0'' |
|
Main Level |
Kitchen |
|
|
11'5'' x 11'5'' |
|
Main Level |
Living Room |
|
|
14'0'' x 13'0'' |
https://www.realtor.ca/real-estate/27876932/1225-tavistock-drive-burlington














































