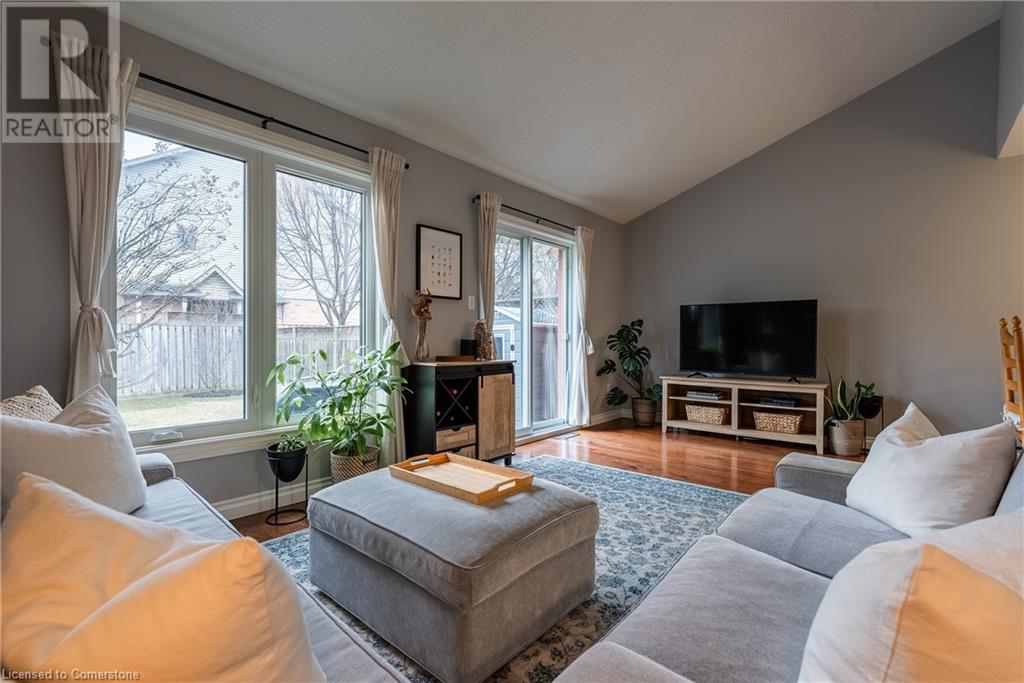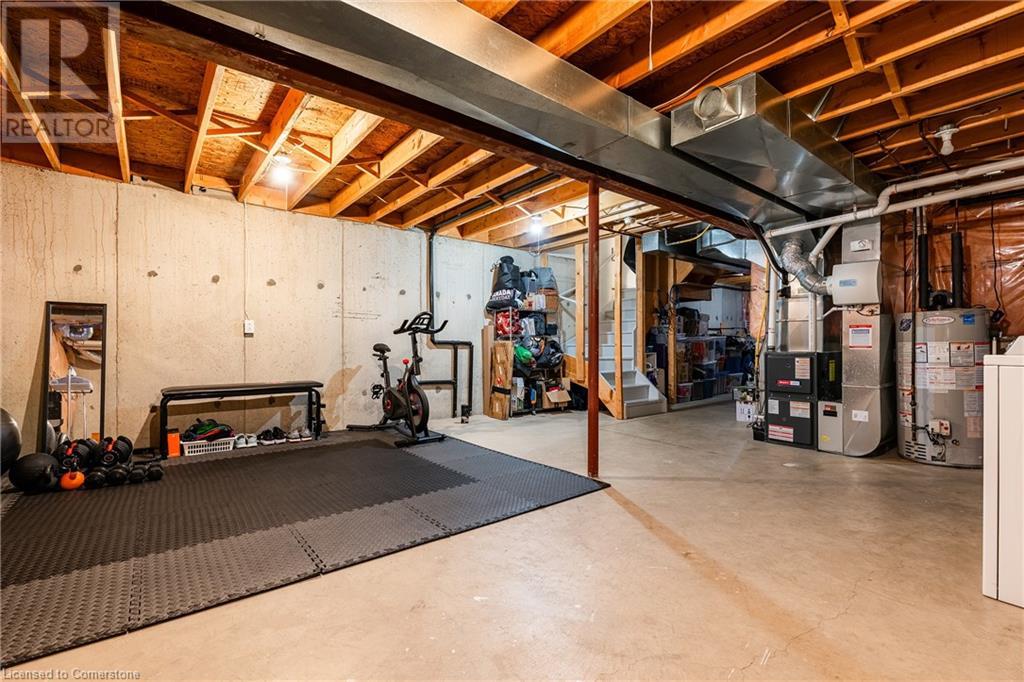3 Bedroom
2 Bathroom
1256 sqft
2 Level
Central Air Conditioning
Forced Air
$925,000
Five standout features immediately set this townhome apart in its price category: 1. A big backyard with plenty of grass and an interlock patio. 2. Freehold ownership. 3. A vaulted ceiling in the family room that adds a sense of volume and space. 4. Room for a proper-sized dining table - a rare find! 5. Double-wide parking. Beyond these useful features, what truly sets this home apart is how impeccably maintained it is. Lovingly cared for with attention to detail, you’ll be relieved to know you can move right in! Hardwood floors run throughout, complemented by updated trim work, doors, and completely renovated bathrooms. The foyer has been refreshed, and the large, pretty kitchen features refaced cabinetry, updated appliances, and a pass-through to the family room. The sunny, south-facing primary bedroom boasts two double closets, with two well-sized additional bedrooms. The lower level awaits your finishing touches, offering a spacious open area—ideal for storage or a future rec room. 2018 Furnace & a/c. A terrific opportunity in an ideal location! (id:48699)
Property Details
|
MLS® Number
|
40710587 |
|
Property Type
|
Single Family |
|
Amenities Near By
|
Park, Public Transit, Schools |
|
Community Features
|
Community Centre |
|
Equipment Type
|
Water Heater |
|
Parking Space Total
|
3 |
|
Rental Equipment Type
|
Water Heater |
|
Structure
|
Shed |
Building
|
Bathroom Total
|
2 |
|
Bedrooms Above Ground
|
3 |
|
Bedrooms Total
|
3 |
|
Architectural Style
|
2 Level |
|
Basement Development
|
Unfinished |
|
Basement Type
|
Full (unfinished) |
|
Constructed Date
|
1998 |
|
Construction Style Attachment
|
Attached |
|
Cooling Type
|
Central Air Conditioning |
|
Exterior Finish
|
Brick |
|
Foundation Type
|
Poured Concrete |
|
Half Bath Total
|
1 |
|
Heating Type
|
Forced Air |
|
Stories Total
|
2 |
|
Size Interior
|
1256 Sqft |
|
Type
|
Row / Townhouse |
|
Utility Water
|
Municipal Water |
Parking
Land
|
Acreage
|
No |
|
Land Amenities
|
Park, Public Transit, Schools |
|
Sewer
|
Municipal Sewage System |
|
Size Depth
|
110 Ft |
|
Size Frontage
|
20 Ft |
|
Size Total Text
|
Under 1/2 Acre |
|
Zoning Description
|
Rm5-168 |
Rooms
| Level |
Type |
Length |
Width |
Dimensions |
|
Second Level |
4pc Bathroom |
|
|
8'5'' x 7'0'' |
|
Second Level |
Bedroom |
|
|
9'4'' x 8'7'' |
|
Second Level |
Bedroom |
|
|
10'9'' x 9'11'' |
|
Second Level |
Primary Bedroom |
|
|
16'2'' x 9'11'' |
|
Basement |
Laundry Room |
|
|
39'5'' x 18'11'' |
|
Main Level |
Dining Room |
|
|
9'4'' x 7'8'' |
|
Main Level |
Kitchen |
|
|
11'0'' x 9'0'' |
|
Main Level |
2pc Bathroom |
|
|
4'9'' x 4'9'' |
|
Main Level |
Living Room |
|
|
18'11'' x 10'9'' |
https://www.realtor.ca/real-estate/28078187/1234-blanshard-drive-burlington





















