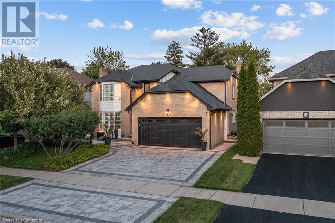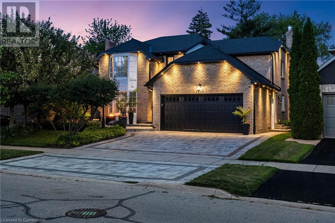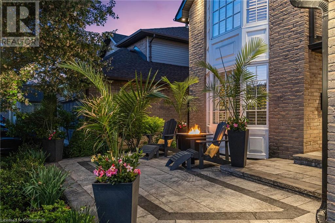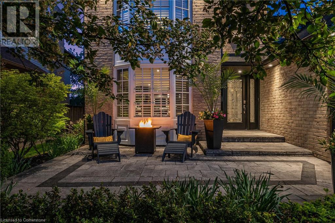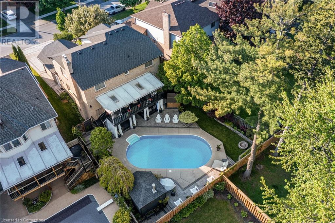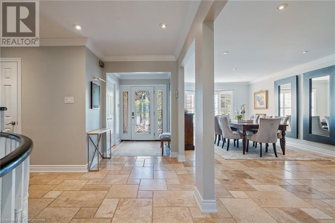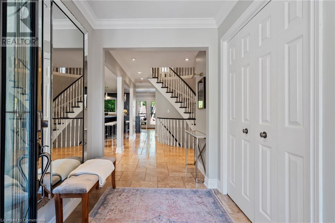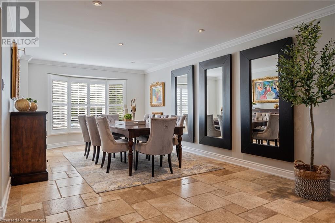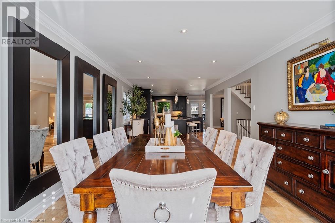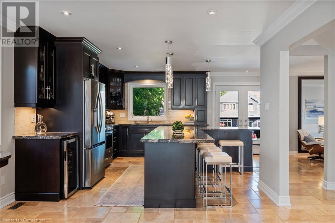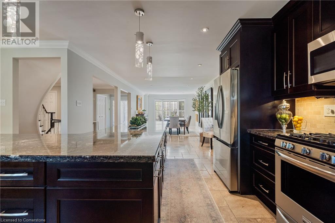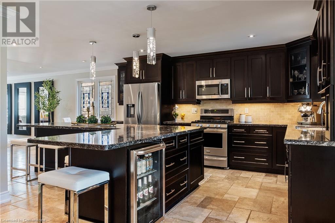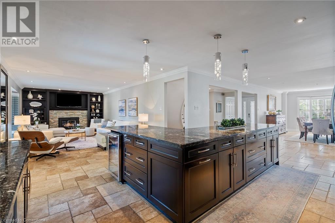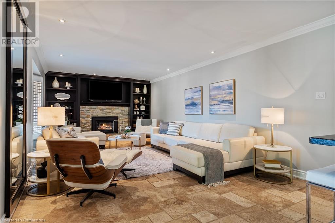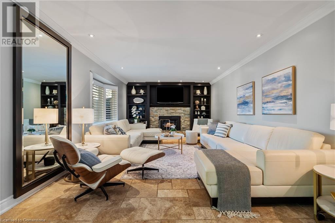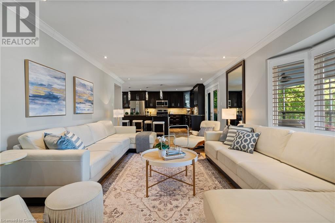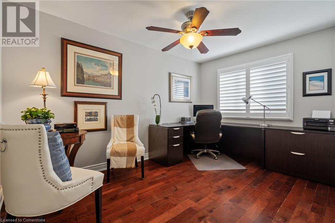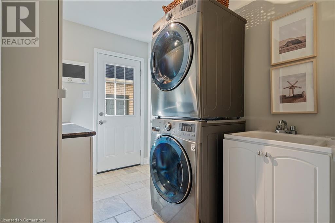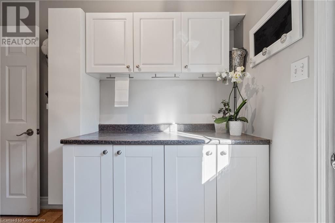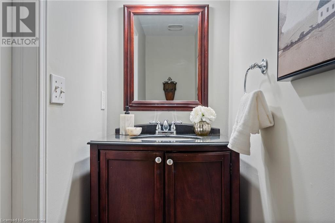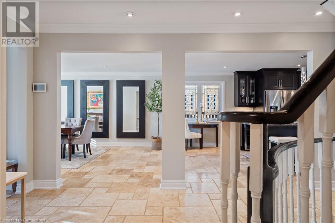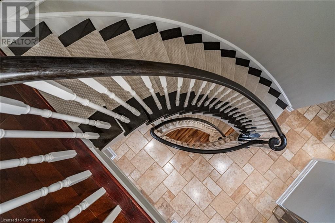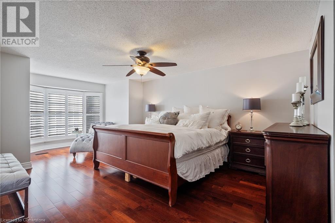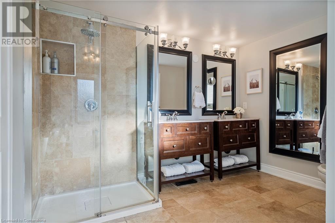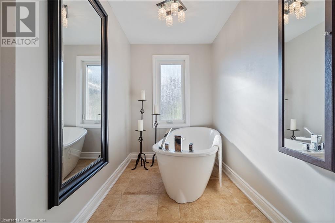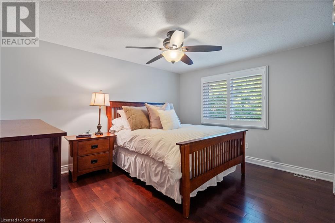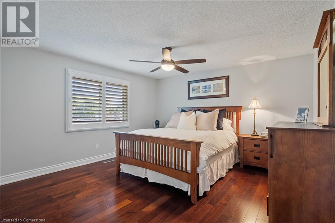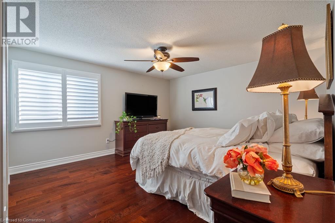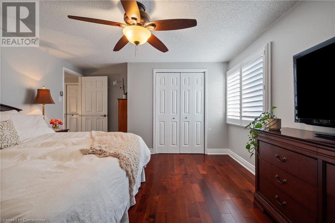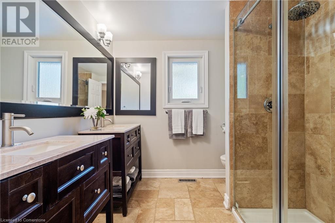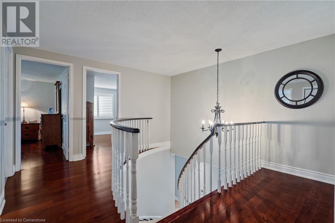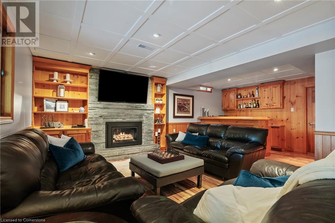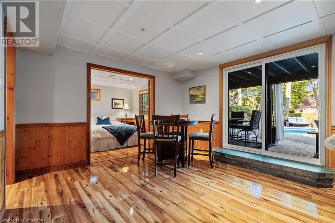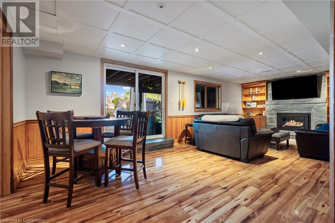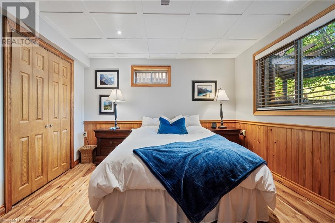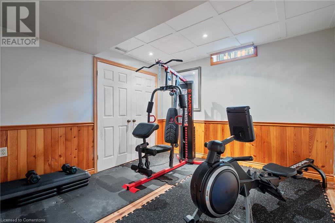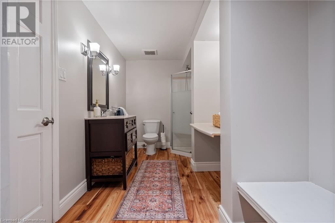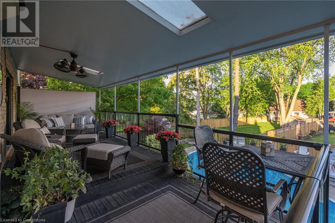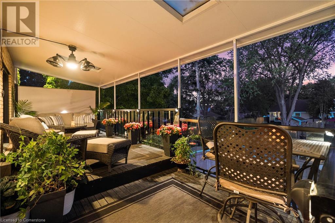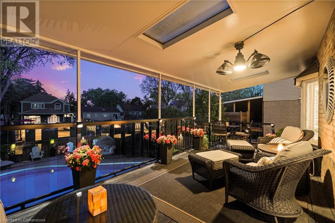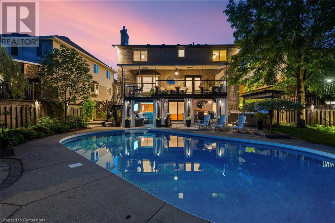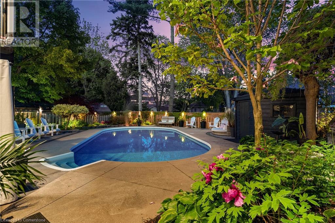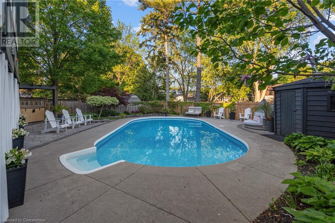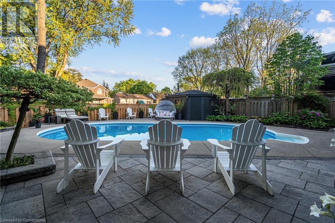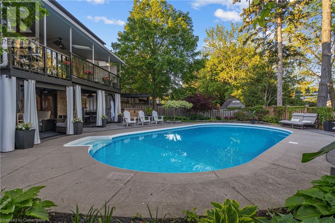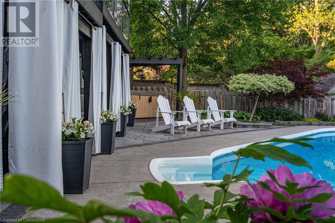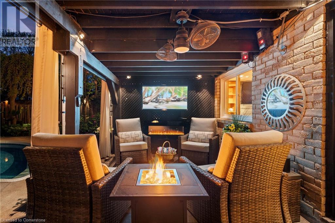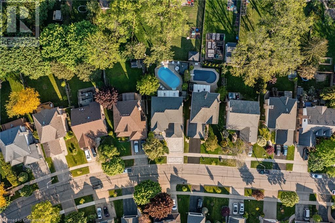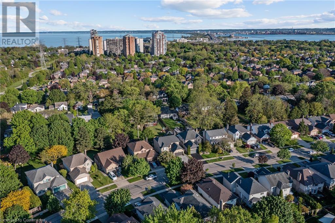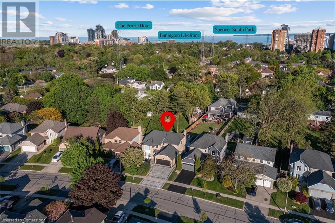5 Bedroom
4 Bathroom
3001 sqft
2 Level
Fireplace
Inground Pool
Central Air Conditioning
Forced Air
Landscaped
$1,729,000
Step into your own private oasis! The standout features of this property are the exceptional indoor and outdoor living spaces—designed for both entertaining and everyday relaxation. The heated pool is the stunning centerpiece of the beautifully landscaped backyard, surrounded by multiple conversation areas, a relaxing hot tub, and a spacious deck off the main floor. The walkout basement opens to a covered lower patio, perfect for outdoor dining, movie nights, or watching the big game. Both the front and back yards showcase gorgeous hardscaping, lush gardens, and elegant landscape lighting. The charming front sitting area invites you to enjoy the vibrant neighbourhood atmosphere. Located just a short walk to Spencer Smith Park on the lake, and all the shops, cafes, and restaurants along Brant Street, this home offers the perfect blend of lifestyle and convenience. Inside, you'll find 4+1 spacious bedrooms with large closets, including a luxurious primary suite with French doors and a spa-like ensuite featuring double vanities, a soaker tub, and a glass shower. The heart of the home is the open-concept kitchen and dining area, highlighted by an extra-large island—perfect for hosting large gatherings. Two inviting living areas—both with cozy gas fireplaces—offer plenty of space for family time or relaxation. The large finished basement includes a bar, ideal for entertaining guests. Recent updates include shingles and furnace (2018), pool heater and pump (2022), and a new pool liner (2023). This home truly has it all—comfort, space, style, and an unbeatable location! (id:48699)
Property Details
|
MLS® Number
|
40734484 |
|
Property Type
|
Single Family |
|
Amenities Near By
|
Park, Schools, Shopping |
|
Equipment Type
|
Water Heater |
|
Features
|
Sump Pump |
|
Parking Space Total
|
5 |
|
Pool Type
|
Inground Pool |
|
Rental Equipment Type
|
Water Heater |
|
Structure
|
Shed, Porch |
Building
|
Bathroom Total
|
4 |
|
Bedrooms Above Ground
|
4 |
|
Bedrooms Below Ground
|
1 |
|
Bedrooms Total
|
5 |
|
Appliances
|
Central Vacuum, Dishwasher, Dryer, Refrigerator, Stove, Washer, Microwave Built-in, Window Coverings, Wine Fridge, Garage Door Opener, Hot Tub |
|
Architectural Style
|
2 Level |
|
Basement Development
|
Finished |
|
Basement Type
|
Full (finished) |
|
Constructed Date
|
1987 |
|
Construction Style Attachment
|
Detached |
|
Cooling Type
|
Central Air Conditioning |
|
Exterior Finish
|
Brick Veneer, Vinyl Siding |
|
Fireplace Present
|
Yes |
|
Fireplace Total
|
2 |
|
Fixture
|
Ceiling Fans |
|
Foundation Type
|
Poured Concrete |
|
Half Bath Total
|
1 |
|
Heating Fuel
|
Natural Gas |
|
Heating Type
|
Forced Air |
|
Stories Total
|
2 |
|
Size Interior
|
3001 Sqft |
|
Type
|
House |
|
Utility Water
|
Municipal Water |
Parking
Land
|
Acreage
|
No |
|
Land Amenities
|
Park, Schools, Shopping |
|
Landscape Features
|
Landscaped |
|
Sewer
|
Municipal Sewage System |
|
Size Depth
|
131 Ft |
|
Size Frontage
|
46 Ft |
|
Size Total Text
|
Under 1/2 Acre |
|
Zoning Description
|
R3.2 |
Rooms
| Level |
Type |
Length |
Width |
Dimensions |
|
Second Level |
Bedroom |
|
|
15'11'' x 13'0'' |
|
Second Level |
Bedroom |
|
|
13'0'' x 12'10'' |
|
Second Level |
4pc Bathroom |
|
|
9'5'' x 7'11'' |
|
Second Level |
Bedroom |
|
|
12'10'' x 10'9'' |
|
Second Level |
5pc Bathroom |
|
|
14'5'' x 10'8'' |
|
Second Level |
Primary Bedroom |
|
|
20'3'' x 12'9'' |
|
Basement |
Bedroom |
|
|
11'1'' x 10'8'' |
|
Basement |
Family Room |
|
|
25'9'' x 21'7'' |
|
Basement |
Other |
|
|
10'9'' x 10'8'' |
|
Basement |
3pc Bathroom |
|
|
12'10'' x 6'8'' |
|
Basement |
Utility Room |
|
|
18'3'' x 16'9'' |
|
Main Level |
Laundry Room |
|
|
9'6'' x 6'7'' |
|
Main Level |
2pc Bathroom |
|
|
8'7'' x 2'11'' |
|
Main Level |
Office |
|
|
13'0'' x 9'2'' |
|
Main Level |
Living Room |
|
|
22'0'' x 13'7'' |
|
Main Level |
Kitchen |
|
|
23'0'' x 14'10'' |
|
Main Level |
Dining Room |
|
|
19'9'' x 11'11'' |
|
Main Level |
Foyer |
|
|
7'1'' x 6'0'' |
https://www.realtor.ca/real-estate/28390032/1254-hammond-street-burlington

