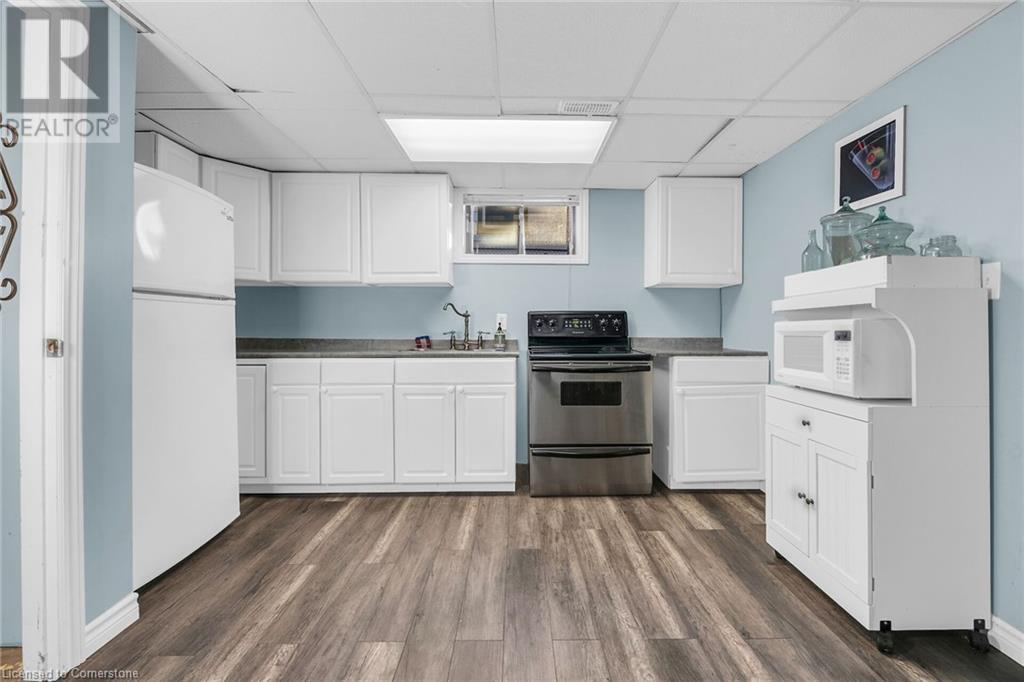4 Bedroom
2 Bathroom
1157 sqft
Bungalow
Forced Air
$899,900
Welcome to this charming bungalow nestled on a generous lot in Burlington. This Home offers the perfect blend of comfortable living and versatile space, ideal for families or those seeking a multi-generational opportunity.Enjoy two bedrooms, a remodelled bathroom upstairs, and a spacious living/dining area. The fully finished basement boasts two additional bedrooms, a kitchen, and a 4 piece bathroom, with a separate walk-up entrance perfect for rental income or an in-law suite. Updates include a professionally wrapped and waterproofed basement, a stunningly remodeled main level bathroom and gleaming hardwood floors on the main level. You'll also enjoy a detached 2-car heated garage for added convenience. Live close to highway access, Go train stations and parks in this lovely neighborhood known for its friendly community. This is an opportunity you won't want to miss! (id:48699)
Property Details
|
MLS® Number
|
XH4207013 |
|
Property Type
|
Single Family |
|
Amenities Near By
|
Hospital, Park, Place Of Worship, Public Transit |
|
Community Features
|
Quiet Area, Community Centre |
|
Equipment Type
|
Water Heater |
|
Features
|
Paved Driveway |
|
Parking Space Total
|
8 |
|
Rental Equipment Type
|
Water Heater |
|
Structure
|
Shed |
Building
|
Bathroom Total
|
2 |
|
Bedrooms Above Ground
|
2 |
|
Bedrooms Below Ground
|
2 |
|
Bedrooms Total
|
4 |
|
Architectural Style
|
Bungalow |
|
Basement Development
|
Finished |
|
Basement Type
|
Full (finished) |
|
Construction Style Attachment
|
Detached |
|
Exterior Finish
|
Brick |
|
Foundation Type
|
Block |
|
Heating Fuel
|
Natural Gas |
|
Heating Type
|
Forced Air |
|
Stories Total
|
1 |
|
Size Interior
|
1157 Sqft |
|
Type
|
House |
|
Utility Water
|
Municipal Water |
Parking
Land
|
Acreage
|
No |
|
Land Amenities
|
Hospital, Park, Place Of Worship, Public Transit |
|
Sewer
|
Municipal Sewage System |
|
Size Depth
|
135 Ft |
|
Size Frontage
|
57 Ft |
|
Size Total Text
|
Under 1/2 Acre |
|
Soil Type
|
Clay |
Rooms
| Level |
Type |
Length |
Width |
Dimensions |
|
Basement |
Laundry Room |
|
|
11'2'' x 9'9'' |
|
Basement |
Mud Room |
|
|
14'4'' x 6'3'' |
|
Basement |
Bedroom |
|
|
6'11'' x 10'11'' |
|
Basement |
Bedroom |
|
|
12'8'' x 11'2'' |
|
Basement |
4pc Bathroom |
|
|
7'1'' x 8'6'' |
|
Basement |
Recreation Room |
|
|
23'9'' x 13'3'' |
|
Basement |
Kitchen |
|
|
13'3'' x 5'6'' |
|
Main Level |
Sunroom |
|
|
13'1'' x 6'6'' |
|
Main Level |
Bedroom |
|
|
13'4'' x 8'8'' |
|
Main Level |
Primary Bedroom |
|
|
13'5'' x 11'10'' |
|
Main Level |
4pc Bathroom |
|
|
6'2'' x 10'1'' |
|
Main Level |
Family Room |
|
|
15'10'' x 11'8'' |
|
Main Level |
Dining Room |
|
|
13'6'' x 9'1'' |
|
Main Level |
Kitchen |
|
|
11'10'' x 10'1'' |
https://www.realtor.ca/real-estate/27425023/1269-leighland-road-burlington






































