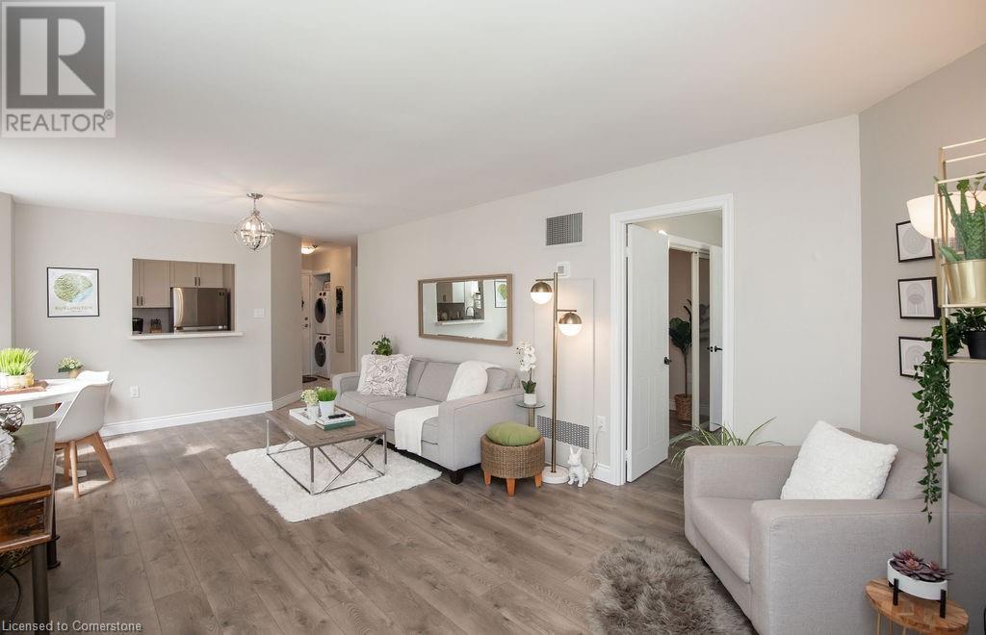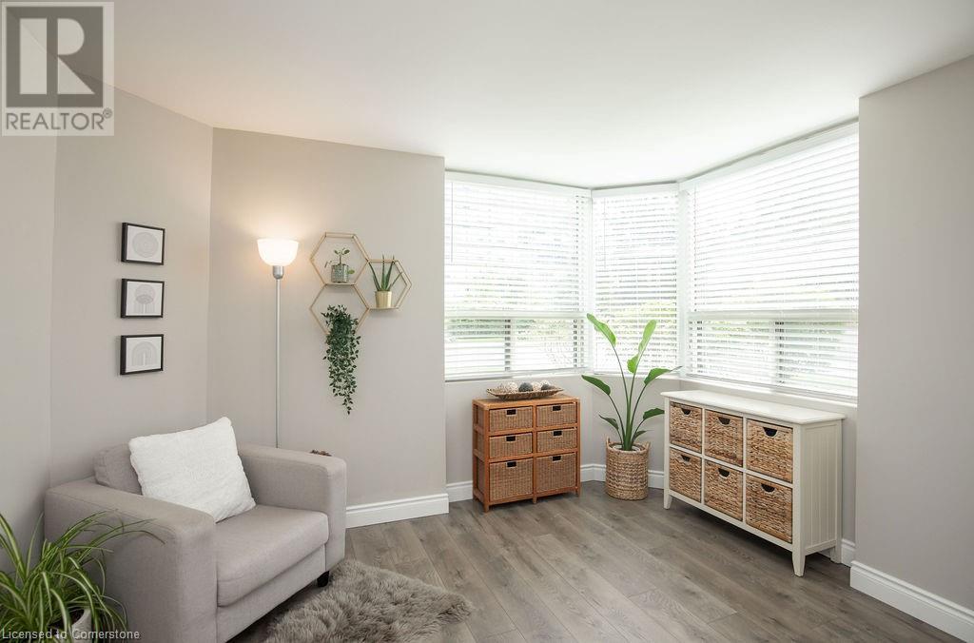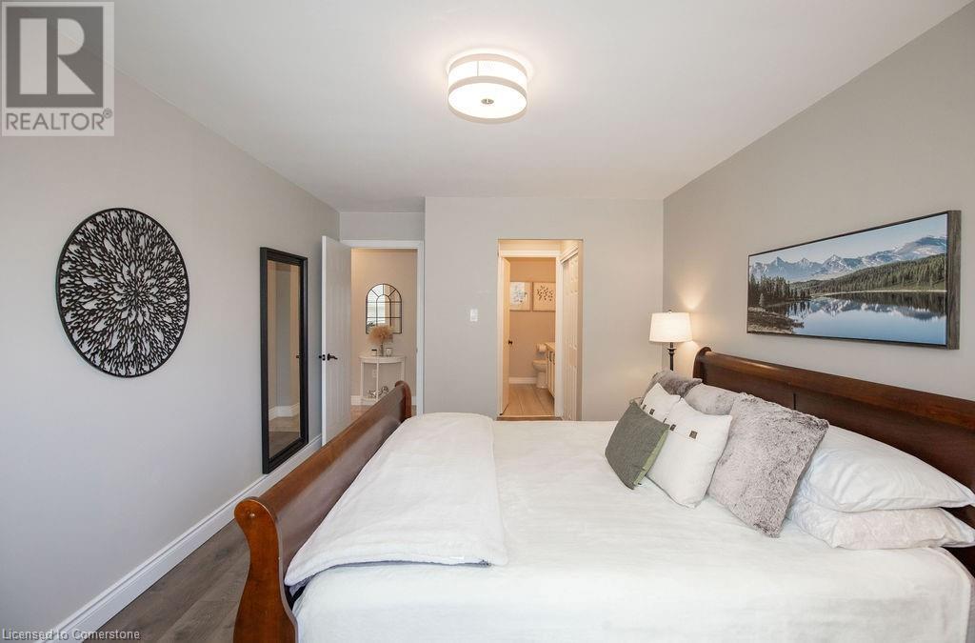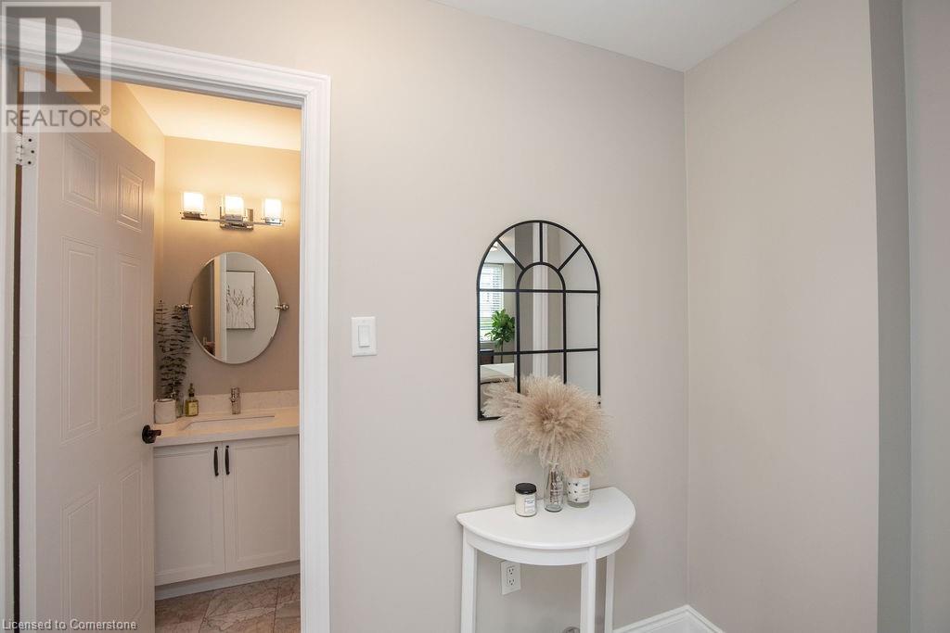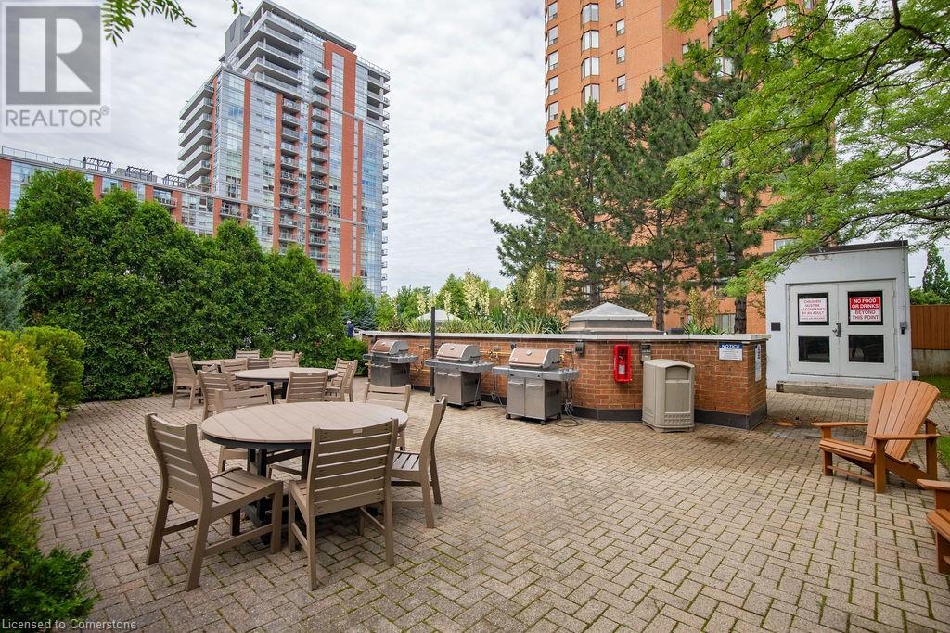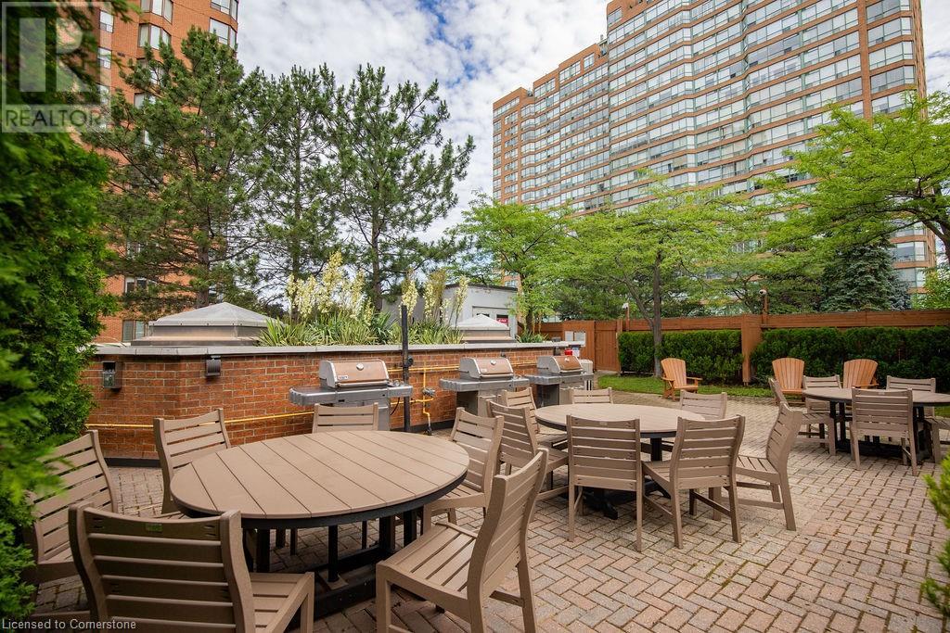1270 Maple Crossing Boulevard Unit# 101 Burlington, Ontario L7S 2J3
$579,900Maintenance, Insurance, Heat, Electricity, Other, See Remarks, Water
$931 Monthly
Maintenance, Insurance, Heat, Electricity, Other, See Remarks, Water
$931 MonthlyMain Floor Corner Suite at the “Palace”- a Premiere Condo in Downtown Burlington- Updated, move in ready & 2 parking spots- Gated Condo Complex with 24/ 7 Concierge & Resort Style Amenities- approx. 1072 sq ft- 2 bedrooms- 2 Full Bathrooms & office Niche- European White Kitchen with Stone Counters, double sinks, Stainless Steel Appliances- Pass through to Dining area with Bay Window- Carpet Free- Designer Neutral Colours-Main Bedroom has Private Ensuite Bathroom- Double Closets- Bedroom 2 has a +1 bonus office niche space- Shows 10+++ Updated 4 piece main bathroom- In-suite stackable front load laundry- Condo amenities include: outdoor inground pool, outdoor kitchen/ BBQ entertainment area, sauna, tanning bed, tennis court, squash/racquetball court, gym, games room, party room, guest suites, bike storage, car wash plus sought after 24 hr concierge security desk. Condo fees include heat, hydro, water, building insurance, exterior maintenance plus use of ALL amenities- All walking distance to Spencer Smith Park, Lake Ontario, Joe Brant Hospital, Burlington beaches & the Pier, Mapleview Mall, top restaurants & shops. For commuters, close to GO Transit & Train Station & the QEW/ 403 (id:48699)
Property Details
| MLS® Number | XH4206693 |
| Property Type | Single Family |
| Equipment Type | None |
| Features | Southern Exposure, Paved Driveway, Shared Driveway |
| Parking Space Total | 2 |
| Pool Type | Outdoor Pool |
| Rental Equipment Type | None |
Building
| Bathroom Total | 2 |
| Bedrooms Above Ground | 2 |
| Bedrooms Total | 2 |
| Amenities | Exercise Centre, Guest Suite, Party Room |
| Construction Style Attachment | Attached |
| Exterior Finish | Brick |
| Foundation Type | Poured Concrete |
| Heating Fuel | Natural Gas |
| Heating Type | Forced Air |
| Stories Total | 1 |
| Size Interior | 1072 Sqft |
| Type | Apartment |
| Utility Water | Municipal Water |
Parking
| Underground |
Land
| Acreage | No |
| Sewer | Municipal Sewage System |
Rooms
| Level | Type | Length | Width | Dimensions |
|---|---|---|---|---|
| Main Level | Laundry Room | ' x ' | ||
| Main Level | Den | 8'8'' x 5'10'' | ||
| Main Level | 4pc Bathroom | ' x ' | ||
| Main Level | Bedroom | 13'0'' x 8'8'' | ||
| Main Level | 3pc Bathroom | ' x ' | ||
| Main Level | Primary Bedroom | 20'4'' x 10'10'' | ||
| Main Level | Kitchen | 9'7'' x 8'5'' | ||
| Main Level | Living Room/dining Room | 21'10'' x 14'5'' |
https://www.realtor.ca/real-estate/27425310/1270-maple-crossing-boulevard-unit-101-burlington
Interested?
Contact us for more information















