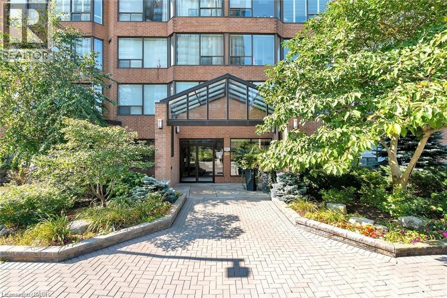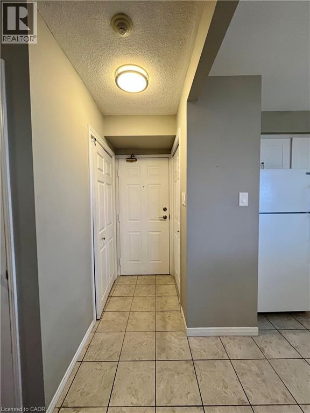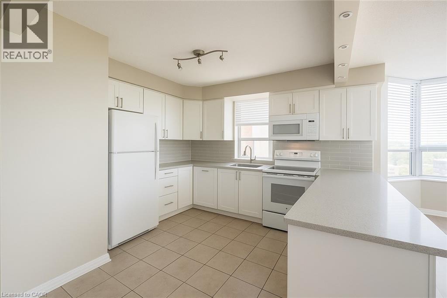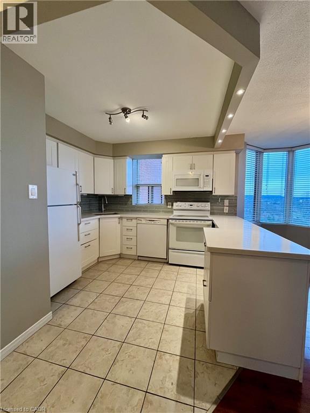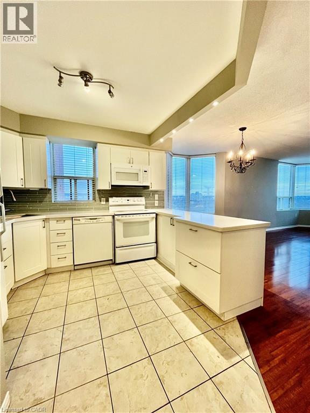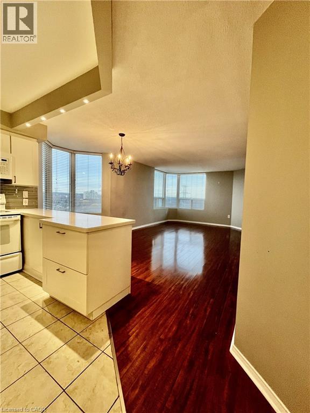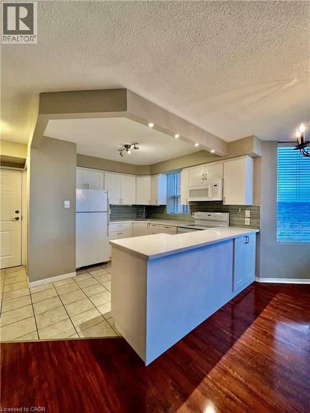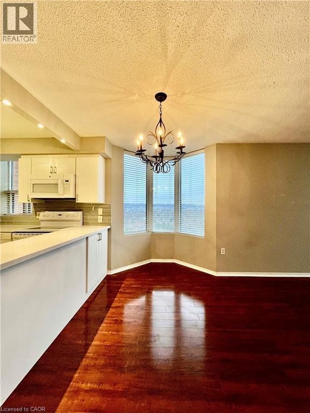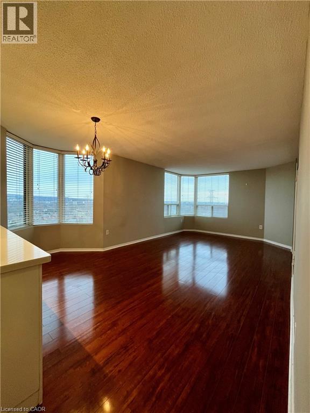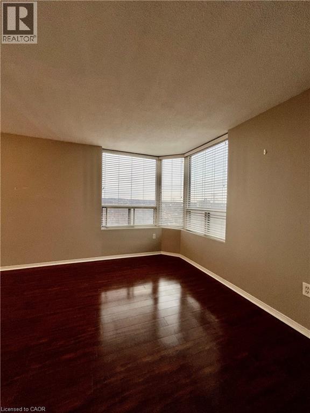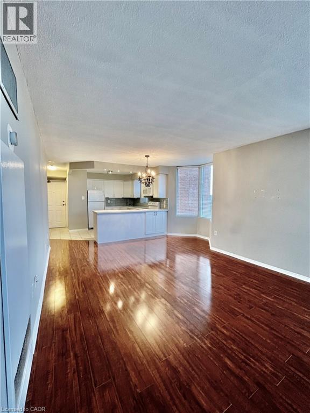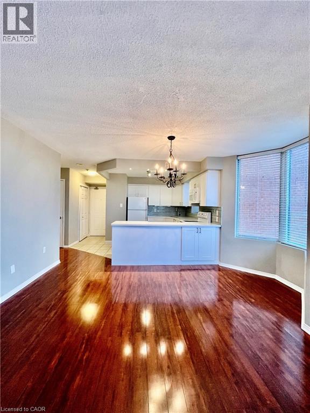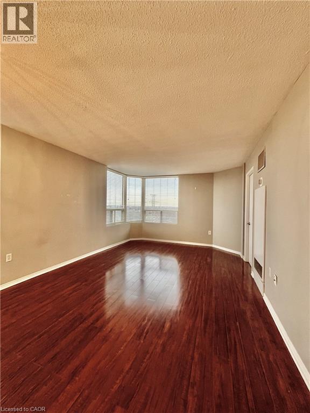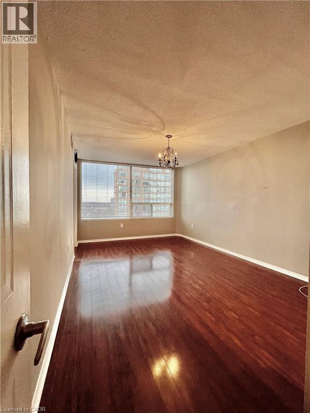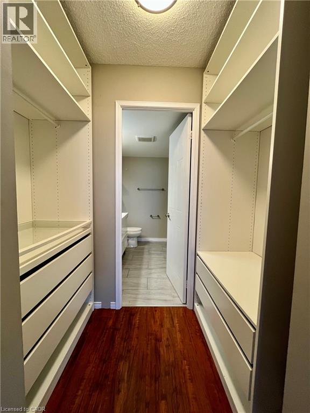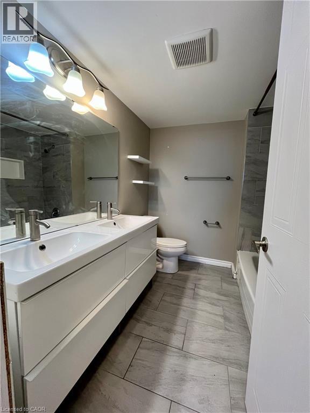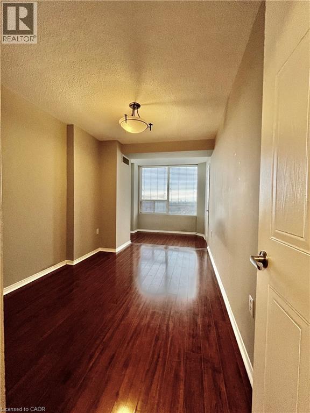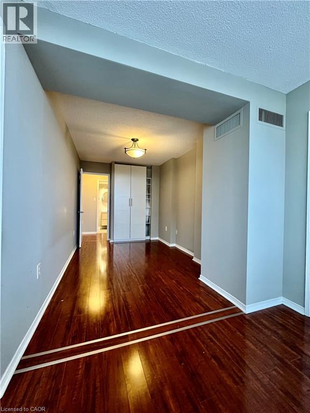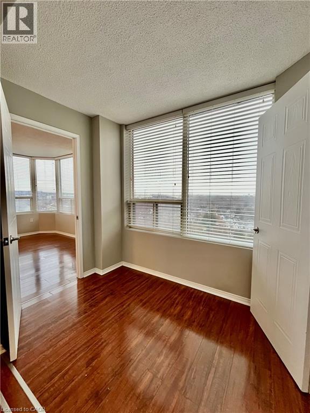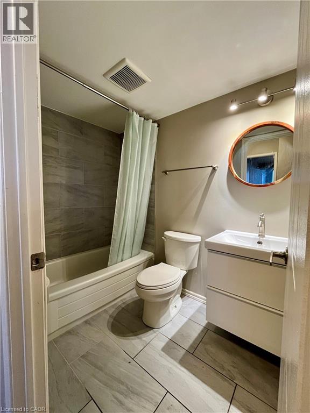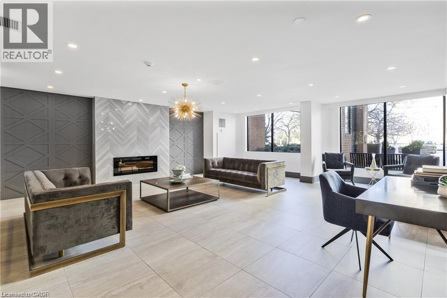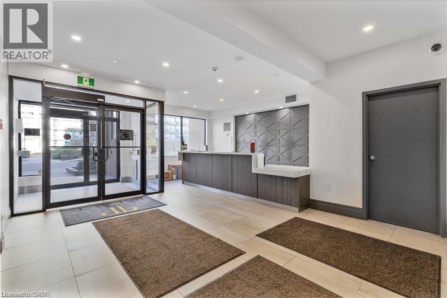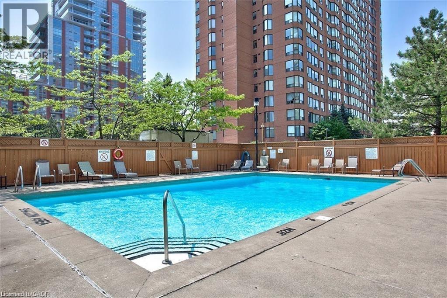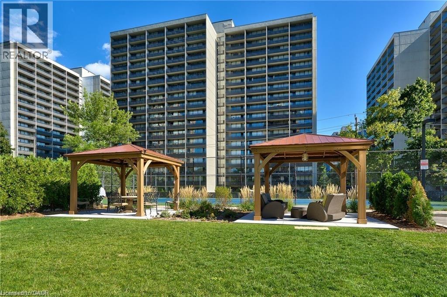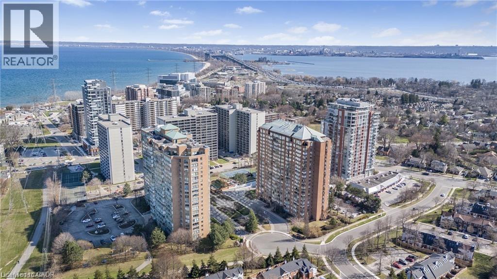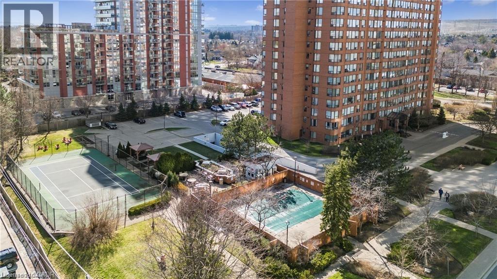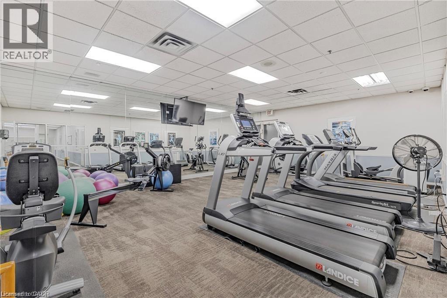2 Bedroom
2 Bathroom
1072 sqft
Central Air Conditioning
Forced Air
$2,800 Monthly
Insurance, Cable TV, Heat, Electricity
Beautiful and spacious 2 bedroom condo suite in The Palace! Welcome to this lovely suite offering open concept kitchen with granite counters and breakfast bar, open concept living room and dining room space perfect for entertaining! Newly updated large master with 5 piece ensuite bathroom including a tub/shower combination and double vanity! Large 2nd bedroom or den enjoys us of the 4 piece bathroom with tub/shower combination. Unit offers amazing views with large bright windows, laminate flooring and in-suite laundry. Comes with one underground parking space. Steps to Lake Ontario, shopping, highways, parks and public transit! Water & Gas included in lease price. The amenities in the building are top notch Roof Top Terrace, Fitness Centre, 2 Outstanding Party Rooms with Lake Views, Sun Tan Deck, Guest Suites and 24/7 Concierge, All included for your use! First and last month's rent deposit required, credit application, current credit report, references and available December 1, 2025. (id:48699)
Property Details
|
MLS® Number
|
40786975 |
|
Property Type
|
Single Family |
|
Amenities Near By
|
Beach, Golf Nearby, Park, Place Of Worship, Public Transit |
|
Community Features
|
Community Centre |
|
Features
|
Southern Exposure, No Pet Home, Automatic Garage Door Opener |
|
Parking Space Total
|
1 |
Building
|
Bathroom Total
|
2 |
|
Bedrooms Above Ground
|
2 |
|
Bedrooms Total
|
2 |
|
Amenities
|
Exercise Centre, Guest Suite, Party Room |
|
Appliances
|
Dishwasher, Dryer, Refrigerator, Stove, Washer, Microwave Built-in, Window Coverings, Garage Door Opener |
|
Basement Type
|
None |
|
Constructed Date
|
1988 |
|
Construction Style Attachment
|
Attached |
|
Cooling Type
|
Central Air Conditioning |
|
Exterior Finish
|
Brick |
|
Fire Protection
|
Smoke Detectors |
|
Foundation Type
|
Poured Concrete |
|
Heating Type
|
Forced Air |
|
Stories Total
|
1 |
|
Size Interior
|
1072 Sqft |
|
Type
|
Apartment |
|
Utility Water
|
Municipal Water |
Parking
Land
|
Access Type
|
Highway Access, Highway Nearby |
|
Acreage
|
No |
|
Land Amenities
|
Beach, Golf Nearby, Park, Place Of Worship, Public Transit |
|
Sewer
|
Municipal Sewage System |
|
Size Total Text
|
Unknown |
|
Zoning Description
|
Rm6-409 |
Rooms
| Level |
Type |
Length |
Width |
Dimensions |
|
Main Level |
4pc Bathroom |
|
|
Measurements not available |
|
Main Level |
5pc Bathroom |
|
|
Measurements not available |
|
Main Level |
Bedroom |
|
|
13'0'' x 8'9'' |
|
Main Level |
Primary Bedroom |
|
|
16'6'' x 11'0'' |
|
Main Level |
Kitchen |
|
|
10'0'' x 9'6'' |
|
Main Level |
Living Room/dining Room |
|
|
12'0'' x 22'0'' |
https://www.realtor.ca/real-estate/29087758/1270-maple-crossing-boulevard-unit-1609-burlington

