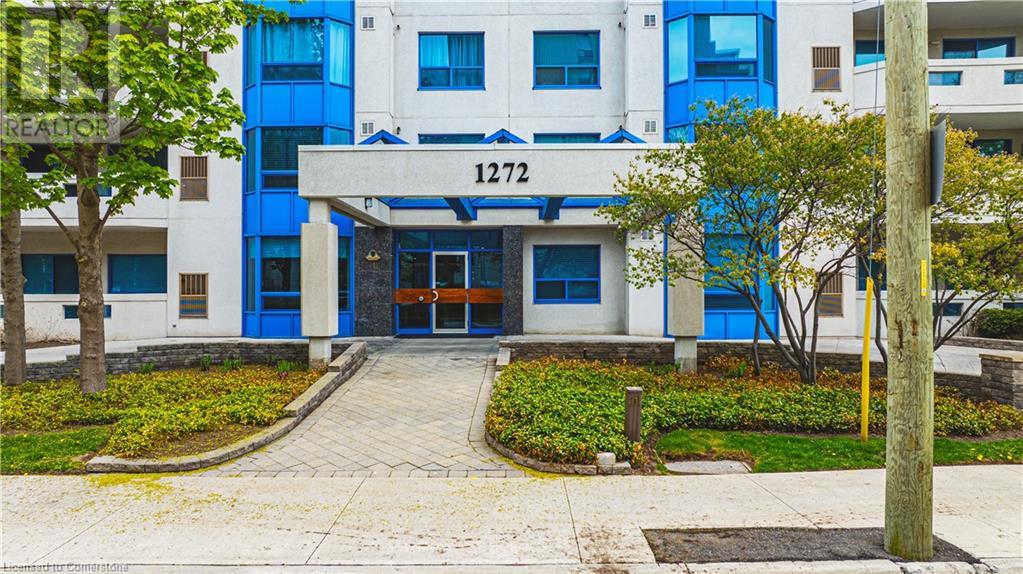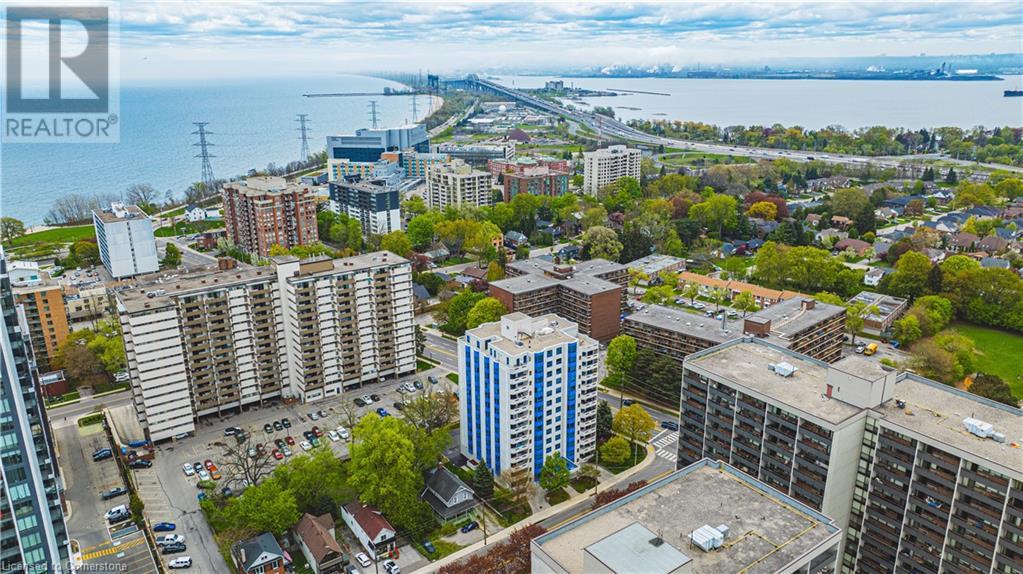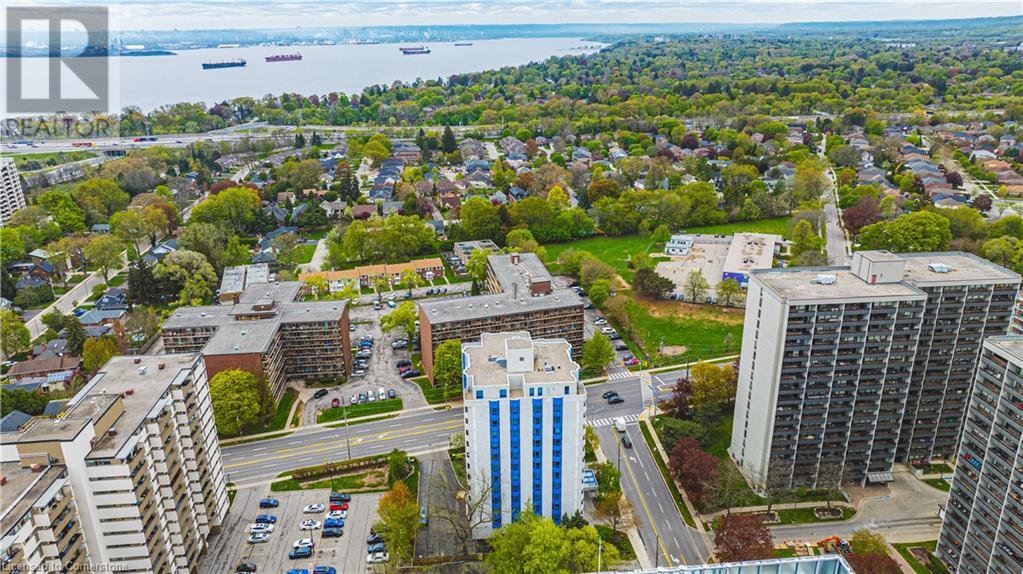1272 Ontario Street Unit# 503 Burlington, Ontario L7S 2L8
$739,900Maintenance, Insurance, Landscaping, Water, Parking
$930.39 Monthly
Maintenance, Insurance, Landscaping, Water, Parking
$930.39 MonthlyStunning , Spacious and Sun-filled corner unit in the heart of Burlington just steps to the lake available to be your next home. Walk to Spencer Smith Park, Restaurants, Shops, Mapleview Mall and more. Kitchen offers plenty of cabinet space. Great big Living room, recently updated with luxury waterproof vinyl flooring. In-suite spacious laundry room comes complete with sink. Main Bedroom has a 3 pc ensuite and large walk-in closet. 2nd bedroom offers peace and serenity with its own large walk-in closet and a 4pc bathroom across the hall. Gorgeous mountain views set in a quieter setting surrounded by trees that can be enjoyed from the balcony. Guest suite available for your guests as well as visitor parking. The penthouse party room with a huge terrace that offers sunset views. This unit comes with one parking space and one storage room. It must be seen! (id:48699)
Property Details
| MLS® Number | 40726381 |
| Property Type | Single Family |
| Amenities Near By | Beach, Hospital, Park, Public Transit, Shopping |
| Features | Balcony |
| Parking Space Total | 1 |
| Storage Type | Locker |
Building
| Bathroom Total | 2 |
| Bedrooms Above Ground | 2 |
| Bedrooms Total | 2 |
| Appliances | Dishwasher, Microwave, Refrigerator, Stove, Window Coverings |
| Basement Type | None |
| Constructed Date | 1999 |
| Construction Style Attachment | Attached |
| Cooling Type | Central Air Conditioning |
| Exterior Finish | Concrete, Metal |
| Fire Protection | Smoke Detectors, Alarm System |
| Foundation Type | Poured Concrete |
| Heating Type | Forced Air |
| Stories Total | 1 |
| Size Interior | 1461 Sqft |
| Type | Apartment |
| Utility Water | Municipal Water |
Parking
| Underground | |
| None |
Land
| Access Type | Road Access |
| Acreage | No |
| Land Amenities | Beach, Hospital, Park, Public Transit, Shopping |
| Sewer | Municipal Sewage System |
| Size Total Text | Under 1/2 Acre |
| Zoning Description | T-rm6 |
Rooms
| Level | Type | Length | Width | Dimensions |
|---|---|---|---|---|
| Main Level | Laundry Room | 7'11'' x 5'8'' | ||
| Main Level | 4pc Bathroom | Measurements not available | ||
| Main Level | Bedroom | 9'11'' x 16'5'' | ||
| Main Level | Full Bathroom | Measurements not available | ||
| Main Level | Living Room | 20'4'' x 17'1'' | ||
| Main Level | Kitchen | 13'2'' x 9'9'' | ||
| Main Level | Sitting Room | 12'10'' x 12'5'' | ||
| Main Level | Primary Bedroom | 13'2'' x 15'11'' | ||
| Main Level | Foyer | 5'6'' x 8'1'' |
https://www.realtor.ca/real-estate/28319939/1272-ontario-street-unit-503-burlington
Interested?
Contact us for more information

















































