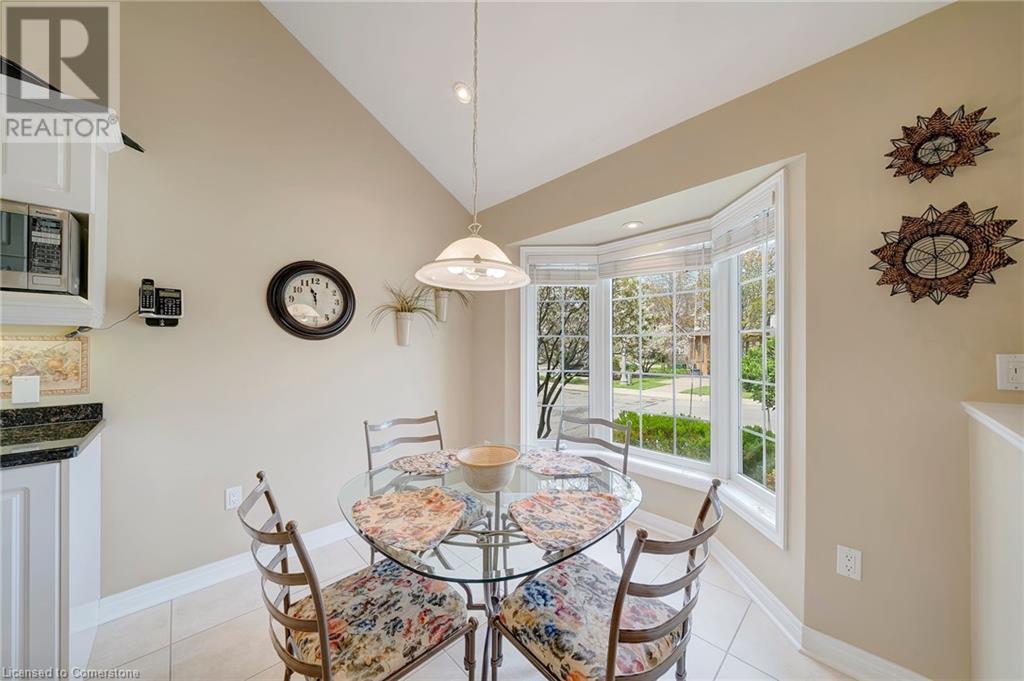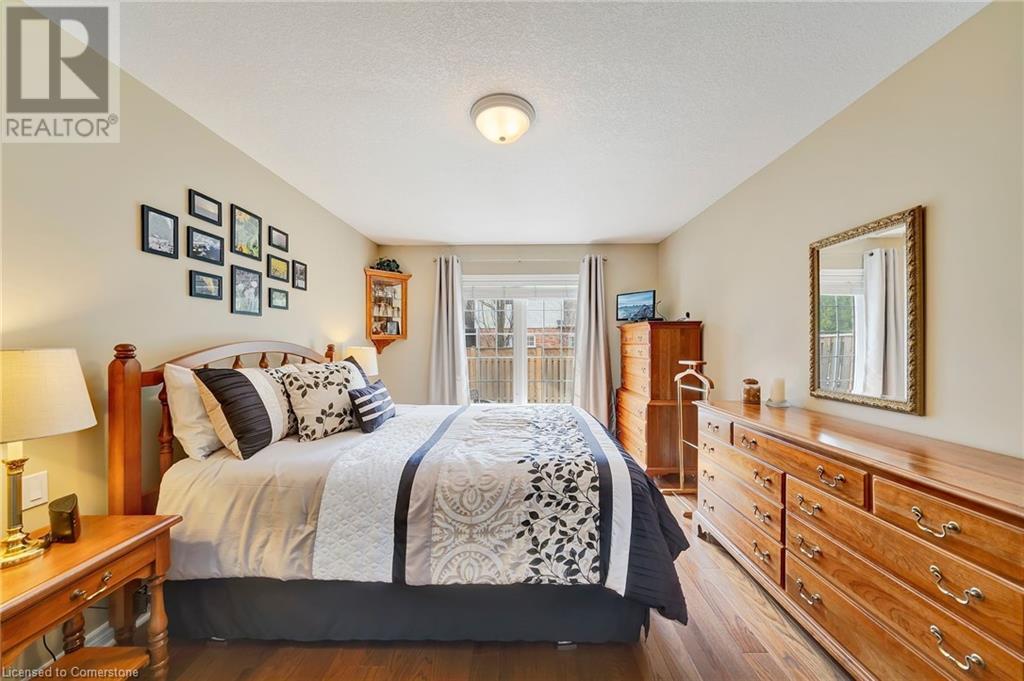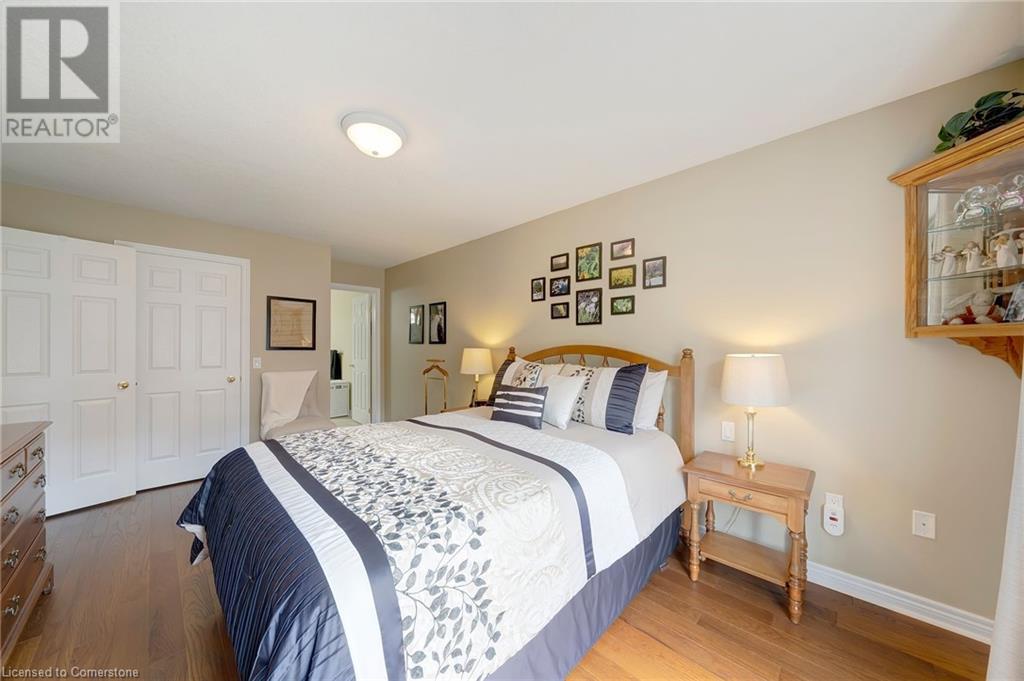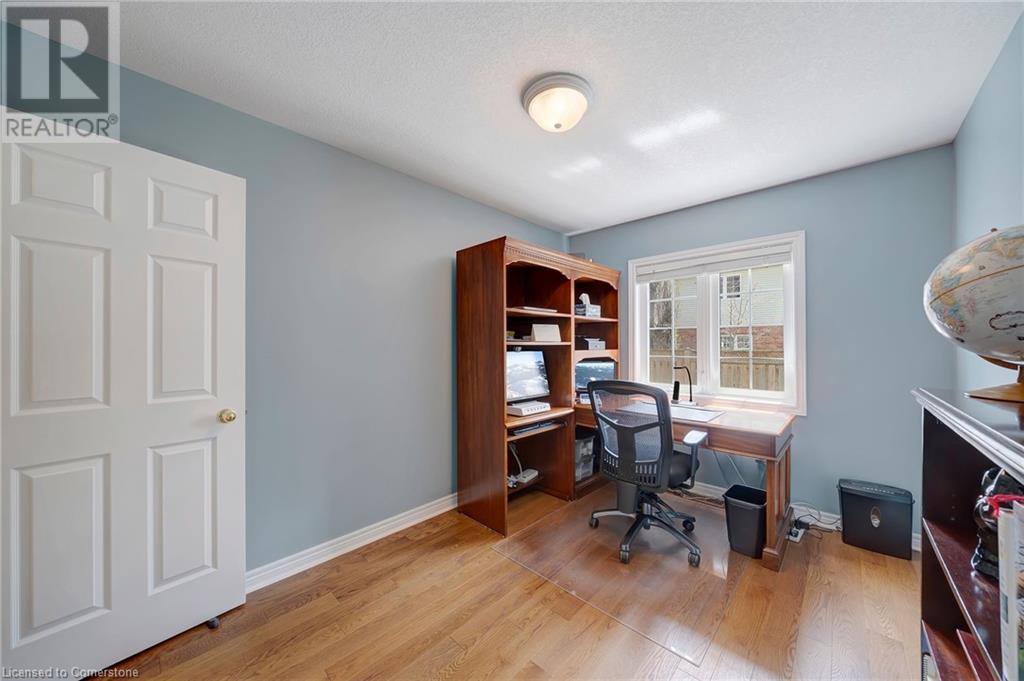1275 Stephenson Drive Unit# 22 Burlington, Ontario L7S 2M2
$1,149,000Maintenance, Insurance, Landscaping
$653.69 Monthly
Maintenance, Insurance, Landscaping
$653.69 MonthlyRarely-Offered spacious bungalow Townhome located within an exclusive, sought after community in south Burlington. This spacious bungalow offers 1400 sq ft above ground and an additional 850 sq ft finished lower level. Fantastic floor plan that boasts a generously sized main floor primary bedroom with ensuite and walk-in closet, separate dining area and large and bright living room with cathedral ceiling and skylights. Step outside through the sliding doors to a private and tranquil backyard with beautifully landscaped gardens, including an irrigation system. Second bedroom that easily functions as office or den with walk-in closet. Finished lower level with large recreational room, 3rd bedroom, bathroom rough-in, upgraded windows for an abundant amount of natural lighting and lots of storage . Double car garage with inside entry . Lots of visitor parking. Within walking distance to Lake Ontario, the downtown core and many parks, including Spencer Smith Park. Elementary and Secondary schools nearby. Close to all amenities including, Mapleview Shopping Centre. A short car ride to the highway 403 and walkable to public transit. This property has been meticulously maintained by the current owner and it really shows it's pride of ownership. Don't miss out on this fantastic opportunity to live in a very quiet complex! (id:48699)
Property Details
| MLS® Number | 40726249 |
| Property Type | Single Family |
| Amenities Near By | Park, Public Transit, Schools, Shopping |
| Community Features | Quiet Area |
| Equipment Type | Water Heater |
| Parking Space Total | 4 |
| Rental Equipment Type | Water Heater |
Building
| Bathroom Total | 2 |
| Bedrooms Above Ground | 2 |
| Bedrooms Below Ground | 1 |
| Bedrooms Total | 3 |
| Appliances | Central Vacuum, Dishwasher, Dryer, Refrigerator, Stove, Washer, Hood Fan |
| Architectural Style | Bungalow |
| Basement Development | Finished |
| Basement Type | Full (finished) |
| Construction Style Attachment | Attached |
| Cooling Type | Central Air Conditioning |
| Exterior Finish | Brick Veneer, Stone |
| Half Bath Total | 1 |
| Heating Fuel | Natural Gas |
| Heating Type | Forced Air |
| Stories Total | 1 |
| Size Interior | 2250 Sqft |
| Type | Row / Townhouse |
| Utility Water | Municipal Water |
Parking
| Attached Garage |
Land
| Access Type | Road Access, Highway Access |
| Acreage | No |
| Land Amenities | Park, Public Transit, Schools, Shopping |
| Landscape Features | Lawn Sprinkler |
| Sewer | Municipal Sewage System |
| Size Total Text | Under 1/2 Acre |
| Zoning Description | Rm2-113 |
Rooms
| Level | Type | Length | Width | Dimensions |
|---|---|---|---|---|
| Basement | Storage | 11'2'' x 7'2'' | ||
| Basement | Storage | 19'6'' x 10'4'' | ||
| Basement | Utility Room | 15'1'' x 14'2'' | ||
| Basement | Bedroom | 16'9'' x 13'1'' | ||
| Basement | Recreation Room | 34'6'' x 18' | ||
| Main Level | Laundry Room | 10'1'' x 6'10'' | ||
| Main Level | 2pc Bathroom | 7' x 6'10'' | ||
| Main Level | Bedroom | 12'0'' x 8'6'' | ||
| Main Level | 3pc Bathroom | 15'11'' x 7' | ||
| Main Level | Primary Bedroom | 18'8'' x 11'7'' | ||
| Main Level | Living Room | 18'0'' x 11'8'' | ||
| Main Level | Dining Room | 16'11'' x 16'6'' | ||
| Main Level | Kitchen | 19'0'' x 8'10'' |
https://www.realtor.ca/real-estate/28279240/1275-stephenson-drive-unit-22-burlington
Interested?
Contact us for more information





































