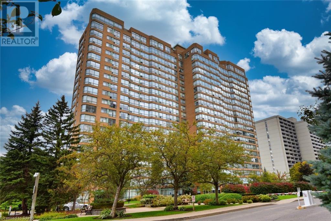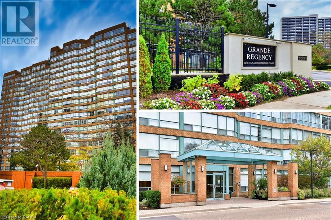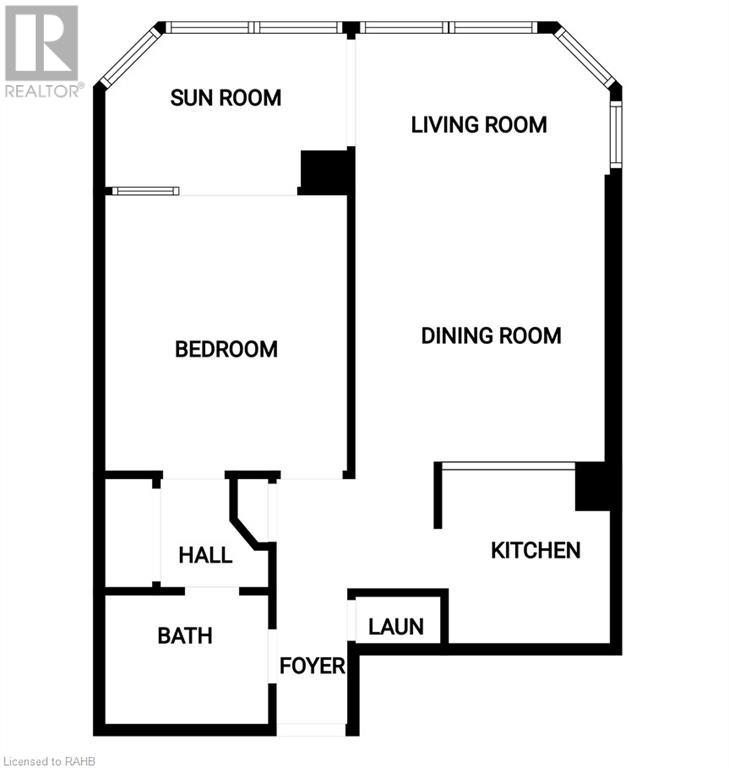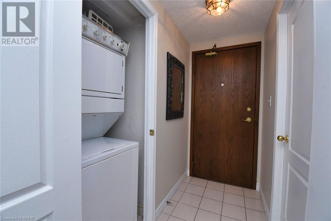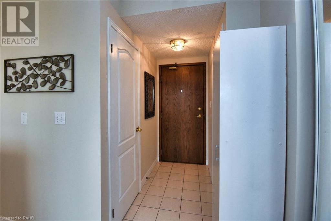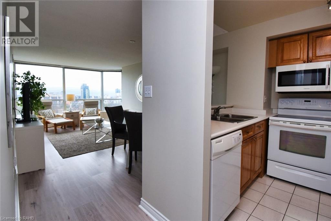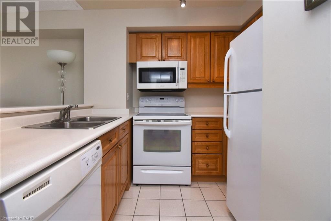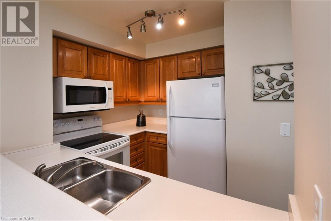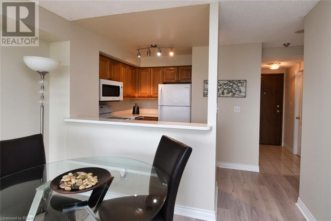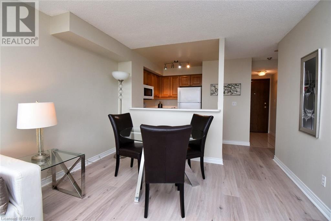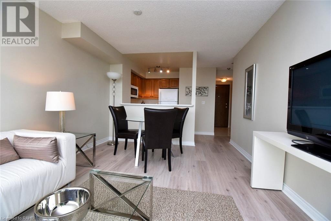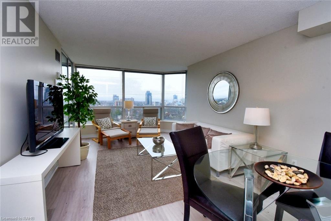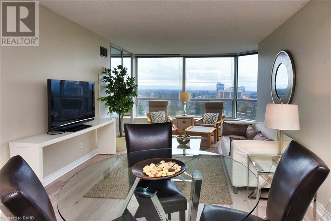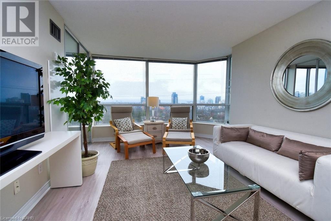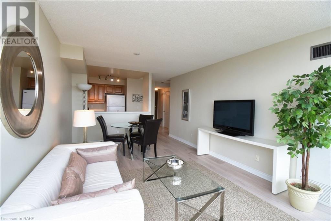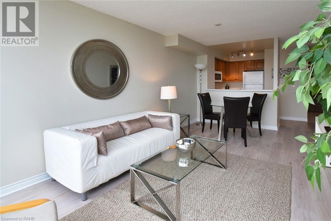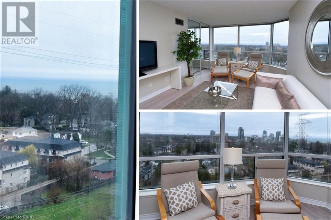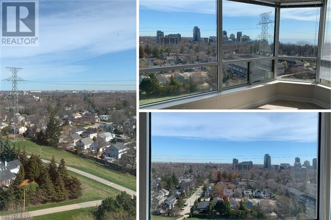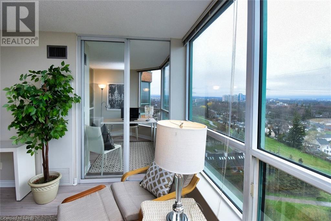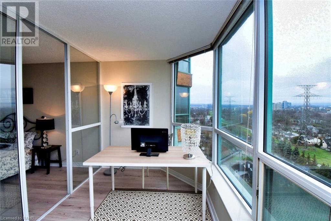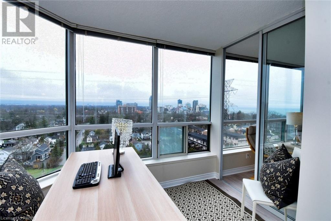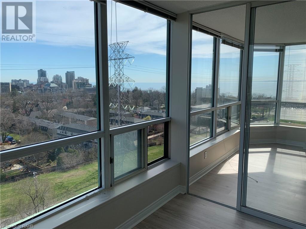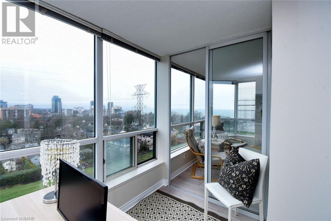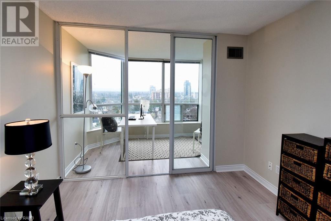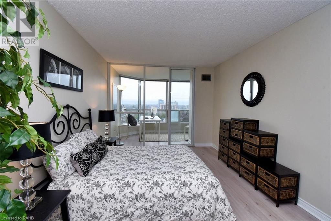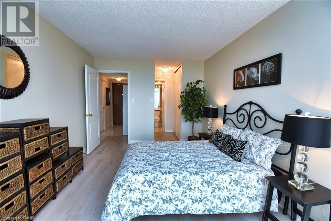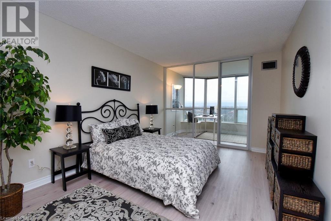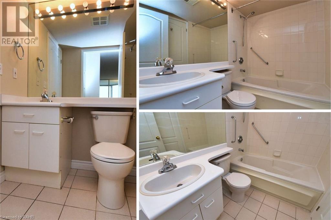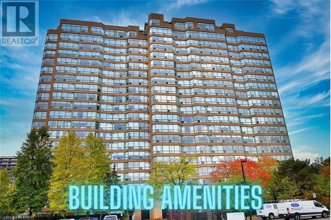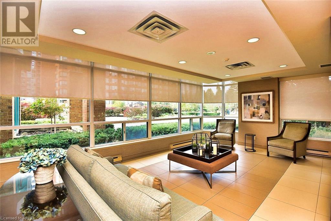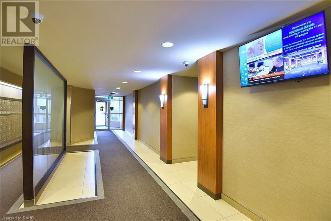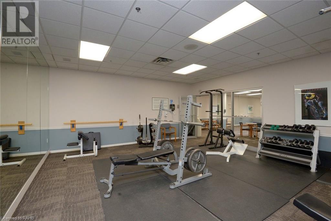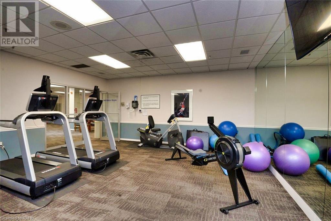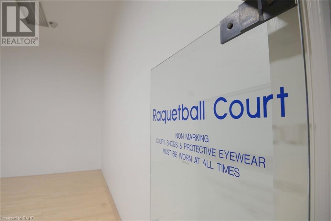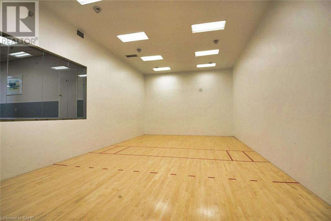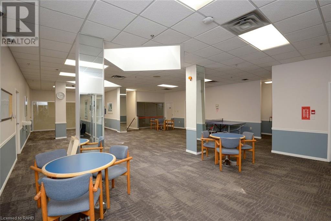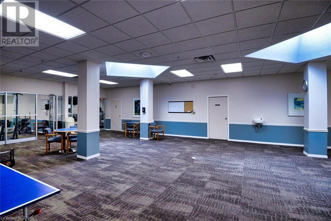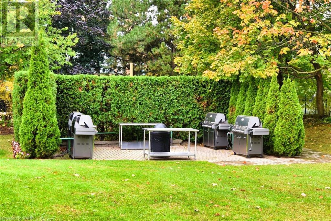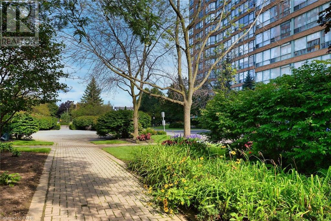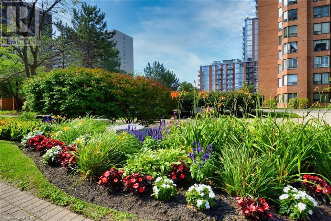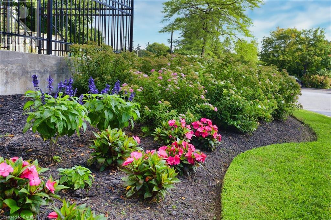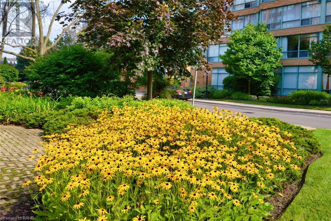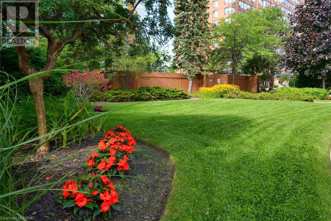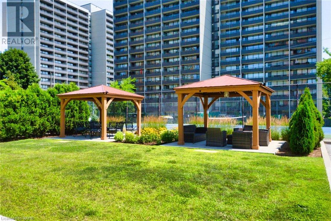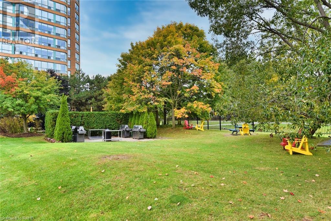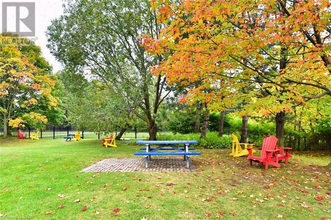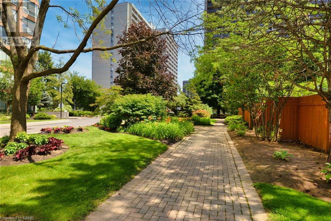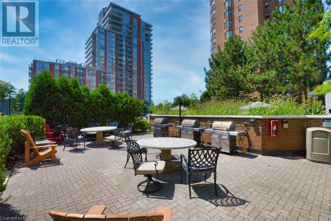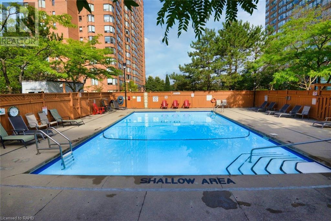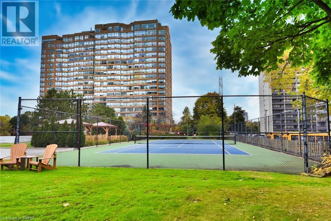1276 Maple Crossing Boulevard Unit# 1508 Burlington, Ontario L7S 2J9
$514,900Maintenance, Insurance, Cable TV, Heat, Electricity, Water, Parking
$550.35 Monthly
Maintenance, Insurance, Cable TV, Heat, Electricity, Water, Parking
$550.35 MonthlyIt’s all included in the price price! A storage Locker, Parking Space, Gym, Swimming Pool, Squash/Racquet/Tennis Courts a Fabulous Million Dollar View of Lake Ontario and the Escarpment for ½ the price of properties with the same view on Lakeshore Road in downtown Burlington! Some days you can even see the Toronto skyline. An exquisite 1-bedroom plus den unit with an abundance of natural light flooding through floor-to-ceiling windows in every room. A breakfast counter, dining room and spacious living room are great for entertaining guests. A bright Den is a great place to work or read. The bedroom space allows for many bed suite sizes and offers ensuite privileges to a 4 pc bath. The laundry suite is inside the unit is a major convenience! Now here is the best part the condo fee includes the heat, hydro, cable tv and water! (id:48699)
Property Details
| MLS® Number | XH4202704 |
| Property Type | Single Family |
| Amenities Near By | Beach, Hospital, Park, Place Of Worship, Public Transit, Schools |
| Community Features | Quiet Area, Community Centre |
| Equipment Type | None |
| Features | Cul-de-sac, Southern Exposure, Conservation/green Belt, Balcony, Paved Driveway, Carpet Free, Gazebo, No Pet Home |
| Parking Space Total | 1 |
| Pool Type | Inground Pool |
| Rental Equipment Type | None |
| Storage Type | Storage, Locker |
| View Type | View |
Building
| Bathroom Total | 1 |
| Bedrooms Above Ground | 1 |
| Bedrooms Below Ground | 1 |
| Bedrooms Total | 2 |
| Amenities | Exercise Centre, Party Room |
| Appliances | Garage Door Opener |
| Constructed Date | 1992 |
| Construction Style Attachment | Attached |
| Exterior Finish | Brick |
| Heating Fuel | Natural Gas |
| Heating Type | Forced Air |
| Stories Total | 1 |
| Size Interior | 720 Sqft |
| Type | Apartment |
| Utility Water | Municipal Water |
Parking
| Underground |
Land
| Acreage | No |
| Land Amenities | Beach, Hospital, Park, Place Of Worship, Public Transit, Schools |
| Sewer | Municipal Sewage System |
| Size Total Text | Under 1/2 Acre |
Rooms
| Level | Type | Length | Width | Dimensions |
|---|---|---|---|---|
| Main Level | Laundry Room | 3'2'' x 3'2'' | ||
| Main Level | Foyer | 10'6'' x 3'6'' | ||
| Main Level | 4pc Bathroom | 7'8'' x 5'5'' | ||
| Main Level | Kitchen | 8'6'' x 8'2'' | ||
| Main Level | Den | 10'4'' x 7'8'' | ||
| Main Level | Bedroom | 13'11'' x 10'3'' | ||
| Main Level | Living Room/dining Room | 20'1'' x 11'3'' |
https://www.realtor.ca/real-estate/27427476/1276-maple-crossing-boulevard-unit-1508-burlington
Interested?
Contact us for more information

