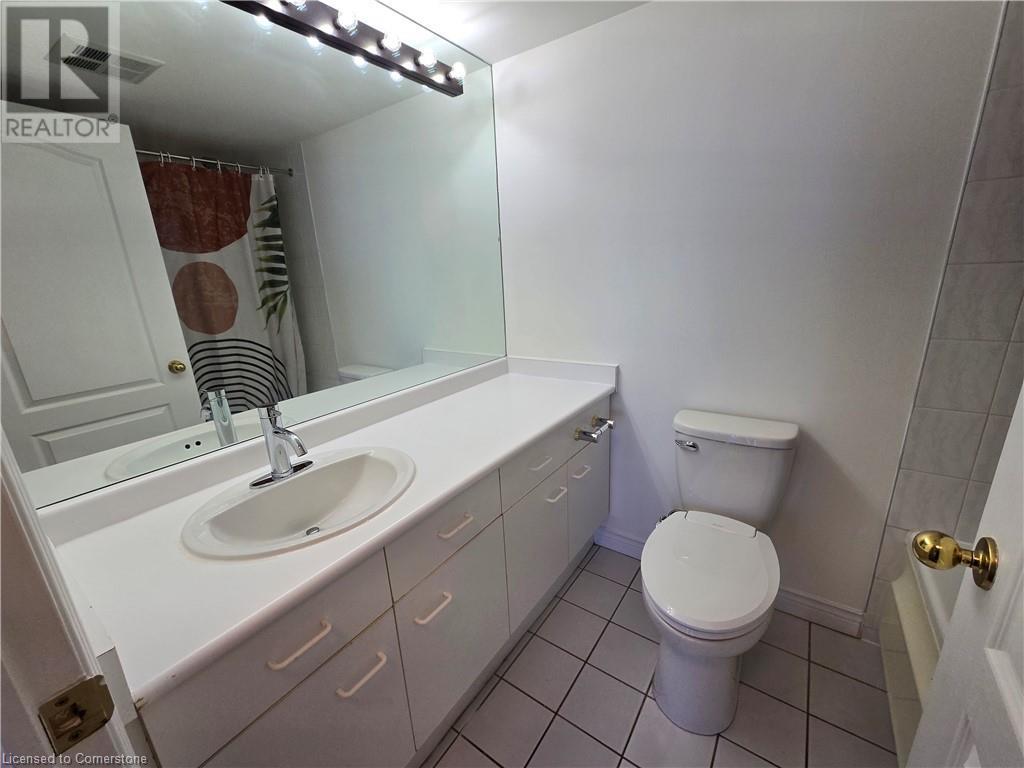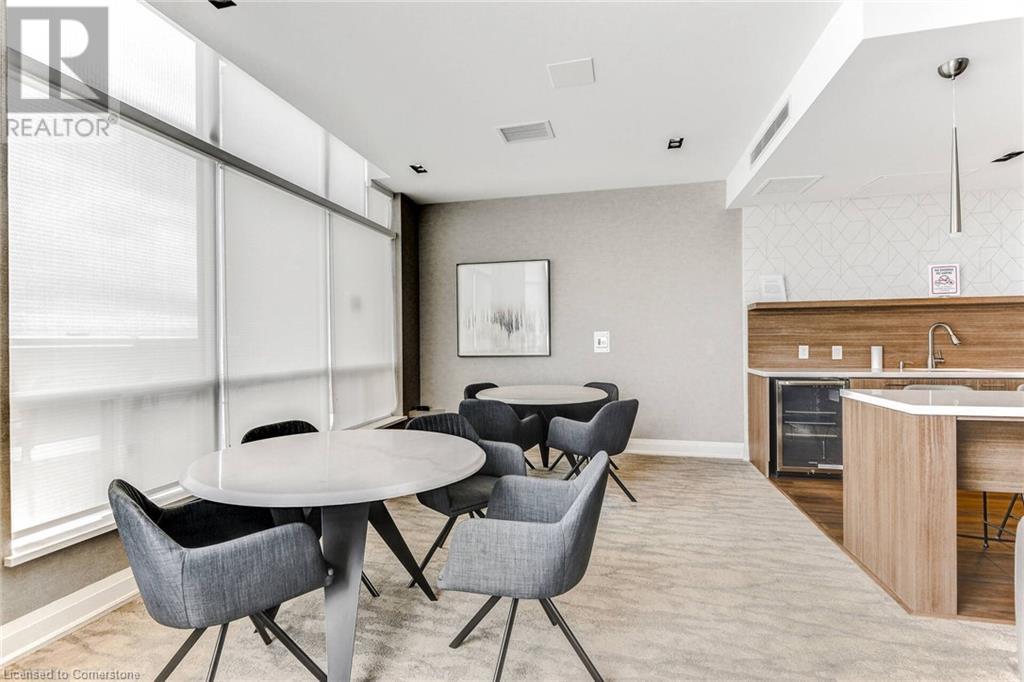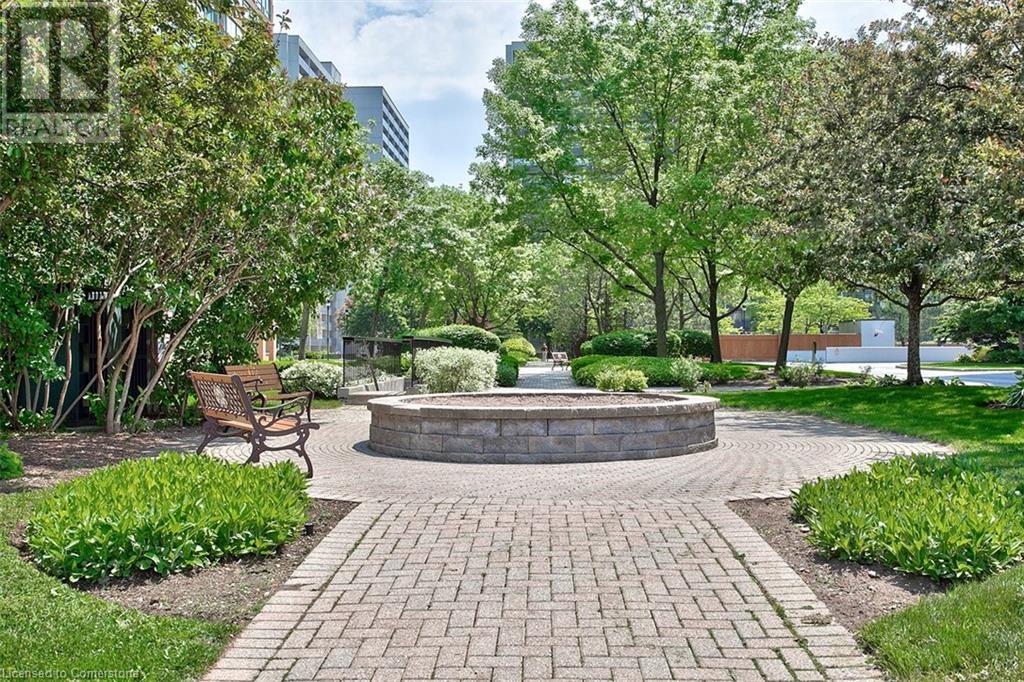3 Bedroom
2 Bathroom
941 sqft
Central Air Conditioning
Forced Air
Landscaped
$2,700 Monthly
Insurance, Cable TV, Heat, Electricity, Water, Exterior Maintenance
All utilities included in lease (even Cable & High Speed Internet)! The only privately gated community you'll find in Downtown Burlington. Walking distance to the Lake, Mall, Shops/Restaurants. Gorgeous 2 bedroom + Den, 2 Bathroom, 1 Parking, with spectacular lake views! Freshly painted, new light fixtures. Tons of living space including a generous sized den for office, reading room, or nursery use. Tremendous value at a great price! This is one of the rarest south Burlington condos with ample Hotel-style Amenities (Pool, 2 Gyms, 2 Squash Courts, Tennis Court, Party Room, Rooftop Lounge, Rooftop Patio, Rooftop Library, BBQ areas, 24hr Security, Gated Complex, tons of Outdoor Visitor Parking, Guests Suites, Hobby Room, additional laundry facilities for oversized items). A truly turn-key rental in a premium building and neighbourhood. Please note, this is a no pet building. (id:48699)
Property Details
|
MLS® Number
|
40719491 |
|
Property Type
|
Single Family |
|
Amenities Near By
|
Beach, Hospital, Park, Schools |
|
Community Features
|
Community Centre |
|
Features
|
Conservation/green Belt, No Pet Home, Automatic Garage Door Opener |
|
Parking Space Total
|
1 |
Building
|
Bathroom Total
|
2 |
|
Bedrooms Above Ground
|
2 |
|
Bedrooms Below Ground
|
1 |
|
Bedrooms Total
|
3 |
|
Amenities
|
Car Wash, Exercise Centre, Guest Suite, Party Room |
|
Appliances
|
Dishwasher, Dryer, Refrigerator, Washer, Hood Fan, Window Coverings, Garage Door Opener |
|
Basement Type
|
None |
|
Construction Style Attachment
|
Attached |
|
Cooling Type
|
Central Air Conditioning |
|
Exterior Finish
|
Brick, Other |
|
Heating Type
|
Forced Air |
|
Stories Total
|
1 |
|
Size Interior
|
941 Sqft |
|
Type
|
Apartment |
|
Utility Water
|
Municipal Water |
Parking
|
Underground
|
|
|
Visitor Parking
|
|
Land
|
Access Type
|
Highway Access |
|
Acreage
|
No |
|
Land Amenities
|
Beach, Hospital, Park, Schools |
|
Landscape Features
|
Landscaped |
|
Sewer
|
Municipal Sewage System |
|
Size Total Text
|
Unknown |
|
Zoning Description
|
N/a |
Rooms
| Level |
Type |
Length |
Width |
Dimensions |
|
Main Level |
3pc Bathroom |
|
|
Measurements not available |
|
Main Level |
4pc Bathroom |
|
|
Measurements not available |
|
Main Level |
Den |
|
|
10'0'' x 7'6'' |
|
Main Level |
Bedroom |
|
|
12'0'' x 8'6'' |
|
Main Level |
Primary Bedroom |
|
|
15'0'' x 10'0'' |
|
Main Level |
Kitchen |
|
|
8'0'' x 7'9'' |
|
Main Level |
Dining Room |
|
|
11'4'' x 12'0'' |
|
Main Level |
Living Room |
|
|
13'4'' x 12'0'' |
https://www.realtor.ca/real-estate/28189421/1276-maple-crossing-boulevard-unit-1614-burlington





































