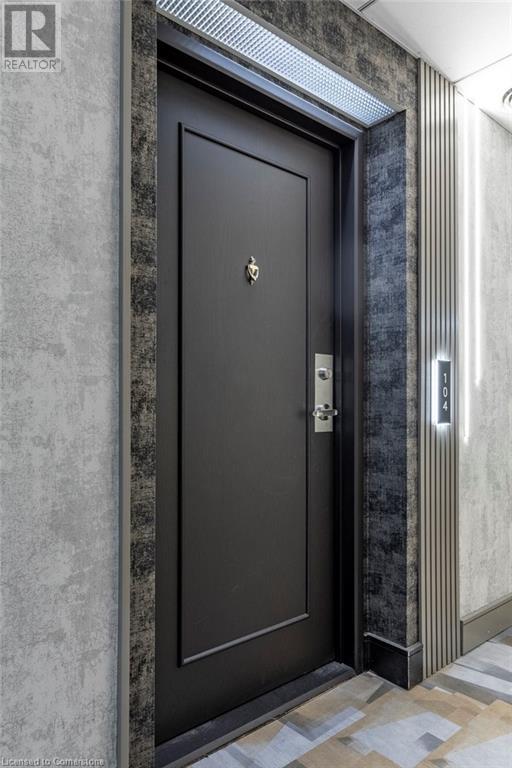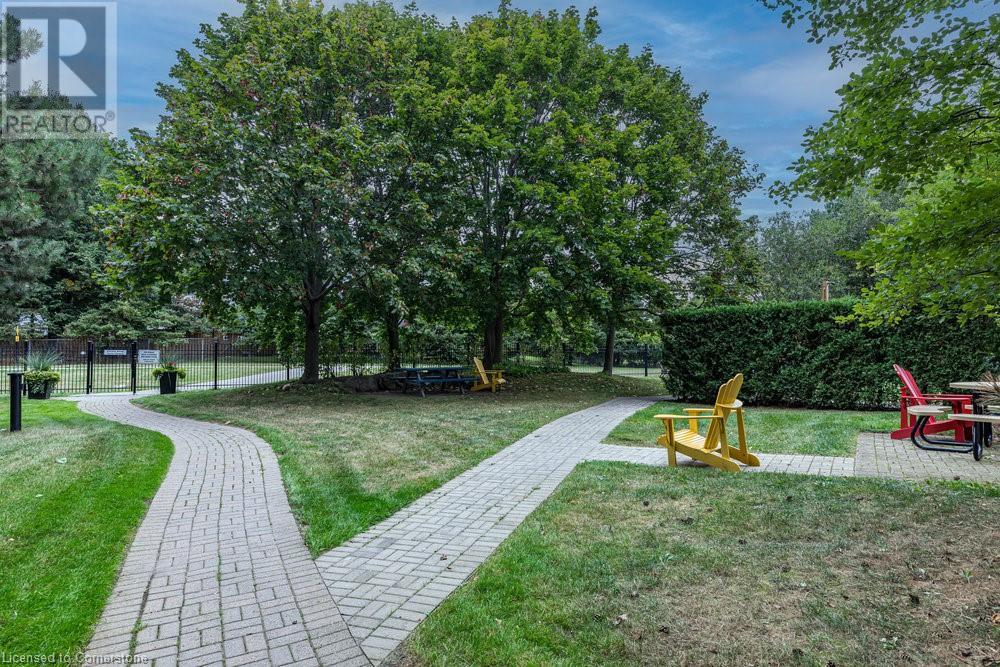1276 Maple Crossing Boulevard Unit# Ph3 Burlington, Ontario L7S 2J9
$449,900Maintenance, Insurance, Heat, Electricity, Water, Parking
$740.97 Monthly
Maintenance, Insurance, Heat, Electricity, Water, Parking
$740.97 MonthlyWelcome to this beautiful 1 bed, 1 bath penthouse condo in the prestigious Grande Regency building in downtown Burlington! Walk to Spencer Smith Park, the lake, trendy restaurants and shops, Mapleview Mall and morel Brand new vinyl plank flooring and freshly painted, this condo is move-in ready. Very bright unit with rare South West facing balcony, one of the few units with a private outdoor space! Updated kitchen and bath complete this fabulous unit. The building offers Incredible amenities Including tennis and squash courts, exercise room, outdoor pool, 24-hour concierge and more! Private underground parking spot. Enjoy exclusive access to your penthouse unit with views of the bay. Nothing left to do but move in and enjoy the good life! Don't miss out! (id:48699)
Property Details
| MLS® Number | XH4205273 |
| Property Type | Single Family |
| Amenities Near By | Beach, Hospital, Park, Public Transit, Schools |
| Equipment Type | None |
| Features | Cul-de-sac, Southern Exposure, Balcony, Paved Driveway, No Driveway, Shared Driveway, No Pet Home |
| Parking Space Total | 1 |
| Pool Type | Inground Pool |
| Rental Equipment Type | None |
Building
| Bathroom Total | 1 |
| Bedrooms Above Ground | 1 |
| Bedrooms Total | 1 |
| Amenities | Exercise Centre, Guest Suite, Party Room |
| Basement Development | Unfinished |
| Basement Type | None (unfinished) |
| Construction Style Attachment | Attached |
| Exterior Finish | Brick |
| Foundation Type | Poured Concrete |
| Heating Fuel | Natural Gas |
| Heating Type | Forced Air |
| Stories Total | 1 |
| Size Interior | 608 Sqft |
| Type | Apartment |
| Utility Water | Municipal Water |
Parking
| Underground |
Land
| Acreage | No |
| Land Amenities | Beach, Hospital, Park, Public Transit, Schools |
| Sewer | Municipal Sewage System |
| Size Total Text | Under 1/2 Acre |
| Soil Type | Loam |
Rooms
| Level | Type | Length | Width | Dimensions |
|---|---|---|---|---|
| Main Level | Laundry Room | 2'11'' x 3'3'' | ||
| Main Level | 4pc Bathroom | 7'11'' x 8'3'' | ||
| Main Level | Primary Bedroom | 10'0'' x 17'7'' | ||
| Main Level | Kitchen | 8'3'' x 8'6'' | ||
| Main Level | Living Room | 16'5'' x 23'6'' |
https://www.realtor.ca/real-estate/27426492/1276-maple-crossing-boulevard-unit-ph3-burlington
Interested?
Contact us for more information


































