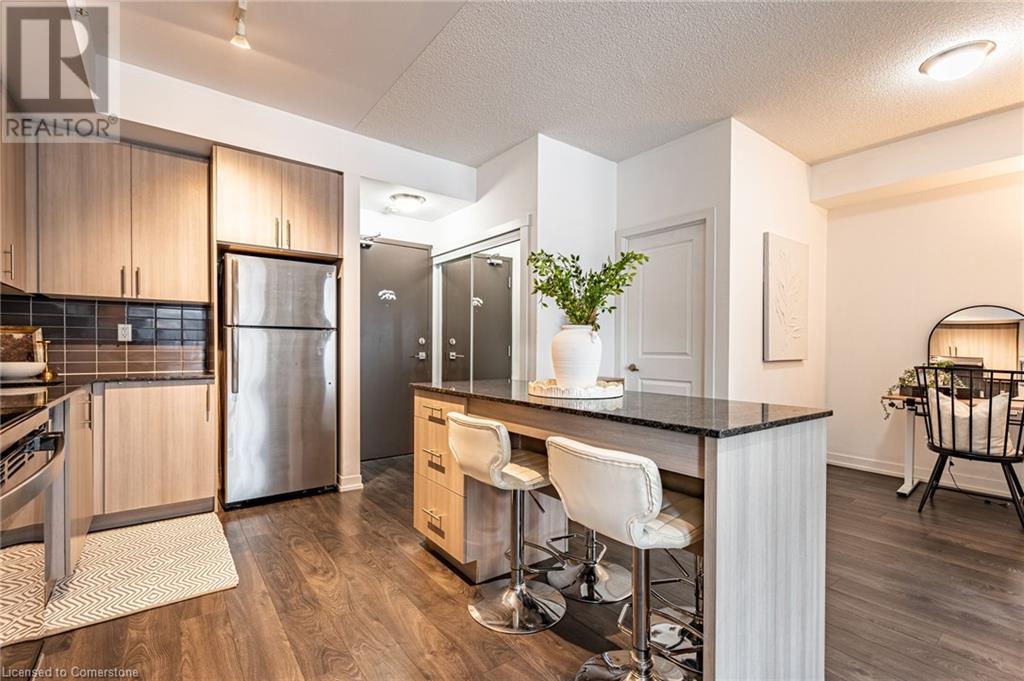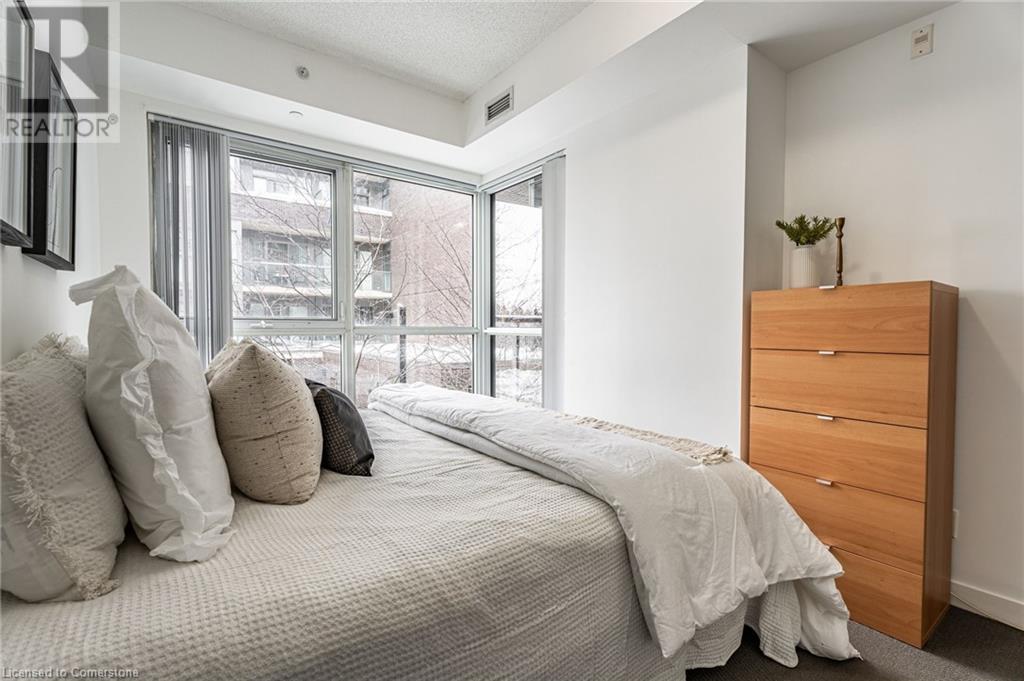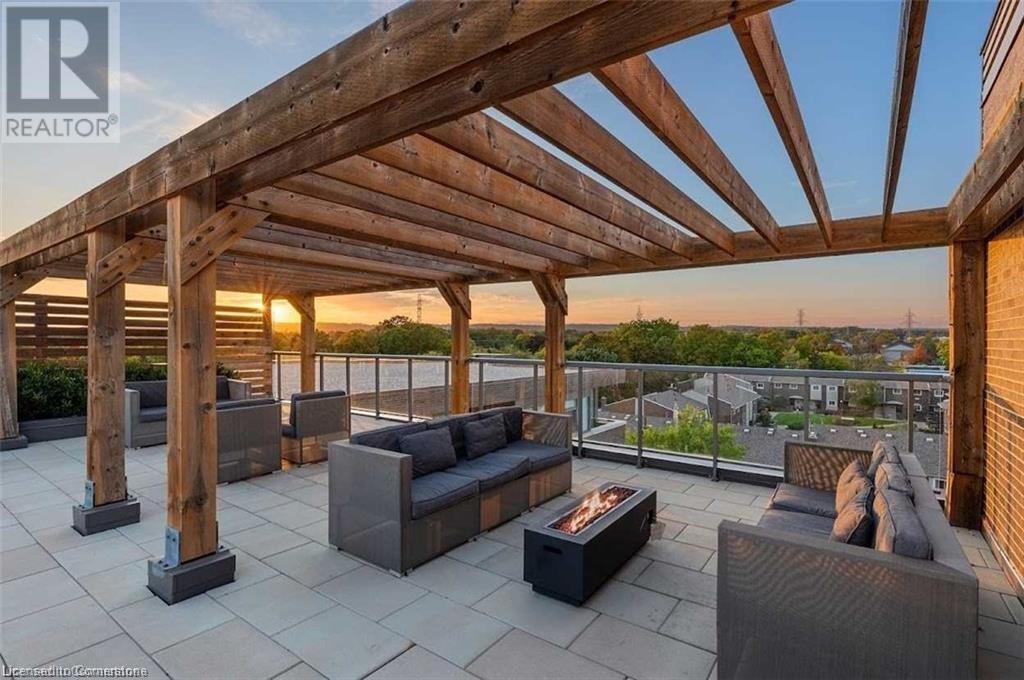1284 Guelph Line Unit# 220 Burlington, Ontario L7P 0T9
$449,900Maintenance, Insurance, Water, Parking
$524.78 Monthly
Maintenance, Insurance, Water, Parking
$524.78 MonthlyIncredible Value in Burlington’s Mod’rn Boutique Building! This stylish 1-bedroom + den condo offers a bright, open layout with 9’ ceilings and floor-to-ceiling windows. The modern kitchen features stone countertops, a large island with seating, stainless steel appliances—including a brand-new stove (2024)—and custom pull-out cupboard organizers. The open-concept living area flows seamlessly to a private balcony, surrounded by mature trees for added privacy. The versatile den is perfect for a home office or extra storage, and the four-piece bathroom is upgraded with stone countertops and modern fixtures. Includes one underground parking space and a storage locker. Residents enjoy an amazing rooftop terrace with lake views, BBQs, firepits, and lounge seating. A quiet, well-managed building in an unbeatable location—just minutes to the QEW, 407, transit, shopping, and recreation. (id:48699)
Open House
This property has open houses!
2:00 am
Ends at:4:00 pm
Property Details
| MLS® Number | 40698991 |
| Property Type | Single Family |
| Amenities Near By | Park, Playground, Schools, Shopping |
| Community Features | School Bus |
| Equipment Type | Furnace, Other |
| Features | Balcony, Paved Driveway |
| Parking Space Total | 1 |
| Rental Equipment Type | Furnace, Other |
| Storage Type | Locker |
Building
| Bathroom Total | 1 |
| Bedrooms Above Ground | 1 |
| Bedrooms Below Ground | 1 |
| Bedrooms Total | 2 |
| Amenities | Party Room |
| Appliances | Dishwasher, Dryer, Refrigerator, Stove, Washer, Microwave Built-in |
| Basement Type | None |
| Construction Material | Concrete Block, Concrete Walls |
| Construction Style Attachment | Attached |
| Cooling Type | Central Air Conditioning |
| Exterior Finish | Concrete, Stone |
| Heating Fuel | Natural Gas |
| Heating Type | Forced Air |
| Stories Total | 1 |
| Size Interior | 623.51 Sqft |
| Type | Apartment |
| Utility Water | Municipal Water |
Parking
| Underground | |
| Covered |
Land
| Access Type | Highway Access, Highway Nearby |
| Acreage | No |
| Land Amenities | Park, Playground, Schools, Shopping |
| Sewer | Municipal Sewage System |
| Size Total Text | Under 1/2 Acre |
| Zoning Description | Rh4-439 |
Rooms
| Level | Type | Length | Width | Dimensions |
|---|---|---|---|---|
| Main Level | Laundry Room | Measurements not available | ||
| Main Level | 4pc Bathroom | Measurements not available | ||
| Main Level | Primary Bedroom | 14'4'' x 9'5'' | ||
| Main Level | Den | 13'1'' x 12'7'' | ||
| Main Level | Kitchen | 15'2'' x 7'0'' | ||
| Main Level | Living Room | 10'7'' x 9'11'' |
https://www.realtor.ca/real-estate/27939003/1284-guelph-line-unit-220-burlington
Interested?
Contact us for more information

































