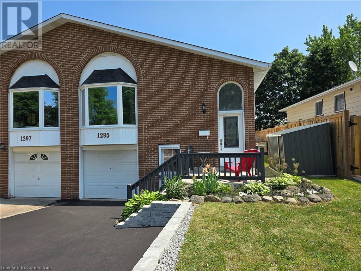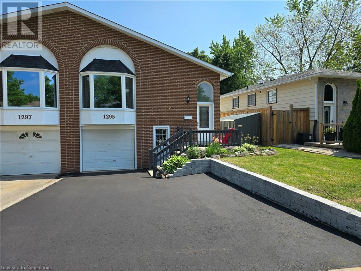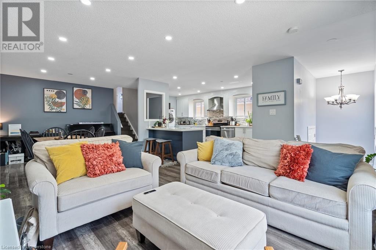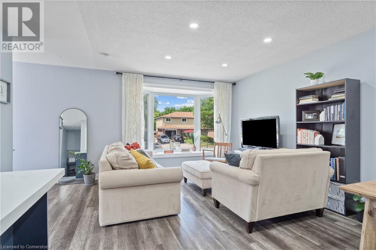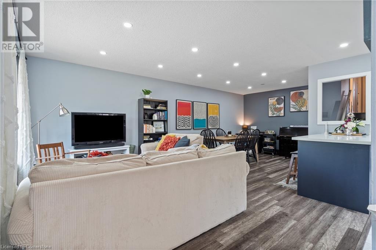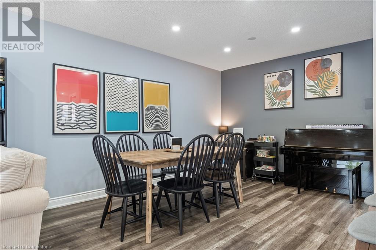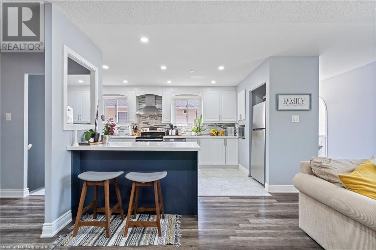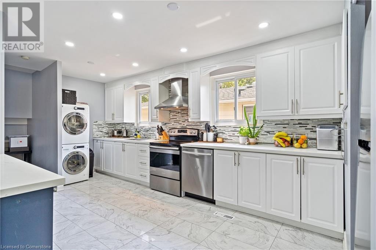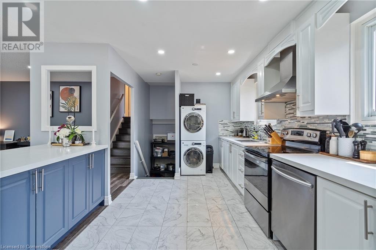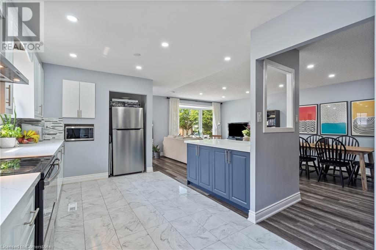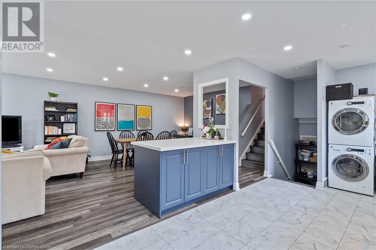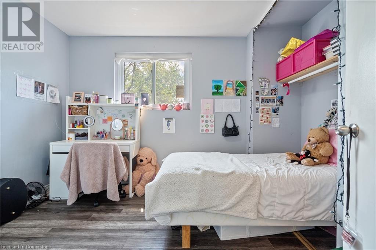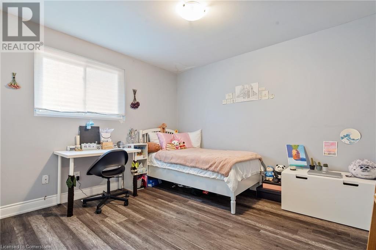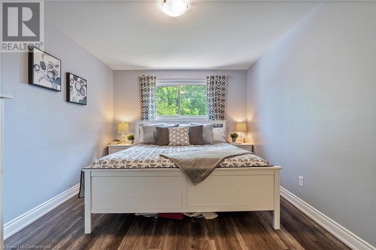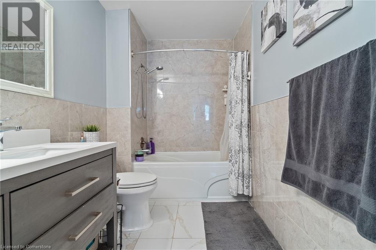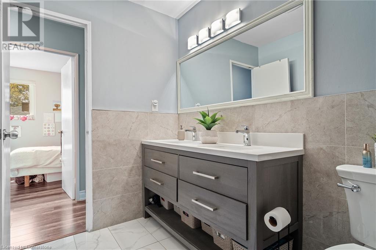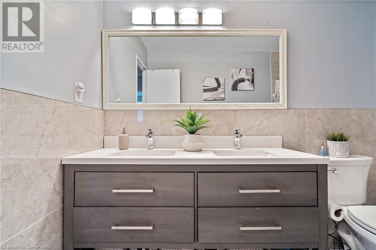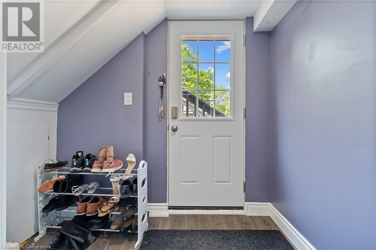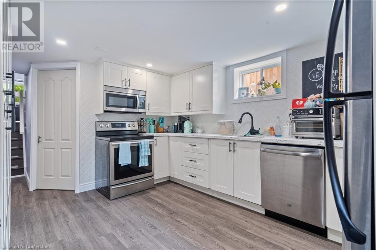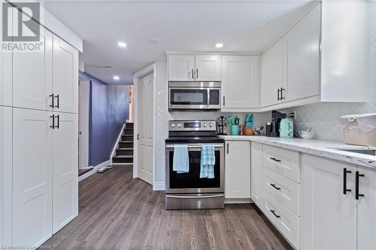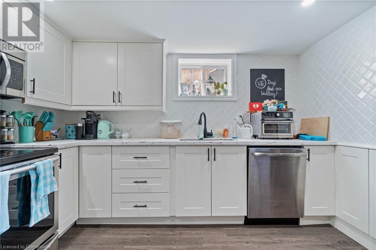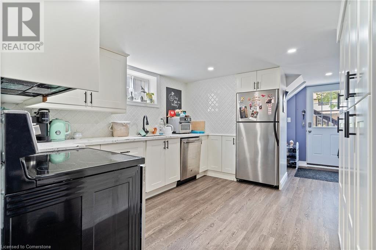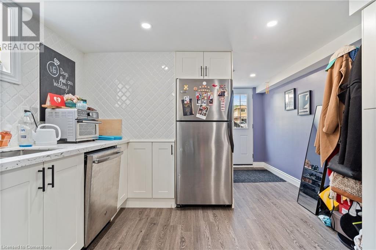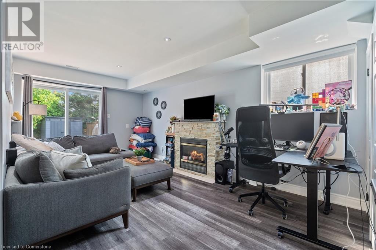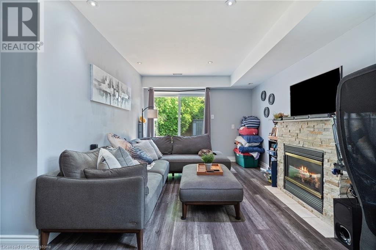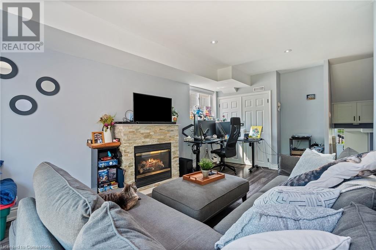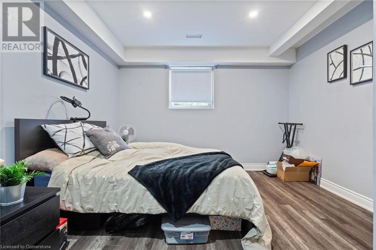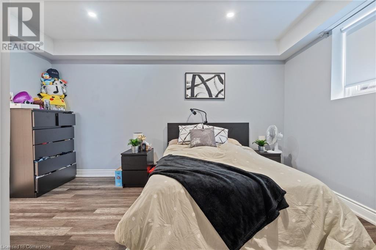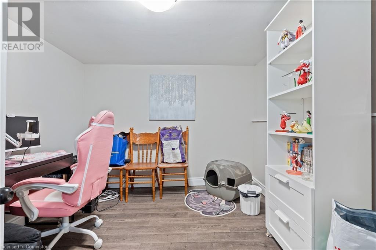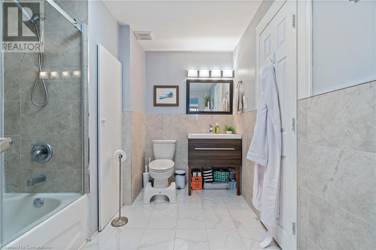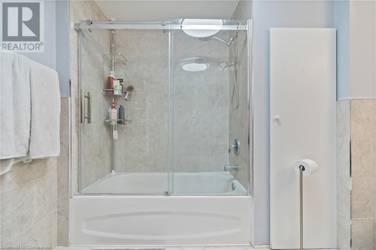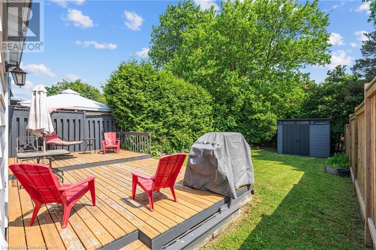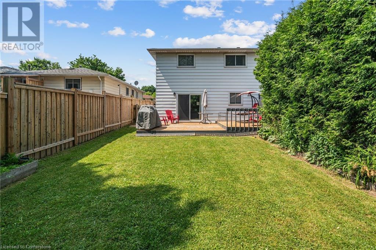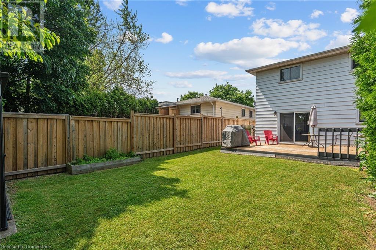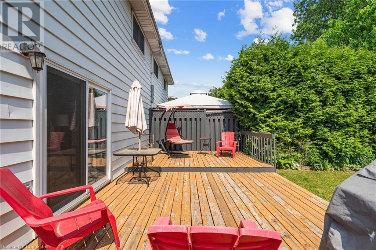1295 Consort Crescent Burlington, Ontario L7M 1J8
$919,900
Welcome to 1295 Consort Crescent—a beautifully updated semi-detached backsplit offering two fully separate, turnkey living spaces in the heart of Burlington’s desirable Palmer neighborhood. The main level features a bright and spacious 3-bedroom, 1-bathroom suite with an open-concept layout, anchored by a modern kitchen with sleek quartz countertops, large island seating, and plenty of storage. Enjoy convenient in-suite laundry and stylish finishes throughout. Downstairs, a fully separate 1+den secondary suite awaits—perfect for in-laws, rental income, or multi-generational living. This thoughtfully finished space includes a high-end kitchen with stainless steel appliances, cozy gas fireplace, full bathroom, and direct walk-out to a private backyard deck. Other highlights include: New driveway (2025) + garage & parking for 3 vehicles, New Roof (2024), New Furnace and A/C 2023 and more! With a private fenced yard with low-maintenance outdoor space, Separate entrances for both suites, Steps to schools, parks, shopping, and easy commuter access to GO & QEW. This is a rare income-generating opportunity that checks every box for homeowners and investors alike. An absolute must see! (id:48699)
Open House
This property has open houses!
2:00 pm
Ends at:4:00 pm
Property Details
| MLS® Number | 40740480 |
| Property Type | Single Family |
| Community Features | Quiet Area |
| Equipment Type | Water Heater |
| Features | In-law Suite |
| Parking Space Total | 3 |
| Rental Equipment Type | Water Heater |
| Structure | Shed |
Building
| Bathroom Total | 2 |
| Bedrooms Above Ground | 3 |
| Bedrooms Below Ground | 1 |
| Bedrooms Total | 4 |
| Appliances | Garage Door Opener |
| Basement Development | Finished |
| Basement Type | Full (finished) |
| Construction Style Attachment | Semi-detached |
| Cooling Type | Central Air Conditioning |
| Exterior Finish | Aluminum Siding, Brick |
| Fireplace Present | Yes |
| Fireplace Total | 1 |
| Foundation Type | Poured Concrete |
| Heating Fuel | Natural Gas |
| Heating Type | Forced Air |
| Size Interior | 2098 Sqft |
| Type | House |
| Utility Water | Municipal Water |
Parking
| Attached Garage |
Land
| Acreage | No |
| Sewer | Municipal Sewage System |
| Size Depth | 132 Ft |
| Size Frontage | 34 Ft |
| Size Total Text | Under 1/2 Acre |
| Zoning Description | R4 |
Rooms
| Level | Type | Length | Width | Dimensions |
|---|---|---|---|---|
| Second Level | 4pc Bathroom | 10'0'' x 5'3'' | ||
| Second Level | Bedroom | 9'0'' x 9'7'' | ||
| Second Level | Bedroom | 10'11'' x 12'2'' | ||
| Second Level | Primary Bedroom | 14'7'' x 10'7'' | ||
| Lower Level | 4pc Bathroom | Measurements not available | ||
| Lower Level | Laundry Room | 8'2'' x 5'3'' | ||
| Lower Level | Kitchen | 15'2'' x 8'2'' | ||
| Lower Level | Den | 9'9'' x 9'9'' | ||
| Lower Level | Bedroom | 10'2'' x 12'2'' | ||
| Main Level | Kitchen | 17'0'' x 11'3'' | ||
| Main Level | Dining Room | 7'5'' x 10'6'' | ||
| Main Level | Living Room | 16'6'' x 11'9'' |
https://www.realtor.ca/real-estate/28459940/1295-consort-crescent-burlington
Interested?
Contact us for more information

