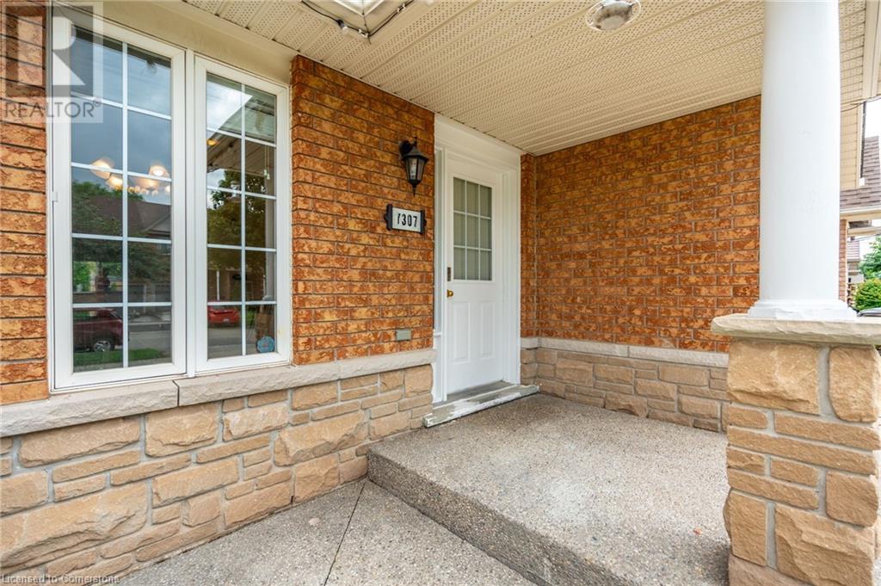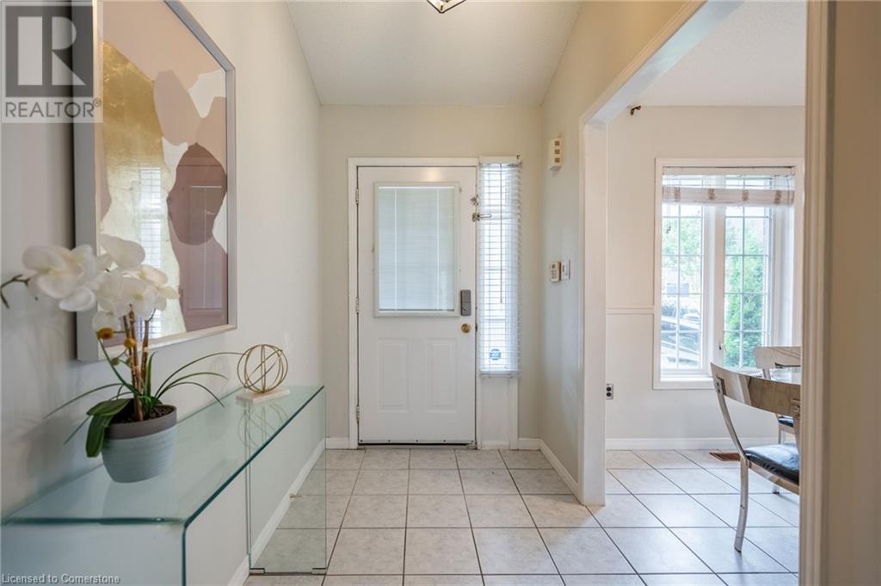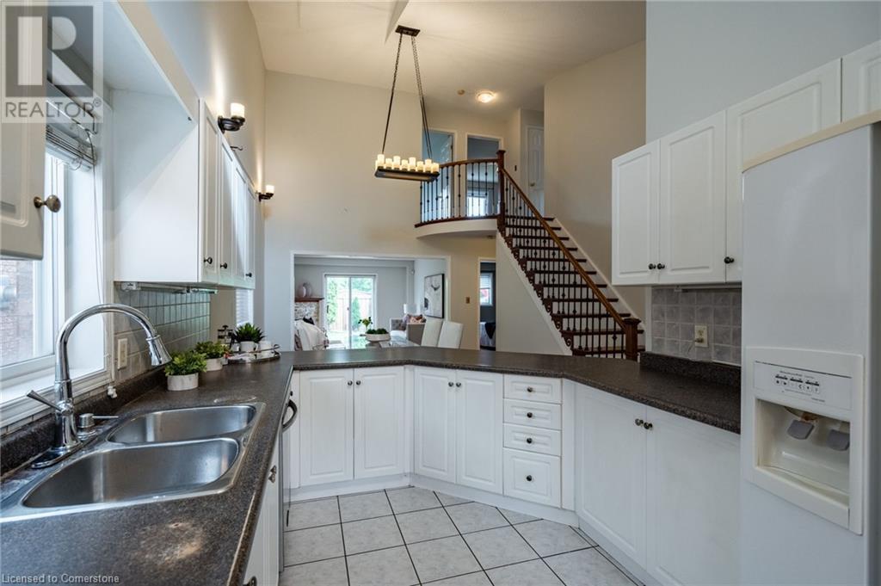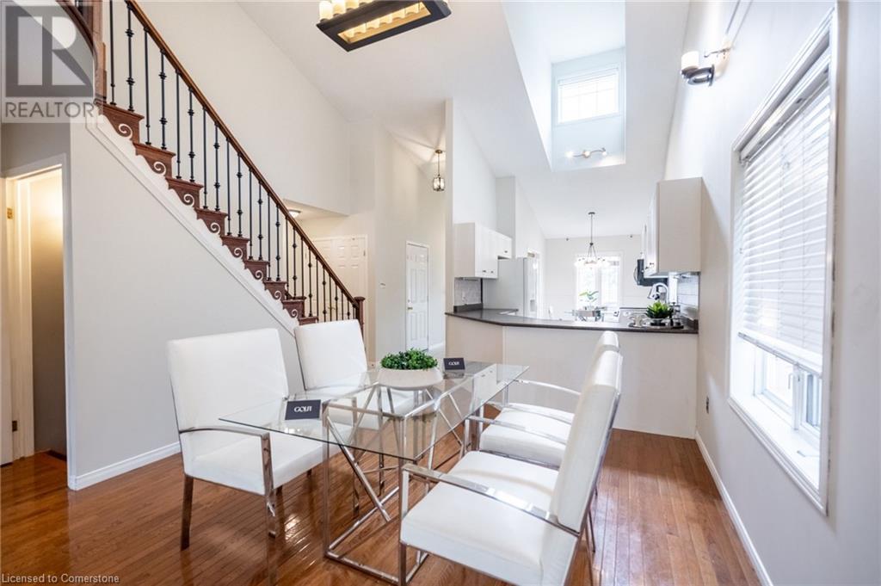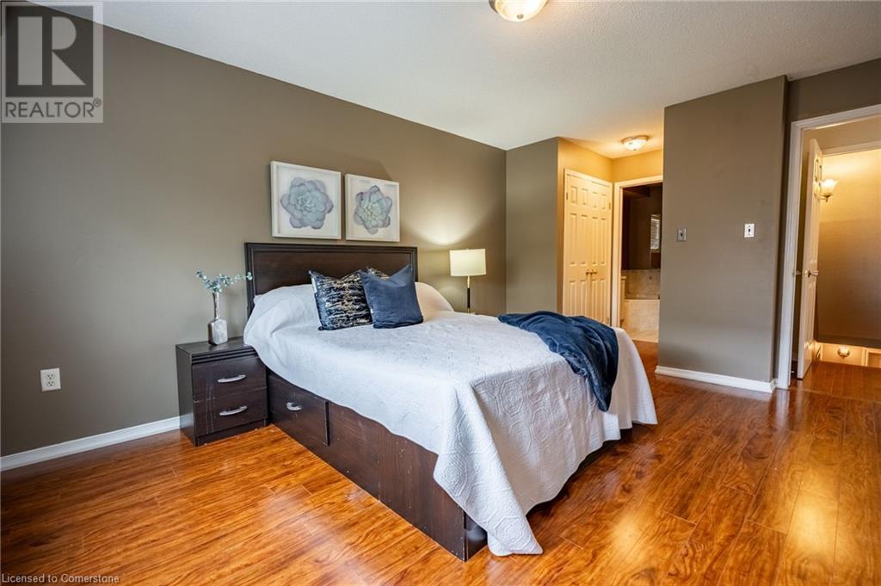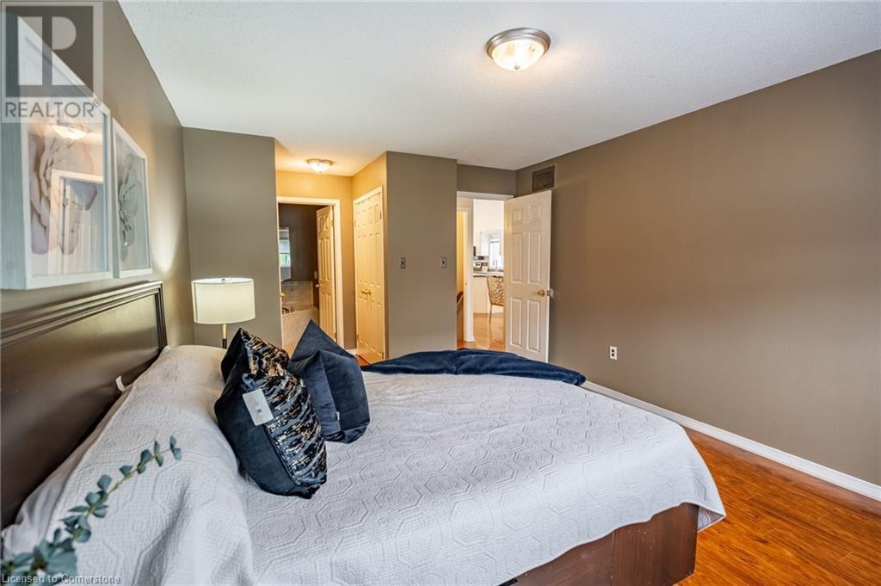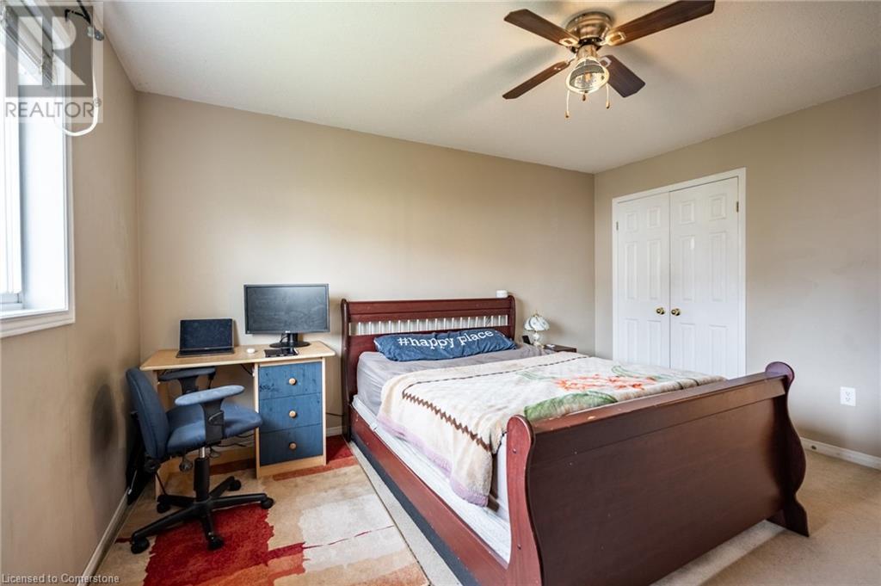5 Bedroom
4 Bathroom
1732 sqft
Bungalow
Central Air Conditioning
Forced Air
$1,090,900
Located in the sought-after Tansley Community, this stunning 3-bedroom, 4-bath detached bungaloft isthe perfect blend of modern design and comfort. The open-concept main floor features soaring ceilings,a spacious eat-in kitchen with a breakfast bar, and a formal dining room. The main-floor master retreatboasts a private ensuite, offering serene relaxation. The fully finished basement is ideal forentertaining, with a custom bar and a 3-piece bath. Gleaming hardwood floors and upgraded finishescomplete this beautiful home. Outside, enjoy the private driveway. Perfect for multigenerational livingwith versatile spaces that cater to everyone’s needs. Don't miss this incredible opportunity to live in oneof Burlington’s most desirable neighborhoods! (id:48699)
Property Details
|
MLS® Number
|
40663411 |
|
Property Type
|
Single Family |
|
Amenities Near By
|
Hospital, Park, Place Of Worship, Public Transit, Schools |
|
Community Features
|
Community Centre, School Bus |
|
Features
|
Southern Exposure |
|
Parking Space Total
|
2 |
Building
|
Bathroom Total
|
4 |
|
Bedrooms Above Ground
|
3 |
|
Bedrooms Below Ground
|
2 |
|
Bedrooms Total
|
5 |
|
Appliances
|
Dishwasher, Dryer, Microwave, Refrigerator, Stove, Washer, Window Coverings, Garage Door Opener |
|
Architectural Style
|
Bungalow |
|
Basement Development
|
Finished |
|
Basement Type
|
Full (finished) |
|
Constructed Date
|
2001 |
|
Construction Style Attachment
|
Detached |
|
Cooling Type
|
Central Air Conditioning |
|
Exterior Finish
|
Brick |
|
Foundation Type
|
Poured Concrete |
|
Half Bath Total
|
1 |
|
Heating Fuel
|
Natural Gas |
|
Heating Type
|
Forced Air |
|
Stories Total
|
1 |
|
Size Interior
|
1732 Sqft |
|
Type
|
House |
|
Utility Water
|
Municipal Water |
Parking
Land
|
Access Type
|
Road Access |
|
Acreage
|
No |
|
Land Amenities
|
Hospital, Park, Place Of Worship, Public Transit, Schools |
|
Sewer
|
Municipal Sewage System |
|
Size Depth
|
109 Ft |
|
Size Frontage
|
34 Ft |
|
Size Total Text
|
Under 1/2 Acre |
|
Zoning Description
|
Rm4 |
Rooms
| Level |
Type |
Length |
Width |
Dimensions |
|
Second Level |
4pc Bathroom |
|
|
Measurements not available |
|
Second Level |
Bedroom |
|
|
13'3'' x 12'2'' |
|
Second Level |
Bedroom |
|
|
13'5'' x 12'2'' |
|
Basement |
Bedroom |
|
|
8'11'' x 7'6'' |
|
Basement |
Laundry Room |
|
|
Measurements not available |
|
Basement |
3pc Bathroom |
|
|
Measurements not available |
|
Basement |
Bedroom |
|
|
8'11'' x 8'9'' |
|
Basement |
Recreation Room |
|
|
13'8'' x 12'6'' |
|
Basement |
Recreation Room |
|
|
34'1'' x 14'9'' |
|
Main Level |
4pc Bathroom |
|
|
Measurements not available |
|
Main Level |
Primary Bedroom |
|
|
14'4'' x 11'5'' |
|
Main Level |
2pc Bathroom |
|
|
Measurements not available |
|
Main Level |
Family Room |
|
|
15'8'' x 12'0'' |
|
Main Level |
Dining Room |
|
|
13'5'' x 11'8'' |
|
Main Level |
Kitchen |
|
|
31'2'' x 8'0'' |
https://www.realtor.ca/real-estate/27545112/1307-blanshard-drive-burlington




