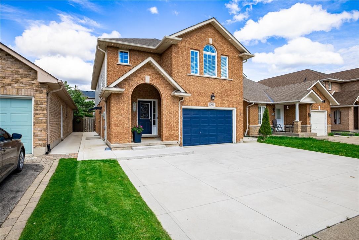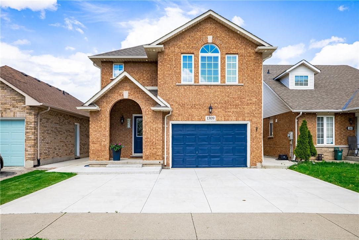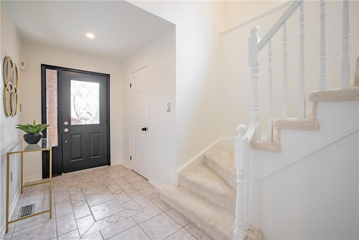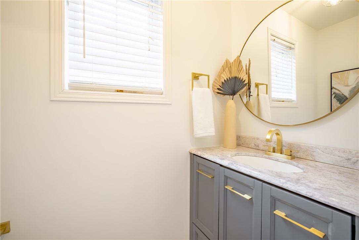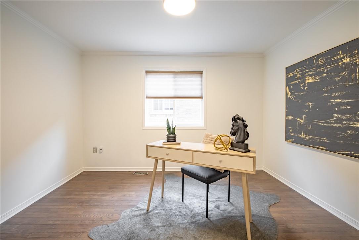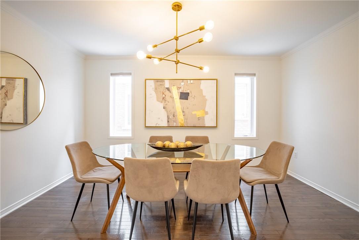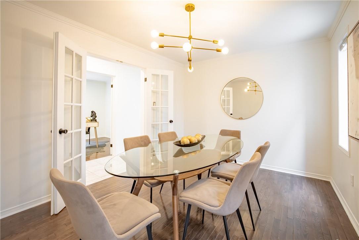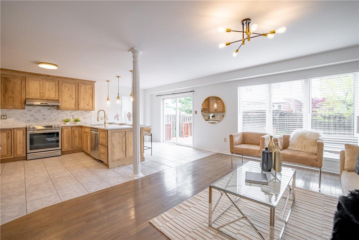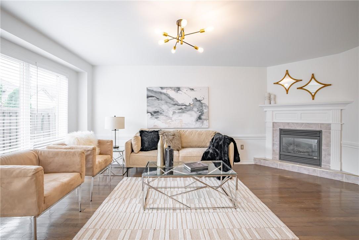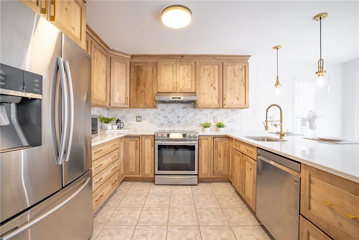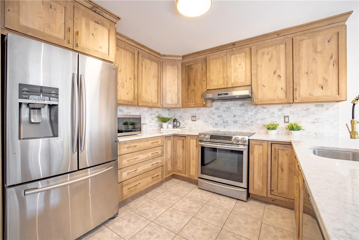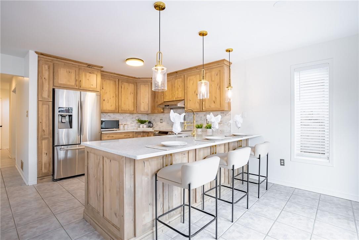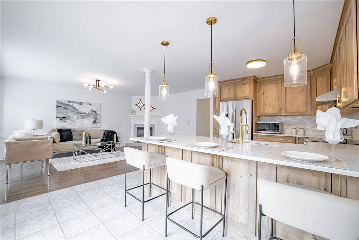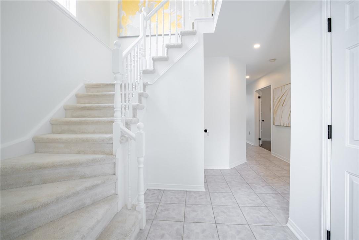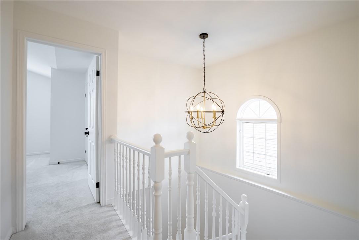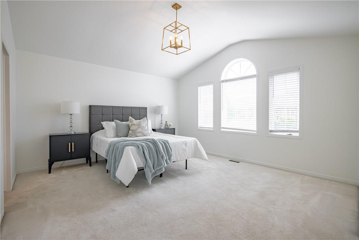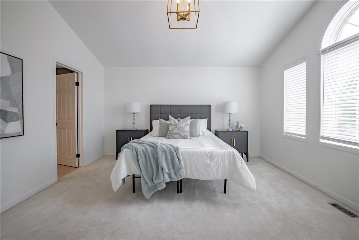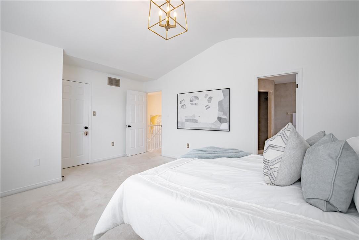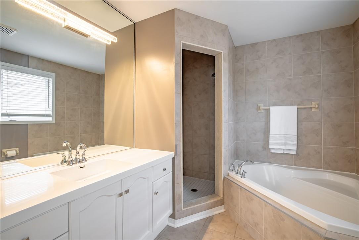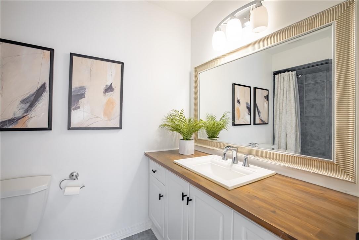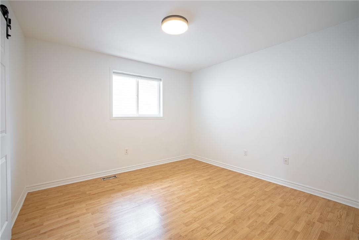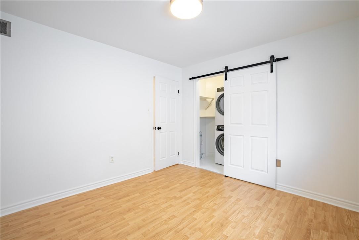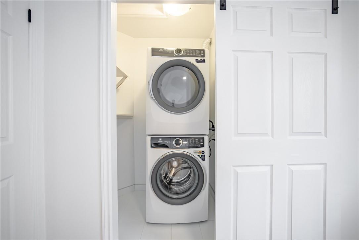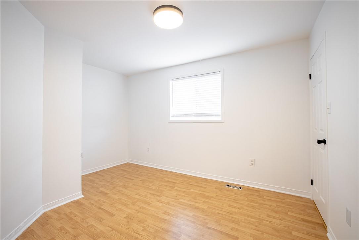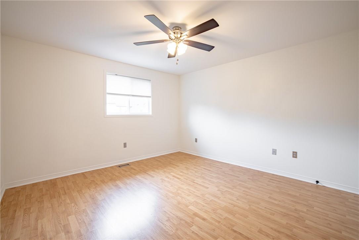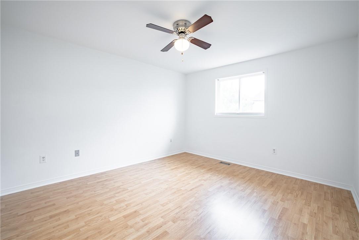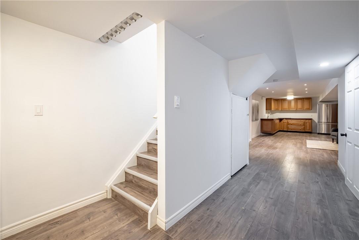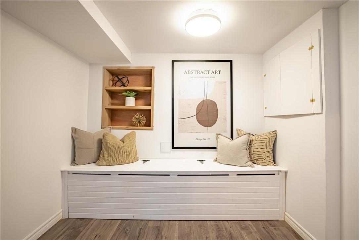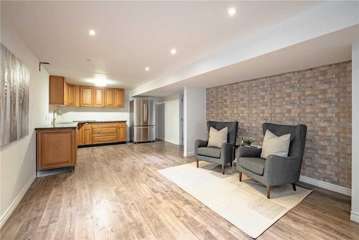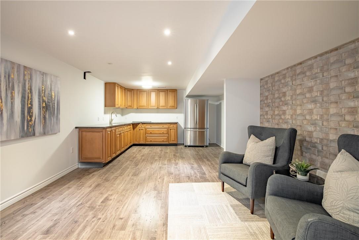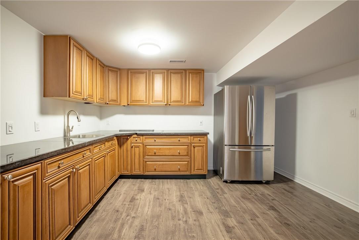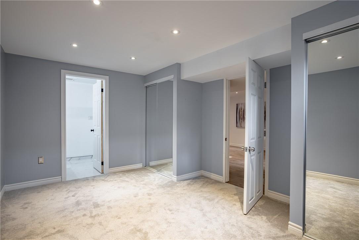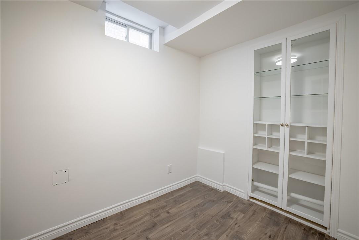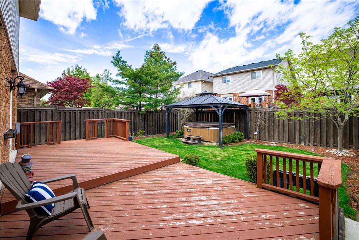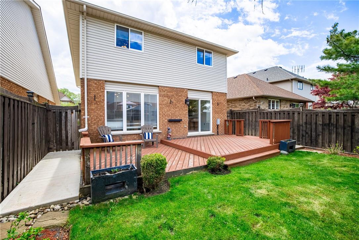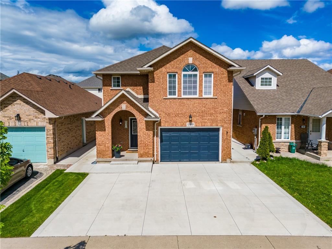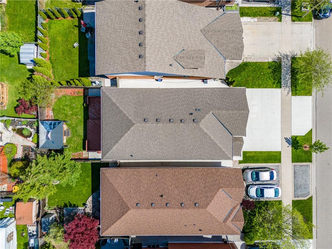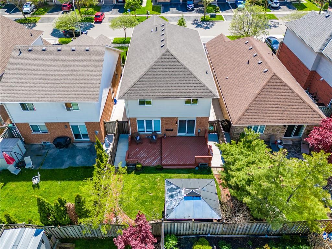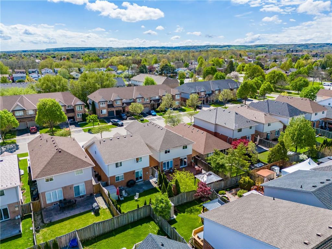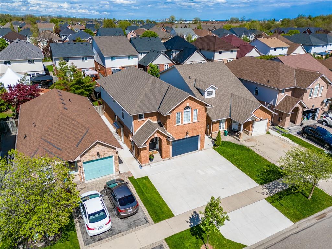6 Bedroom
4 Bathroom
2500 sqft
2 Level
Central Air Conditioning
Forced Air
$3,999 Monthly
Beautifully crafted 2- storey home with over 3,000 sq ft of refined living space (including finished basement with private entrance). Sprawling 7 bedroom (5+2) and 4 bath (3+1) in the heart of family friendly Tansley. Formal dining room with upgraded kitchen with stainless steel appliances, pristine quartz counters and oversized working island. Convenient patio door from kitchen/family room offering a serene retreat for outdoor entertainment or quiet relaxation. Upstairs primary retreat complete with vaulted ceiling, spacious walk-in closet and ensuite; The upper level also hosts a family-friendly 4pc bathroom and a convenient laundry area. Professionally finished lower level offers a private entrance and separate living space with kitchen, 2 bedroom and 3-pc bath with contemporary luxury finishes. The home is full of upgrades including a recently built extended concrete 3 car driveway and sidewalks going right till the backyard. The house comes with exterior and interior pot lights, new mid-century modern light fixtures and upgraded hardware. Beautifully landscaped backyard with a 2-tiered deck and a hot water-tub. Close to schools, parks, shopping, walking distance to community centre with pool and library, QEW, transit. (id:48699)
Property Details
|
MLS® Number
|
H4193575 |
|
Property Type
|
Single Family |
|
Equipment Type
|
Water Heater |
|
Features
|
Double Width Or More Driveway |
|
Parking Space Total
|
4 |
|
Rental Equipment Type
|
Water Heater |
Building
|
Bathroom Total
|
4 |
|
Bedrooms Above Ground
|
5 |
|
Bedrooms Below Ground
|
1 |
|
Bedrooms Total
|
6 |
|
Appliances
|
Dishwasher, Dryer, Microwave, Refrigerator, Stove, Washer, Hot Tub, Window Coverings |
|
Architectural Style
|
2 Level |
|
Basement Development
|
Finished |
|
Basement Type
|
Full (finished) |
|
Ceiling Type
|
Vaulted |
|
Constructed Date
|
2000 |
|
Construction Style Attachment
|
Detached |
|
Cooling Type
|
Central Air Conditioning |
|
Exterior Finish
|
Brick |
|
Foundation Type
|
Poured Concrete |
|
Half Bath Total
|
1 |
|
Heating Fuel
|
Natural Gas |
|
Heating Type
|
Forced Air |
|
Stories Total
|
2 |
|
Size Exterior
|
2500 Sqft |
|
Size Interior
|
2500 Sqft |
|
Type
|
House |
|
Utility Water
|
Municipal Water |
Parking
Land
|
Acreage
|
No |
|
Sewer
|
Municipal Sewage System |
|
Size Depth
|
108 Ft |
|
Size Frontage
|
34 Ft |
|
Size Irregular
|
34.12 X 108.6 |
|
Size Total Text
|
34.12 X 108.6|under 1/2 Acre |
|
Soil Type
|
Clay |
Rooms
| Level |
Type |
Length |
Width |
Dimensions |
|
Second Level |
Laundry Room |
|
|
Measurements not available |
|
Second Level |
4pc Bathroom |
|
|
Measurements not available |
|
Second Level |
4pc Bathroom |
|
|
Measurements not available |
|
Second Level |
Bedroom |
|
|
11' 3'' x 10' 10'' |
|
Second Level |
Bedroom |
|
|
12' 11'' x 12' 6'' |
|
Second Level |
Bedroom |
|
|
13' 0'' x 11' 9'' |
|
Second Level |
Bedroom |
|
|
13' 1'' x 10' 1'' |
|
Second Level |
Bedroom |
|
|
16' 10'' x 13' 8'' |
|
Basement |
3pc Bathroom |
|
|
Measurements not available |
|
Basement |
Bedroom |
|
|
15' 2'' x 10' 3'' |
|
Basement |
Kitchen |
|
|
30' 6'' x 13' 1'' |
|
Basement |
Recreation Room |
|
|
30' 6'' x 13' 1'' |
|
Ground Level |
2pc Bathroom |
|
|
Measurements not available |
|
Ground Level |
Foyer |
|
|
10' 6'' x 5' 9'' |
|
Ground Level |
Office |
|
|
12' 4'' x 9' 8'' |
|
Ground Level |
Dining Room |
|
|
13' 10'' x 10' 0'' |
|
Ground Level |
Eat In Kitchen |
|
|
17' 10'' x 10' 4'' |
|
Ground Level |
Living Room |
|
|
17' 10'' x 13' 8'' |
https://www.realtor.ca/real-estate/26873039/1309-blanshard-drive-burlington

