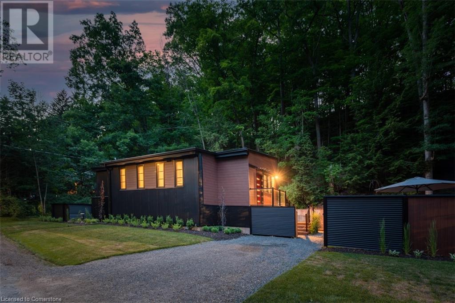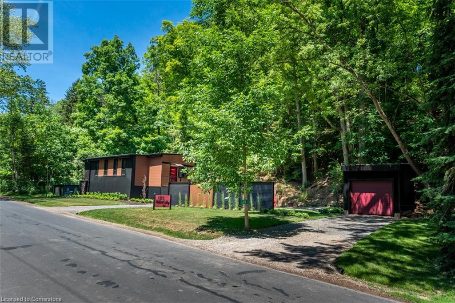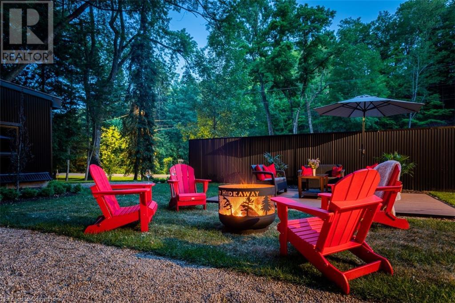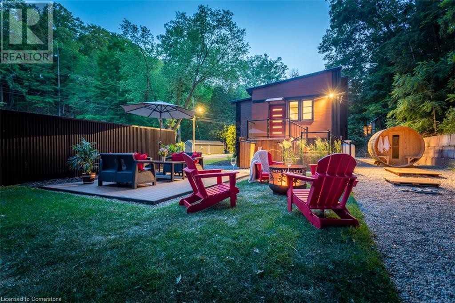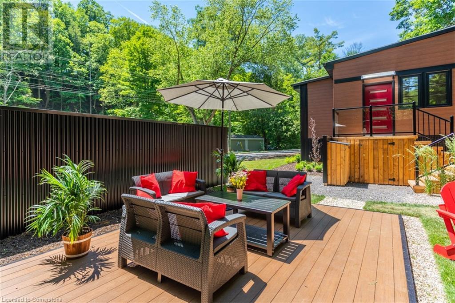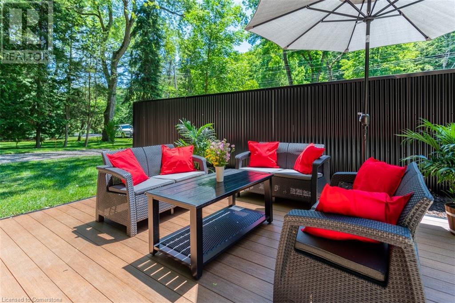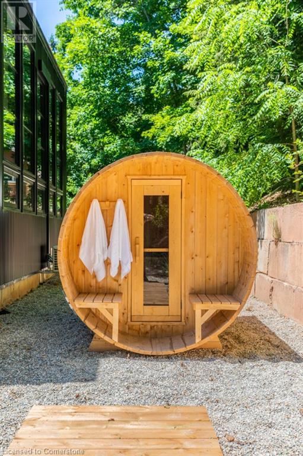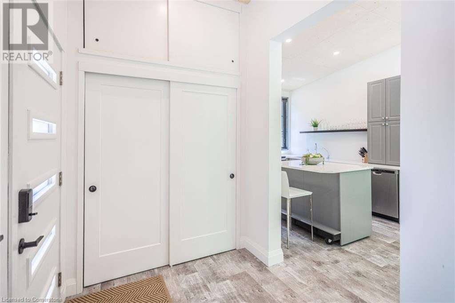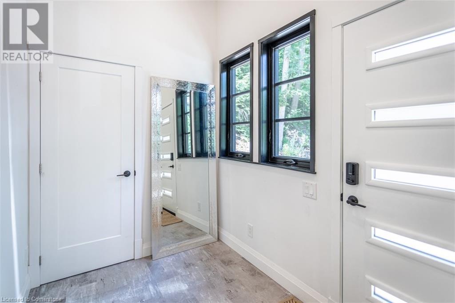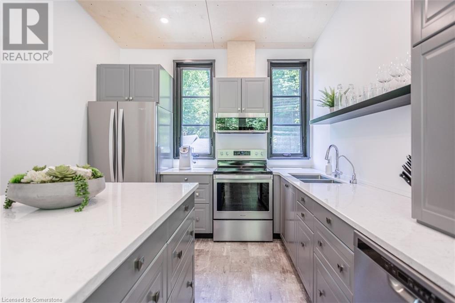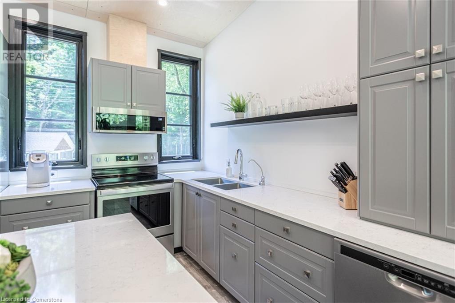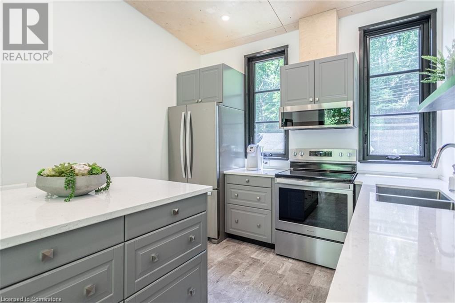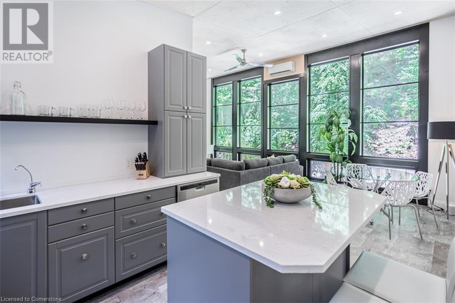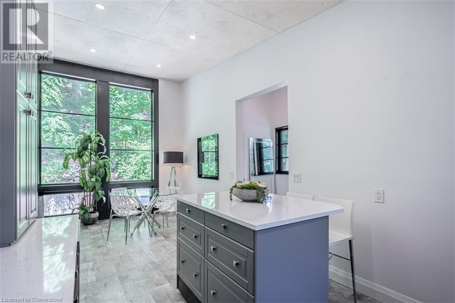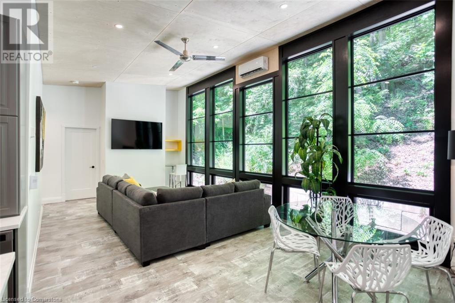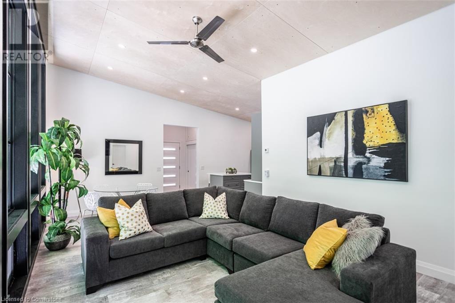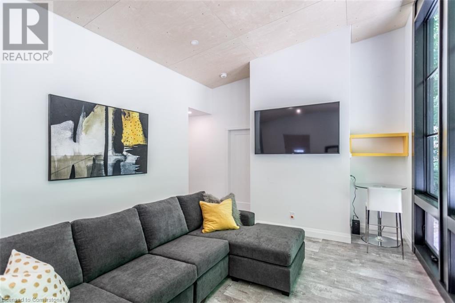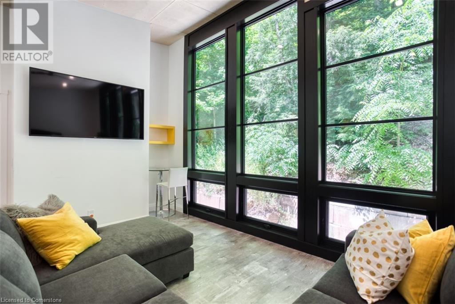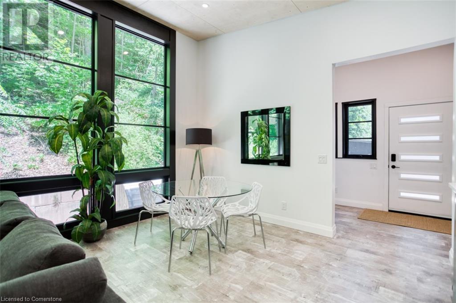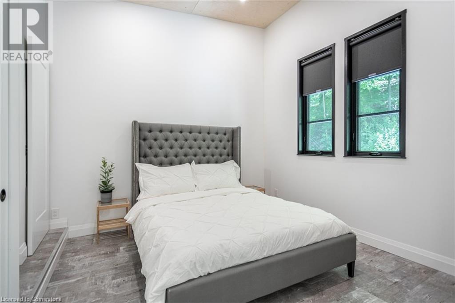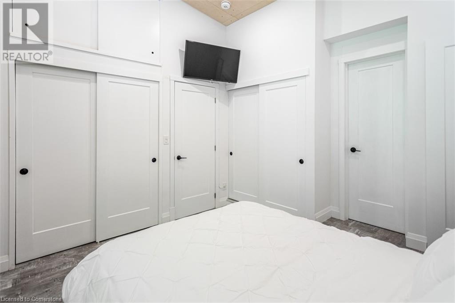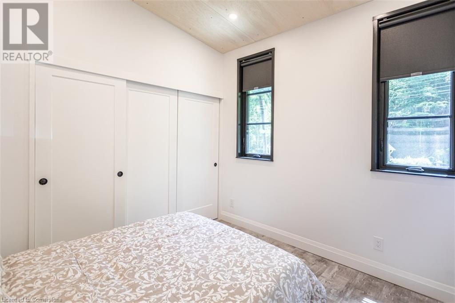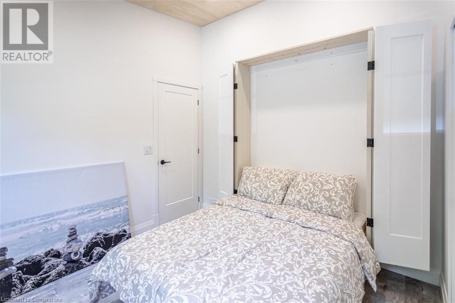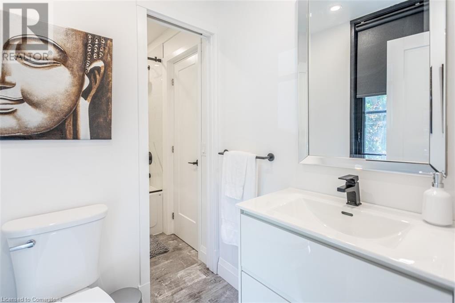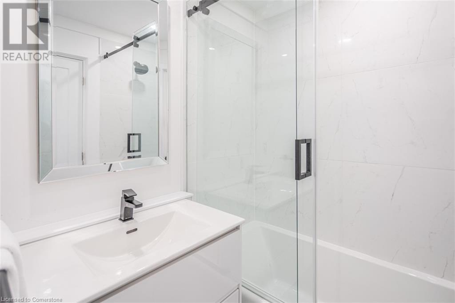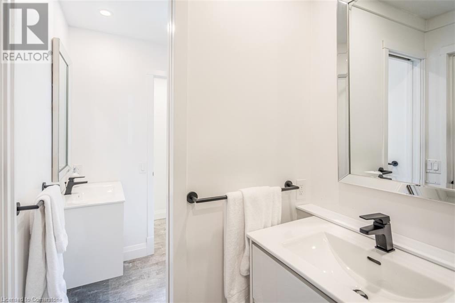1323 Hidden Valley Road Burlington, Ontario L7R 3X5
2 Bedroom
1 Bathroom
1000 sqft
Bungalow
Ductless, Wall Unit
In Floor Heating
$3,950 Monthly
Beautifully built custom home on Burlington's sanctuary street, Hidden Valley Rd. Live as one with nature as you overlook the picturesque view out of your floor to ceiling window wall. Soaring ceilings and pot lights throughout, vinyl flooring, and stainless steel appliances. Stunning yard abutting the valley, lush trees surrounding the property. Two driveways with parking for 4 vehicles, and detached garage. Walk down the street and enjoy stunning trails along the creek, which connects to the Bruce Trail. Close to Aldershot Go, easy access to major highways and a close drive to Downtown Burlington. (id:48699)
Property Details
| MLS® Number | 40653292 |
| Property Type | Single Family |
| Amenities Near By | Marina, Park |
| Features | Cul-de-sac, Conservation/green Belt |
| Parking Space Total | 5 |
Building
| Bathroom Total | 1 |
| Bedrooms Above Ground | 2 |
| Bedrooms Total | 2 |
| Appliances | Water Purifier |
| Architectural Style | Bungalow |
| Basement Type | None |
| Constructed Date | 2020 |
| Construction Style Attachment | Detached |
| Cooling Type | Ductless, Wall Unit |
| Exterior Finish | Aluminum Siding |
| Fire Protection | None |
| Foundation Type | Poured Concrete |
| Heating Type | In Floor Heating |
| Stories Total | 1 |
| Size Interior | 1000 Sqft |
| Type | House |
| Utility Water | Cistern |
Parking
| Detached Garage |
Land
| Access Type | Road Access |
| Acreage | No |
| Land Amenities | Marina, Park |
| Sewer | Septic System |
| Size Depth | 225 Ft |
| Size Frontage | 160 Ft |
| Size Total Text | 1/2 - 1.99 Acres |
| Zoning Description | 03-196, 02-196 |
Rooms
| Level | Type | Length | Width | Dimensions |
|---|---|---|---|---|
| Main Level | Laundry Room | 4' x 3' | ||
| Main Level | 4pc Bathroom | 8' x 5' | ||
| Main Level | Bedroom | 9'9'' x 10'0'' | ||
| Main Level | Primary Bedroom | 11'0'' x 10'5'' | ||
| Main Level | Living Room | 15'5'' x 12'9'' | ||
| Main Level | Kitchen | 11'11'' x 9'10'' | ||
| Main Level | Dining Room | 8'11'' x 9'2'' | ||
| Main Level | Foyer | 9'5'' x 6'1'' |
https://www.realtor.ca/real-estate/27467365/1323-hidden-valley-road-burlington
Interested?
Contact us for more information

