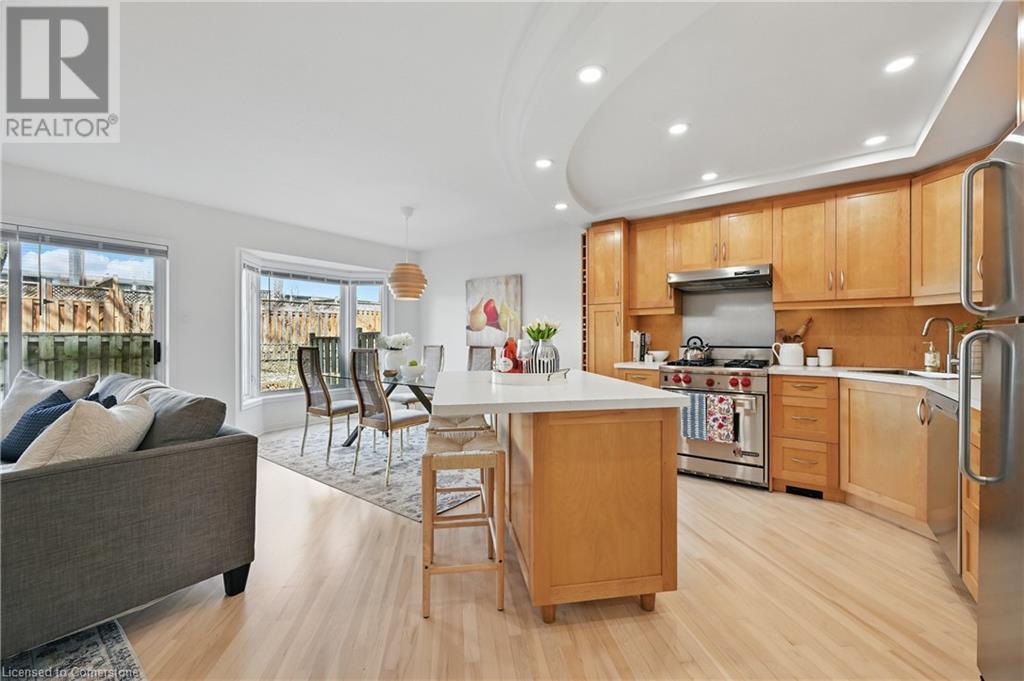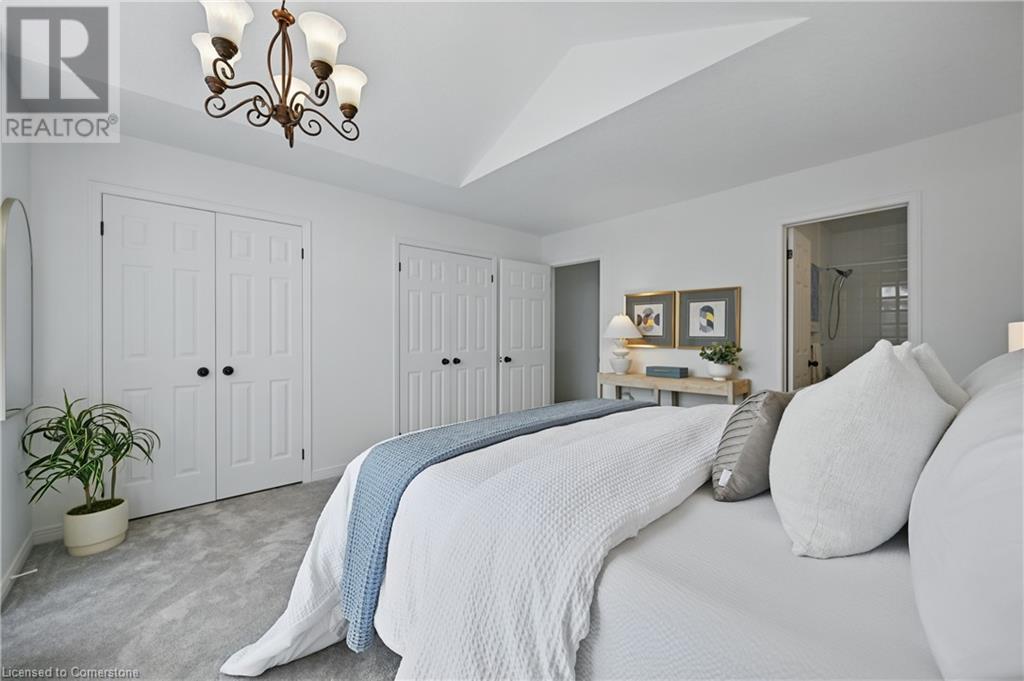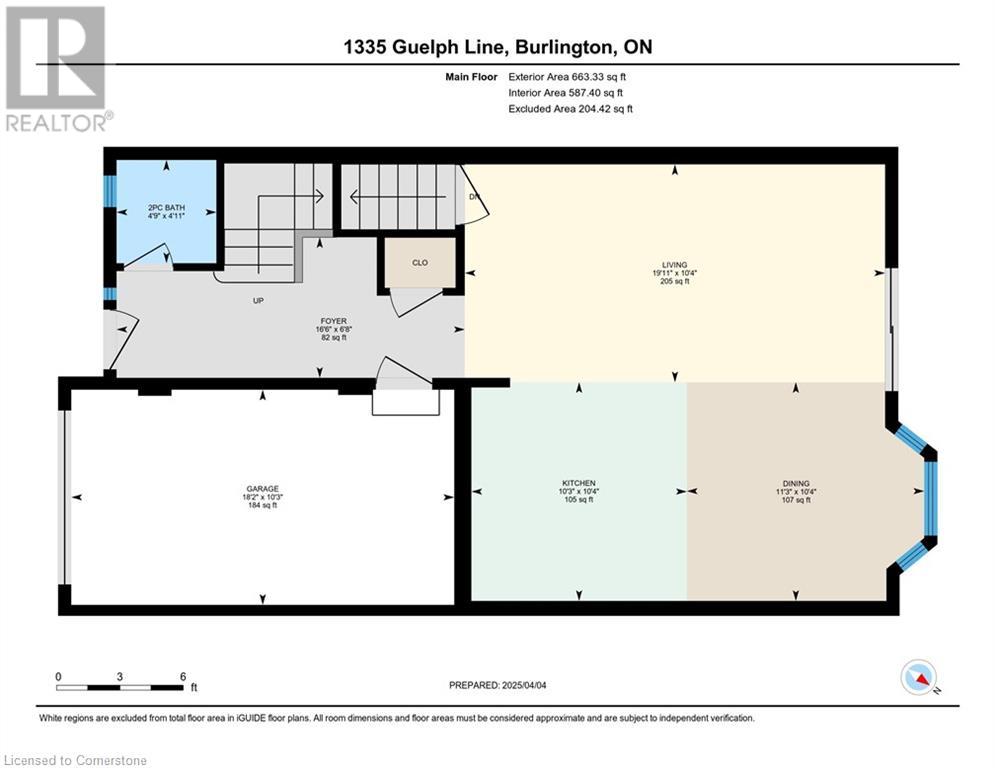1335 Guelph Line Unit# 5 Burlington, Ontario L7P 2T2
$799,900Maintenance, Landscaping, Property Management, Parking
$501.36 Monthly
Maintenance, Landscaping, Property Management, Parking
$501.36 MonthlyWelcome to 1335 Guelph Line, Unit 5, a family-friendly residence located in the mature Palmer neighbourhood of Burlington, Ontario. This desirable location boasts tree-lined streets, ample walking and biking trails, and convenient proximity to Burlington GO and major highways 403/QEW and 407.The spacious end-unit, spanning over 1390 square feet, has undergone a recent renovation, enhancing its luxury and comfort. The open-concept main floor features freshly finished Maple hardwood flooring and a meticulously designed kitchen with custom-built Maple Cabinetry, an island, and stainless steel appliances, including a Wolf Range.Dine with your family in the bright dining room or entertain guests in the elegant living room, which features a patio door leading to a private back deck. The main level also includes a convenient two-piece bathroom and an inside entry to the single-car garage.The second floor, complete with newly installed luxury broadloom carpeting, offers a private retreat. The spacious primary bedroom is bathed in natural light and features a recently renovated four-piece bathroom. Two additional generously sized bedrooms and an additional four-piece bathroom provide ample accommodation for your family.The lower level, awaiting your creative vision, offers over 600 square feet of versatile space, complemented by a bathroom rough-in and newly installed natural gas furnace.Enjoy the convenience of proximity to a wide range of amenities, including shopping, restaurants, schools, and recreational facilities. The entire complex will be repaved in May 2025, including the private driveway. Schedule your private showing today! (id:48699)
Property Details
| MLS® Number | 40708812 |
| Property Type | Single Family |
| Amenities Near By | Golf Nearby, Park, Place Of Worship, Playground, Public Transit, Schools, Shopping |
| Community Features | Community Centre, School Bus |
| Equipment Type | Furnace, Water Heater |
| Parking Space Total | 2 |
| Rental Equipment Type | Furnace, Water Heater |
| Structure | Shed |
Building
| Bathroom Total | 3 |
| Bedrooms Above Ground | 3 |
| Bedrooms Total | 3 |
| Appliances | Central Vacuum, Dishwasher, Refrigerator, Microwave Built-in, Gas Stove(s), Hood Fan, Window Coverings |
| Architectural Style | 2 Level |
| Basement Development | Unfinished |
| Basement Type | Full (unfinished) |
| Constructed Date | 1997 |
| Construction Style Attachment | Attached |
| Cooling Type | Central Air Conditioning |
| Exterior Finish | Brick, Vinyl Siding |
| Foundation Type | Poured Concrete |
| Half Bath Total | 1 |
| Heating Fuel | Natural Gas |
| Heating Type | Forced Air |
| Stories Total | 2 |
| Size Interior | 1390 Sqft |
| Type | Row / Townhouse |
| Utility Water | Municipal Water |
Parking
| Attached Garage |
Land
| Access Type | Highway Nearby |
| Acreage | No |
| Land Amenities | Golf Nearby, Park, Place Of Worship, Playground, Public Transit, Schools, Shopping |
| Sewer | Municipal Sewage System |
| Size Total Text | Unknown |
| Zoning Description | Rm2 |
Rooms
| Level | Type | Length | Width | Dimensions |
|---|---|---|---|---|
| Second Level | 4pc Bathroom | 7'7'' x 5'1'' | ||
| Second Level | 4pc Bathroom | 5' x 8'1'' | ||
| Second Level | Bedroom | 9'0'' x 13'5'' | ||
| Second Level | Bedroom | 11'9'' x 15'2'' | ||
| Second Level | Primary Bedroom | 13'3'' x 15'4'' | ||
| Basement | Storage | 21'1'' x 36'6'' | ||
| Main Level | 2pc Bathroom | 4'11'' x 4'9'' | ||
| Main Level | Dining Room | 10'4'' x 11'3'' | ||
| Main Level | Kitchen | 10'4'' x 10'3'' | ||
| Main Level | Living Room | 10'4'' x 19'11'' |
https://www.realtor.ca/real-estate/28122073/1335-guelph-line-unit-5-burlington
Interested?
Contact us for more information










































