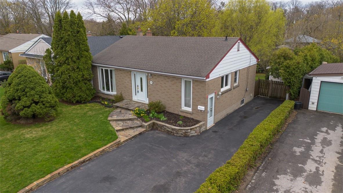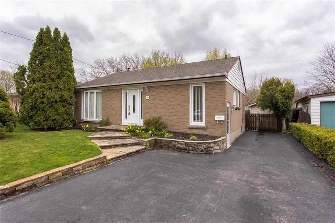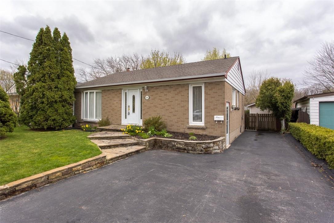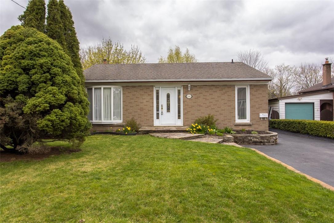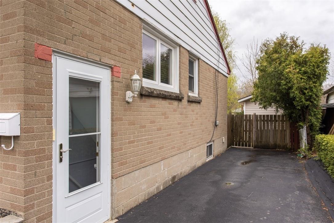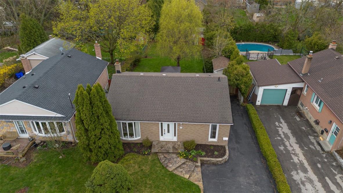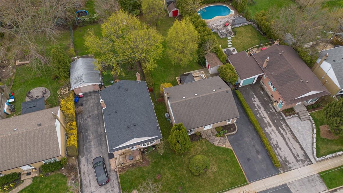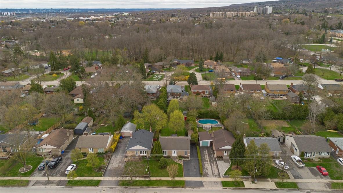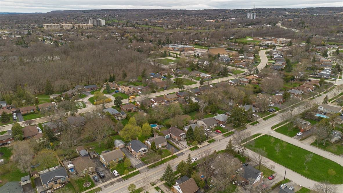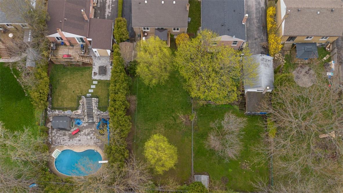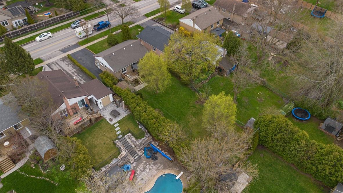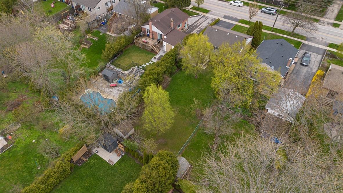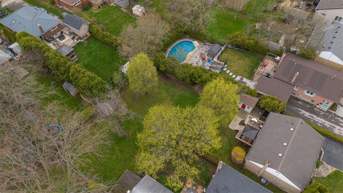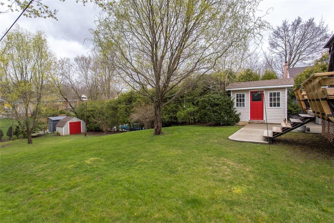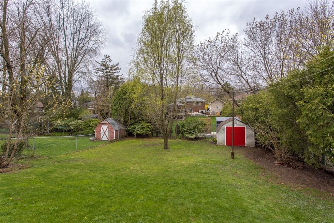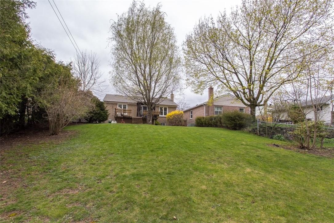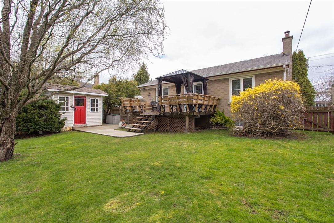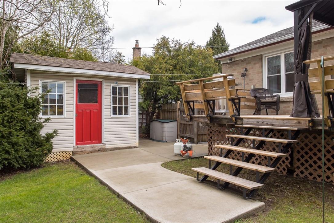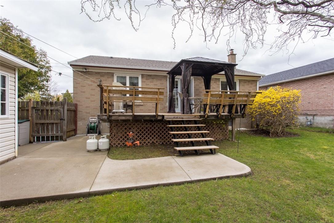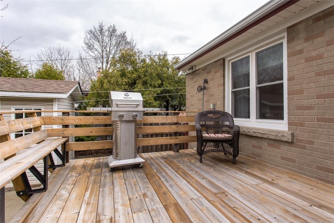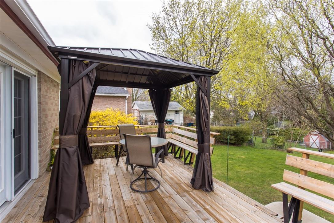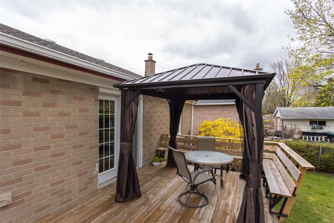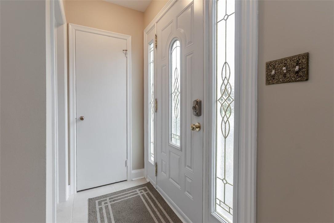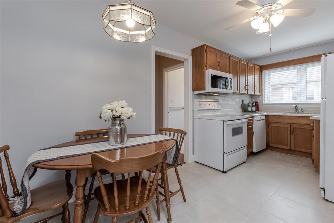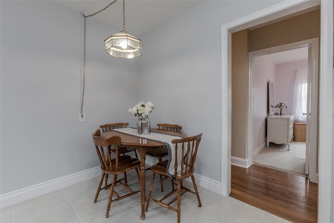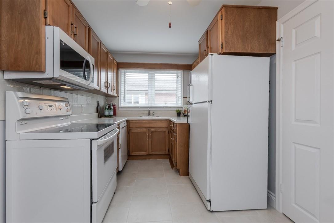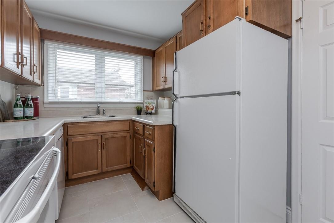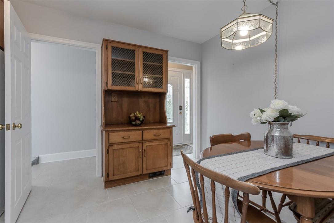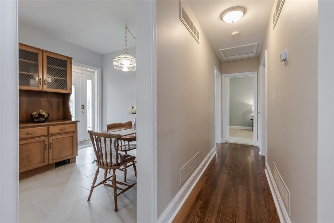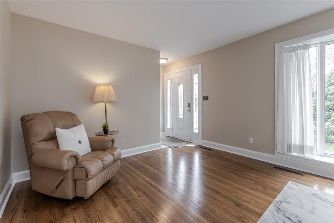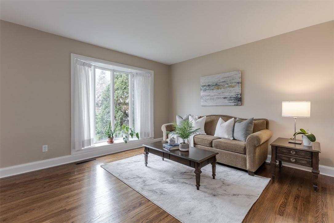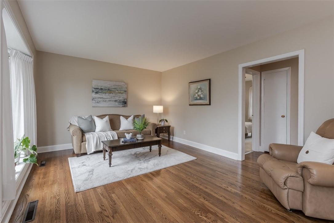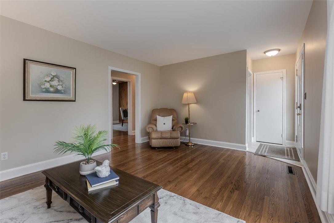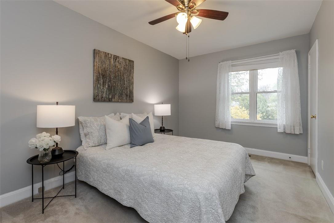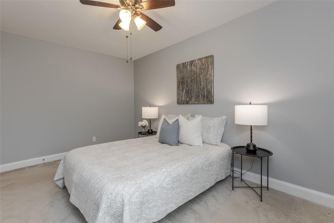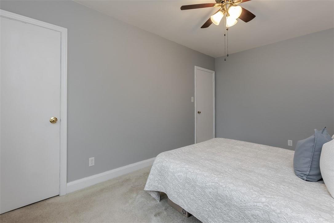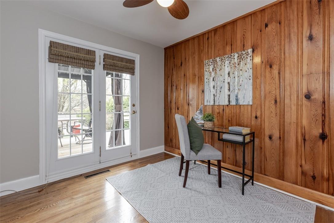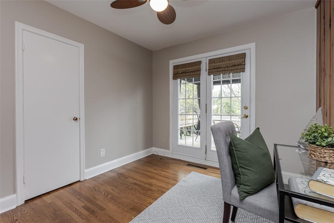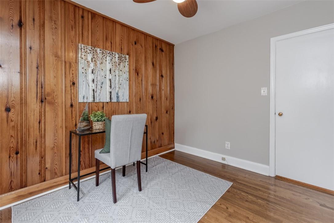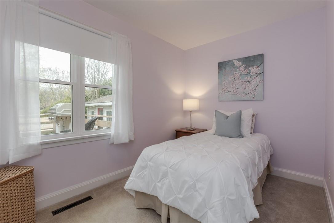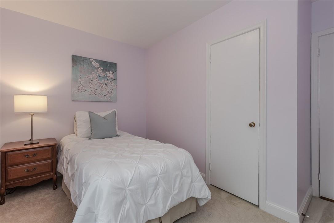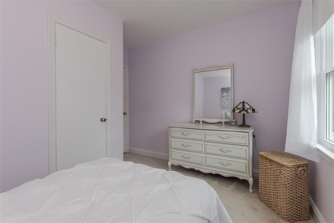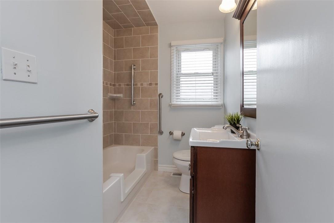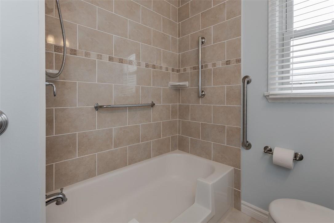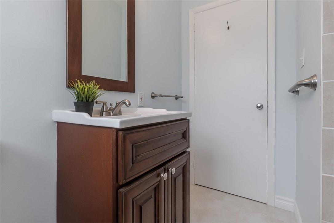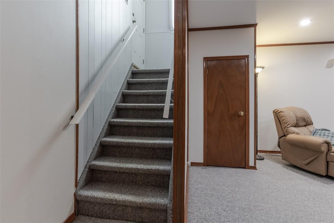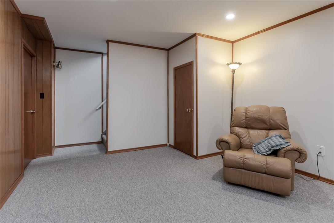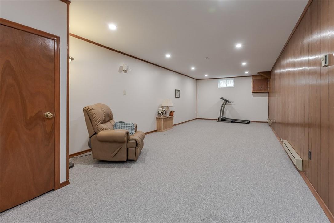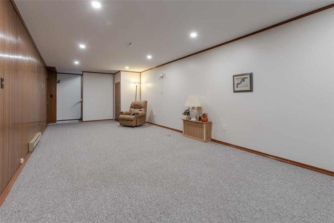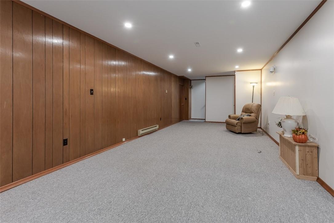3 Bedroom
1 Bathroom
991 sqft
Bungalow
Central Air Conditioning
Forced Air
$950,000
Charming bungalow nestled in mature neighborhood, offering 1689SF of total finished living space. Perfectly located! Easily walk to schools, parks & trails and just mins from downtown Burlington, shopping, entertainment & hwys. Well-maintained home featuring a beautiful stone walkway leading to a welcoming entrance. The spacious living rm is bright & airy, complete w bay window & elegant hardwood flooring. The eat-in kitchen boasts a backsplash, newer ceramic tile floors & maple cabinetry. Enjoy the convenience of main level 4PC bathroom, primary suite, 2 additional bedrooms/office, 1 w access to the serene back deck. The large pool sized, fully fenced backyard is an oasis w mature trees, perennial gardens, sizeable deck & pergola. Ideal for entertainment, gatherings & leisure. Additional amenities incl driveway parking for 5 cars & partially finished lower level w rec rm, laundry & separate entrance. This home blends comfort w potential, making it a must-see! Updates: A/C (2022), Hot Water Heater (2019), 2 Bedroom + Kitchen Windows (2017), Furnace (2012). (id:48699)
Property Details
|
MLS® Number
|
H4191424 |
|
Property Type
|
Single Family |
|
Equipment Type
|
Water Heater |
|
Features
|
Paved Driveway |
|
Parking Space Total
|
5 |
|
Rental Equipment Type
|
Water Heater |
Building
|
Bathroom Total
|
1 |
|
Bedrooms Above Ground
|
3 |
|
Bedrooms Total
|
3 |
|
Appliances
|
Dishwasher, Dryer, Microwave, Refrigerator, Stove, Washer |
|
Architectural Style
|
Bungalow |
|
Basement Development
|
Partially Finished |
|
Basement Type
|
Full (partially Finished) |
|
Construction Style Attachment
|
Detached |
|
Cooling Type
|
Central Air Conditioning |
|
Exterior Finish
|
Brick |
|
Foundation Type
|
Block, Poured Concrete |
|
Heating Fuel
|
Natural Gas |
|
Heating Type
|
Forced Air |
|
Stories Total
|
1 |
|
Size Exterior
|
991 Sqft |
|
Size Interior
|
991 Sqft |
|
Type
|
House |
|
Utility Water
|
Municipal Water |
Parking
Land
|
Acreage
|
No |
|
Sewer
|
Municipal Sewage System |
|
Size Depth
|
161 Ft |
|
Size Frontage
|
50 Ft |
|
Size Irregular
|
50.02 X 161.69 |
|
Size Total Text
|
50.02 X 161.69|under 1/2 Acre |
|
Soil Type
|
Clay |
Rooms
| Level |
Type |
Length |
Width |
Dimensions |
|
Sub-basement |
Utility Room |
|
|
21' 3'' x 13' 10'' |
|
Sub-basement |
Laundry Room |
|
|
12' 1'' x 13' 10'' |
|
Sub-basement |
Family Room |
|
|
33' 8'' x 12' 2'' |
|
Ground Level |
4pc Bathroom |
|
|
Measurements not available |
|
Ground Level |
Bedroom |
|
|
11' 8'' x 10' 3'' |
|
Ground Level |
Bedroom |
|
|
9' 4'' x 10' 9'' |
|
Ground Level |
Primary Bedroom |
|
|
9' 3'' x 14' 5'' |
|
Ground Level |
Kitchen |
|
|
8' 2'' x 8' 4'' |
|
Ground Level |
Dining Room |
|
|
8' 8'' x 8' 4'' |
|
Ground Level |
Living Room |
|
|
16' 6'' x 11' 7'' |
https://www.realtor.ca/real-estate/26783182/1360-fisher-avenue-burlington

