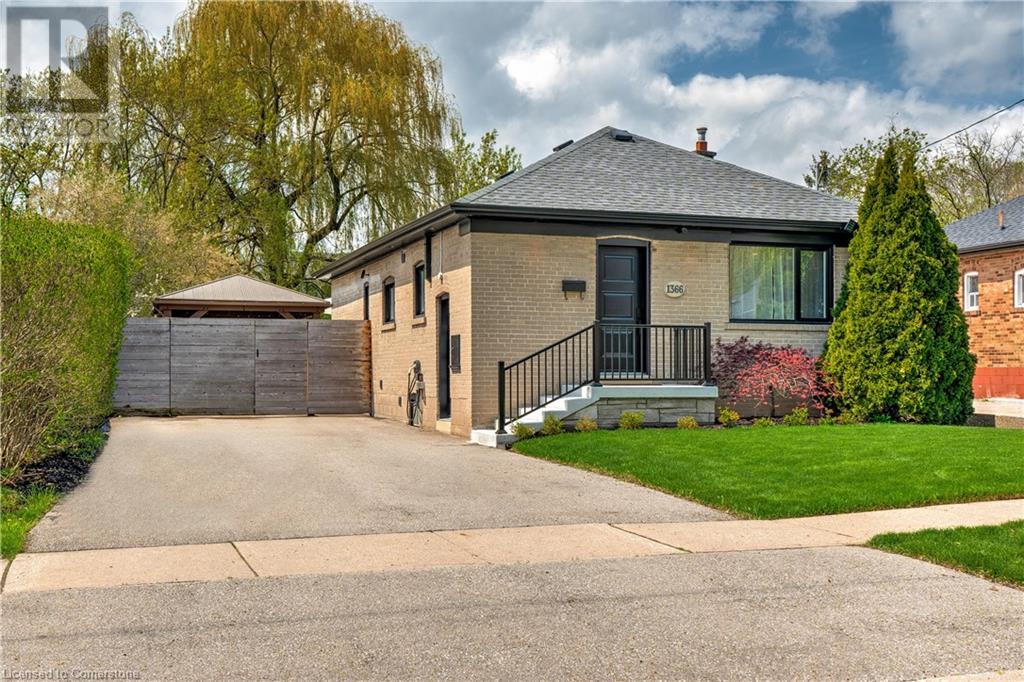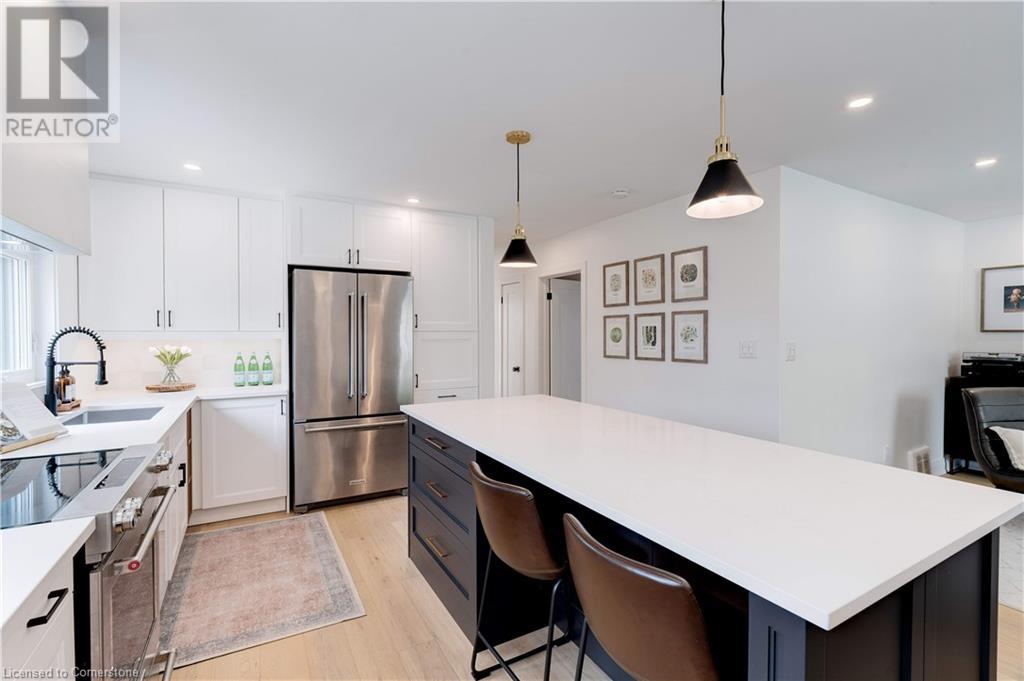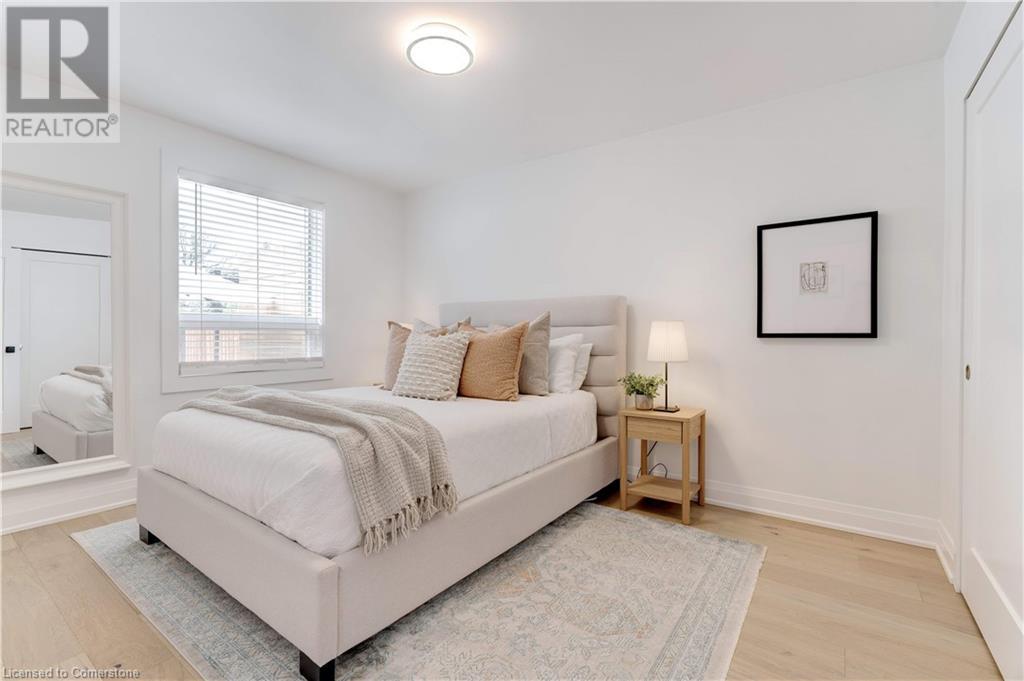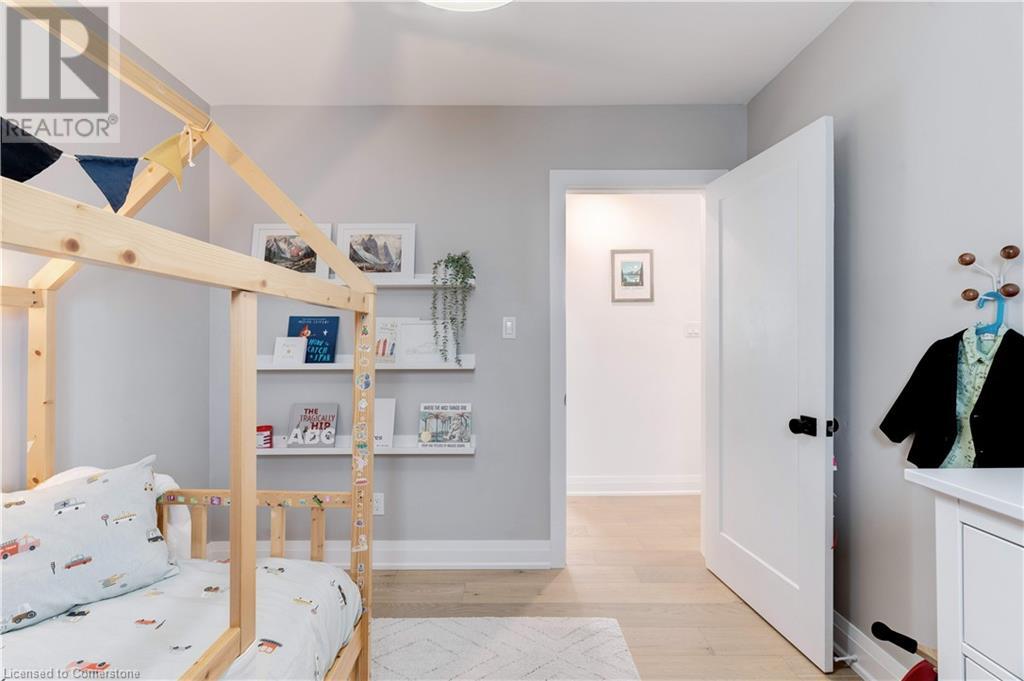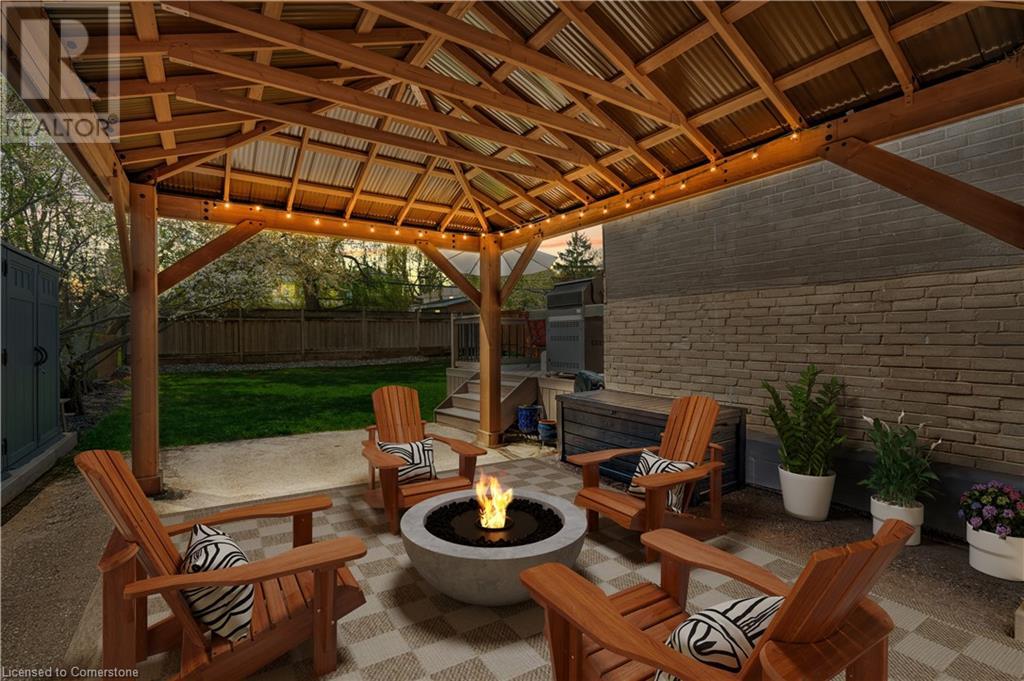1366 Augustine Drive Burlington, Ontario L7P 2M8
$1,049,000
This is what move-in ready dreams are made of! Fully renovated bungalow so you can skip the projects and start living! Inside, the open-concept layout (2021) sets the tone; bright, modern, and effortlessly inviting. At the center is a chef-inspired kitchen with an oversized island, stainless steel appliances, and eye-catching designer lighting. Light oak engineered hardwood runs throughout, paired with a cozy electric fireplace for the perfect finishing touch! With 3+1 bedrooms, two full bathrooms, and a fully finished basement (2019) that includes a dedicated hobby room, there’s space for everyone to live, work, and unwind. The backyard is a true extension of the home. Professionally landscaped in 2024 with fresh sod, a two-tiered deck, privacy fencing, a gazebo, and gated vehicle access. Out front, curb appeal shines with a new porch (2024), driveway, soffits, fascia, and eaves (2018). Everything’s been thought of: new windows, doors, air conditioning, updated electrical panel, and an EV charger! All of this wrapped up in a quiet, well-connected pocket surrounded by parks, top-rated schools, and everything you need close to home. Welcome! (id:48699)
Open House
This property has open houses!
2:00 pm
Ends at:4:00 pm
2:00 pm
Ends at:4:00 pm
Property Details
| MLS® Number | 40726211 |
| Property Type | Single Family |
| Amenities Near By | Schools, Shopping |
| Community Features | Community Centre |
| Parking Space Total | 4 |
Building
| Bathroom Total | 2 |
| Bedrooms Above Ground | 3 |
| Bedrooms Below Ground | 1 |
| Bedrooms Total | 4 |
| Appliances | Dishwasher, Dryer, Freezer, Refrigerator, Stove, Washer |
| Architectural Style | Bungalow |
| Basement Development | Finished |
| Basement Type | Full (finished) |
| Constructed Date | 1953 |
| Construction Style Attachment | Detached |
| Cooling Type | Central Air Conditioning |
| Exterior Finish | Brick |
| Foundation Type | Block |
| Heating Type | Forced Air |
| Stories Total | 1 |
| Size Interior | 1922 Sqft |
| Type | House |
| Utility Water | Municipal Water |
Land
| Access Type | Road Access |
| Acreage | No |
| Land Amenities | Schools, Shopping |
| Sewer | Municipal Sewage System |
| Size Depth | 120 Ft |
| Size Frontage | 50 Ft |
| Size Total Text | Under 1/2 Acre |
| Zoning Description | R2.3 |
Rooms
| Level | Type | Length | Width | Dimensions |
|---|---|---|---|---|
| Basement | Utility Room | 13'0'' x 9'5'' | ||
| Basement | Recreation Room | 19'3'' x 16'2'' | ||
| Basement | Gym | 7'9'' x 11'7'' | ||
| Basement | Bedroom | 14'3'' x 11'7'' | ||
| Basement | Other | 3'1'' x 9'11'' | ||
| Basement | 3pc Bathroom | Measurements not available | ||
| Main Level | Primary Bedroom | 9'10'' x 12'8'' | ||
| Main Level | Living Room | 13'5'' x 13'10'' | ||
| Main Level | Kitchen | 9'8'' x 16'3'' | ||
| Main Level | Bedroom | 12'10'' x 9'1'' | ||
| Main Level | Bedroom | 9'10'' x 9'2'' | ||
| Main Level | 4pc Bathroom | Measurements not available |
https://www.realtor.ca/real-estate/28279308/1366-augustine-drive-burlington
Interested?
Contact us for more information

