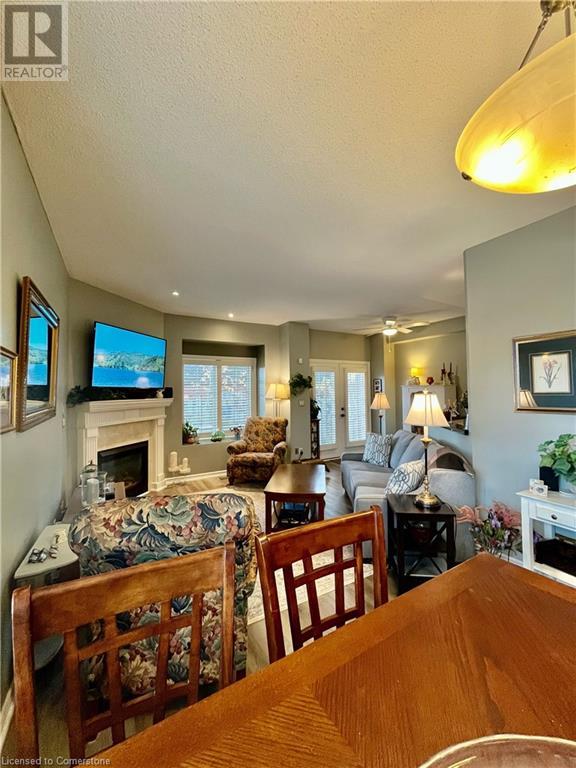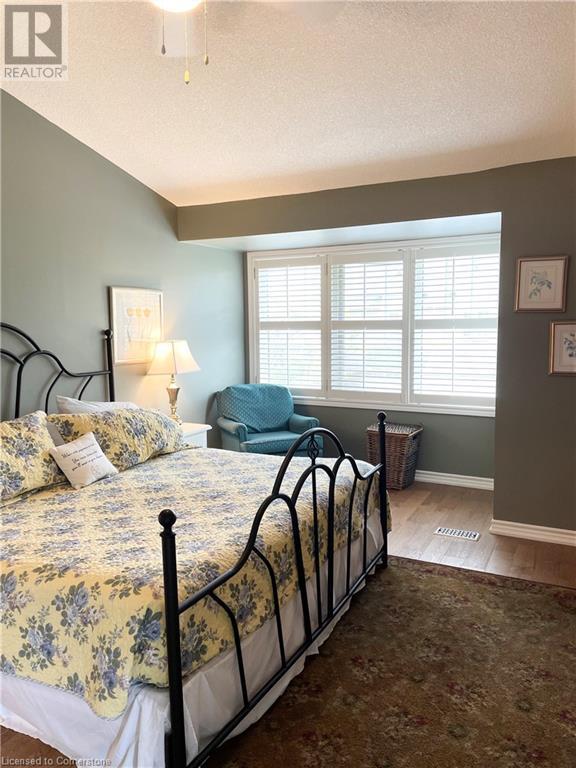3 Bedroom
3 Bathroom
1378 sqft
2 Level
Fireplace
Central Air Conditioning
Forced Air
$2,900 Monthly
Parking
SHORT TERM ONLY. Amazing opportunity for you to Lease Short Term AND Fully Furnished!! This Beautiful 3 Bedroom end unit executive Townhome in the core of Downtown Burlington, Steps to transit, Mapleview Mall and Lake Ontario. This clean and bright unit comes completely furnished, just bring your clothes! Large main floor living with Kitchen, Living & Dining room, Gas FP, sliding doors to treed private fully fenced yard! New Flooring on Main Level. Upper level offers master retreat with large 3pc ensuite and walk in closet, 2 other bed & 4pc bath. New Washer and Dryer. Lower level is unfinished and can provide some storage for your short term stay if needed and laundry room! Driveway & Garage Parking. All utilities are included, Prime Video as well as parking! Offered January 1, 2025 - March 31, 2025. (id:48699)
Property Details
|
MLS® Number
|
40663601 |
|
Property Type
|
Single Family |
|
Amenities Near By
|
Beach, Golf Nearby, Hospital, Park, Place Of Worship, Playground, Public Transit, Schools |
|
Communication Type
|
High Speed Internet |
|
Community Features
|
Community Centre |
|
Equipment Type
|
None |
|
Features
|
Automatic Garage Door Opener |
|
Parking Space Total
|
2 |
|
Rental Equipment Type
|
None |
Building
|
Bathroom Total
|
3 |
|
Bedrooms Above Ground
|
3 |
|
Bedrooms Total
|
3 |
|
Appliances
|
Dishwasher, Dryer, Microwave, Refrigerator, Stove, Washer, Range - Gas, Garage Door Opener |
|
Architectural Style
|
2 Level |
|
Basement Development
|
Unfinished |
|
Basement Type
|
Full (unfinished) |
|
Construction Style Attachment
|
Attached |
|
Cooling Type
|
Central Air Conditioning |
|
Exterior Finish
|
Brick, Stone |
|
Fireplace Present
|
Yes |
|
Fireplace Total
|
1 |
|
Foundation Type
|
Poured Concrete |
|
Half Bath Total
|
1 |
|
Heating Fuel
|
Natural Gas |
|
Heating Type
|
Forced Air |
|
Stories Total
|
2 |
|
Size Interior
|
1378 Sqft |
|
Type
|
Row / Townhouse |
|
Utility Water
|
Municipal Water |
Parking
Land
|
Access Type
|
Highway Nearby |
|
Acreage
|
No |
|
Land Amenities
|
Beach, Golf Nearby, Hospital, Park, Place Of Worship, Playground, Public Transit, Schools |
|
Sewer
|
Municipal Sewage System |
|
Size Total Text
|
Unknown |
|
Zoning Description
|
Res |
Rooms
| Level |
Type |
Length |
Width |
Dimensions |
|
Second Level |
4pc Bathroom |
|
|
Measurements not available |
|
Second Level |
Bedroom |
|
|
10'10'' x 9'8'' |
|
Second Level |
Bedroom |
|
|
14'6'' x 9'3'' |
|
Second Level |
3pc Bathroom |
|
|
Measurements not available |
|
Second Level |
Primary Bedroom |
|
|
18'4'' x 12'10'' |
|
Lower Level |
Laundry Room |
|
|
Measurements not available |
|
Main Level |
2pc Bathroom |
|
|
Measurements not available |
|
Main Level |
Living Room/dining Room |
|
|
28'10'' x 17'7'' |
|
Main Level |
Eat In Kitchen |
|
|
13'3'' x 8'6'' |
|
Main Level |
Foyer |
|
|
Measurements not available |
Utilities
|
Cable
|
Available |
|
Electricity
|
Available |
|
Natural Gas
|
Available |
https://www.realtor.ca/real-estate/27570428/1375-stephenson-drive-unit-21-burlington

























