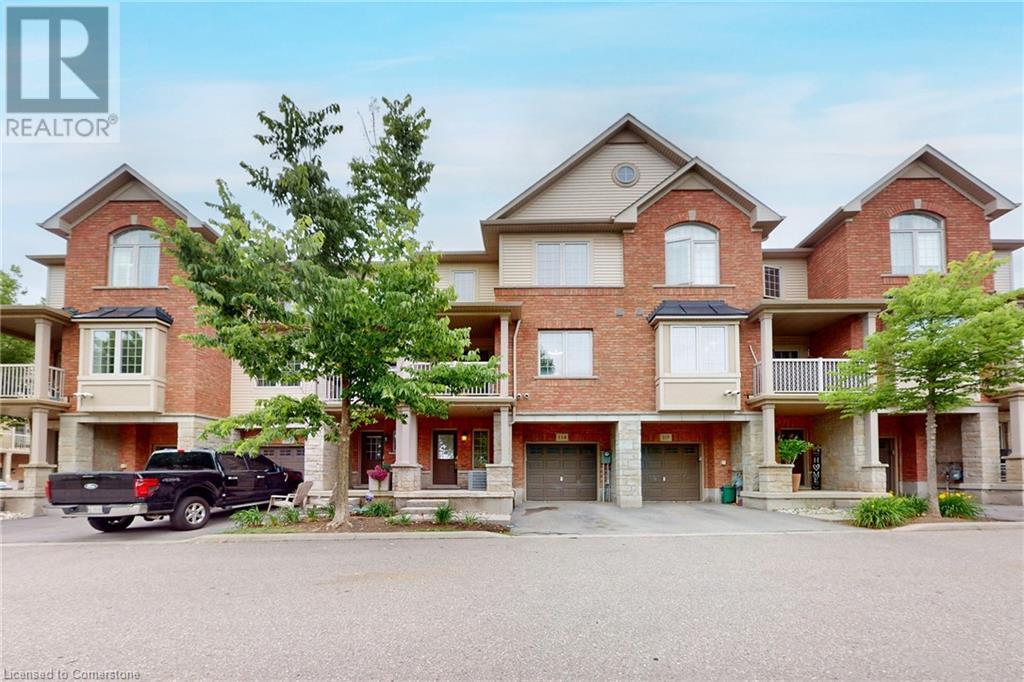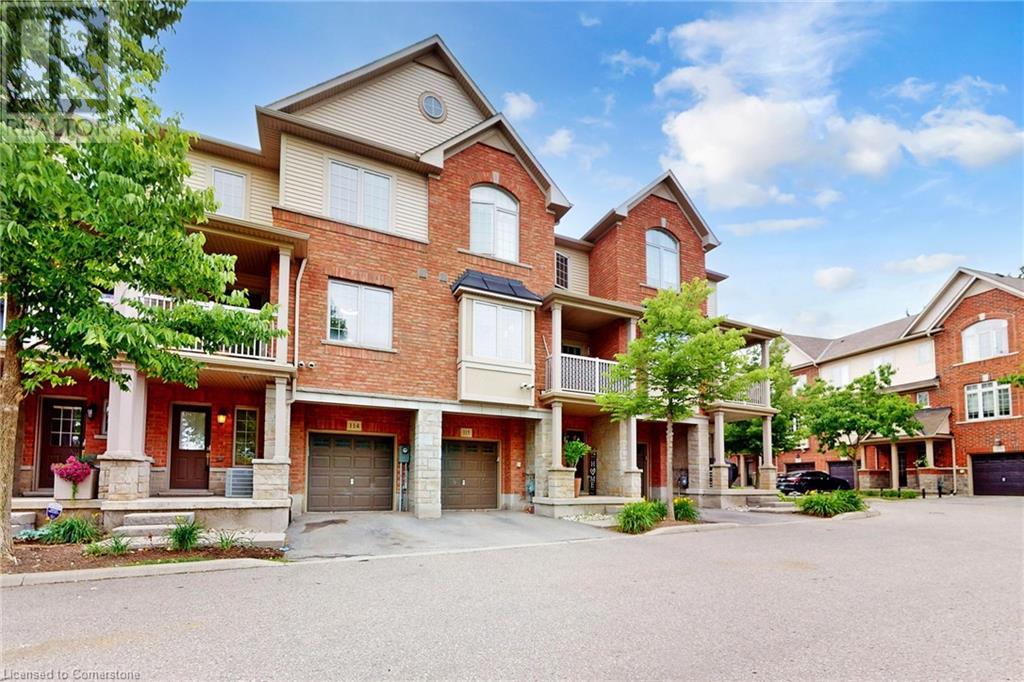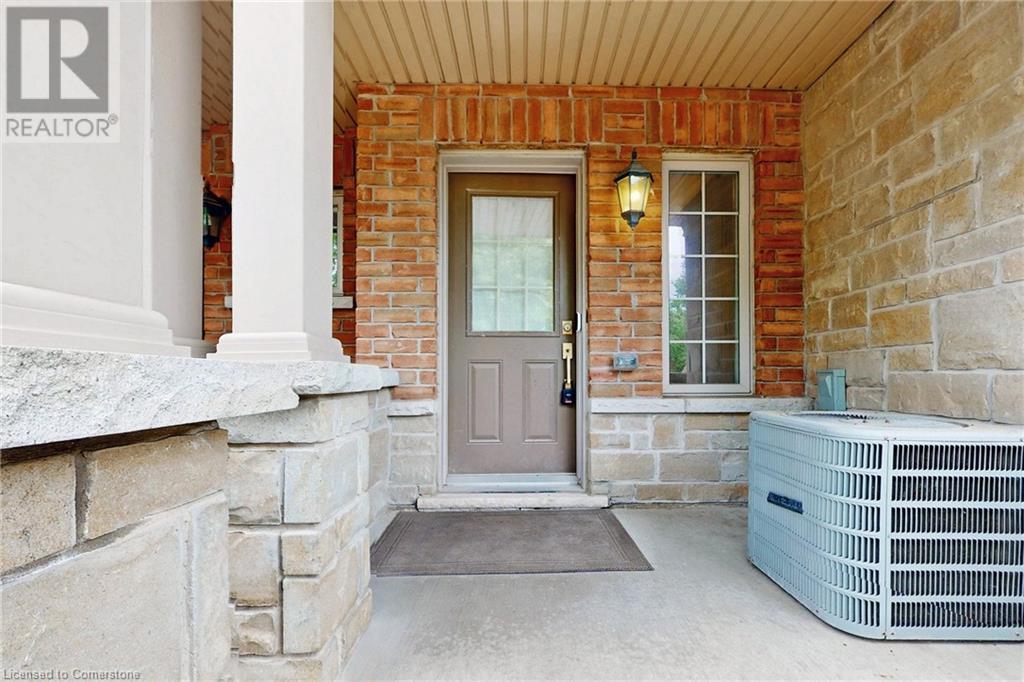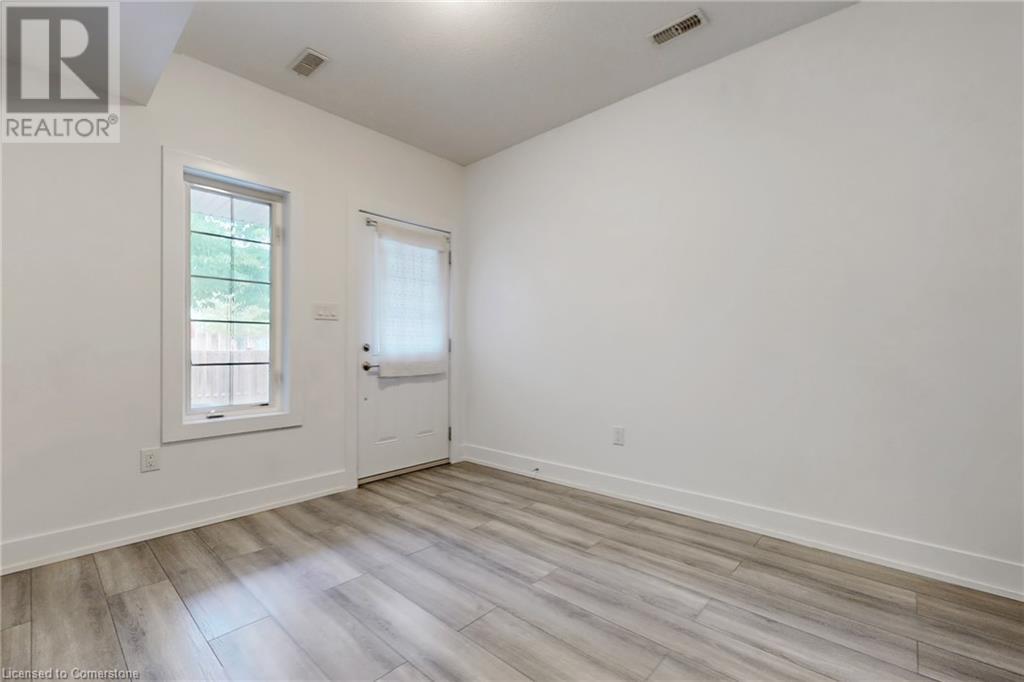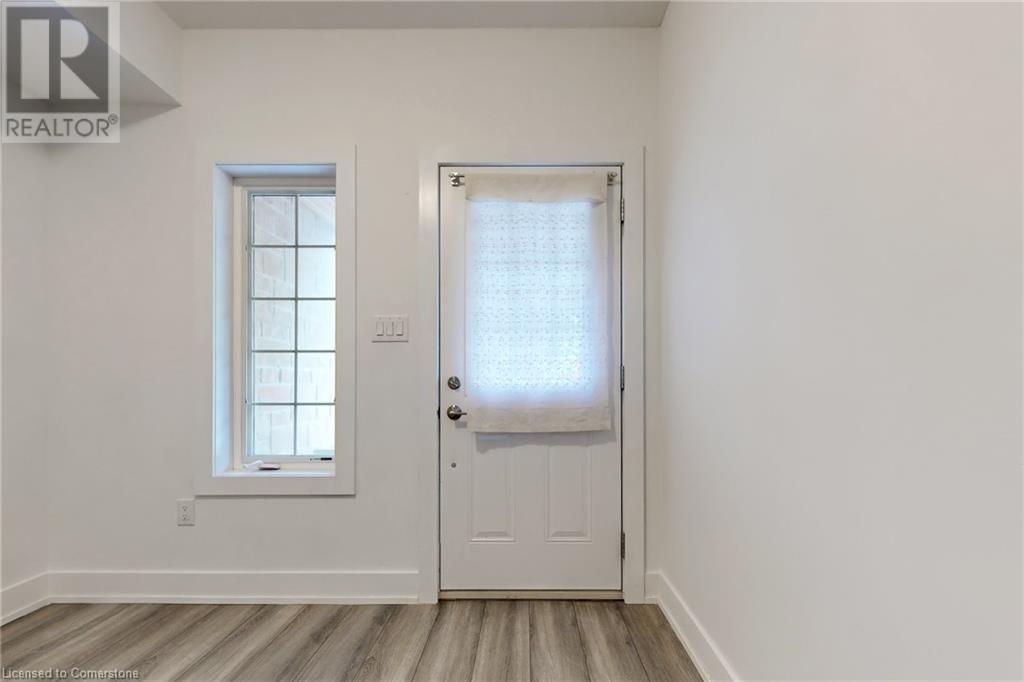1401 Plains Road E Unit# 114 Burlington, Ontario L7R 0C2
$691,900Maintenance,
$156.74 Monthly
Maintenance,
$156.74 MonthlyWelcome Home to this beautifully maintained 3 storey townhouse in an ideal Burlington location. Easy walk to GO TRAIN. Close to major hwy and amenities. This freshly painted, 2 bedroom/2 baths, townhome sparkles and is awaiting a new owner. It offers a stunning white kitchen with granite countertops, stainless steel appliances & breakfast bar. Natural light adorns the unit. Dark rich hardwood flooring on the second floor and engineered hardwood on the second. A walkout from the Dining room to an open balcony. Comfort and Peace meet here - a wonderful way to relax. The primary bedroom offers a walkin closet. The Second Bedroom is large and accommodating. This unit is carpet free! (id:48699)
Property Details
| MLS® Number | 40745626 |
| Property Type | Single Family |
| Amenities Near By | Park, Public Transit, Schools, Shopping |
| Features | Balcony |
| Parking Space Total | 2 |
Building
| Bathroom Total | 2 |
| Bedrooms Above Ground | 2 |
| Bedrooms Total | 2 |
| Appliances | Dishwasher, Dryer, Refrigerator, Stove, Washer, Microwave Built-in |
| Architectural Style | 3 Level |
| Basement Type | None |
| Construction Style Attachment | Attached |
| Cooling Type | Central Air Conditioning |
| Exterior Finish | Vinyl Siding |
| Half Bath Total | 1 |
| Heating Fuel | Natural Gas |
| Heating Type | Forced Air |
| Stories Total | 3 |
| Size Interior | 1094 Sqft |
| Type | Row / Townhouse |
| Utility Water | Municipal Water |
Parking
| Attached Garage |
Land
| Access Type | Highway Access, Highway Nearby |
| Acreage | No |
| Land Amenities | Park, Public Transit, Schools, Shopping |
| Sewer | Municipal Sewage System |
| Size Total Text | Unknown |
| Zoning Description | Mxg-240 |
Rooms
| Level | Type | Length | Width | Dimensions |
|---|---|---|---|---|
| Second Level | 2pc Bathroom | Measurements not available | ||
| Second Level | Kitchen | 8'0'' x 9'4'' | ||
| Second Level | Dining Room | 8'8'' x 11'8'' | ||
| Second Level | Living Room | 11'8'' x 17'5'' | ||
| Third Level | 4pc Bathroom | Measurements not available | ||
| Third Level | Bedroom | 9'0'' x 10'5'' | ||
| Third Level | Primary Bedroom | 11'0'' x 14'0'' | ||
| Main Level | Media | 9'8'' x 11'2'' |
https://www.realtor.ca/real-estate/28525382/1401-plains-road-e-unit-114-burlington
Interested?
Contact us for more information

