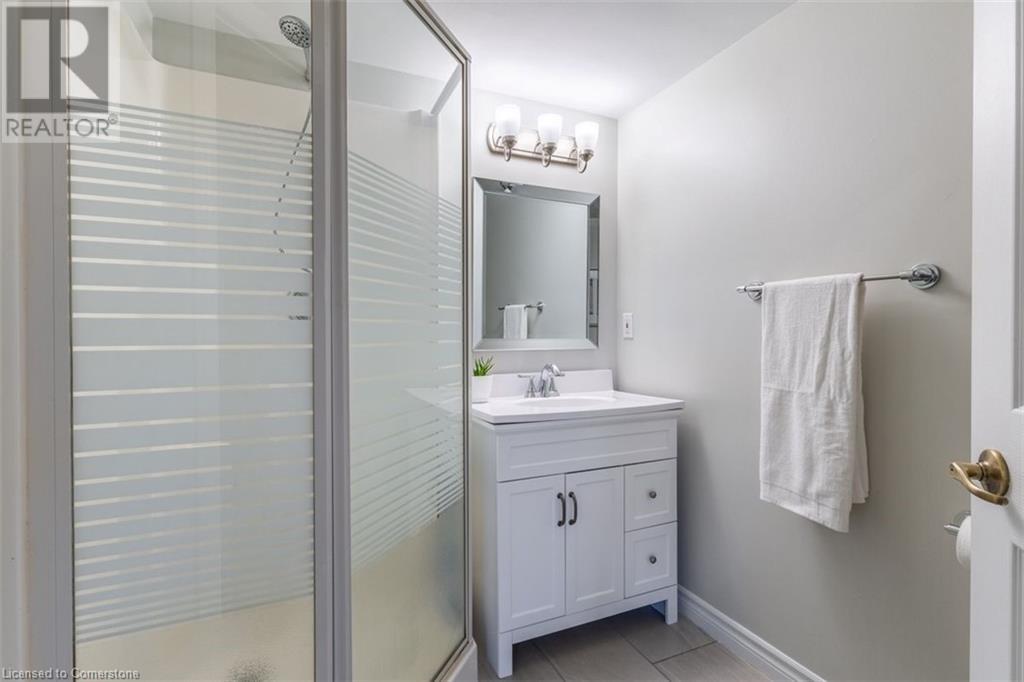1431 Walker's Line Unit# 310 Burlington, Ontario L7M 4P3
$629,000Maintenance, Insurance, Water, Parking
$585.47 Monthly
Maintenance, Insurance, Water, Parking
$585.47 MonthlySpacious, updated and well cared for 2 bed, 2 bath unit that is move in ready for you to enjoy! Open concept floor plan with bright neutral tones throughout, sharp white kitchen with S/S appliances, subway tile backsplash and quartz counters with breakfast bar overlooking living and dining space. Large primary bedroom with updated ensuite, well sized second bedroom and updated 3 piece bath. Balcony with tree lined South East exposure. One owned parking spot and exclusive use locker. Building amenities include clubhouse with gym & plenty of visitor parking. Conveniently located close to Q.E.W, 407 and walking distance to many amenities including grocery stores, banks, restaurants and parks. (id:48699)
Property Details
| MLS® Number | 40670594 |
| Property Type | Single Family |
| Equipment Type | Furnace, Water Heater |
| Features | Balcony, Shared Driveway, Automatic Garage Door Opener |
| Parking Space Total | 1 |
| Rental Equipment Type | Furnace, Water Heater |
| Storage Type | Locker |
Building
| Bathroom Total | 2 |
| Bedrooms Above Ground | 2 |
| Bedrooms Total | 2 |
| Amenities | Exercise Centre, Party Room |
| Appliances | Dishwasher, Dryer, Stove, Washer, Window Coverings, Garage Door Opener |
| Basement Type | None |
| Construction Style Attachment | Attached |
| Cooling Type | Central Air Conditioning |
| Exterior Finish | Stucco |
| Foundation Type | Poured Concrete |
| Heating Fuel | Natural Gas |
| Heating Type | Forced Air |
| Stories Total | 1 |
| Size Interior | 1020 Sqft |
| Type | Apartment |
| Utility Water | Municipal Water |
Parking
| Underground | |
| Visitor Parking |
Land
| Acreage | No |
| Sewer | Municipal Sewage System |
| Size Total Text | Unknown |
| Zoning Description | Res |
Rooms
| Level | Type | Length | Width | Dimensions |
|---|---|---|---|---|
| Main Level | 3pc Bathroom | Measurements not available | ||
| Main Level | Bedroom | 12'0'' x 10'0'' | ||
| Main Level | 4pc Bathroom | Measurements not available | ||
| Main Level | Bedroom | 14'0'' x 11'3'' | ||
| Main Level | Living Room/dining Room | 21'0'' x 15'5'' | ||
| Main Level | Kitchen | 14'9'' x 10'0'' |
https://www.realtor.ca/real-estate/27592036/1431-walkers-line-unit-310-burlington
Interested?
Contact us for more information


















