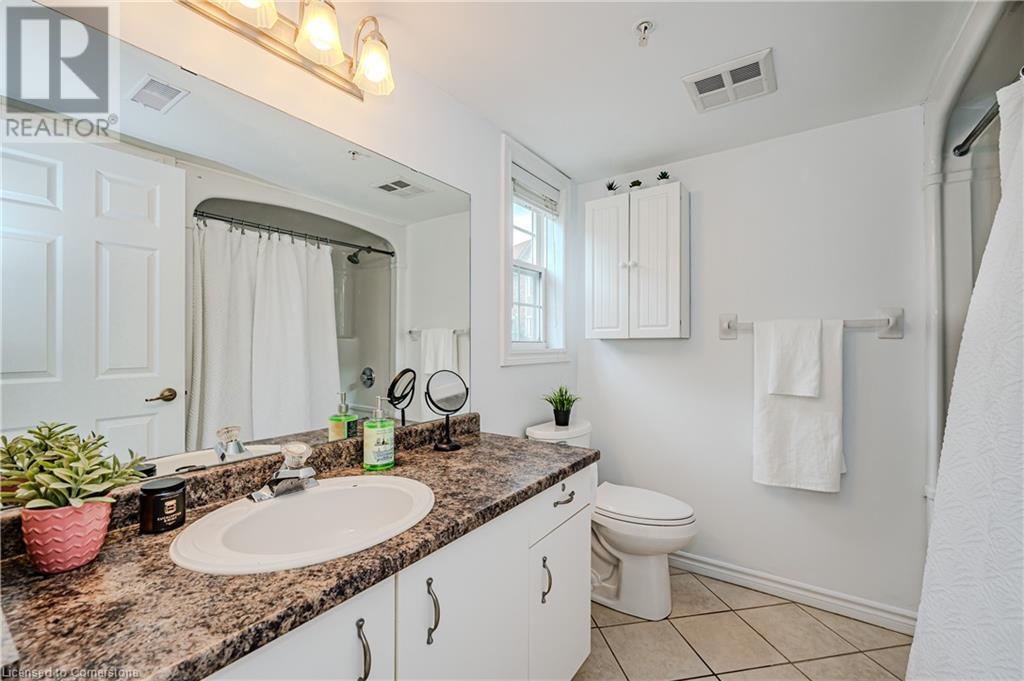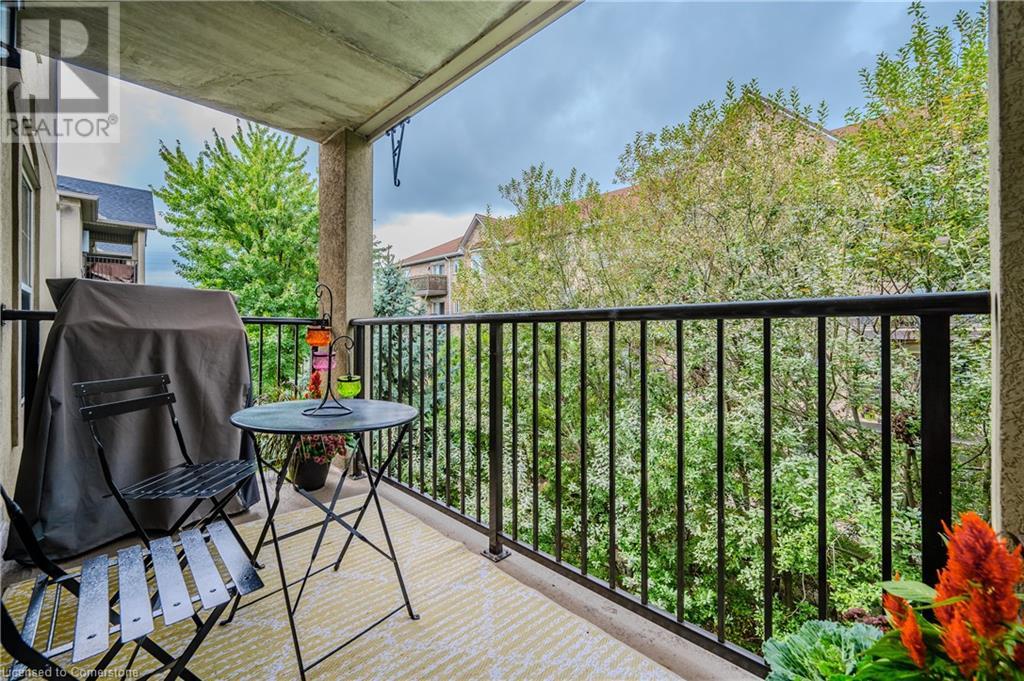1441 Walker's Line Unit# 301 Burlington, Ontario L7M 4P2
$639,999Maintenance, Insurance, Water
$509 Monthly
Maintenance, Insurance, Water
$509 MonthlyWow - Full Renovation! This 2-bedroom, 2-bathroom condo has one just been fully updated and has one of the most private balconies in the building! The open-concept layout features a brand-new modern kitchen with quartz countertops, stainless steel appliances, and custom cabinetry. The bright living and dining area offers a cozy place to sit around a fireplace while perfectly situated for entertaining. The primary bedroom includes a 4 PC ensuite bathroom and ample closet space, while the second bedroom is a fantastic size and could be ideal for guests or a home office. Both bathrooms have been beautifully updated with high-end finishes. The unit has 1 underground parking spot and a private locker for convenience. Located close to shopping, transit, and local amenities, this is a perfect place to call home! (id:48699)
Property Details
| MLS® Number | 40657595 |
| Property Type | Single Family |
| Amenities Near By | Park, Public Transit, Schools |
| Equipment Type | Water Heater |
| Features | Balcony |
| Parking Space Total | 1 |
| Rental Equipment Type | Water Heater |
| Storage Type | Locker |
Building
| Bathroom Total | 2 |
| Bedrooms Above Ground | 2 |
| Bedrooms Total | 2 |
| Amenities | Exercise Centre, Party Room |
| Appliances | Dishwasher, Dryer, Microwave, Refrigerator, Stove, Washer, Window Coverings |
| Basement Type | None |
| Construction Style Attachment | Attached |
| Cooling Type | Central Air Conditioning |
| Exterior Finish | Stucco |
| Fireplace Present | Yes |
| Fireplace Total | 1 |
| Foundation Type | Poured Concrete |
| Heating Type | Forced Air |
| Stories Total | 1 |
| Size Interior | 1025 Sqft |
| Type | Apartment |
| Utility Water | Municipal Water |
Parking
| Underground | |
| Visitor Parking |
Land
| Access Type | Road Access |
| Acreage | No |
| Land Amenities | Park, Public Transit, Schools |
| Sewer | Municipal Sewage System |
| Size Total Text | Unknown |
| Zoning Description | Res |
Rooms
| Level | Type | Length | Width | Dimensions |
|---|---|---|---|---|
| Main Level | Bedroom | 12'9'' x 10'0'' | ||
| Main Level | Living Room | 13'7'' x 13'9'' | ||
| Main Level | Kitchen | 9'2'' x 14'7'' | ||
| Main Level | Dining Room | 7'0'' x 9'2'' | ||
| Main Level | Primary Bedroom | 10'0'' x 12'9'' | ||
| Main Level | 4pc Bathroom | 7'7'' x 7'7'' | ||
| Main Level | 3pc Bathroom | 7'7'' x 5'10'' |
https://www.realtor.ca/real-estate/27500570/1441-walkers-line-unit-301-burlington
Interested?
Contact us for more information


































