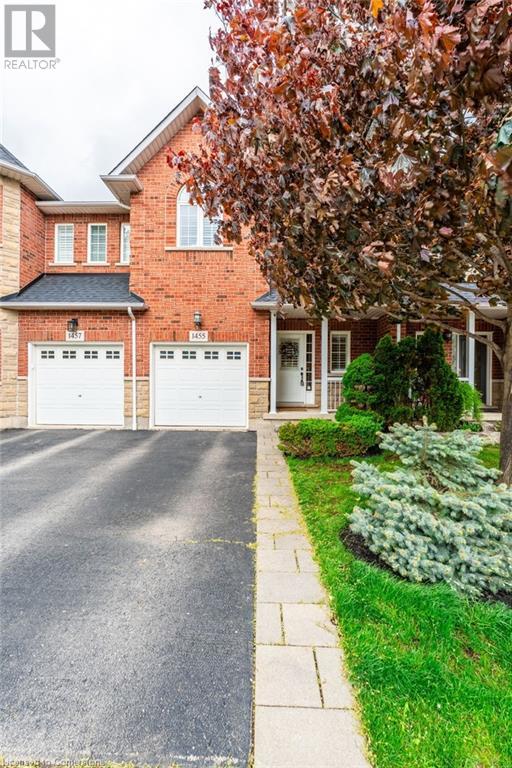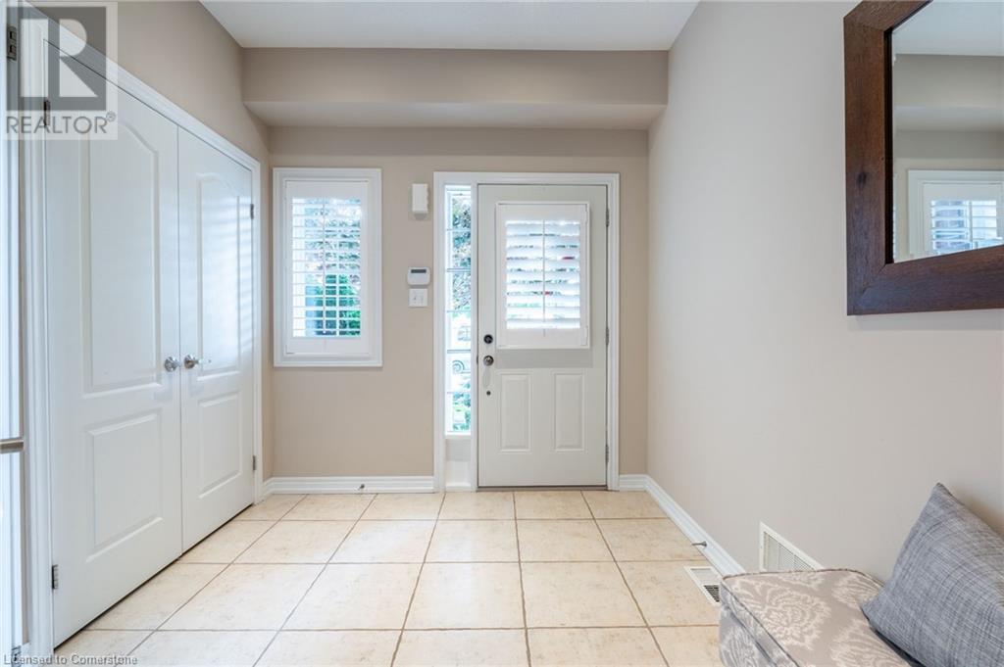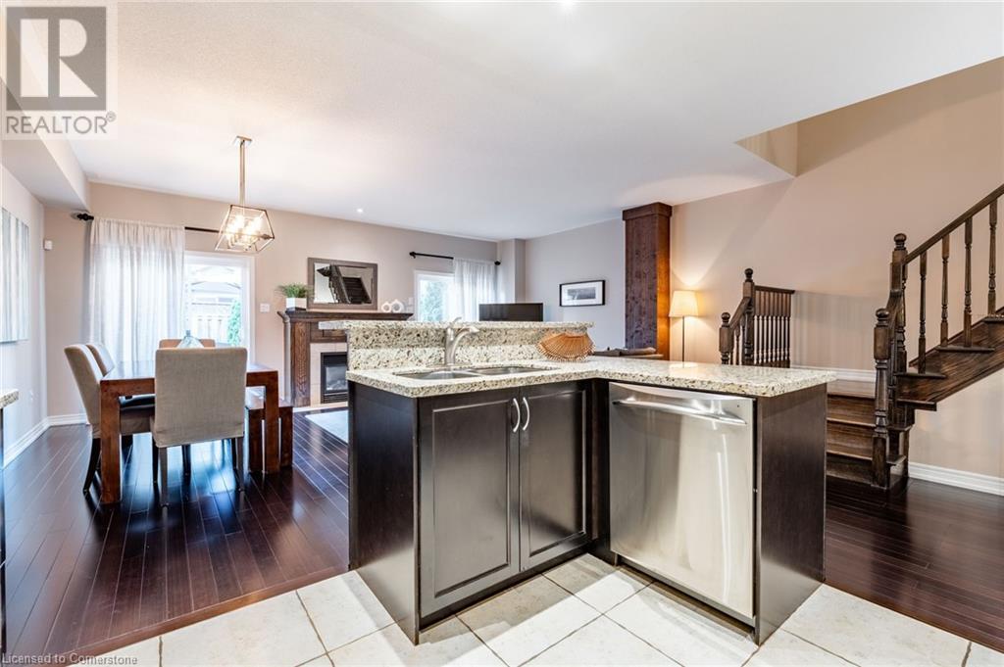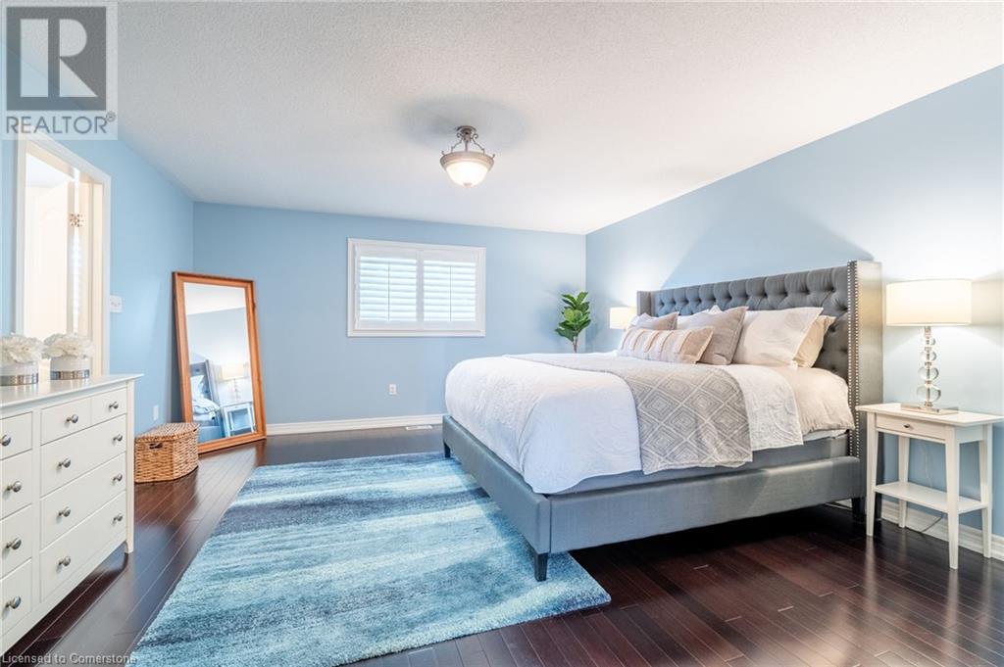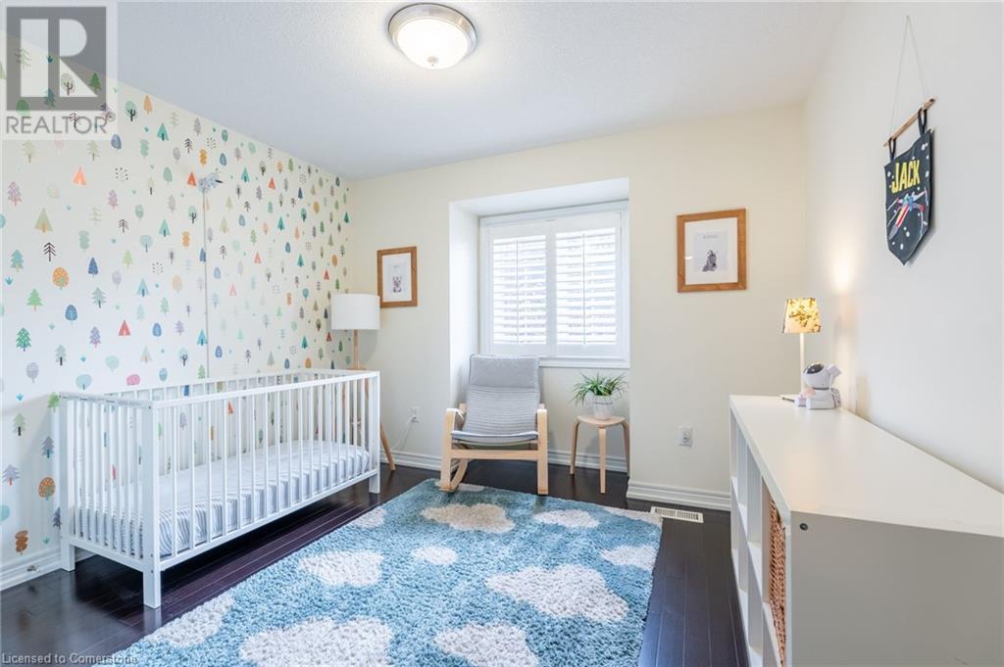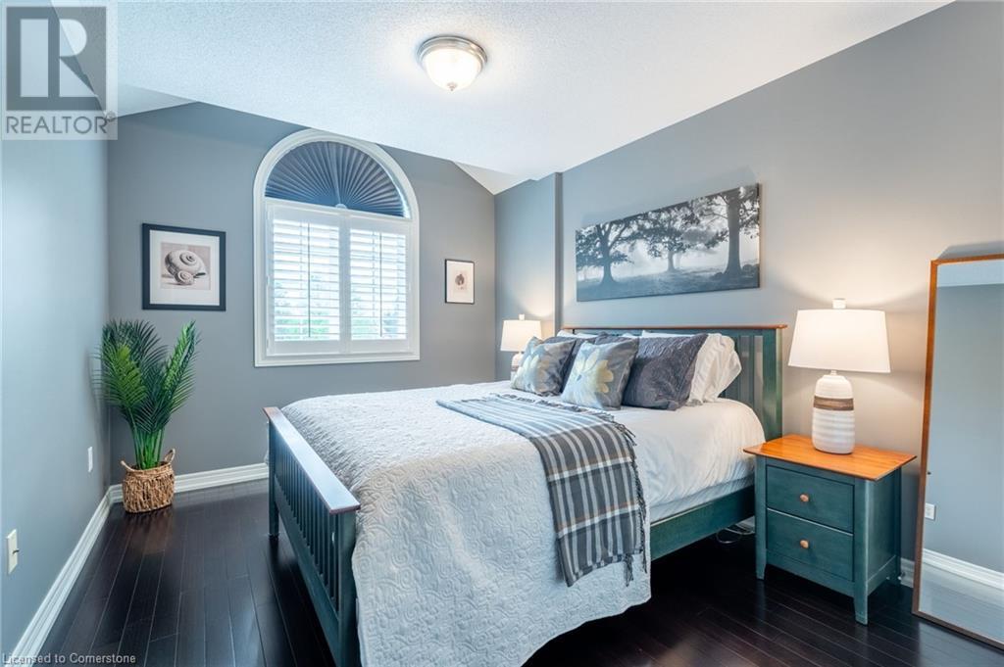3 Bedroom
4 Bathroom
1632 sqft
2 Level
Fireplace
Central Air Conditioning
Forced Air
$999,000
This three-bedroom, freehold luxury executive townhome was made by Park Lane and is situated in the popular Tansley Woods area. Enjoy the convenience of living near shopping, dining, community centres & parks! This stunning family home has wonderful curb appeal and tasteful updates throughout. Beautiful 18 portobello tile flooring, California shutters and dark bamboo flooring are just some of the beautiful finishes in this home. The custom kitchen exudes modern elegance with its stunning granite countertops. The cabinetry, crafted from rich espresso maple, adds warmth and sophistication, creating a striking contrast with the sleek stainless steel appliances. The large and spacious family room has upgraded oak mantled fireplace and a reclaimed wood beam accent. The upper-level features three spacious bedrooms, two well-appointed bathrooms, and a convenient laundry room for added functionality and ease. The professionally finished basement offers a stylish retreat with a striking feature wall, Mansfield hand scraped flooring, ample storage space and a convenient powder room, perfect for entertaining or relaxing. Enjoy the outdoors with your fully fenced private backyard! Don’t be TOO LATE*! *REG TM. RSA. (id:48699)
Property Details
|
MLS® Number
|
40733771 |
|
Property Type
|
Single Family |
|
Amenities Near By
|
Golf Nearby, Place Of Worship, Playground, Schools, Shopping |
|
Equipment Type
|
Water Heater |
|
Parking Space Total
|
2 |
|
Rental Equipment Type
|
Water Heater |
Building
|
Bathroom Total
|
4 |
|
Bedrooms Above Ground
|
3 |
|
Bedrooms Total
|
3 |
|
Appliances
|
Dishwasher, Dryer, Microwave, Refrigerator, Stove, Washer, Window Coverings |
|
Architectural Style
|
2 Level |
|
Basement Development
|
Finished |
|
Basement Type
|
Full (finished) |
|
Construction Style Attachment
|
Attached |
|
Cooling Type
|
Central Air Conditioning |
|
Exterior Finish
|
Brick, Stucco |
|
Fireplace Present
|
Yes |
|
Fireplace Total
|
1 |
|
Foundation Type
|
Poured Concrete |
|
Half Bath Total
|
2 |
|
Heating Fuel
|
Natural Gas |
|
Heating Type
|
Forced Air |
|
Stories Total
|
2 |
|
Size Interior
|
1632 Sqft |
|
Type
|
Row / Townhouse |
|
Utility Water
|
Municipal Water |
Parking
Land
|
Access Type
|
Road Access |
|
Acreage
|
No |
|
Fence Type
|
Fence |
|
Land Amenities
|
Golf Nearby, Place Of Worship, Playground, Schools, Shopping |
|
Sewer
|
Municipal Sewage System |
|
Size Depth
|
92 Ft |
|
Size Frontage
|
22 Ft |
|
Size Total Text
|
Under 1/2 Acre |
|
Zoning Description
|
Rh4-284 |
Rooms
| Level |
Type |
Length |
Width |
Dimensions |
|
Second Level |
Laundry Room |
|
|
6'8'' x 6'6'' |
|
Second Level |
3pc Bathroom |
|
|
Measurements not available |
|
Second Level |
Bedroom |
|
|
12'2'' x 9'10'' |
|
Second Level |
Bedroom |
|
|
10'11'' x 10'11'' |
|
Second Level |
4pc Bathroom |
|
|
Measurements not available |
|
Second Level |
Primary Bedroom |
|
|
16'0'' x 14'10'' |
|
Basement |
Recreation Room |
|
|
20'8'' x 15'0'' |
|
Basement |
2pc Bathroom |
|
|
7'2'' x 5'4'' |
|
Main Level |
2pc Bathroom |
|
|
5'0'' x 4'11'' |
|
Main Level |
Kitchen |
|
|
11'3'' x 11'1'' |
|
Main Level |
Family Room |
|
|
21'1'' x 15'1'' |
https://www.realtor.ca/real-estate/28368308/1455-tobyn-drive-burlington


