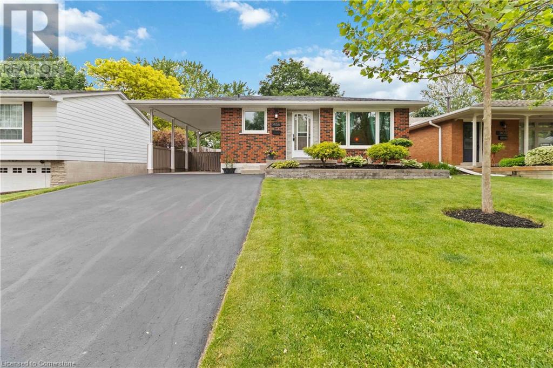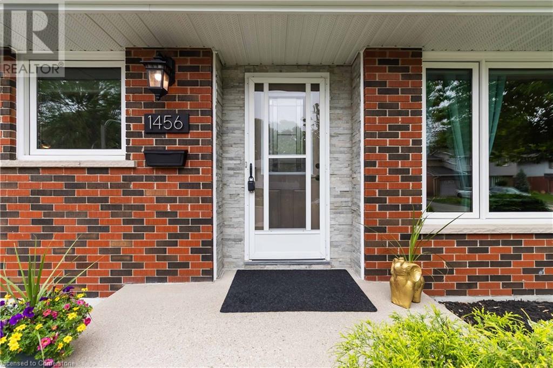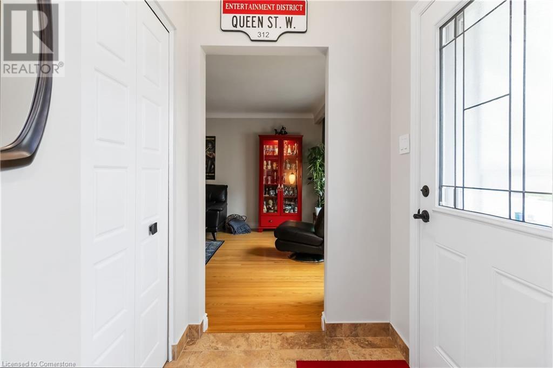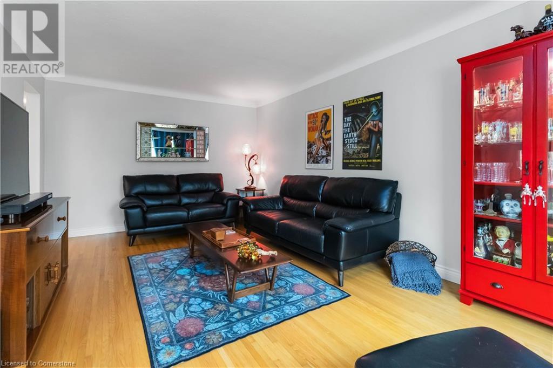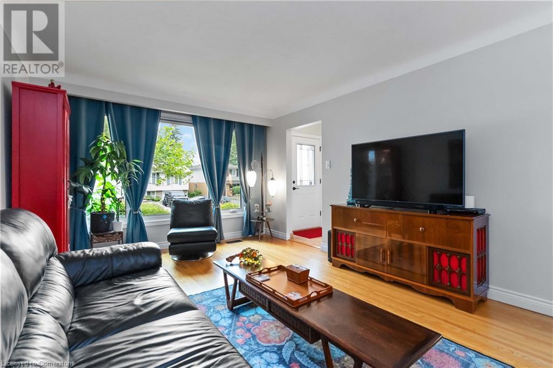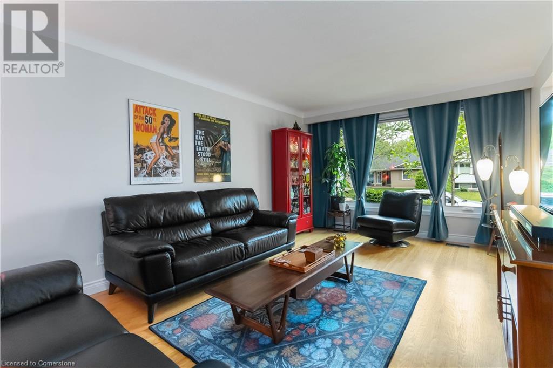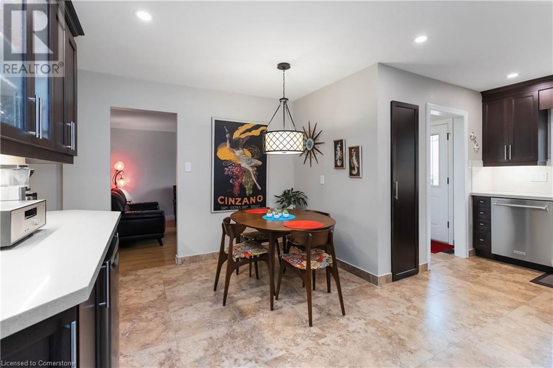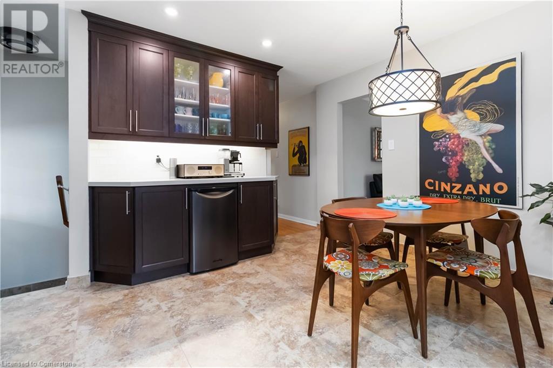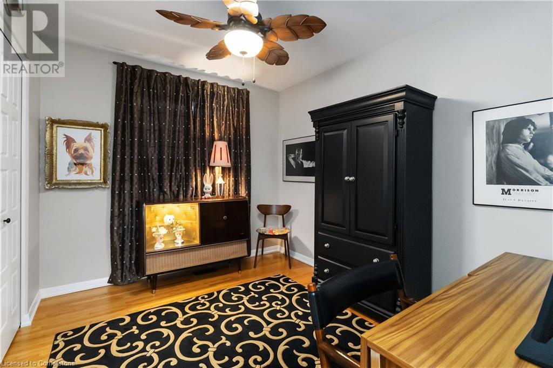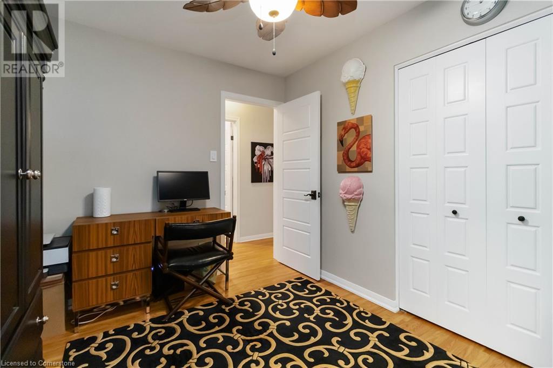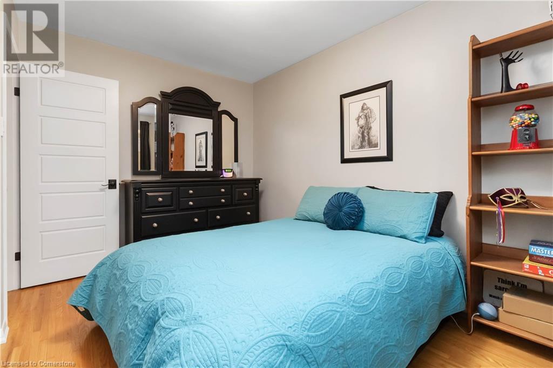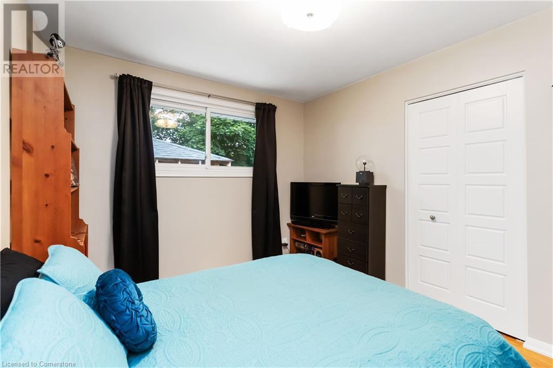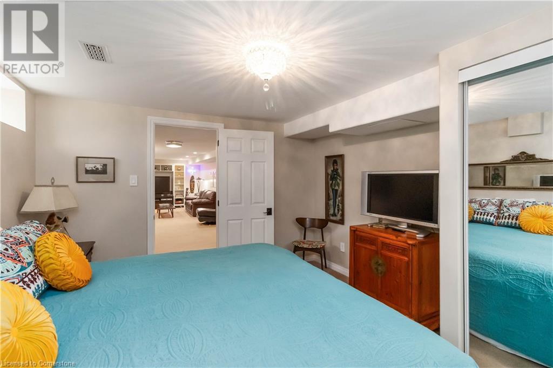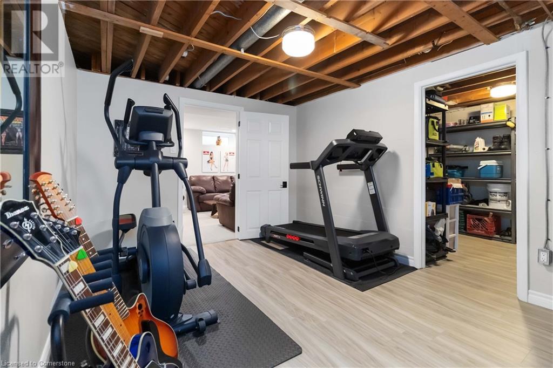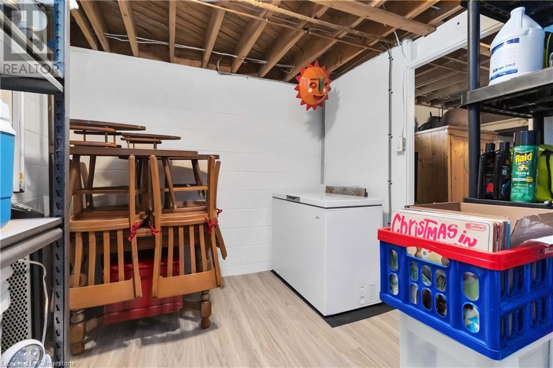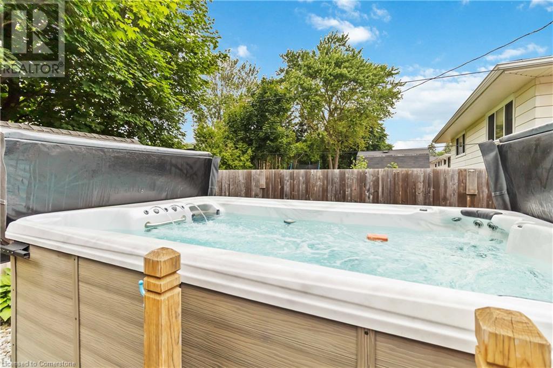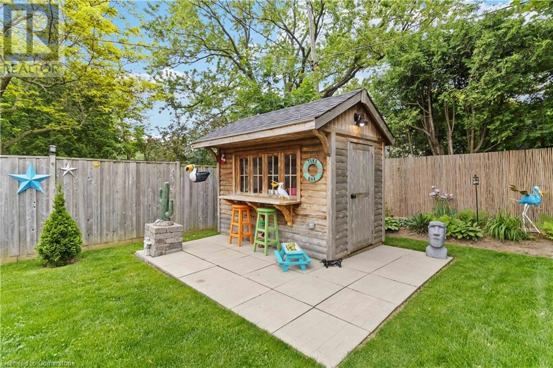1456 Jefferson Road Burlington, Ontario L7P 2C6
$1,099,000
Welcome to this beautifully maintained bungalow nestled on a quiet street in sought-after Burlington. Boasting a blend of modern updates and classic charm, this home features 3 generously sized bedrooms on the main floor and an additional bedroom in the basement — perfect for growing families or multi-generational living. Step into the updated kitchen, complete with stainless steel appliances, a dedicated breakfast nook, a stylish coffee bar with glass cabinets, and a spacious pantry. Direct access to the side yard adds convenience for outdoor dining or entertaining. The bright and inviting living room showcases large windows that flood the space with natural light, complemented by fresh paint and gleaming hardwood floors that extend throughout the main floor. The 4-piece bathroom is tastefully tiled and offers a clean, modern look. Downstairs, the expansive basement offers exceptional versatility with a large great room, an additional bedroom, a second 4-piece bathroom, a well-equipped laundry room, a gym, and a dedicated storage room. With side-door access, there’s excellent potential for a private in-law or basement suite. The backyard is a private retreat featuring a level, manicured lawn, garden area, and a multipurpose shed. Enjoy year-round relaxation in the swim spa, installed in 2016 with key components updated in 2022. Ample parking and a peaceful, family-friendly street complete the package. Don’t miss this opportunity to own a move-in ready bungalow in one of Burlington’s most desirable neighborhoods! (id:48699)
Open House
This property has open houses!
2:00 pm
Ends at:4:00 pm
Property Details
| MLS® Number | 40739691 |
| Property Type | Single Family |
| Amenities Near By | Park, Schools |
| Community Features | Quiet Area |
| Equipment Type | Water Heater |
| Parking Space Total | 4 |
| Rental Equipment Type | Water Heater |
Building
| Bathroom Total | 2 |
| Bedrooms Above Ground | 3 |
| Bedrooms Below Ground | 1 |
| Bedrooms Total | 4 |
| Appliances | Dishwasher, Dryer, Refrigerator, Stove, Water Meter, Washer, Microwave Built-in, Hood Fan, Window Coverings |
| Architectural Style | Bungalow |
| Basement Development | Partially Finished |
| Basement Type | Full (partially Finished) |
| Construction Style Attachment | Detached |
| Cooling Type | Central Air Conditioning |
| Exterior Finish | Brick |
| Fixture | Ceiling Fans |
| Foundation Type | Block |
| Heating Fuel | Natural Gas |
| Heating Type | Forced Air |
| Stories Total | 1 |
| Size Interior | 1173 Sqft |
| Type | House |
| Utility Water | Municipal Water |
Parking
| Attached Garage |
Land
| Access Type | Road Access |
| Acreage | No |
| Land Amenities | Park, Schools |
| Sewer | Municipal Sewage System |
| Size Depth | 120 Ft |
| Size Frontage | 50 Ft |
| Size Total Text | Under 1/2 Acre |
| Zoning Description | R3.2 |
Rooms
| Level | Type | Length | Width | Dimensions |
|---|---|---|---|---|
| Basement | Storage | 13'6'' x 8'0'' | ||
| Basement | Gym | 13'6'' x 10'0'' | ||
| Basement | 4pc Bathroom | Measurements not available | ||
| Basement | Bedroom | 16'6'' x 11'0'' | ||
| Basement | Great Room | 29'6'' x 13'0'' | ||
| Main Level | Bedroom | 11'0'' x 9'0'' | ||
| Main Level | Bedroom | 12'6'' x 10'0'' | ||
| Main Level | Primary Bedroom | 12'6'' x 10'6'' | ||
| Main Level | 4pc Bathroom | Measurements not available | ||
| Main Level | Living Room | 18'0'' x 11'6'' | ||
| Main Level | Breakfast | 8'0'' x 9'0'' |
https://www.realtor.ca/real-estate/28451207/1456-jefferson-road-burlington
Interested?
Contact us for more information

