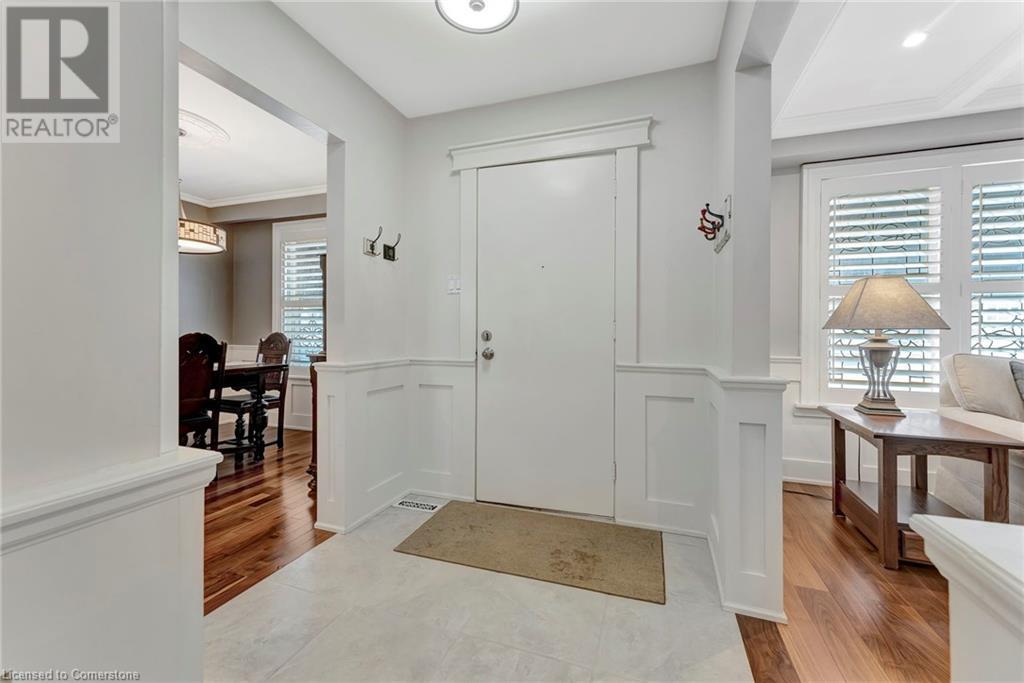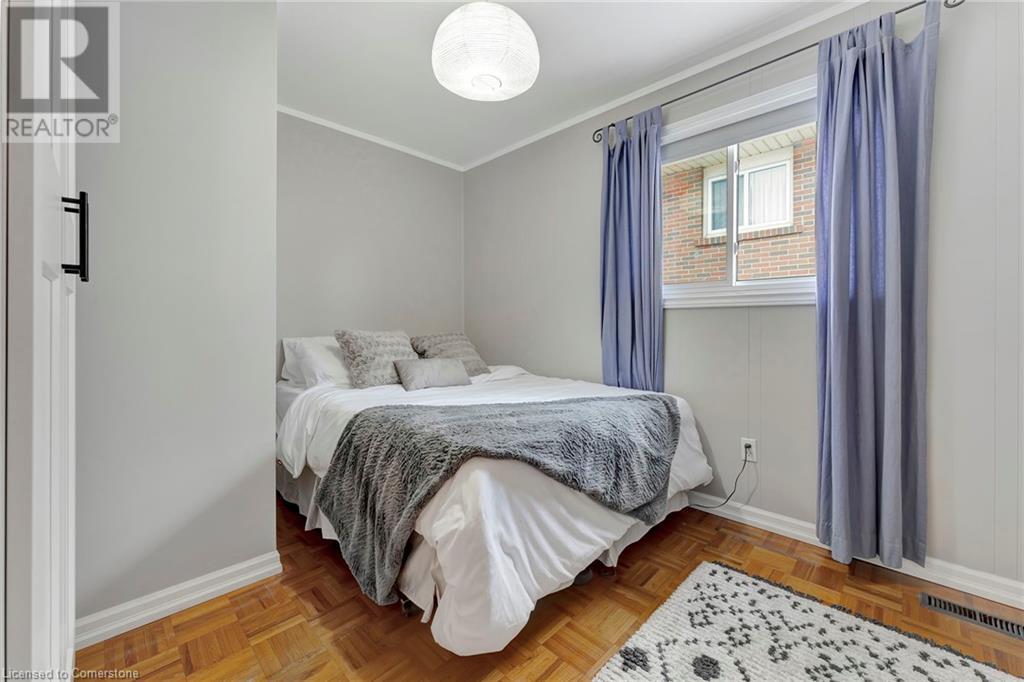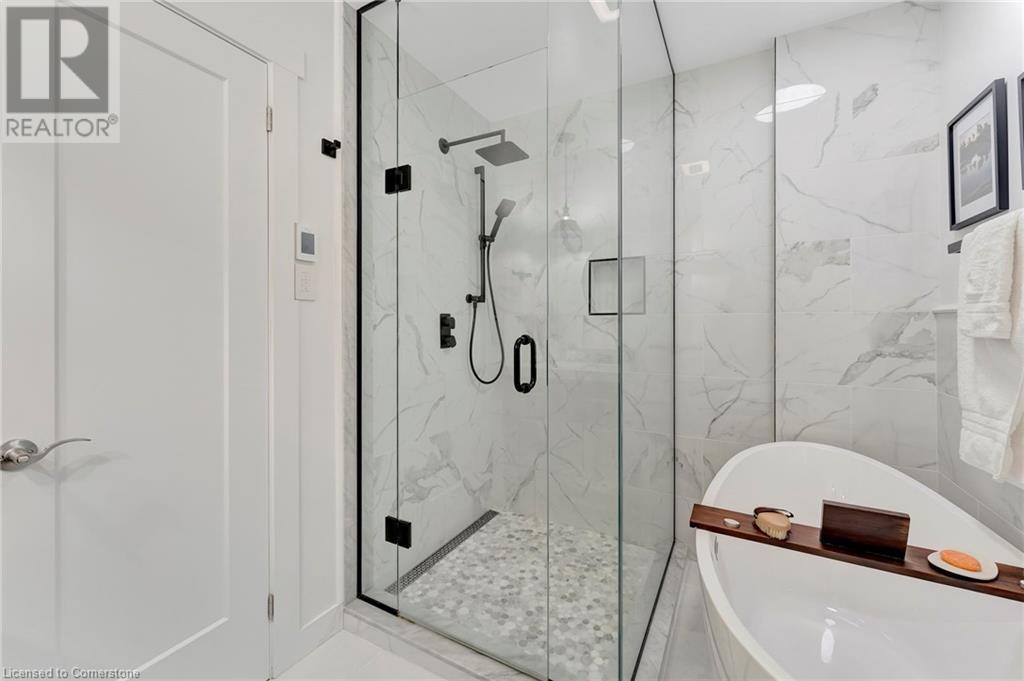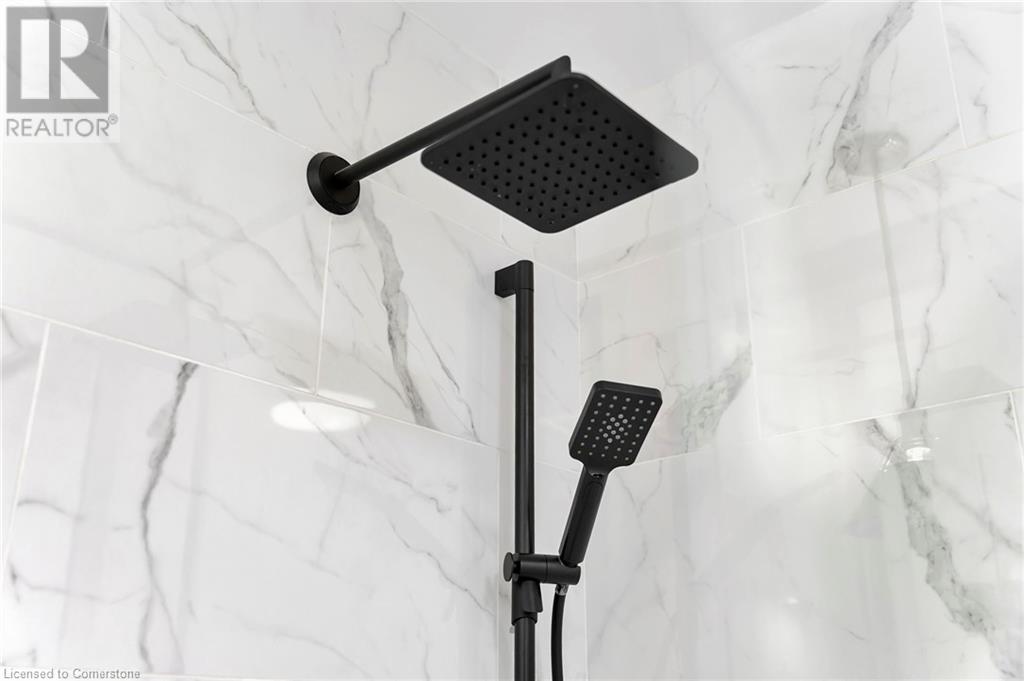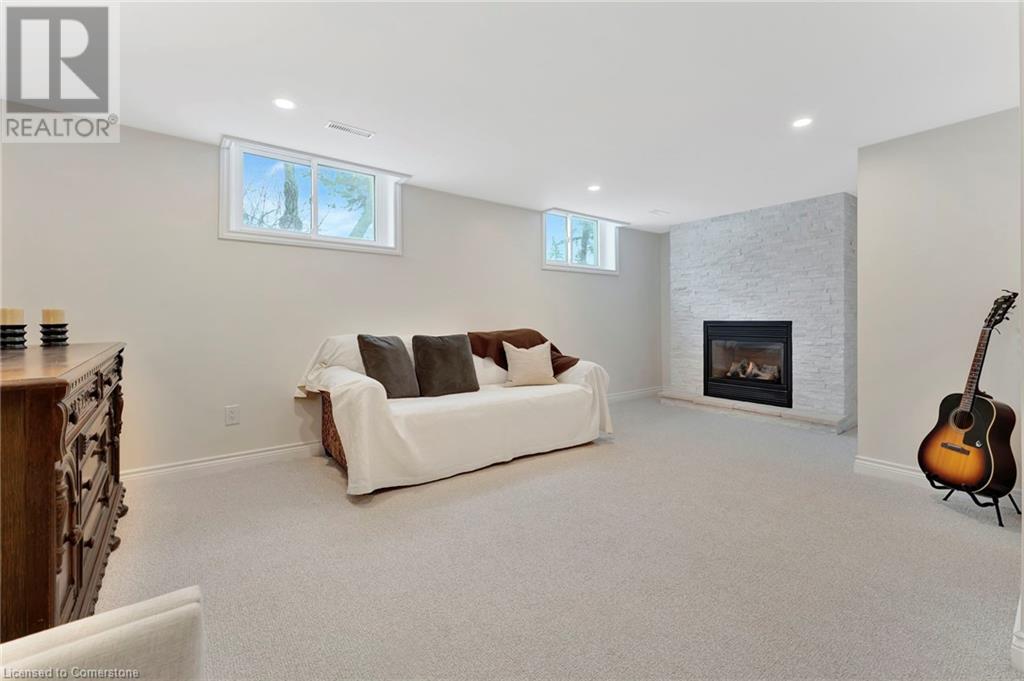4 Bedroom
2 Bathroom
1027 sqft
Bungalow
Fireplace
Inground Pool
Central Air Conditioning
Forced Air
$1,149,900
This exceptional 3+1-bedroom, 2-bathroom bungalow perfectly blends quality craftsmanship, modern design, and a prime location. Situated in the highly desirable Palmer neighbourhood of Burlington, this home offers a spacious and inviting layout, featuring bright, open-concept living spaces throughout. The main floor showcases a beautiful living room flooded with natural light, highlighting the hardwood floors and custom finishes. The kitchen is a chef’s dream, featuring solid cherry wood cabinetry, marble backsplash, and top-of-the-line stainless steel appliances, perfect for both everyday cooking and entertaining. The three main floor bedrooms are generously sized with closet space; and the main spa-like bathroom is certain to impress with a luxurious stand-up glass shower and stand-alone tub, and in floor heating. The fully finished basement adds tons of additional living space, with one-bedroom, offering flexibility for family, guests, or a home office. The recently remodelled(2025) full bathroom offers a modern shower with ceramic tiles and mosaic’s. The backyard is a private retreat, complete with a saltwater in-ground heated pool, a gas fire pit, a shed, and ample sitting space—ideal for entertaining or unwinding after a long day. Located near parks, schools, and all essential amenities, this home offers an unbeatable opportunity to live in one of Burlington’s most sought-after neighbourhoods. (id:48699)
Open House
This property has open houses!
Starts at:
2:00 pm
Ends at:
4:00 pm
Property Details
|
MLS® Number
|
40697783 |
|
Property Type
|
Single Family |
|
Amenities Near By
|
Park |
|
Communication Type
|
High Speed Internet |
|
Features
|
Southern Exposure |
|
Parking Space Total
|
5 |
|
Pool Type
|
Inground Pool |
|
Structure
|
Shed |
Building
|
Bathroom Total
|
2 |
|
Bedrooms Above Ground
|
3 |
|
Bedrooms Below Ground
|
1 |
|
Bedrooms Total
|
4 |
|
Appliances
|
Central Vacuum, Dishwasher, Refrigerator, Stove, Water Softener, Water Purifier |
|
Architectural Style
|
Bungalow |
|
Basement Development
|
Finished |
|
Basement Type
|
Full (finished) |
|
Constructed Date
|
1972 |
|
Construction Style Attachment
|
Detached |
|
Cooling Type
|
Central Air Conditioning |
|
Exterior Finish
|
Brick |
|
Fireplace Fuel
|
Electric |
|
Fireplace Present
|
Yes |
|
Fireplace Total
|
2 |
|
Fireplace Type
|
Other - See Remarks |
|
Foundation Type
|
Poured Concrete |
|
Heating Type
|
Forced Air |
|
Stories Total
|
1 |
|
Size Interior
|
1027 Sqft |
|
Type
|
House |
|
Utility Water
|
Municipal Water |
Parking
Land
|
Access Type
|
Highway Nearby |
|
Acreage
|
No |
|
Land Amenities
|
Park |
|
Sewer
|
Municipal Sewage System |
|
Size Depth
|
100 Ft |
|
Size Frontage
|
60 Ft |
|
Size Total Text
|
Under 1/2 Acre |
|
Zoning Description
|
R3.2 |
Rooms
| Level |
Type |
Length |
Width |
Dimensions |
|
Basement |
Other |
|
|
10'4'' x 9'7'' |
|
Basement |
Bedroom |
|
|
13'2'' x 11'2'' |
|
Basement |
Laundry Room |
|
|
9'10'' x 8'1'' |
|
Basement |
3pc Bathroom |
|
|
10'4'' x 7'1'' |
|
Basement |
Recreation Room |
|
|
20'1'' x 32'1'' |
|
Main Level |
4pc Bathroom |
|
|
6'7'' x 10'0'' |
|
Main Level |
Primary Bedroom |
|
|
10'0'' x 9'7'' |
|
Main Level |
Bedroom |
|
|
9'8'' x 13'1'' |
|
Main Level |
Bedroom |
|
|
9'9'' x 10'10'' |
|
Main Level |
Kitchen |
|
|
12'5'' x 9'7'' |
|
Main Level |
Living Room |
|
|
13'2'' x 16'5'' |
|
Main Level |
Dining Room |
|
|
9'1'' x 9'8'' |
|
Main Level |
Foyer |
|
|
5'11'' x 16'4'' |
Utilities
|
Cable
|
Available |
|
Natural Gas
|
Available |
|
Telephone
|
Available |
https://www.realtor.ca/real-estate/27911697/1457-dewbourne-crescent-burlington





