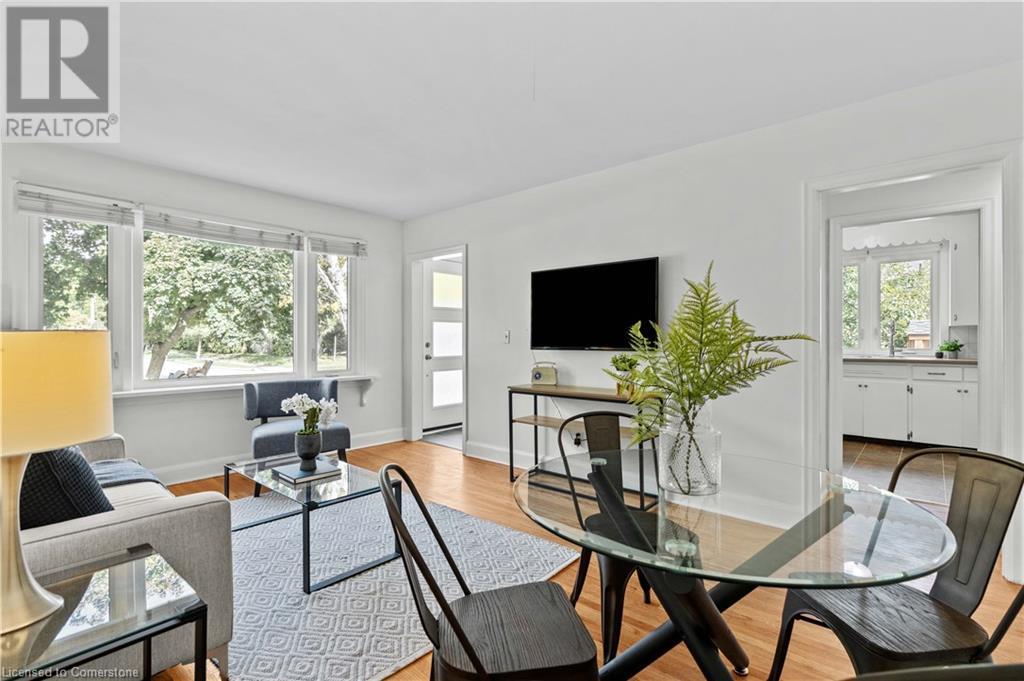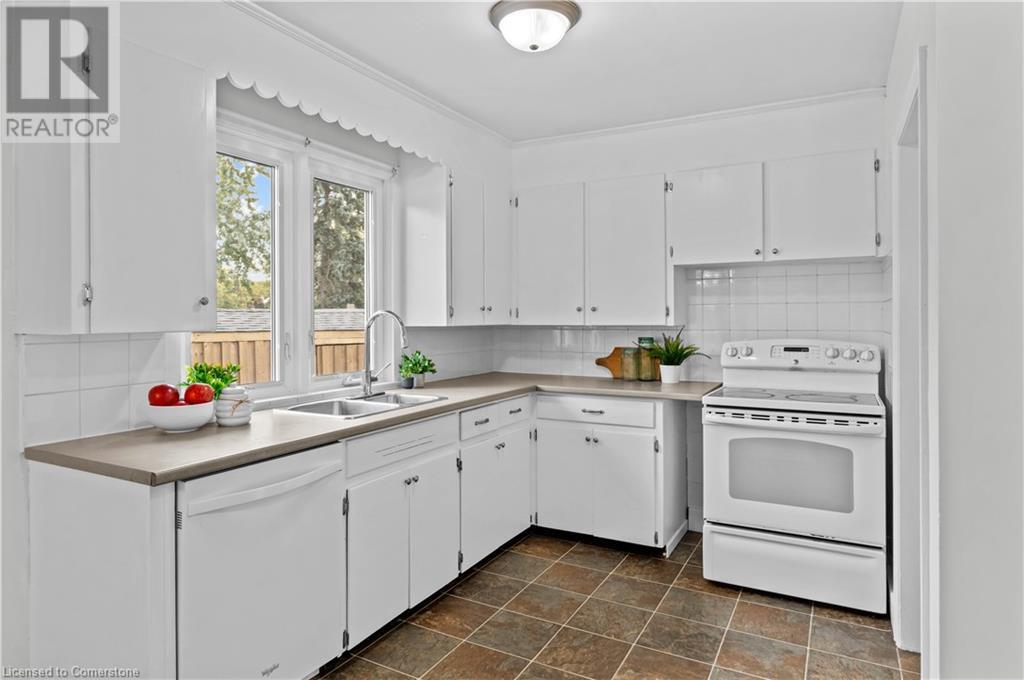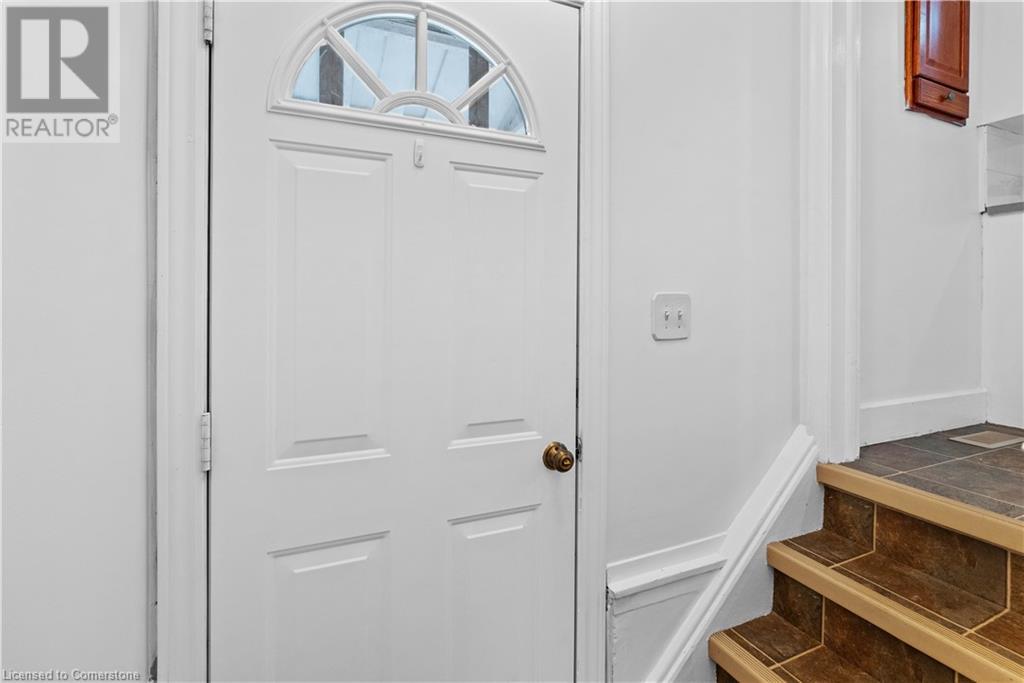3 Bedroom
2 Bathroom
1870 sqft
Bungalow
Fireplace
Central Air Conditioning
Forced Air, Hot Water Radiator Heat
$869,900
Welcome home to 1458 Fisher Avenue in beautiful Mountainside. This incredible 50’ wide by 160’ deep treed lot makes everyday feel like a weekend at the lake. Sit outside and enjoy the sun on the deck and overlook the beautiful lawn and trees while the kids play. A perfect home for young families, first time home owners, commuters, or someone looking to downsize. This property includes three bedrooms, a 4 piece washroom, kitchen, living and dining room on the main level. The basement boasts a huge recreation room perfect for family games, mini sticks and movie nights, along with a large den, laundry room, and a large 3 piece bath. Walking distance to great schools, parks, community center, pool, arena, shopping and so much more. This house is waiting for the next family to call it home! (id:48699)
Property Details
|
MLS® Number
|
40662289 |
|
Property Type
|
Single Family |
|
Amenities Near By
|
Golf Nearby, Hospital, Park, Place Of Worship, Playground, Public Transit, Schools, Shopping |
|
Community Features
|
Quiet Area, Community Centre |
|
Equipment Type
|
Water Heater |
|
Features
|
Paved Driveway, Country Residential, Sump Pump |
|
Parking Space Total
|
4 |
|
Rental Equipment Type
|
Water Heater |
|
Structure
|
Shed |
Building
|
Bathroom Total
|
2 |
|
Bedrooms Above Ground
|
3 |
|
Bedrooms Total
|
3 |
|
Appliances
|
Dishwasher, Dryer, Refrigerator, Stove, Washer, Hot Tub |
|
Architectural Style
|
Bungalow |
|
Basement Development
|
Finished |
|
Basement Type
|
Full (finished) |
|
Constructed Date
|
1958 |
|
Construction Style Attachment
|
Detached |
|
Cooling Type
|
Central Air Conditioning |
|
Exterior Finish
|
Aluminum Siding, Brick |
|
Fireplace Fuel
|
Wood |
|
Fireplace Present
|
Yes |
|
Fireplace Total
|
1 |
|
Fireplace Type
|
Other - See Remarks |
|
Foundation Type
|
Block |
|
Heating Type
|
Forced Air, Hot Water Radiator Heat |
|
Stories Total
|
1 |
|
Size Interior
|
1870 Sqft |
|
Type
|
House |
|
Utility Water
|
Municipal Water |
Land
|
Access Type
|
Highway Access |
|
Acreage
|
No |
|
Land Amenities
|
Golf Nearby, Hospital, Park, Place Of Worship, Playground, Public Transit, Schools, Shopping |
|
Sewer
|
Municipal Sewage System |
|
Size Depth
|
161 Ft |
|
Size Frontage
|
50 Ft |
|
Size Total Text
|
Under 1/2 Acre |
|
Zoning Description
|
Residential |
Rooms
| Level |
Type |
Length |
Width |
Dimensions |
|
Basement |
Storage |
|
|
6'2'' x 11'11'' |
|
Basement |
Utility Room |
|
|
6'5'' x 11'11'' |
|
Basement |
3pc Bathroom |
|
|
7'7'' x 11'10'' |
|
Basement |
Den |
|
|
11'8'' x 10'9'' |
|
Basement |
Recreation Room |
|
|
36'0'' x 15'9'' |
|
Main Level |
4pc Bathroom |
|
|
4'11'' x 7'10'' |
|
Main Level |
Bedroom |
|
|
11'10'' x 7'11'' |
|
Main Level |
Bedroom |
|
|
9'11'' x 11'7'' |
|
Main Level |
Primary Bedroom |
|
|
9'11'' x 12'9'' |
|
Main Level |
Breakfast |
|
|
8'4'' x 4'0'' |
|
Main Level |
Kitchen |
|
|
15'2'' x 7'11'' |
|
Main Level |
Dining Room |
|
|
5'6'' x 11'7'' |
|
Main Level |
Living Room |
|
|
10'5'' x 11'7'' |
Utilities
|
Cable
|
Available |
|
Natural Gas
|
Available |
|
Telephone
|
Available |
https://www.realtor.ca/real-estate/27544384/1458-fisher-avenue-burlington































