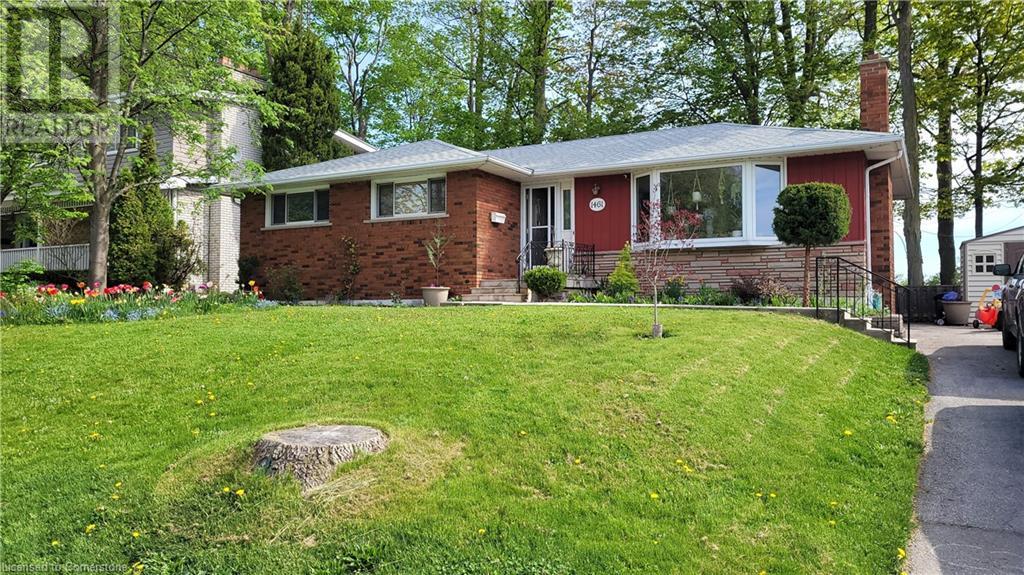1461 Moss Glen Road Burlington, Ontario L7P 2C2
3 Bedroom
2 Bathroom
1200 sqft
Bungalow
Central Air Conditioning
Forced Air
$3,500 Monthly
Gorgeous Home on a premium 70' frontage lot In A Highly Sought After Neighborhood Close To Schools, Highways And Transit. 3 bedrooms plus a fully finished basement with rec room office and additional 3 piece bathroom. Long driveway fits 3 cars. This has been freshly painted and features recent renovations (2015/16) Including: Kitchen With Backslash And Stone Counter Top, Appliances, Hardwood Throughout, Main Floor Bathroom, Basement Floors, Walls, And 3 Piece Bathroom, Separate Back Entrance To Basement And More!! Tenant pays utilities, hot water tank rental, snow removal and lawn care. (id:48699)
Property Details
| MLS® Number | 40704408 |
| Property Type | Single Family |
| Amenities Near By | Golf Nearby, Place Of Worship, Playground, Public Transit, Schools, Shopping |
| Equipment Type | Water Heater |
| Features | Paved Driveway |
| Parking Space Total | 3 |
| Rental Equipment Type | Water Heater |
Building
| Bathroom Total | 2 |
| Bedrooms Above Ground | 3 |
| Bedrooms Total | 3 |
| Appliances | Dishwasher, Dryer, Refrigerator, Stove, Washer, Microwave Built-in |
| Architectural Style | Bungalow |
| Basement Development | Finished |
| Basement Type | Full (finished) |
| Construction Style Attachment | Detached |
| Cooling Type | Central Air Conditioning |
| Exterior Finish | Brick |
| Foundation Type | Block |
| Heating Fuel | Natural Gas |
| Heating Type | Forced Air |
| Stories Total | 1 |
| Size Interior | 1200 Sqft |
| Type | House |
| Utility Water | Municipal Water |
Land
| Access Type | Highway Access |
| Acreage | No |
| Land Amenities | Golf Nearby, Place Of Worship, Playground, Public Transit, Schools, Shopping |
| Sewer | Municipal Sewage System |
| Size Depth | 119 Ft |
| Size Frontage | 70 Ft |
| Size Total Text | Under 1/2 Acre |
| Zoning Description | R2.3 |
Rooms
| Level | Type | Length | Width | Dimensions |
|---|---|---|---|---|
| Basement | 3pc Bathroom | 1'0'' x 1'0'' | ||
| Basement | Office | 19'7'' x 13'0'' | ||
| Basement | Recreation Room | 20'4'' x 16'1'' | ||
| Main Level | 4pc Bathroom | 1' x 1' | ||
| Main Level | Bedroom | 10'2'' x 10'0'' | ||
| Main Level | Bedroom | 10'3'' x 10'0'' | ||
| Main Level | Primary Bedroom | 13'5'' x 10'0'' | ||
| Main Level | Dining Room | 10'0'' x 9'2'' | ||
| Main Level | Living Room | 17'5'' x 10'7'' | ||
| Main Level | Kitchen | 8'9'' x 12'4'' |
https://www.realtor.ca/real-estate/28075446/1461-moss-glen-road-burlington
Interested?
Contact us for more information






















