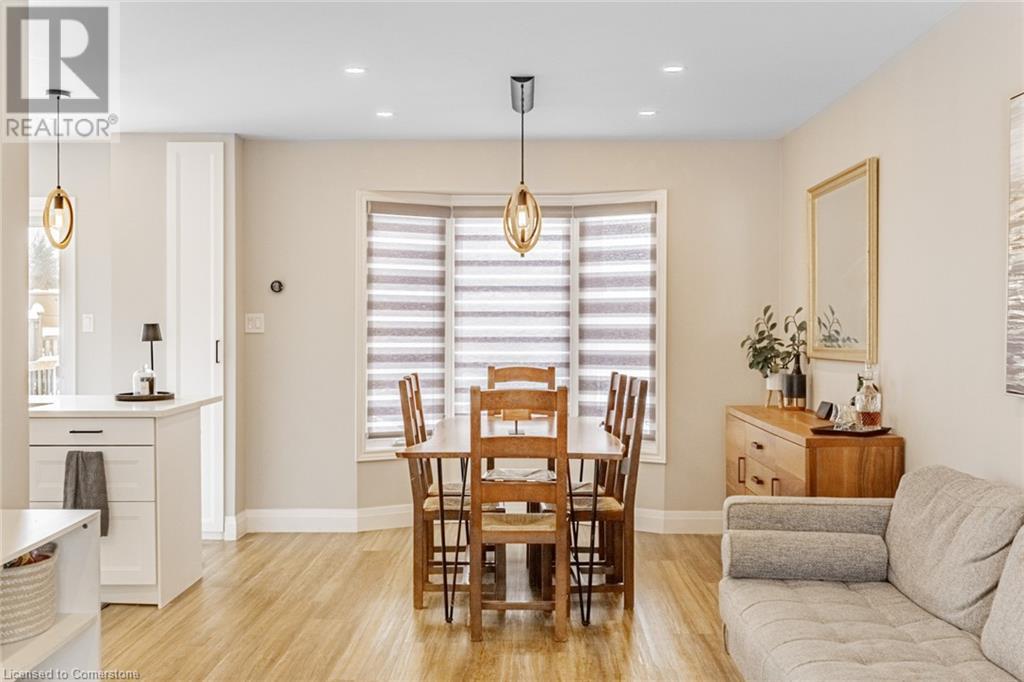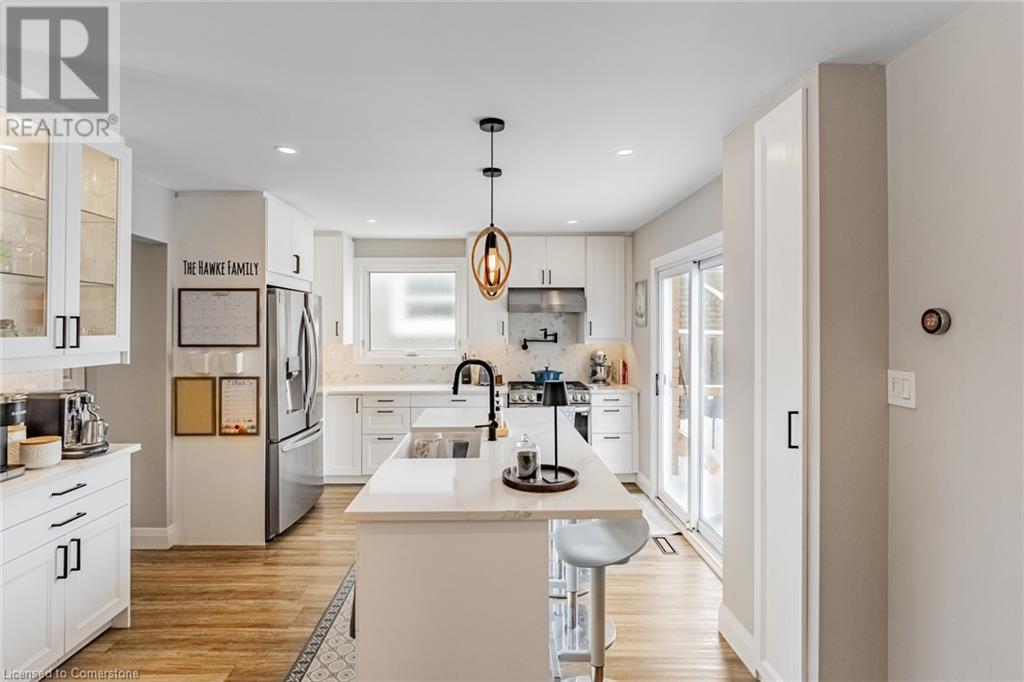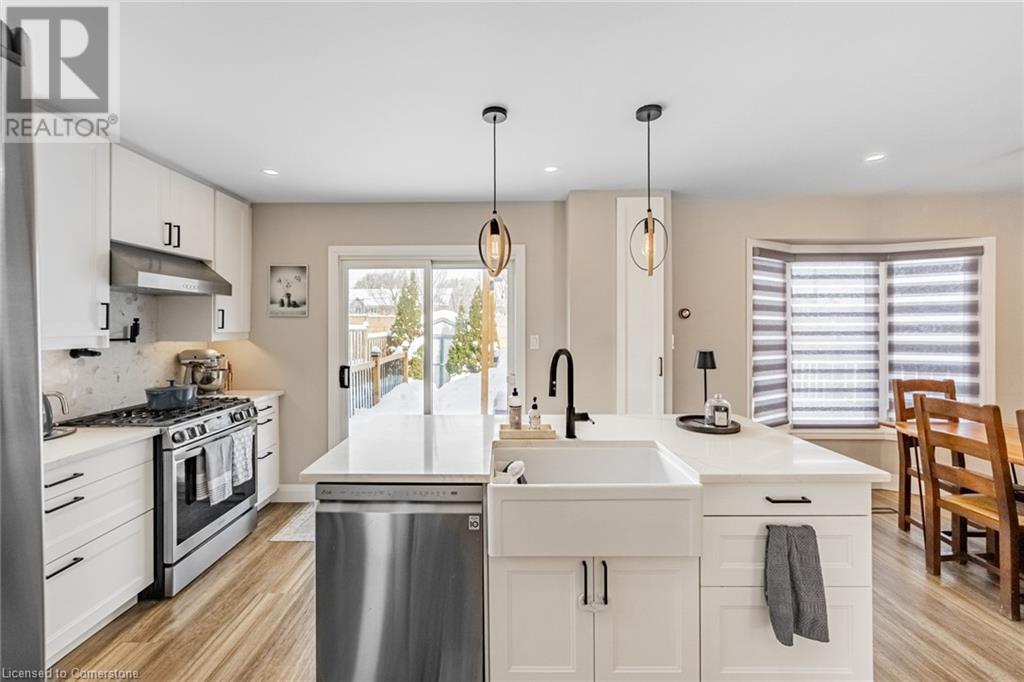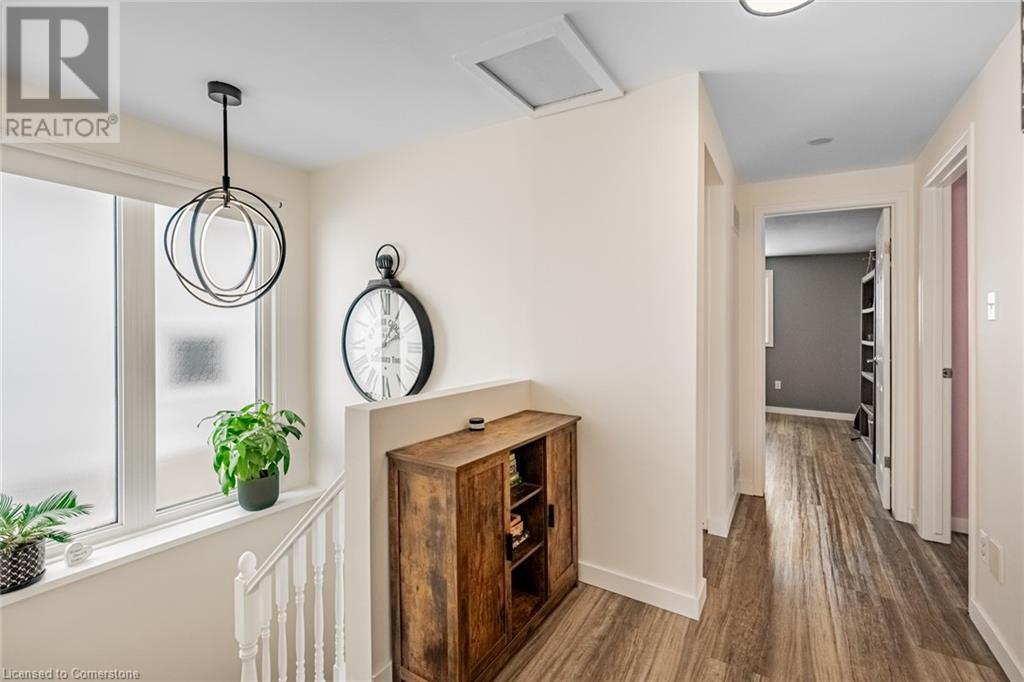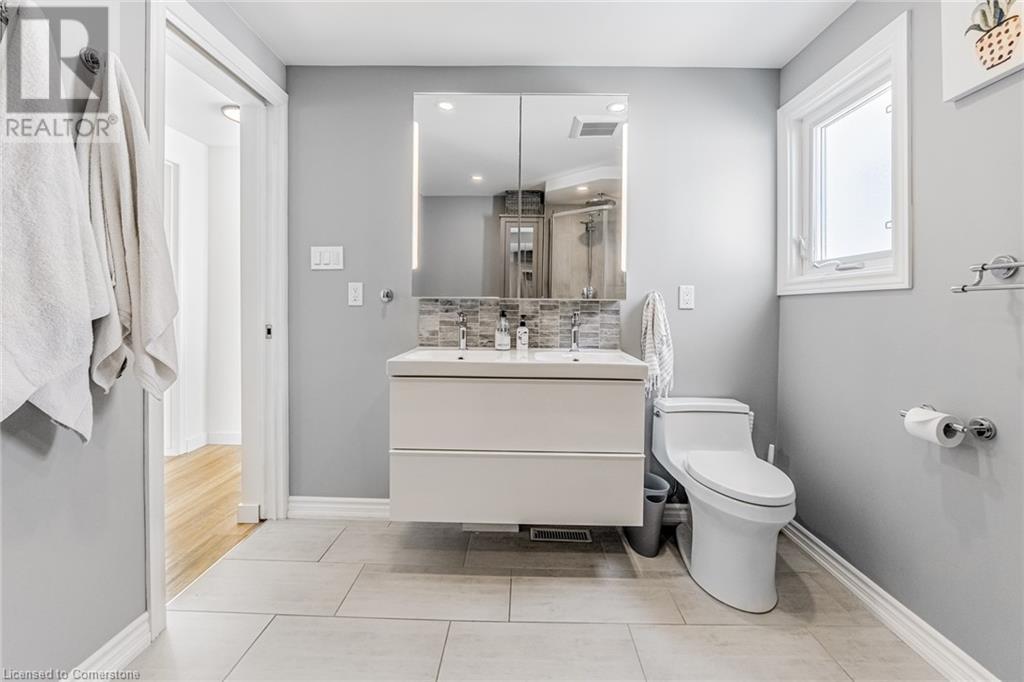1468 Reynolds Avenue Burlington, Ontario L7M 3B9
$1,125,000
Beautifully Renovated 4-Bedroom Detached Home in the Family-Friendly Palmer Neighbourhood! As you step inside, you are greeted by a spacious foyer with custom built-in storage solutions and an additional coat closet for ample storage. Move into your standout kitchen, boasting beautiful shaker cabinets, sleek quartz countertops, high-end stainless steel appliances, and an elegant marble backsplash that adds a touch of sophistication. From the kitchen, walk out to your fenced backyard, featuring an oversized deck with a pergola—offering the perfect space for outdoor relaxation and gatherings. The main floor is also enhanced with a convenient powder room, modern pot lights, and smooth ceilings, creating a bright and airy atmosphere throughout. Upstairs, 4 bedrooms await, along with an oversized 5-piece bathroom. The primary bedroom features vaulted ceilings, a fireplace, and a built-in closet solution. Three additional bedrooms with generously sized closets complete this level. Your finished, open-concept basement allows for a flexible floor plan. The laundry, utility, and storage areas complete the space. Dedicated parking for 3 cars (1 in the garage and 2 in the driveway), with inside entry from the garage. Additional features include an updated A/C (2020), high-efficiency furnace (2020), and an on-demand water heater. Located within walking distance to Lansdown Park, with quick access to shops, restaurants, and transit. (id:48699)
Open House
This property has open houses!
2:00 pm
Ends at:4:00 pm
Property Details
| MLS® Number | 40698671 |
| Property Type | Single Family |
| Amenities Near By | Park, Place Of Worship, Playground, Schools, Shopping |
| Parking Space Total | 3 |
Building
| Bathroom Total | 2 |
| Bedrooms Above Ground | 4 |
| Bedrooms Total | 4 |
| Appliances | Dishwasher, Dryer, Refrigerator, Stove, Washer, Gas Stove(s), Hood Fan, Garage Door Opener |
| Architectural Style | 2 Level |
| Basement Development | Finished |
| Basement Type | Full (finished) |
| Construction Style Attachment | Detached |
| Cooling Type | Central Air Conditioning |
| Exterior Finish | Brick, Vinyl Siding |
| Foundation Type | Unknown |
| Half Bath Total | 1 |
| Heating Fuel | Natural Gas |
| Heating Type | Forced Air |
| Stories Total | 2 |
| Size Interior | 1539 Sqft |
| Type | House |
| Utility Water | Municipal Water |
Parking
| Attached Garage |
Land
| Access Type | Highway Access, Highway Nearby |
| Acreage | No |
| Land Amenities | Park, Place Of Worship, Playground, Schools, Shopping |
| Sewer | Municipal Sewage System |
| Size Depth | 119 Ft |
| Size Frontage | 32 Ft |
| Size Total Text | Under 1/2 Acre |
| Zoning Description | Rm4 |
Rooms
| Level | Type | Length | Width | Dimensions |
|---|---|---|---|---|
| Second Level | 5pc Bathroom | 7'10'' x 9'5'' | ||
| Second Level | Bedroom | 13'1'' x 11'7'' | ||
| Second Level | Bedroom | 10'11'' x 10'8'' | ||
| Second Level | Bedroom | 10'11'' x 9'3'' | ||
| Second Level | Primary Bedroom | 10'8'' x 15'11'' | ||
| Basement | Recreation Room | 19'3'' x 23'5'' | ||
| Basement | Laundry Room | 7'3'' x 16'10'' | ||
| Main Level | Living Room | 10'7'' x 17'7'' | ||
| Main Level | Dining Room | 10'7'' x 10'8'' | ||
| Main Level | Kitchen | 12'3'' x 11'8'' | ||
| Main Level | 2pc Bathroom | 5'1'' x 4'7'' | ||
| Main Level | Foyer | 9'10'' x 7'2'' |
https://www.realtor.ca/real-estate/27929450/1468-reynolds-avenue-burlington
Interested?
Contact us for more information









