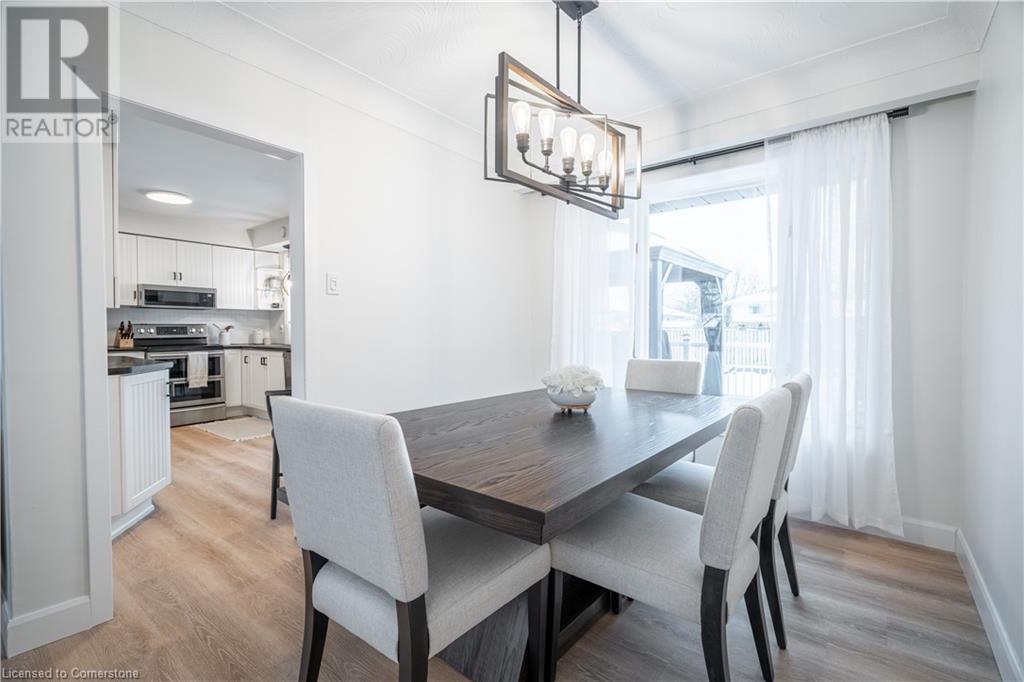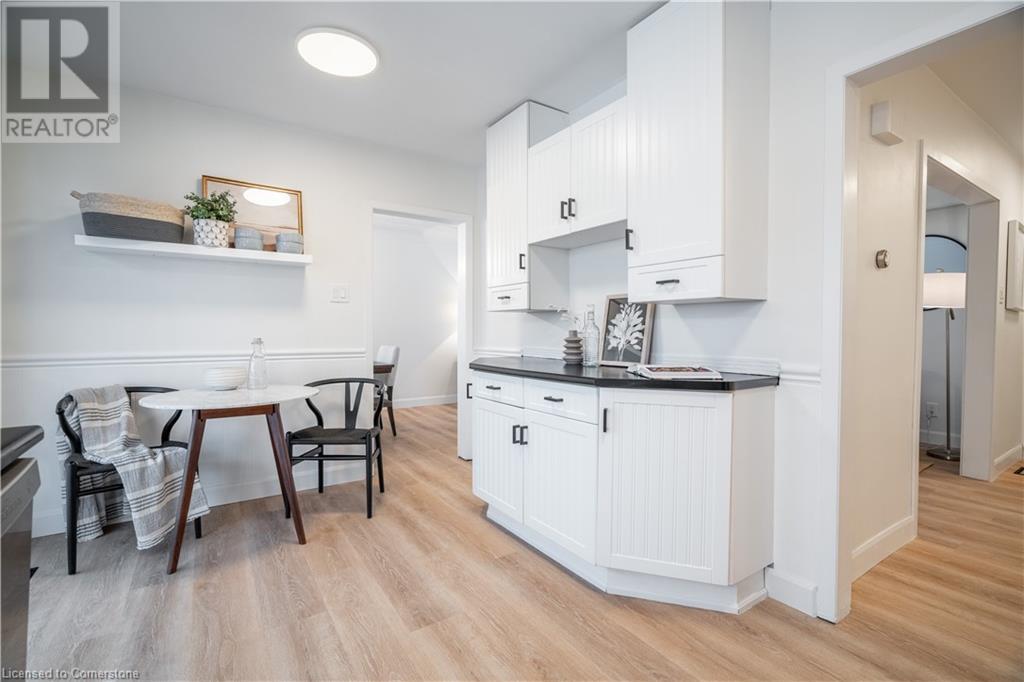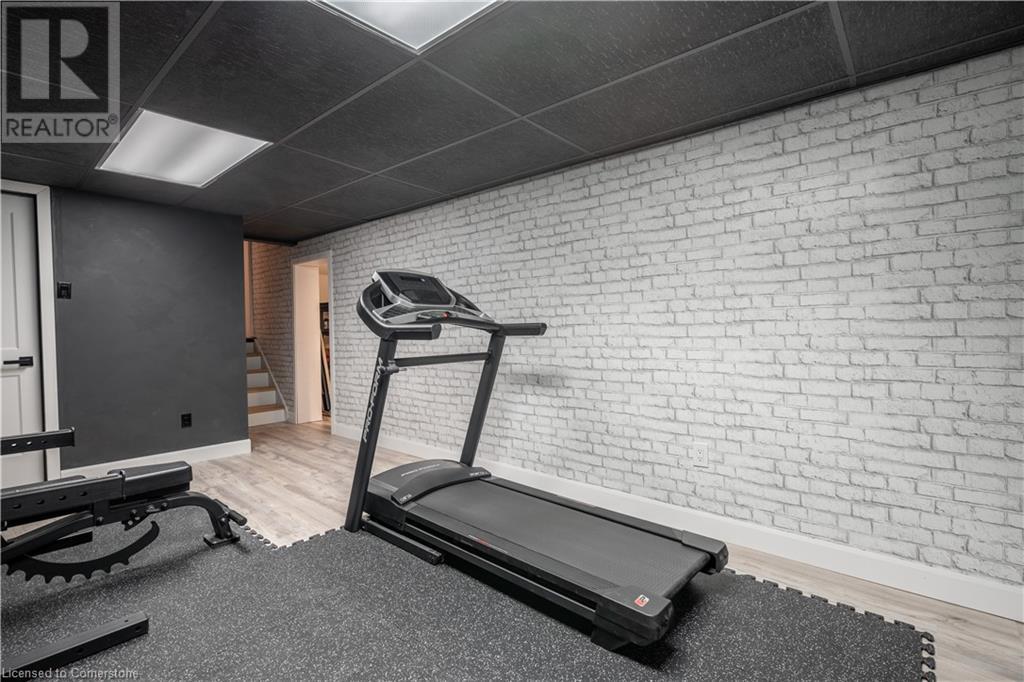1480 Barker Avenue Burlington, Ontario L7P 2R4
$1,149,999
Welcome to this meticulously maintained, turn-key home on a quiet street with a generous 61' x 123' lot. This property features 4 spacious bedrooms, 2 full bathrooms, and a beautifully landscaped, fully fenced backyard with an in-ground pool, grass area, and raised deck perfect for families or entertaining. Inside, you'll find a fully renovated interior featuring brand-new flooring throughout, stainless steel appliances, and a stunning second-floor bathroom completed this year. Additional highlights include fresh paint, new interior doors, two garden sheds for extra storage, and enhanced curb appeal with a new front door with a touch pad lock. The lower level includes a spacious family room with a cozy fireplace, walkout access to the backyard, plus a basement with a separate laundry room and tub hookup, a home gym, and ample storage space. Nestled in a highly sought-after, family-friendly location, this home is just steps away from schools, shops, restaurants, patios, and amenities along Guelph Line. (id:48699)
Open House
This property has open houses!
2:00 pm
Ends at:4:00 pm
2:00 pm
Ends at:4:00 pm
Property Details
| MLS® Number | 40694748 |
| Property Type | Single Family |
| Amenities Near By | Park, Place Of Worship, Playground, Public Transit, Schools, Shopping |
| Equipment Type | Water Heater |
| Parking Space Total | 3 |
| Rental Equipment Type | Water Heater |
Building
| Bathroom Total | 2 |
| Bedrooms Above Ground | 3 |
| Bedrooms Below Ground | 1 |
| Bedrooms Total | 4 |
| Appliances | Dishwasher, Microwave, Refrigerator, Stove, Window Coverings |
| Basement Development | Finished |
| Basement Type | Full (finished) |
| Constructed Date | 1964 |
| Construction Style Attachment | Detached |
| Cooling Type | Central Air Conditioning |
| Exterior Finish | Brick, Vinyl Siding |
| Heating Type | Forced Air |
| Size Interior | 1098 Sqft |
| Type | House |
| Utility Water | Municipal Water |
Land
| Access Type | Road Access |
| Acreage | No |
| Land Amenities | Park, Place Of Worship, Playground, Public Transit, Schools, Shopping |
| Sewer | Municipal Sewage System |
| Size Depth | 123 Ft |
| Size Frontage | 61 Ft |
| Size Total Text | Under 1/2 Acre |
| Zoning Description | R2.3 |
Rooms
| Level | Type | Length | Width | Dimensions |
|---|---|---|---|---|
| Second Level | 4pc Bathroom | Measurements not available | ||
| Second Level | Bedroom | 8'9'' x 9'0'' | ||
| Second Level | Bedroom | 8'11'' x 12'7'' | ||
| Second Level | Bedroom | 11'0'' x 11'8'' | ||
| Basement | Laundry Room | 10'0'' x 11'6'' | ||
| Basement | Recreation Room | 11'5'' x 23'8'' | ||
| Lower Level | 3pc Bathroom | Measurements not available | ||
| Lower Level | Bedroom | 9'6'' x 10'3'' | ||
| Lower Level | Family Room | 11'4'' x 7'4'' | ||
| Main Level | Living Room | 11'10'' x 16'1'' | ||
| Main Level | Dining Room | 8'7'' x 9'10'' | ||
| Main Level | Kitchen | 9'4'' x 15'0'' |
https://www.realtor.ca/real-estate/27874776/1480-barker-avenue-burlington
Interested?
Contact us for more information







































