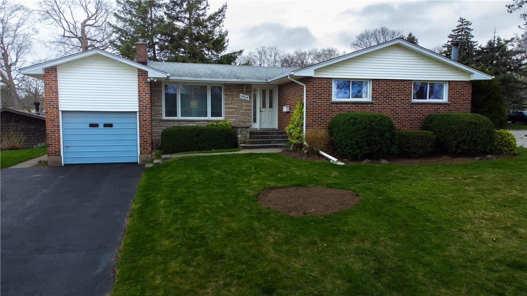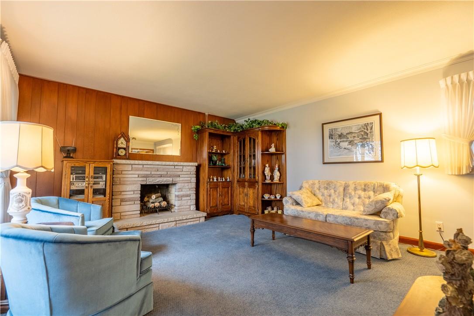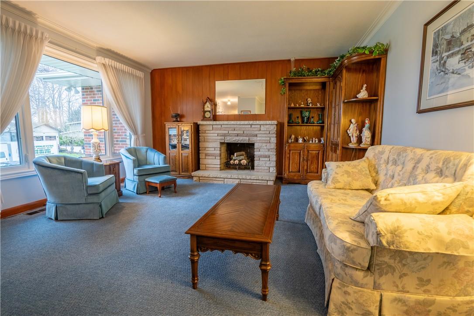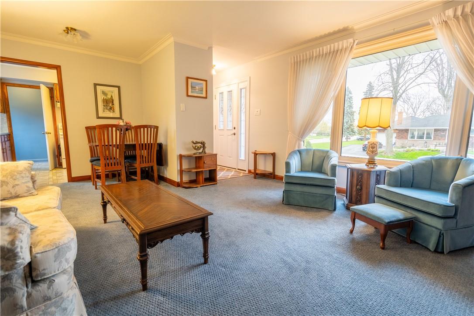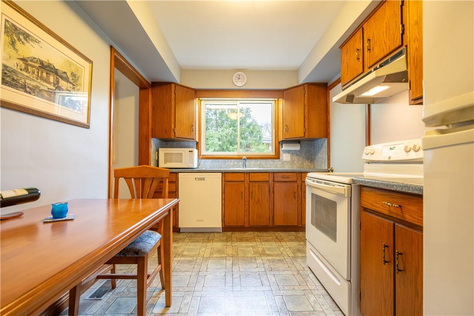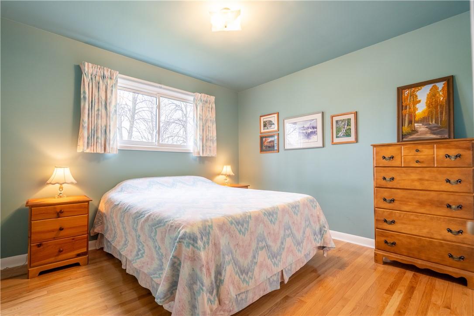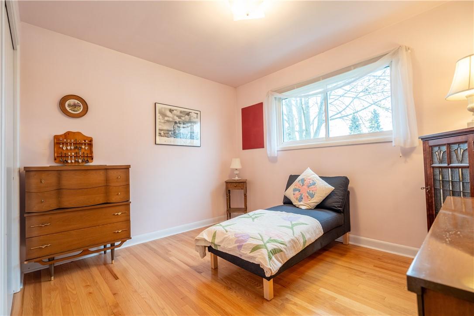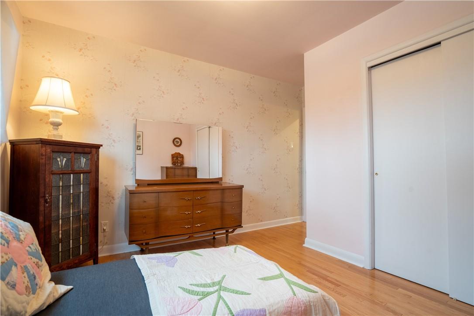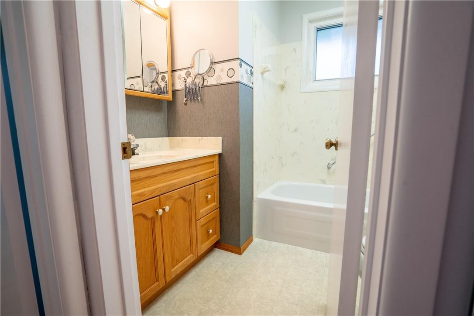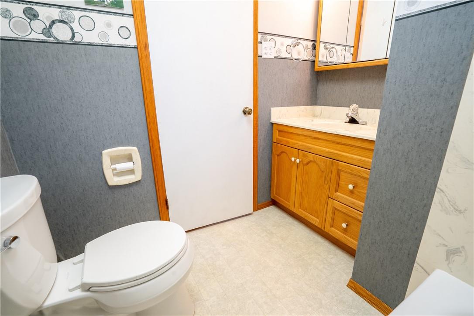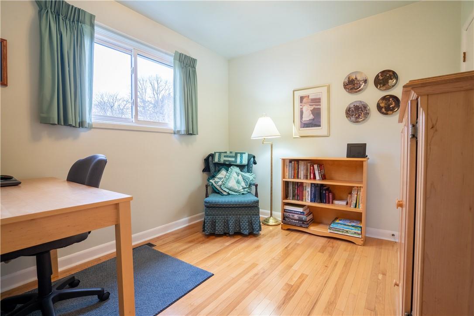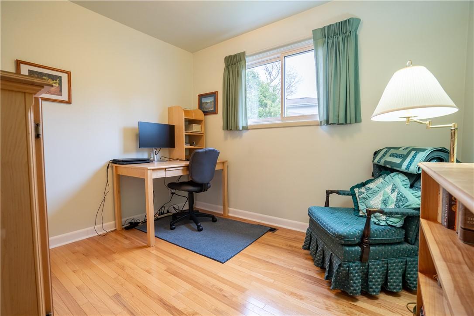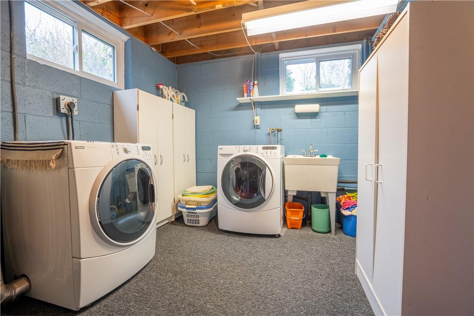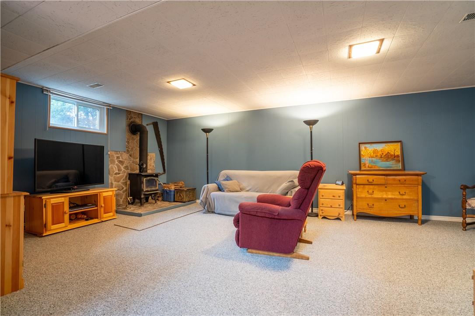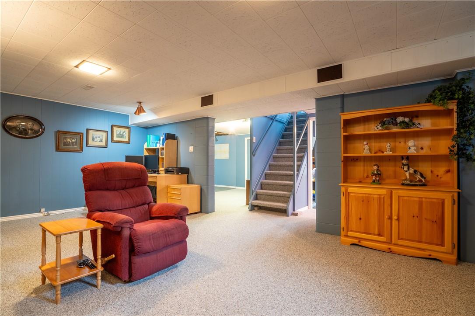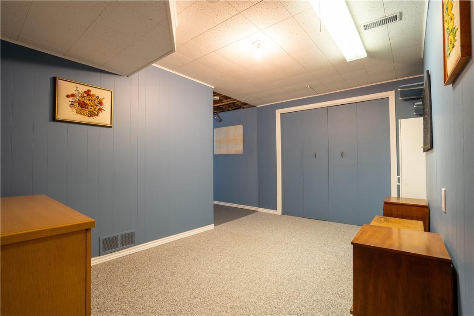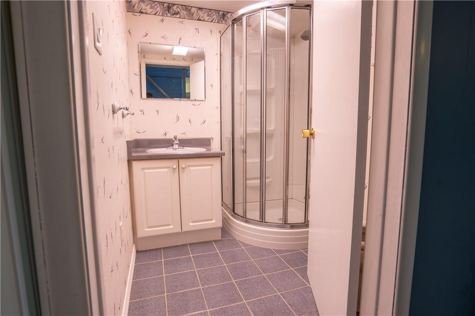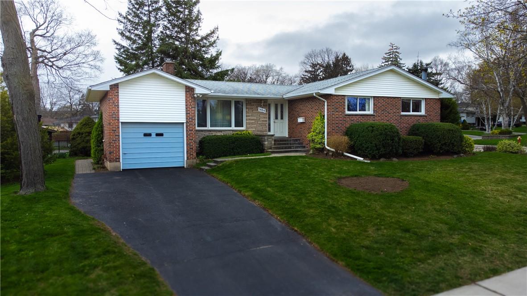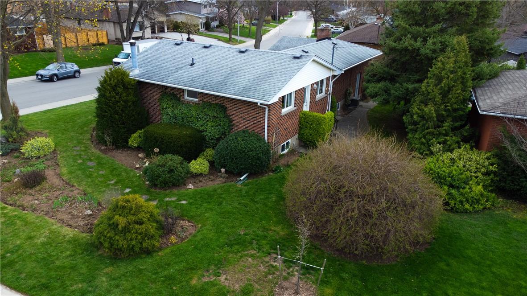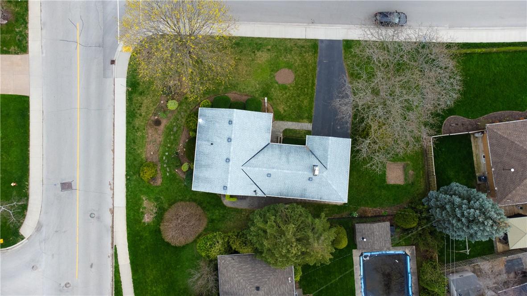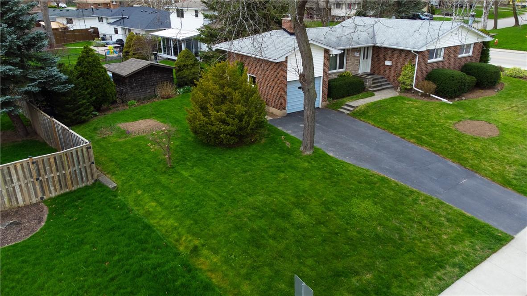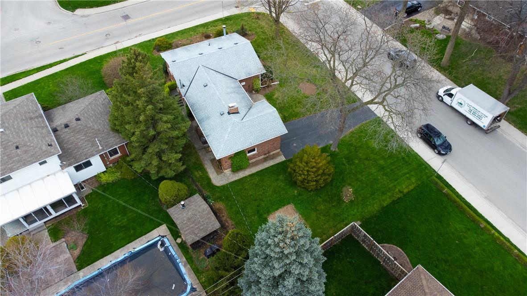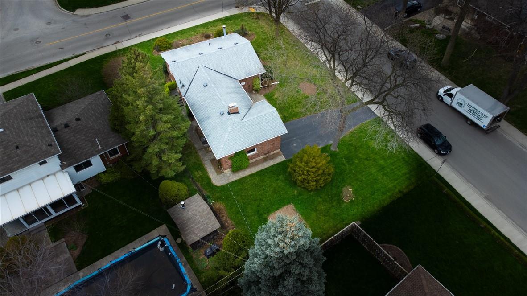1484 Moss Glen Road Burlington, Ontario L7P 2C3
3 Bedroom
1 Bathroom
1050 sqft
Bungalow
Fireplace
Central Air Conditioning
Forced Air
$960,000
Welcome to 1484 Moss Glen in the sought after Mountainside neighbourhood. This originally owned bungalow has been meticulously cared for since 1961. This is a 3 bedroom 1+1 bathroom with finished basement and has been updated and very well maintained through the years including hardwood floors in the hall and bedrooms. The finished basement has a wood burning stove, large rec room, hobby area and workshop as well as a 3 piece bathroom and large laundry room. Large corner lot with beautiful gardens. Close to both public and catholic schools as well as Rec center. (id:48699)
Property Details
| MLS® Number | H4191860 |
| Property Type | Single Family |
| Equipment Type | None |
| Features | Paved Driveway |
| Parking Space Total | 4 |
| Rental Equipment Type | None |
Building
| Bathroom Total | 1 |
| Bedrooms Above Ground | 3 |
| Bedrooms Total | 3 |
| Appliances | Dishwasher, Refrigerator, Stove, Window Coverings |
| Architectural Style | Bungalow |
| Basement Development | Partially Finished |
| Basement Type | Full (partially Finished) |
| Construction Style Attachment | Detached |
| Cooling Type | Central Air Conditioning |
| Exterior Finish | Brick |
| Fireplace Fuel | Wood |
| Fireplace Present | Yes |
| Fireplace Type | Woodstove,other - See Remarks |
| Foundation Type | Block |
| Heating Fuel | Natural Gas |
| Heating Type | Forced Air |
| Stories Total | 1 |
| Size Exterior | 1050 Sqft |
| Size Interior | 1050 Sqft |
| Type | House |
| Utility Water | Municipal Water |
Parking
| Attached Garage |
Land
| Acreage | No |
| Sewer | Municipal Sewage System |
| Size Depth | 60 Ft |
| Size Frontage | 110 Ft |
| Size Irregular | 110 X 60 |
| Size Total Text | 110 X 60|under 1/2 Acre |
Rooms
| Level | Type | Length | Width | Dimensions |
|---|---|---|---|---|
| Basement | Laundry Room | 10' 7'' x 8' 10'' | ||
| Basement | Utility Room | 14' 2'' x 19' 10'' | ||
| Basement | Hobby Room | 13' '' x 8' 3'' | ||
| Basement | Recreation Room | 22' 1'' x 10' 6'' | ||
| Ground Level | 4pc Bathroom | 6' 11'' x 5' '' | ||
| Ground Level | Bedroom | 10' 4'' x 8' 3'' | ||
| Ground Level | Bedroom | 10' 8'' x 11' 2'' | ||
| Ground Level | Bedroom | 10' 8'' x 11' 2'' | ||
| Ground Level | Kitchen | 7' 6'' x 11' '' | ||
| Ground Level | Living Room/dining Room | 21' 4'' x 14' 10'' |
https://www.realtor.ca/real-estate/26804445/1484-moss-glen-road-burlington
Interested?
Contact us for more information

