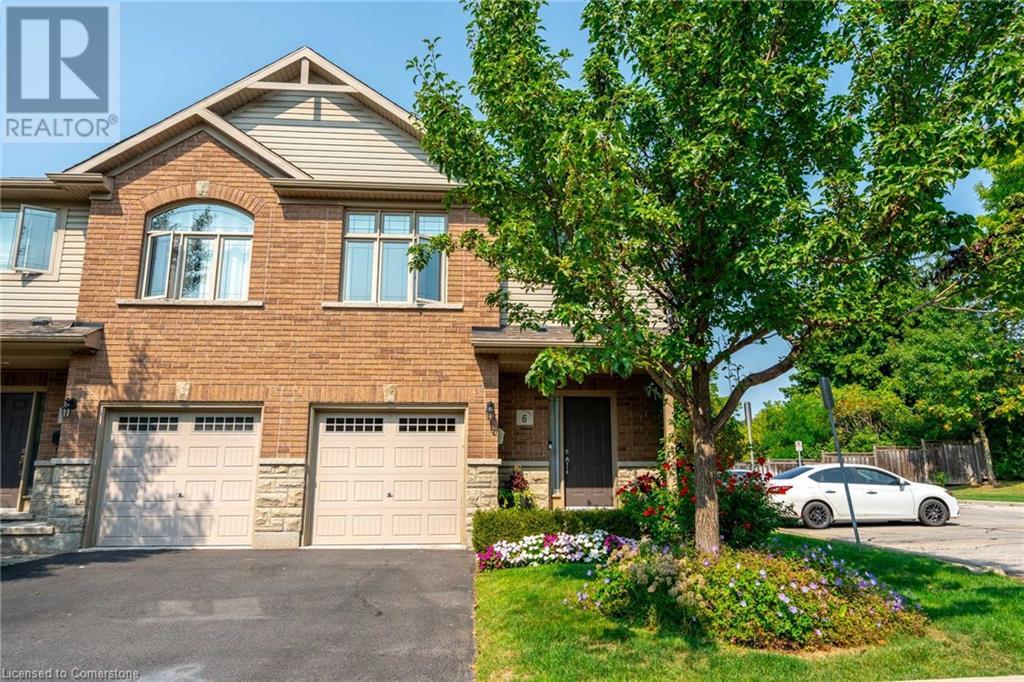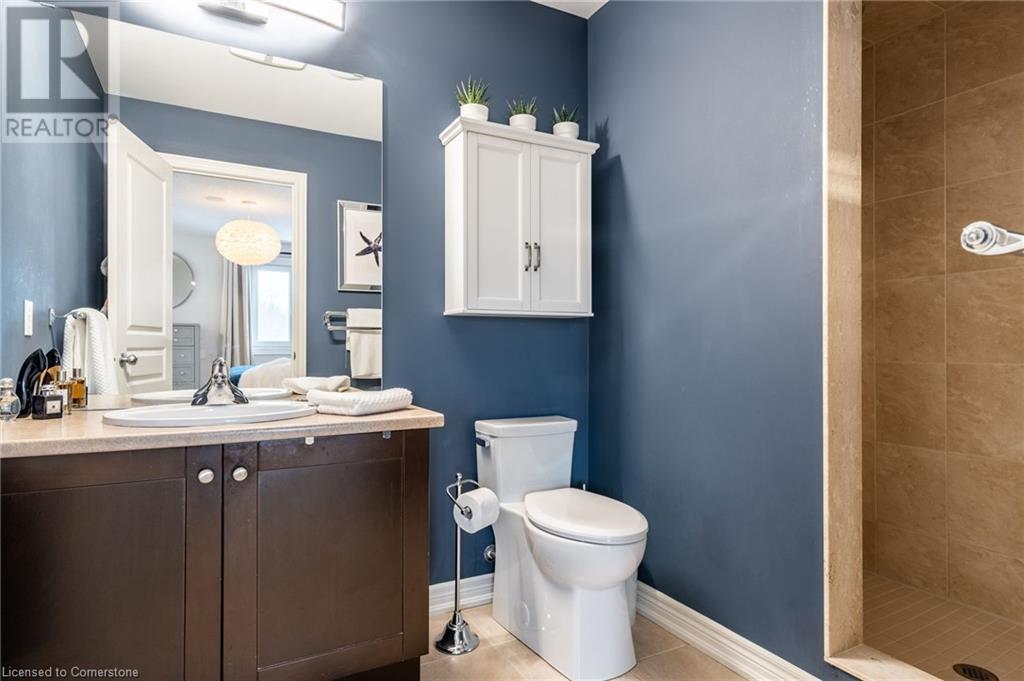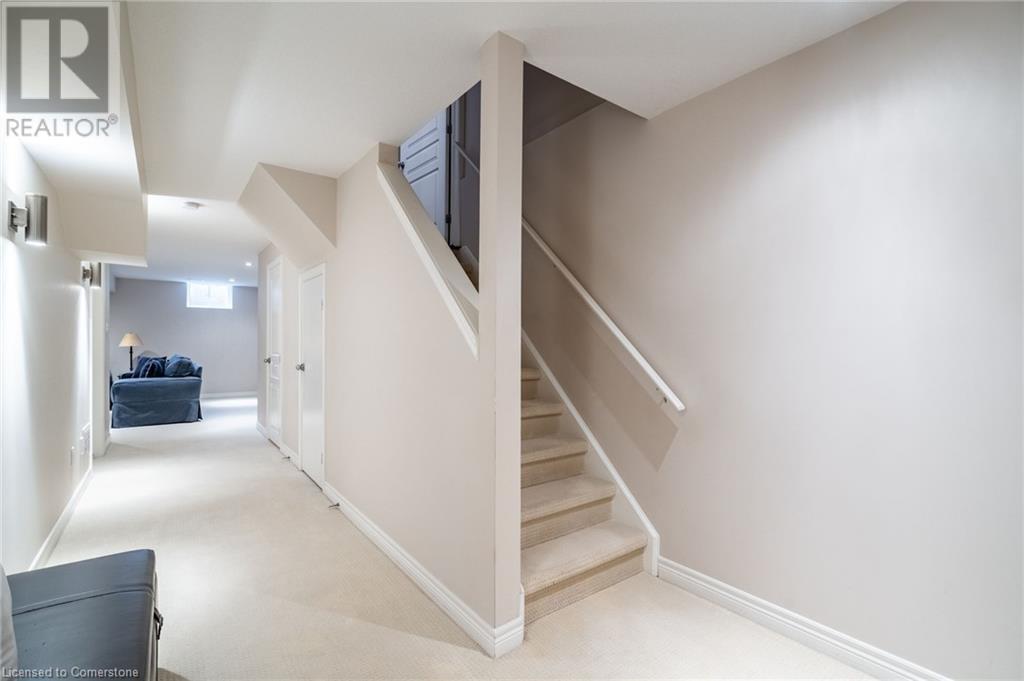1491 Plains Road W Unit# 6 Burlington, Ontario L7T 4H1
$974,900Maintenance, Landscaping
$240 Monthly
Maintenance, Landscaping
$240 MonthlyDiscover this stunning end-unit townhome located in a private enclave in Gateway Towns situated in south Aldershot. The open-concept main level features hardwood floors, rich cabinetry and a thoughtfully-designed kitchen with granite countertops, a Delta touch faucet and stainless-steel appliances, including a newer gas stove (2022). Take note of the pot lights and pendant lighting that create a warm and inviting atmosphere. Upstairs, you'll find three spacious bedrooms plus a versatile office/flex area, perfect for working from home or creating a cozy reading nook. The primary suite offers a private ensuite bathroom.. The fully finished lower level adds even more functional living space with a large recreation room and a two-piece bathroom. Step outside to enjoy the professionally landscaped, private backyard, complete with a paver stone patio, gas line for a BBQ and no rear neighbours. The fully fenced yard is complete with front and rear irrigation for effortless maintenance. Additional highlights include: many windows that bring in natural light, all four toilets replaced in 2020, newer A/C unit (2021) and low condo fees of just $240 monthly. The location is unbeatable – just minutes from the GO station, shopping, restaurants and amenities. Don’t be TOO LATE*! *REG TM. RSA. (id:48699)
Property Details
| MLS® Number | 40698466 |
| Property Type | Single Family |
| Amenities Near By | Park |
| Equipment Type | Water Heater |
| Features | Cul-de-sac, Southern Exposure, Automatic Garage Door Opener |
| Parking Space Total | 1 |
| Rental Equipment Type | Water Heater |
Building
| Bathroom Total | 4 |
| Bedrooms Above Ground | 3 |
| Bedrooms Total | 3 |
| Appliances | Central Vacuum - Roughed In, Dishwasher, Dryer, Refrigerator, Stove, Washer, Microwave Built-in, Gas Stove(s), Window Coverings, Garage Door Opener |
| Architectural Style | 2 Level |
| Basement Development | Finished |
| Basement Type | Full (finished) |
| Construction Style Attachment | Attached |
| Cooling Type | Central Air Conditioning |
| Exterior Finish | Brick, Vinyl Siding |
| Foundation Type | Poured Concrete |
| Half Bath Total | 2 |
| Heating Fuel | Natural Gas |
| Heating Type | Forced Air |
| Stories Total | 2 |
| Size Interior | 1631 Sqft |
| Type | Row / Townhouse |
| Utility Water | Municipal Water |
Parking
| Attached Garage |
Land
| Access Type | Road Access, Highway Access |
| Acreage | No |
| Land Amenities | Park |
| Landscape Features | Lawn Sprinkler |
| Sewer | Municipal Sewage System |
| Size Total Text | Unknown |
| Zoning Description | D |
Rooms
| Level | Type | Length | Width | Dimensions |
|---|---|---|---|---|
| Second Level | 4pc Bathroom | Measurements not available | ||
| Second Level | Bedroom | 10'3'' x 9'5'' | ||
| Second Level | Bedroom | 15'1'' x 9'11'' | ||
| Second Level | Full Bathroom | Measurements not available | ||
| Second Level | Primary Bedroom | 19'8'' x 14'9'' | ||
| Basement | 2pc Bathroom | Measurements not available | ||
| Basement | Recreation Room | Measurements not available | ||
| Main Level | 2pc Bathroom | Measurements not available | ||
| Main Level | Kitchen | 10'1'' x 9'4'' | ||
| Main Level | Dining Room | 9'1'' x 7'8'' | ||
| Main Level | Living Room | 19'8'' x 13'9'' |
https://www.realtor.ca/real-estate/27912713/1491-plains-road-w-unit-6-burlington
Interested?
Contact us for more information










































