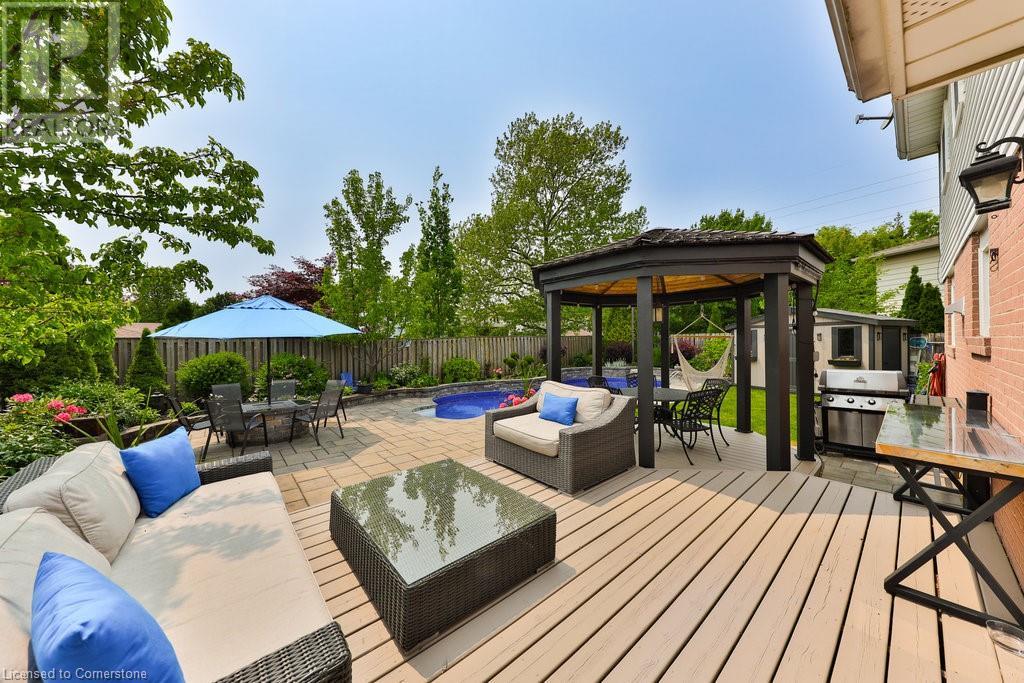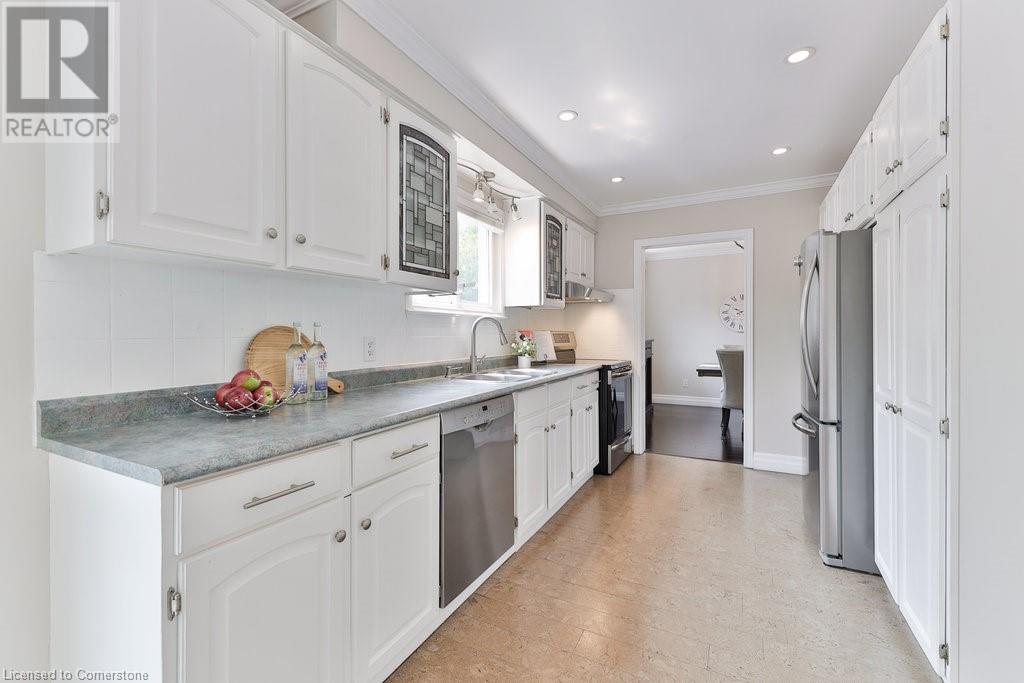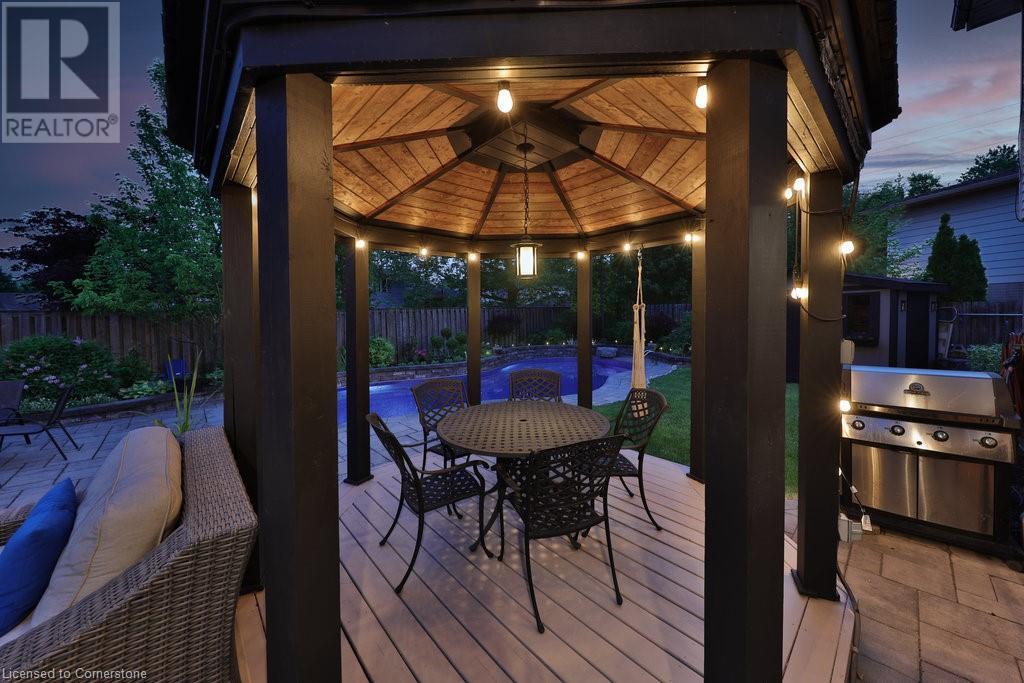4 Bedroom
3 Bathroom
2293 sqft
2 Level
Inground Pool
Central Air Conditioning
Forced Air
$1,199,000
Welcome to your dream home on a quiet, family-friendly court in Burlington’s sought-after Palmer community — featuring a rare oversized pie-shaped lot and a resort-style backyard with a stunning Pioneer saltwater pool and abundant privacy. This beautifully updated 4-bedroom 3-bath home offers the perfect blend of family comfort and outdoor living. Whether you’re hosting backyard gatherings or watching the kids play safely out front, this home delivers the lifestyle you’ve been looking for. From the charming curb appeal and lush perennial gardens to the Muskoka-like backyard oasis with professional landscaping, stone retaining wall, stone patio, and brand-new pool liner, every detail has been thoughtfully planned and maintained. The solar/radiant heated pool benefits from ideal western exposure, giving you more sun and lower operating costs. A gazebo-covered deck offers the perfect place to relax. Inside, the open-concept living/dining area features rich hardwood, crown moulding, and a sun-filled bay window. The kitchen offers stainless steel appliances, cork flooring, ample cabinetry, a built-in desk, coffee bar, and walkout to the backyard. A 2pc bath and garage entry complete the main level. Upstairs features four spacious bedrooms and a well-maintained 4-piece bath. The fully finished lower level is an entertainer's dream, adding a large bright rec room with a custom live-edge bar and wine fridge, a glass shower bathroom, a flexible office/games room with secret storage closets, and a large laundry room. Lovingly maintained and move-in ready, this home is ideally located near schools, trails, parks, and shopping. This home offers a rare combination of location, layout, and lifestyle, perfect for growing families. (id:48699)
Property Details
|
MLS® Number
|
40737749 |
|
Property Type
|
Single Family |
|
Amenities Near By
|
Park, Public Transit, Schools |
|
Community Features
|
Community Centre |
|
Equipment Type
|
None |
|
Features
|
Cul-de-sac |
|
Parking Space Total
|
4 |
|
Pool Type
|
Inground Pool |
|
Rental Equipment Type
|
None |
Building
|
Bathroom Total
|
3 |
|
Bedrooms Above Ground
|
4 |
|
Bedrooms Total
|
4 |
|
Appliances
|
Dishwasher, Dryer, Microwave, Refrigerator, Stove, Washer, Window Coverings, Garage Door Opener |
|
Architectural Style
|
2 Level |
|
Basement Development
|
Finished |
|
Basement Type
|
Full (finished) |
|
Constructed Date
|
1973 |
|
Construction Style Attachment
|
Detached |
|
Cooling Type
|
Central Air Conditioning |
|
Exterior Finish
|
Brick, Metal |
|
Fire Protection
|
Smoke Detectors |
|
Half Bath Total
|
1 |
|
Heating Fuel
|
Natural Gas |
|
Heating Type
|
Forced Air |
|
Stories Total
|
2 |
|
Size Interior
|
2293 Sqft |
|
Type
|
House |
|
Utility Water
|
Municipal Water |
Parking
Land
|
Acreage
|
No |
|
Land Amenities
|
Park, Public Transit, Schools |
|
Sewer
|
Municipal Sewage System |
|
Size Depth
|
99 Ft |
|
Size Frontage
|
33 Ft |
|
Size Irregular
|
0.121 |
|
Size Total
|
0.121 Ac|under 1/2 Acre |
|
Size Total Text
|
0.121 Ac|under 1/2 Acre |
|
Zoning Description
|
R3.2 |
Rooms
| Level |
Type |
Length |
Width |
Dimensions |
|
Second Level |
4pc Bathroom |
|
|
7'2'' x 7'1'' |
|
Second Level |
Bedroom |
|
|
9'9'' x 7'11'' |
|
Second Level |
Bedroom |
|
|
10'9'' x 10'2'' |
|
Second Level |
Bedroom |
|
|
11'9'' x 8'8'' |
|
Second Level |
Primary Bedroom |
|
|
11'9'' x 13'8'' |
|
Basement |
Recreation Room |
|
|
24'11'' x 12'6'' |
|
Basement |
3pc Bathroom |
|
|
6'6'' x 10'3'' |
|
Basement |
Office |
|
|
11'2'' x 9'10'' |
|
Main Level |
2pc Bathroom |
|
|
5'0'' x 5'0'' |
|
Main Level |
Kitchen |
|
|
20'8'' x 9'3'' |
|
Main Level |
Dining Room |
|
|
9'8'' x 9'8'' |
|
Main Level |
Living Room |
|
|
15'8'' x 14'8'' |
https://www.realtor.ca/real-estate/28423124/1496-clinton-court-burlington




















































