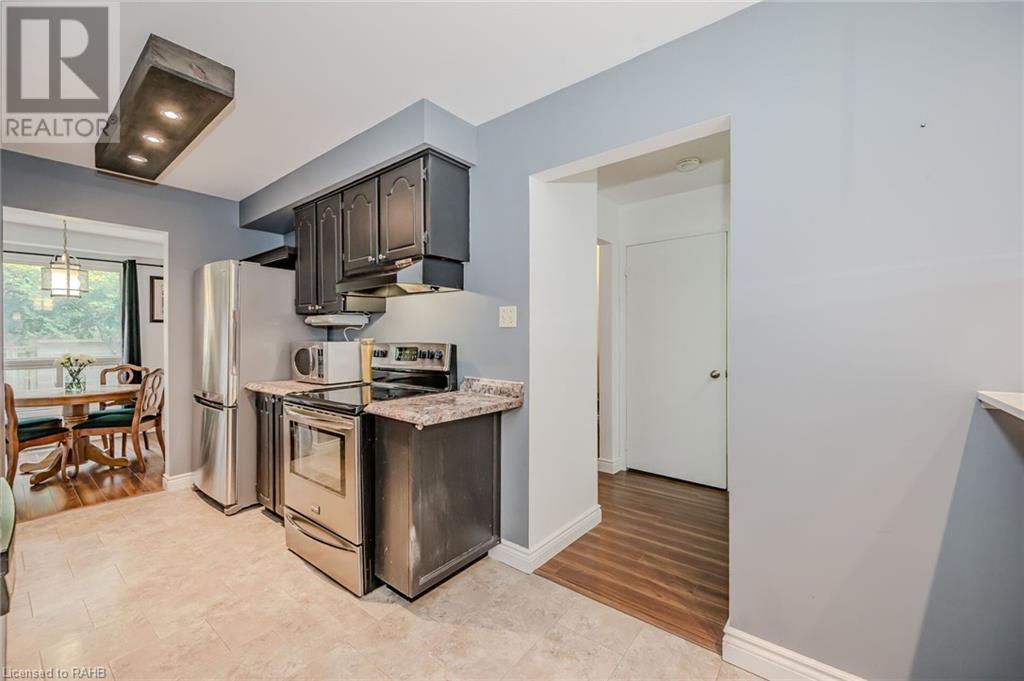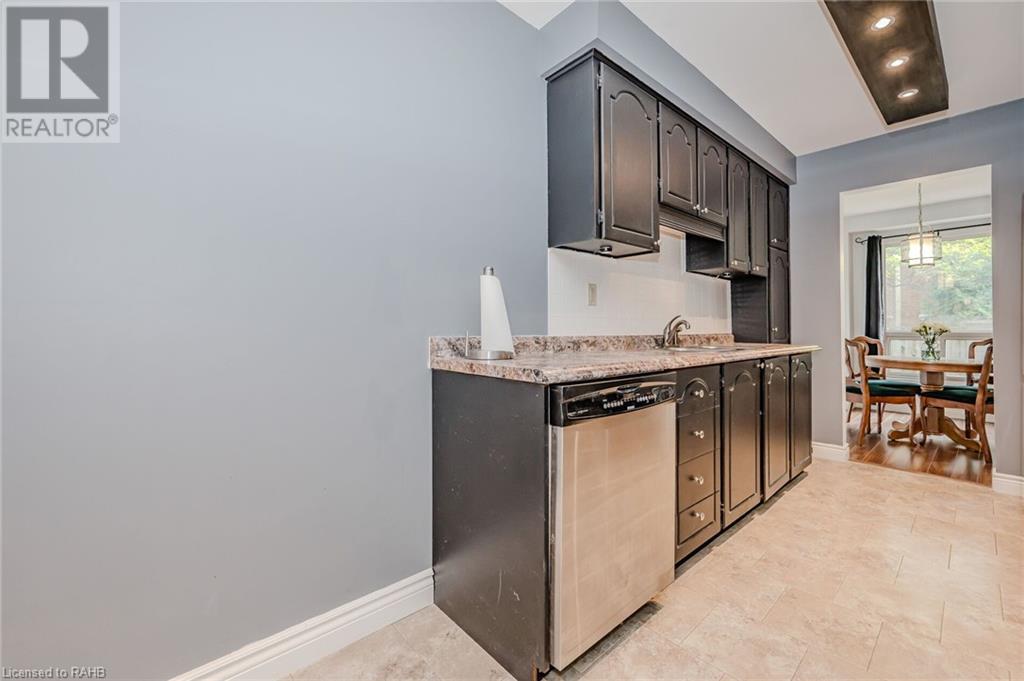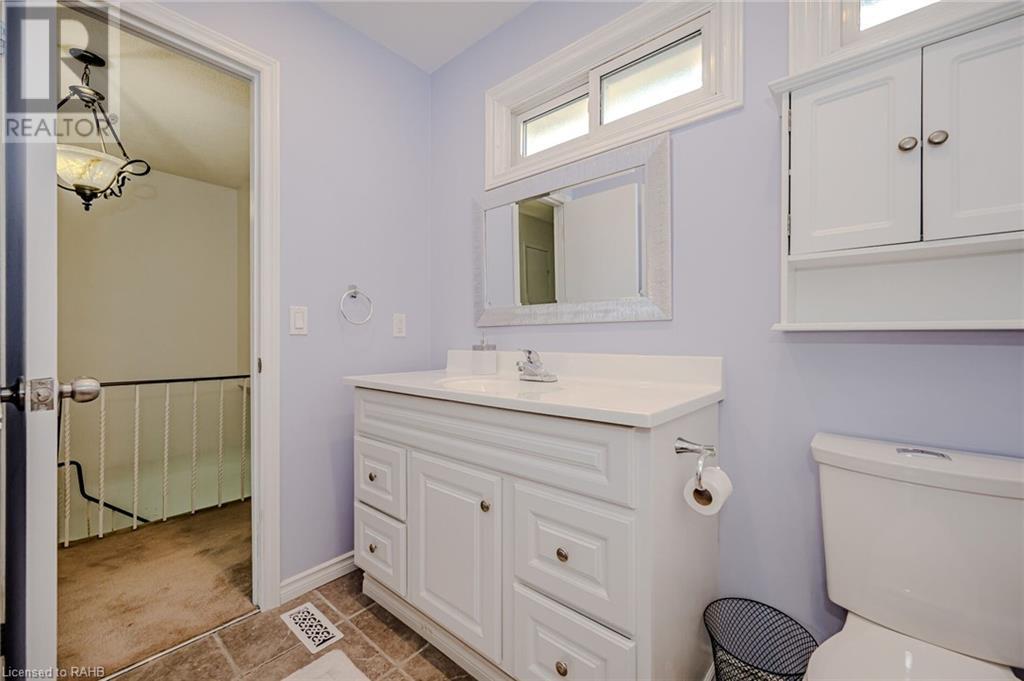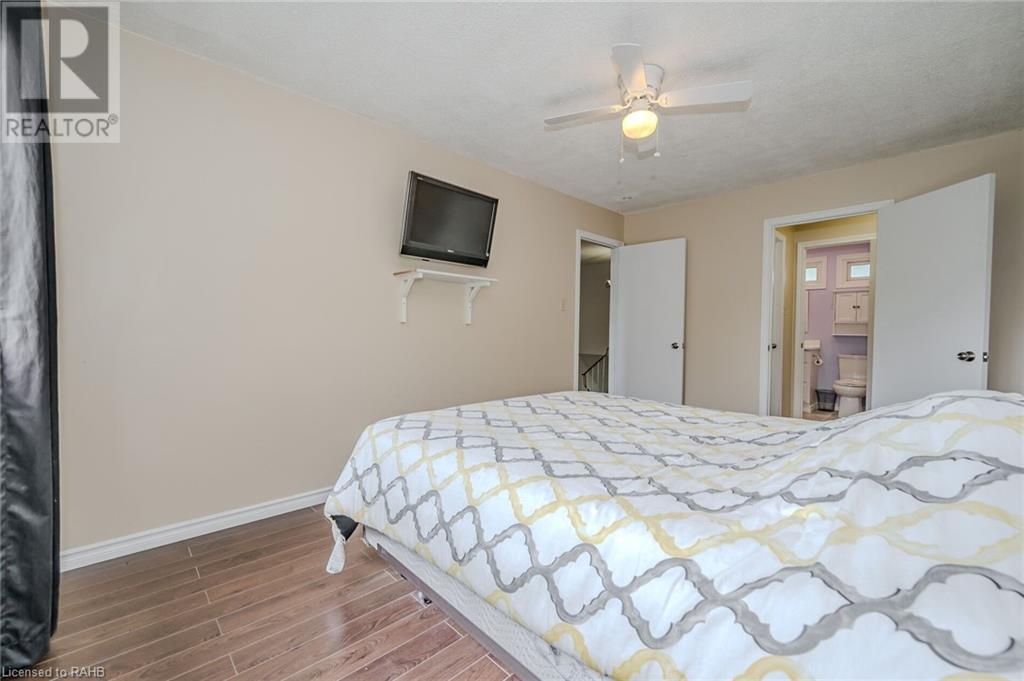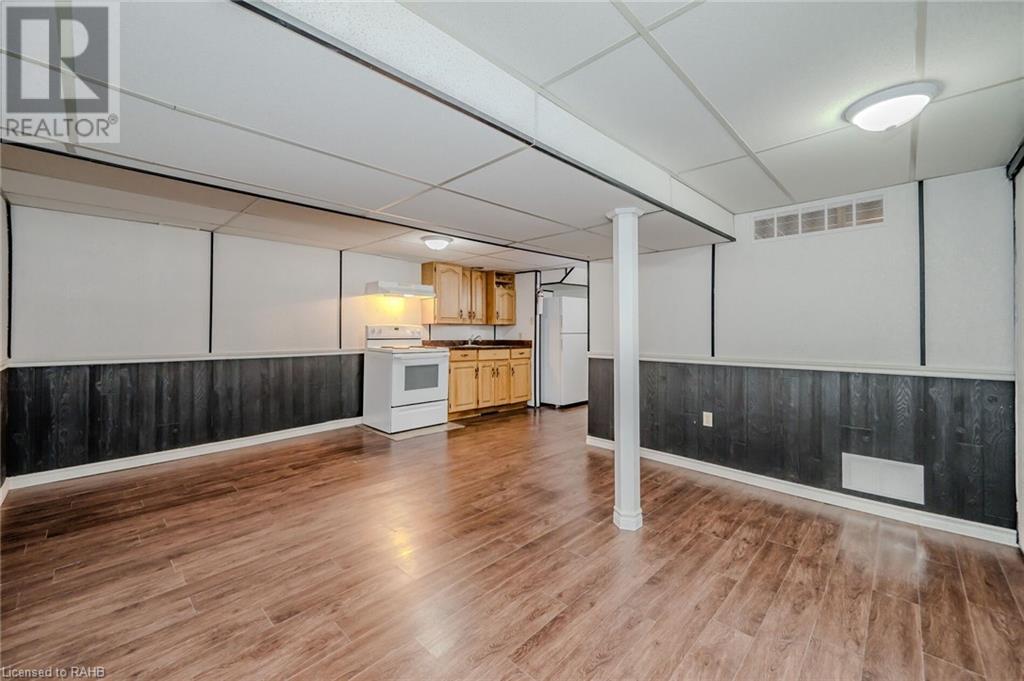1548 Newlands Crescent Unit# 14 Burlington, Ontario L7M 1V6
$789,999Maintenance, Insurance, Other, See Remarks, Water, Parking
$455.58 Monthly
Maintenance, Insurance, Other, See Remarks, Water, Parking
$455.58 MonthlyA well maintained, spacious 3 bedroom, 2.5 bath end unit townhome in popular Palmer neighbourhood complex has an outdoor pool, playground and is close to schools, transportation and will tick all the boxes. On the main level of this carpet-free home you will find an eat in kitchen, large open living room, powder room and walk out to a private fenced patio. Upstairs you will find 3 large bedrooms, including a primary bedroom with walk-in closet and ensuite privileges. The fully finished basement is perfect for teens or multigenerational family with 2nd full bathroom, counter and sink for a second kitchen or easy entertaining, a large laundry room, utility room and cold cellar offering plenty of storage. Convenient parking in your own garage plus an additional spot in the driveway. (id:48699)
Property Details
| MLS® Number | XH4200005 |
| Property Type | Single Family |
| Amenities Near By | Park, Public Transit, Schools |
| Community Features | Community Centre |
| Equipment Type | Water Heater |
| Features | Cul-de-sac, Paved Driveway |
| Parking Space Total | 2 |
| Pool Type | Inground Pool |
| Rental Equipment Type | Water Heater |
Building
| Bathroom Total | 3 |
| Bedrooms Above Ground | 3 |
| Bedrooms Total | 3 |
| Architectural Style | 2 Level |
| Basement Development | Finished |
| Basement Type | Full (finished) |
| Constructed Date | 1976 |
| Construction Style Attachment | Attached |
| Exterior Finish | Brick |
| Foundation Type | Poured Concrete |
| Half Bath Total | 1 |
| Heating Fuel | Natural Gas |
| Heating Type | Forced Air |
| Stories Total | 2 |
| Size Interior | 1351 Sqft |
| Type | Row / Townhouse |
| Utility Water | Municipal Water |
Parking
| Attached Garage |
Land
| Acreage | No |
| Land Amenities | Park, Public Transit, Schools |
| Sewer | Municipal Sewage System |
| Size Total Text | Under 1/2 Acre |
| Soil Type | Clay |
Rooms
| Level | Type | Length | Width | Dimensions |
|---|---|---|---|---|
| Second Level | Bedroom | 12' x 8' | ||
| Second Level | Bedroom | 12'3'' x 8'7'' | ||
| Second Level | Bedroom | 15'5'' x 9'9'' | ||
| Second Level | 4pc Bathroom | ' x ' | ||
| Basement | 4pc Bathroom | ' x ' | ||
| Basement | Cold Room | ' x ' | ||
| Basement | Laundry Room | ' x ' | ||
| Basement | Recreation Room | 18'7'' x 16'2'' | ||
| Main Level | 2pc Bathroom | ' x ' | ||
| Main Level | Living Room | 16'8'' x 10'7'' | ||
| Main Level | Dining Room | 8'7'' x 8' | ||
| Main Level | Eat In Kitchen | 16' x 7'9'' | ||
| Main Level | Foyer | ' x ' |
https://www.realtor.ca/real-estate/27428573/1548-newlands-crescent-unit-14-burlington
Interested?
Contact us for more information










