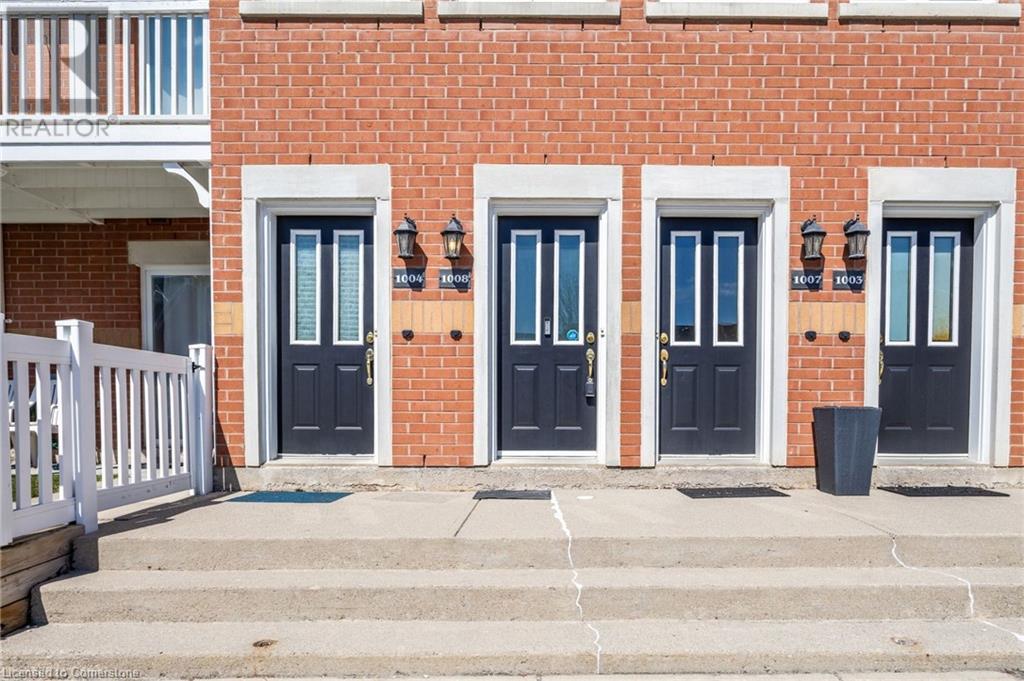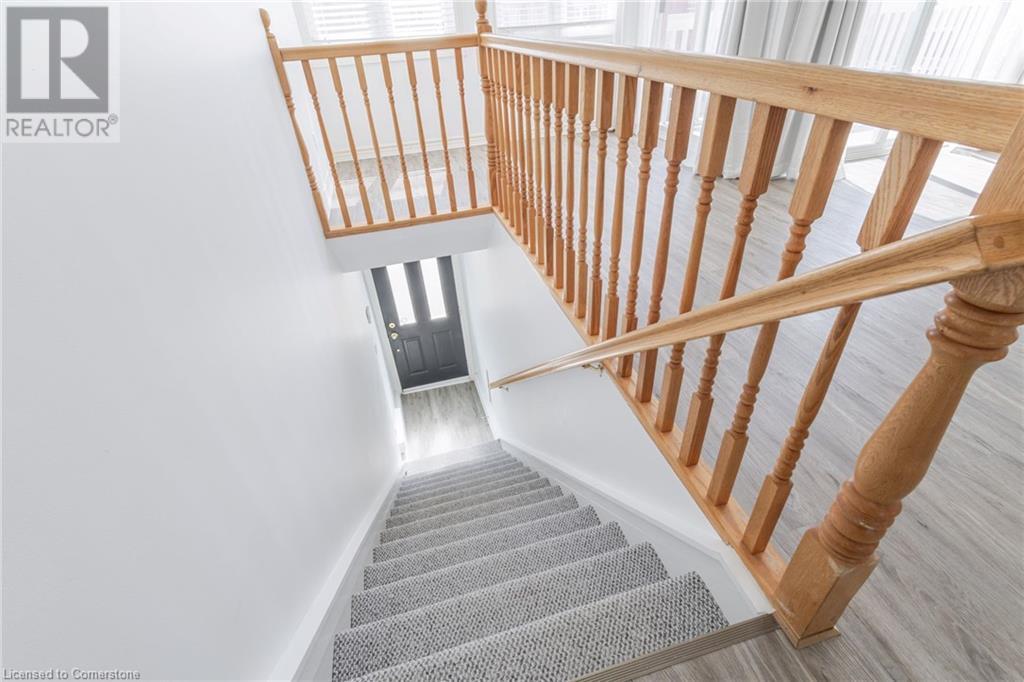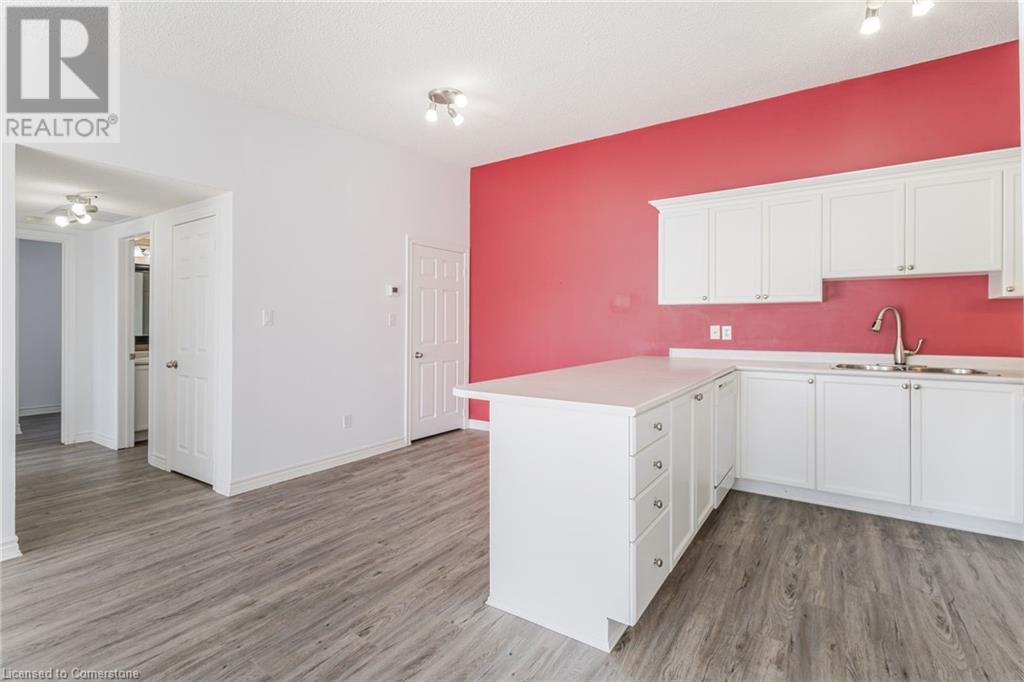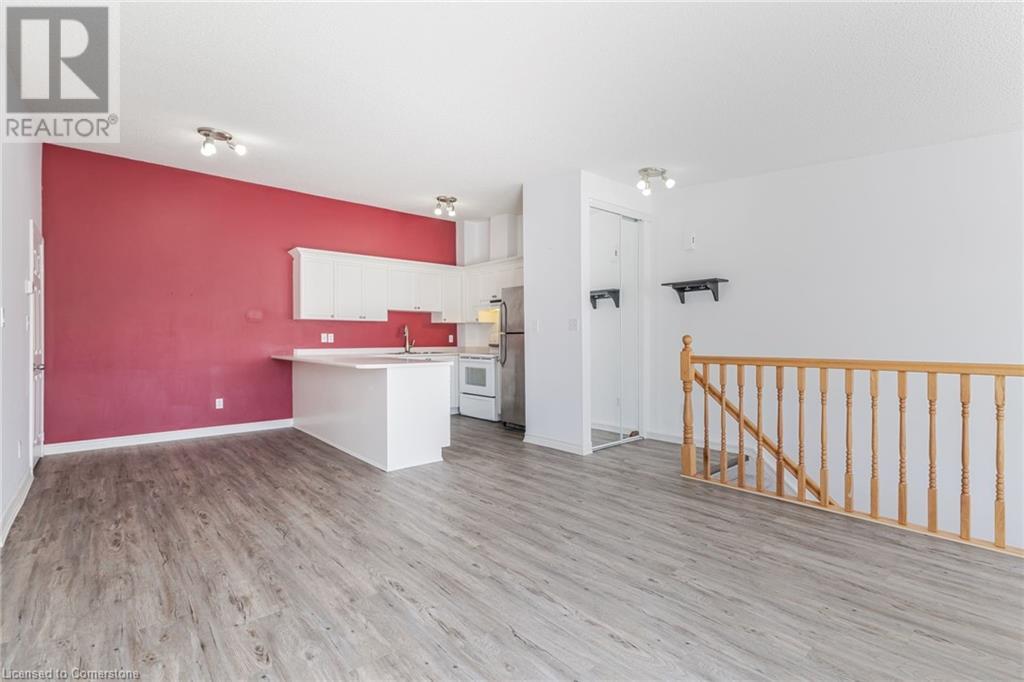2 Bedroom
2 Bathroom
790 sqft
Central Air Conditioning
$2,750 Monthly
Insurance, Property Management
Stylish 2-Bed, 2-Bath Townhome in One of Burlington’s Most Sought-After Communities! Welcome to this beautifully maintained upper-level townhome, perfectly situated in one of Burlington’s most desirable neighbourhoods. Offering 2 spacious bedrooms and 2 full bathrooms, this move-in ready gem combines comfort, style, and convenience. Enjoy a bright, open-concept layout with a large private balcony—perfect for morning coffee or evening relaxation. The unit includes 2 dedicated parking spaces, a rare and valuable feature! Located just steps from transit, top-rated schools, shopping, restaurants, and parks, this home checks all the boxes for modern living. (id:48699)
Property Details
|
MLS® Number
|
40715742 |
|
Property Type
|
Single Family |
|
Amenities Near By
|
Hospital, Park, Place Of Worship, Playground, Public Transit, Schools |
|
Community Features
|
Community Centre |
|
Features
|
Balcony |
|
Parking Space Total
|
2 |
Building
|
Bathroom Total
|
2 |
|
Bedrooms Above Ground
|
2 |
|
Bedrooms Total
|
2 |
|
Appliances
|
Dryer, Refrigerator, Stove, Washer, Window Coverings |
|
Basement Type
|
None |
|
Constructed Date
|
2001 |
|
Construction Style Attachment
|
Attached |
|
Cooling Type
|
Central Air Conditioning |
|
Exterior Finish
|
Brick |
|
Foundation Type
|
Unknown |
|
Heating Fuel
|
Natural Gas |
|
Size Interior
|
790 Sqft |
|
Type
|
Row / Townhouse |
|
Utility Water
|
Municipal Water |
Land
|
Access Type
|
Road Access, Highway Access, Highway Nearby |
|
Acreage
|
No |
|
Land Amenities
|
Hospital, Park, Place Of Worship, Playground, Public Transit, Schools |
|
Sewer
|
Municipal Sewage System |
|
Size Total Text
|
Unknown |
|
Zoning Description
|
Urh |
Rooms
| Level |
Type |
Length |
Width |
Dimensions |
|
Main Level |
4pc Bathroom |
|
|
Measurements not available |
|
Main Level |
Full Bathroom |
|
|
Measurements not available |
|
Main Level |
Bedroom |
|
|
10'0'' x 8'0'' |
|
Main Level |
Primary Bedroom |
|
|
11'1'' x 10'5'' |
|
Main Level |
Kitchen |
|
|
8'9'' x 7'8'' |
|
Main Level |
Dining Room |
|
|
8'0'' x 7'8'' |
|
Main Level |
Great Room |
|
|
14'2'' x 12'7'' |
https://www.realtor.ca/real-estate/28150666/1701-lampman-avenue-unit-1008-burlington







































